Wood Staircase Design Ideas with Wallpaper
Refine by:
Budget
Sort by:Popular Today
121 - 140 of 1,431 photos
Item 1 of 3
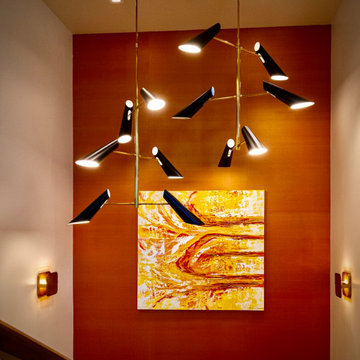
Silk wallpaper, contemporary artwork, pendant and sconce lighting from Visual Comfort.
This is an example of a mid-sized midcentury wood u-shaped staircase in Sacramento with wood risers, metal railing and wallpaper.
This is an example of a mid-sized midcentury wood u-shaped staircase in Sacramento with wood risers, metal railing and wallpaper.
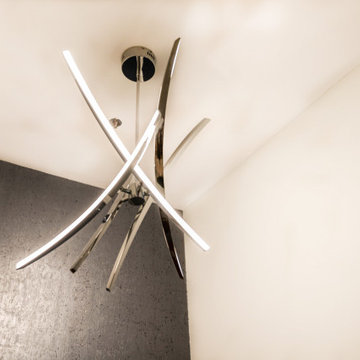
This beautiful staircase creates the perfect touch of art to a small area. The gray textured wallpaper accent the climbing wall to add contrast to the other white walls and light brown stairs. Silver handrails line the staircase and are matched with the chandelier. A half-wall made of glass is illuminated by LED lights hidden in the baseboards. At the bottom of the staircase, a fogged glass coat closet is featured along with a niche that has a Caesarstone jet black countertop piece.
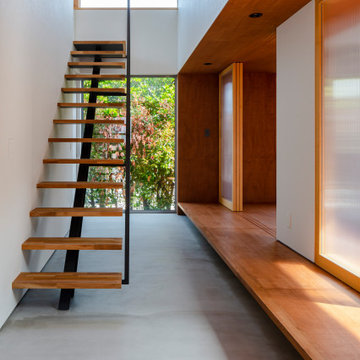
This is an example of a wood straight staircase in Other with open risers, metal railing and wallpaper.
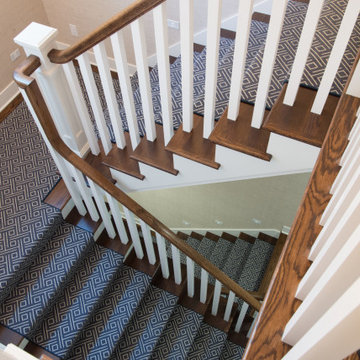
This three story staircase is a convenient option when not using the elevator that is installed in this house. Beautiful dark oak wood covered with a blue patterned carpet runner.
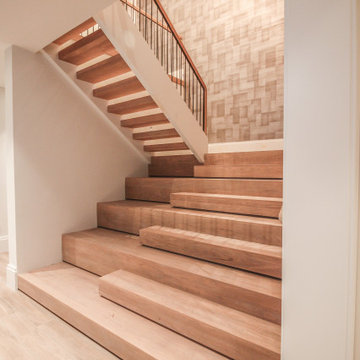
This versatile staircase doubles as seating, allowing home owners and guests to congregate by a modern wine cellar and bar. Oak steps with high risers were incorporated by the architect into this beautiful stair to one side of the thoroughfare; a riser-less staircase above allows natural lighting to create a fabulous focal point. CSC © 1976-2020 Century Stair Company. All rights reserved.
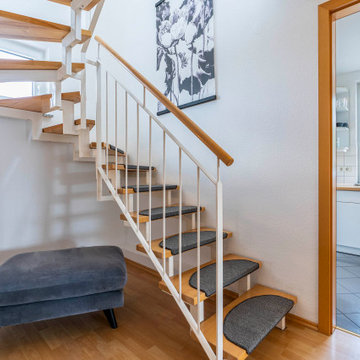
Aufgang zum Schlafzimmer und Masterbad
Photo of a mid-sized contemporary wood curved staircase in Berlin with wallpaper.
Photo of a mid-sized contemporary wood curved staircase in Berlin with wallpaper.
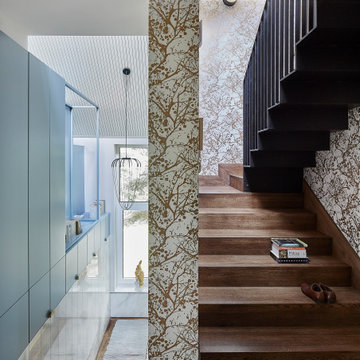
Photo of a small contemporary wood u-shaped staircase in London with wood risers, metal railing and wallpaper.
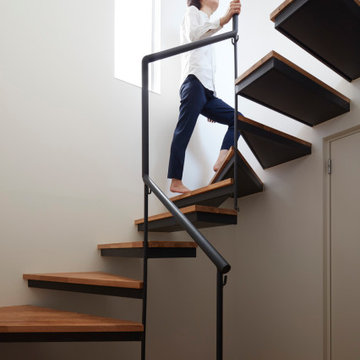
壁から片持ちで跳ね出した構造のシンプルな階段
This is an example of a mid-sized modern wood curved staircase in Other with open risers, metal railing and wallpaper.
This is an example of a mid-sized modern wood curved staircase in Other with open risers, metal railing and wallpaper.
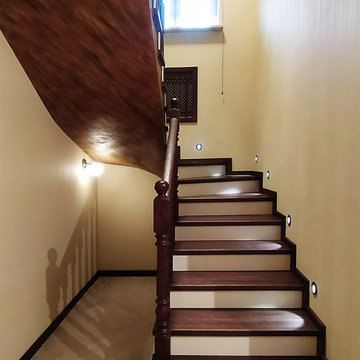
Лестница в загородном доме в Подмосковье.
Mid-sized traditional wood u-shaped staircase in Moscow with painted wood risers, wood railing and wallpaper.
Mid-sized traditional wood u-shaped staircase in Moscow with painted wood risers, wood railing and wallpaper.
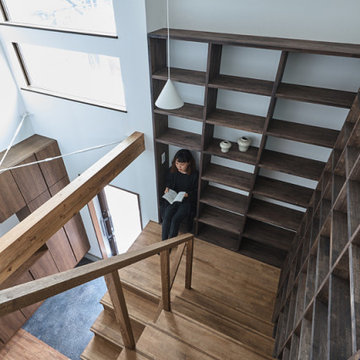
This is an example of a small wood u-shaped staircase in Kyoto with wood risers, wood railing and wallpaper.
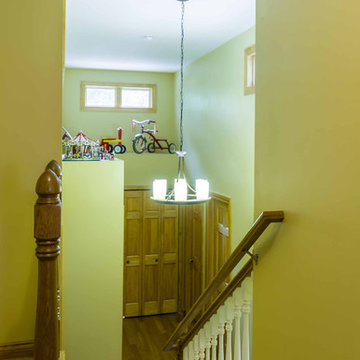
Mid-sized transitional wood u-shaped staircase in Chicago with wood risers, wood railing and wallpaper.
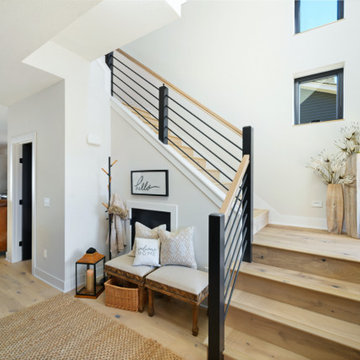
This is an example of a mid-sized wood l-shaped staircase in Minneapolis with wood risers, mixed railing and wallpaper.
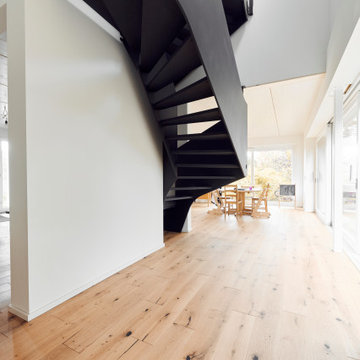
This is an example of a mid-sized industrial wood curved staircase in Berlin with wood railing and wallpaper.
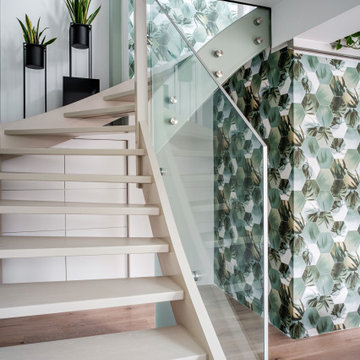
Durch eine Komplettsanierung dieser Dachgeschoss-Maisonette mit 160m² entstand eine wundervoll stilsichere Lounge zum darin wohlfühlen.
Bevor die neue Möblierung eingesetzt wurde, musste zuerst der Altbestand entsorgt werden. Weiters wurden die Sanitärsleitungen vollkommen erneuert, im oberen Teil der zweistöckigen Wohnung eine Sanitäranlage neu erstellt.
Das Mobiliar, aus Häusern wie Minotti und Fendi zusammengetragen, unterliegt stets der naturalistischen Eleganz, die sich durch zahlreiche Gold- und Silberelemente aus der grün-beigen Farbgebung kennzeichnet.
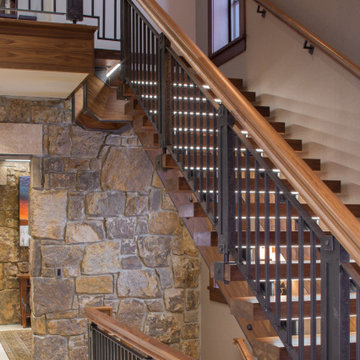
Custom wood and iron stair with stone wall accent.
This is an example of a traditional wood u-shaped staircase in Denver with open risers, mixed railing and wallpaper.
This is an example of a traditional wood u-shaped staircase in Denver with open risers, mixed railing and wallpaper.
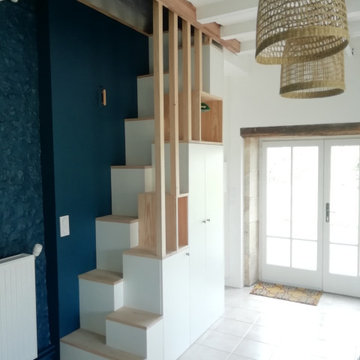
Design ideas for a mid-sized transitional wood straight staircase in Bordeaux with painted wood risers, wood railing and wallpaper.
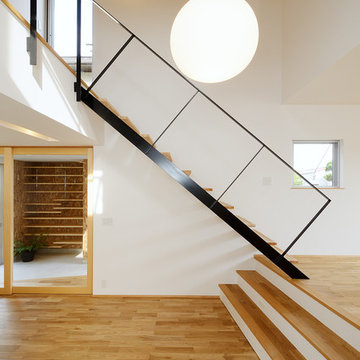
スキップフロアのリビングから2階へと繋がる階段は、スチールで製作した軽量感のあるデザインとしました。階段の吹抜けは空間を横断する大きさで、LDKの空間に大きな抜けを作り出しています。吹抜け空間に満月のように浮かぶグローボールが可愛らしいです。
Inspiration for a large scandinavian wood straight staircase in Other with open risers, metal railing and wallpaper.
Inspiration for a large scandinavian wood straight staircase in Other with open risers, metal railing and wallpaper.
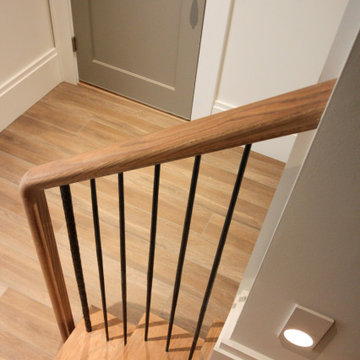
This versatile staircase doubles as seating, allowing home owners and guests to congregate by a modern wine cellar and bar. Oak steps with high risers were incorporated by the architect into this beautiful stair to one side of the thoroughfare; a riser-less staircase above allows natural lighting to create a fabulous focal point. CSC © 1976-2020 Century Stair Company. All rights reserved.
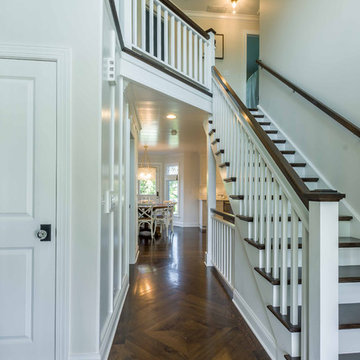
This 1990s brick home had decent square footage and a massive front yard, but no way to enjoy it. Each room needed an update, so the entire house was renovated and remodeled, and an addition was put on over the existing garage to create a symmetrical front. The old brown brick was painted a distressed white.
The 500sf 2nd floor addition includes 2 new bedrooms for their teen children, and the 12'x30' front porch lanai with standing seam metal roof is a nod to the homeowners' love for the Islands. Each room is beautifully appointed with large windows, wood floors, white walls, white bead board ceilings, glass doors and knobs, and interior wood details reminiscent of Hawaiian plantation architecture.
The kitchen was remodeled to increase width and flow, and a new laundry / mudroom was added in the back of the existing garage. The master bath was completely remodeled. Every room is filled with books, and shelves, many made by the homeowner.
Project photography by Kmiecik Imagery.
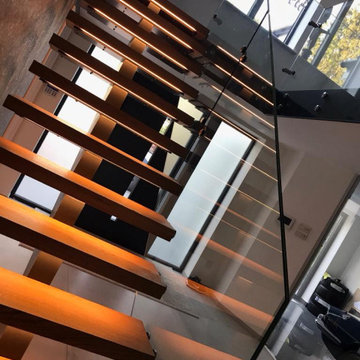
1.2M Wide opening Schuco entrance door with triple glazed frosted side window panels. Floating Stairs with Oak Steps including recessed LED lights and a glass balustade throughout. 1.2m Square Tiles installed on the grand entrance and open plan Living area You can just catch the Fire Glass Wall of the bespoke internal showroom style garage.
Wood Staircase Design Ideas with Wallpaper
7