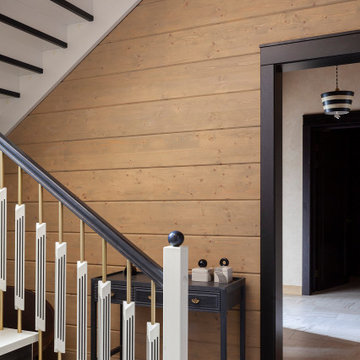Wood Staircase Design Ideas with Wood Walls
Refine by:
Budget
Sort by:Popular Today
101 - 120 of 635 photos
Item 1 of 3

This exterior deck renovation and reconstruction project included structural analysis and design services to install new stairs and landings as part of a new two-tiered floor plan. A new platform and stair were designed to connect the upper and lower levels of this existing deck which then allowed for enhanced circulation.
The construction included structural framing modifications, new stair and landing construction, exterior renovation of the existing deck, new railings and painting.
Pisano Development Group provided preliminary analysis, design services and construction management services.
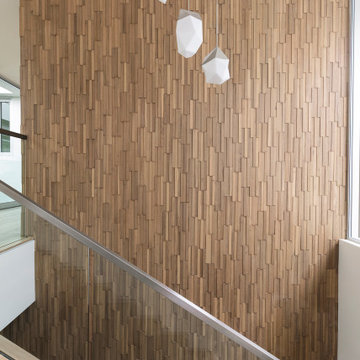
Louisa, San Clemente Coastal Modern Architecture
The brief for this modern coastal home was to create a place where the clients and their children and their families could gather to enjoy all the beauty of living in Southern California. Maximizing the lot was key to unlocking the potential of this property so the decision was made to excavate the entire property to allow natural light and ventilation to circulate through the lower level of the home.
A courtyard with a green wall and olive tree act as the lung for the building as the coastal breeze brings fresh air in and circulates out the old through the courtyard.
The concept for the home was to be living on a deck, so the large expanse of glass doors fold away to allow a seamless connection between the indoor and outdoors and feeling of being out on the deck is felt on the interior. A huge cantilevered beam in the roof allows for corner to completely disappear as the home looks to a beautiful ocean view and Dana Point harbor in the distance. All of the spaces throughout the home have a connection to the outdoors and this creates a light, bright and healthy environment.
Passive design principles were employed to ensure the building is as energy efficient as possible. Solar panels keep the building off the grid and and deep overhangs help in reducing the solar heat gains of the building. Ultimately this home has become a place that the families can all enjoy together as the grand kids create those memories of spending time at the beach.
Images and Video by Aandid Media.
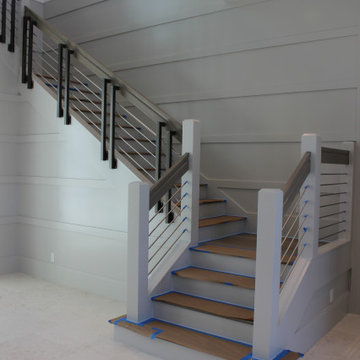
½” stainless steel rod, 1-9/16” stainless steel post, side mounted stainless-steel rod supports, white oak custom handrail with mitered joints, and white oak treads.
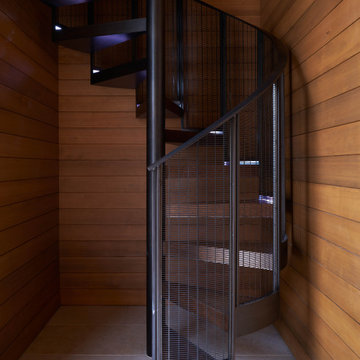
Inspiration for a small modern wood spiral staircase in Salt Lake City with open risers, metal railing and wood walls.
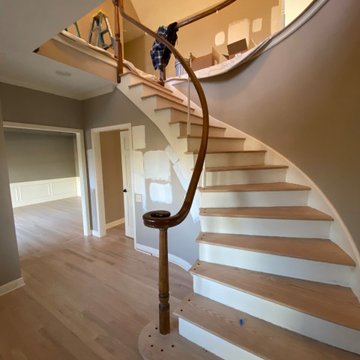
During Preparation Process and ahead of Repainting Services
Large modern wood curved staircase in Chicago with painted wood risers, wood railing and wood walls.
Large modern wood curved staircase in Chicago with painted wood risers, wood railing and wood walls.
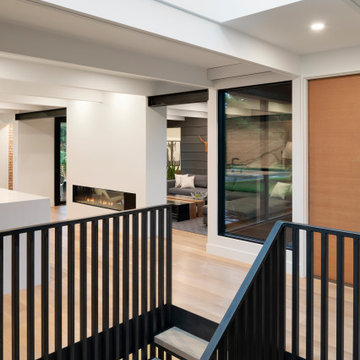
Photo of a midcentury wood staircase in Minneapolis with open risers, mixed railing and wood walls.
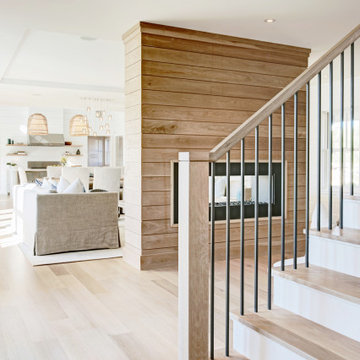
Inspiration for a mid-sized country wood straight staircase in Boston with wood railing and wood walls.
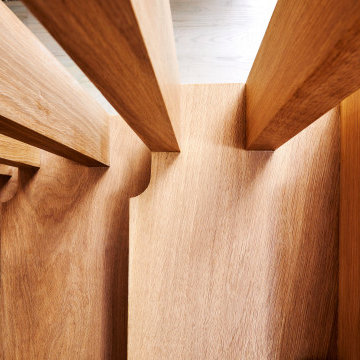
Inspiration for a contemporary wood straight staircase in New York with wood risers, wood railing and wood walls.
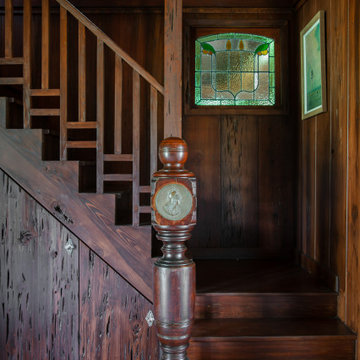
Little Siesta Cottage- 1926 Beach Cottage saved from demolition, moved to this site in 3 pieces and then restored to what we believe is the original architecture
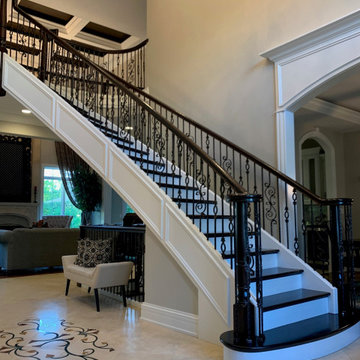
Curved custom stair case with travertine 18x18 floor tile. Custom tile work with a custom floor design to break up the tile and tie it to the stair case metal railing design. Floor tile center pieced was water jetted from 3 different marble tile colors.
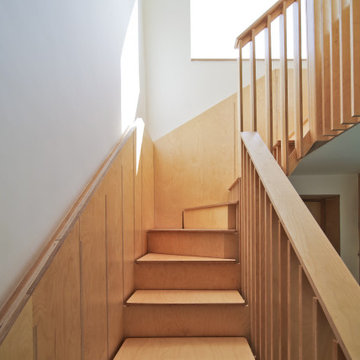
Entranceway and staircase
Photo of a small scandinavian wood u-shaped staircase in London with wood risers, wood railing and wood walls.
Photo of a small scandinavian wood u-shaped staircase in London with wood risers, wood railing and wood walls.
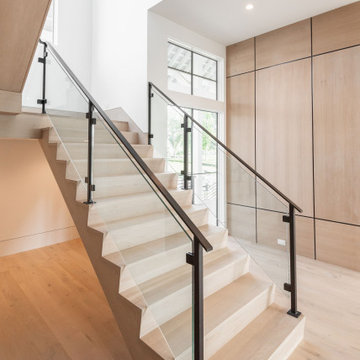
Two Story Built-in flanking a free standing staircase
with glass and metal railing.
Modern Staircase Design.
Inspiration for a large modern wood l-shaped staircase in Charleston with wood risers, metal railing and wood walls.
Inspiration for a large modern wood l-shaped staircase in Charleston with wood risers, metal railing and wood walls.
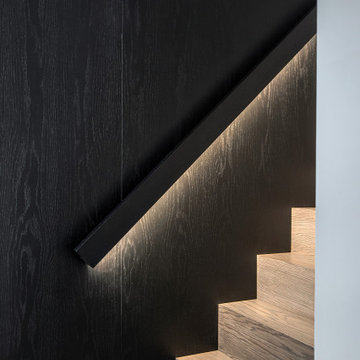
Design ideas for a small contemporary wood straight staircase in Moscow with wood risers, wood railing and wood walls.
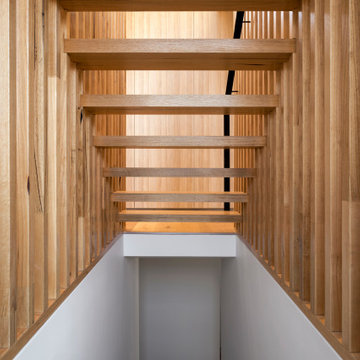
The main internal feature of the house, the design of the floating staircase involved extensive days working together with a structural engineer to refine so that each solid timber stair tread sat perfectly in between long vertical timber battens without the need for stair stringers. This unique staircase was intended to give a feeling of lightness to complement the floating facade and continuous flow of internal spaces.
The warm timber of the staircase continues throughout the refined, minimalist interiors, with extensive use for flooring, kitchen cabinetry and ceiling, combined with luxurious marble in the bathrooms and wrapping the high-ceilinged main bedroom in plywood panels with 10mm express joints.
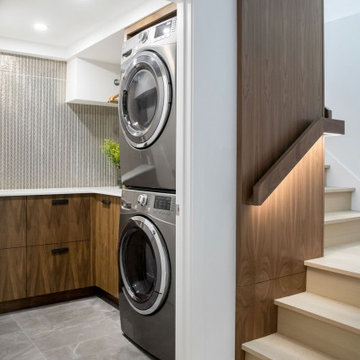
Inspiration for a mid-sized modern wood l-shaped staircase in Calgary with wood risers, wood railing and wood walls.
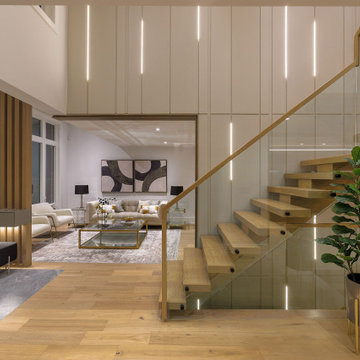
Mid-sized wood l-shaped staircase in Toronto with open risers, glass railing and wood walls.
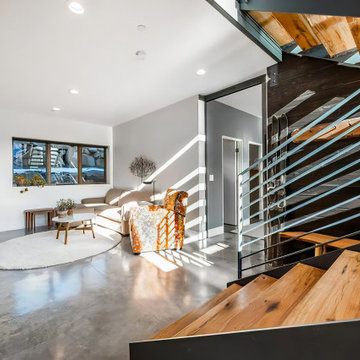
Mid-sized modern wood l-shaped staircase in Other with open risers, metal railing and wood walls.
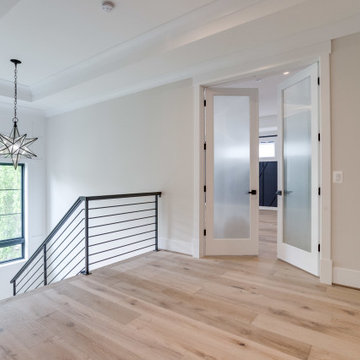
Staircase and upper landing in modern farmhouse.
Photo of a large country wood u-shaped staircase in DC Metro with wood risers, metal railing and wood walls.
Photo of a large country wood u-shaped staircase in DC Metro with wood risers, metal railing and wood walls.
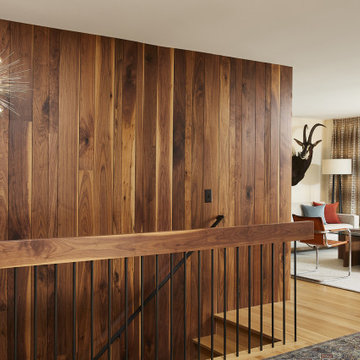
Contractor: Reuter Walton
Interior Design: Talla Skogmo
Photography: Alyssa Lee
Inspiration for a midcentury wood straight staircase in Minneapolis with wood risers, metal railing and wood walls.
Inspiration for a midcentury wood straight staircase in Minneapolis with wood risers, metal railing and wood walls.
Wood Staircase Design Ideas with Wood Walls
6
