Wood Staircase Design Ideas with Wood Walls
Refine by:
Budget
Sort by:Popular Today
161 - 180 of 635 photos
Item 1 of 3
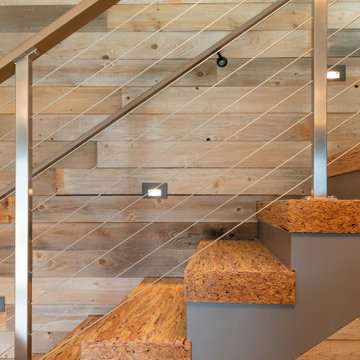
Photo of a mid-sized modern wood l-shaped staircase in Seattle with painted wood risers, cable railing and wood walls.

写真: 八杉 和興
Inspiration for a contemporary wood floating staircase in Kyoto with open risers and wood walls.
Inspiration for a contemporary wood floating staircase in Kyoto with open risers and wood walls.
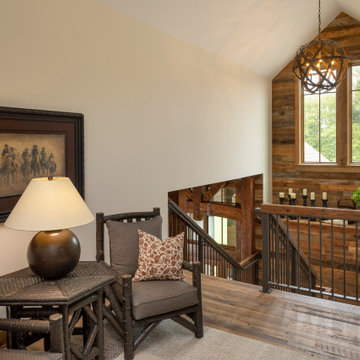
Open stairway with barn wood accents and custom metal railing system
Inspiration for a large country wood u-shaped staircase in Minneapolis with wood risers, metal railing and wood walls.
Inspiration for a large country wood u-shaped staircase in Minneapolis with wood risers, metal railing and wood walls.
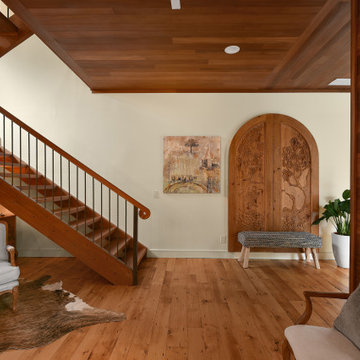
Staircase
Design ideas for a large country wood floating staircase in Atlanta with open risers, metal railing and wood walls.
Design ideas for a large country wood floating staircase in Atlanta with open risers, metal railing and wood walls.
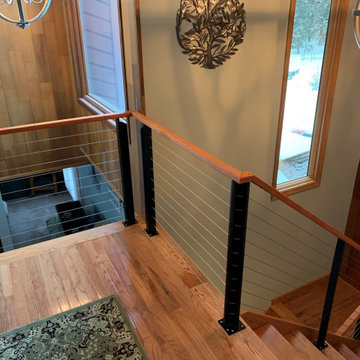
Cable handrail system in Anchorage, Alaska. Homeowner purchased our system and installed it himself. We provide the posts and cables cut to length. You just have to buy the top cap. We have over 40 videos of step by step, how to install. We also rent the tools necessary for tensioning and finishing the cables.
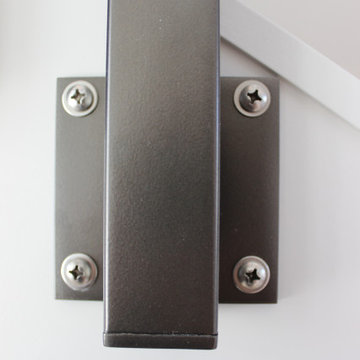
½” stainless steel rod, 1-9/16” stainless steel post, side mounted stainless-steel rod supports, white oak custom handrail with mitered joints, and white oak treads.
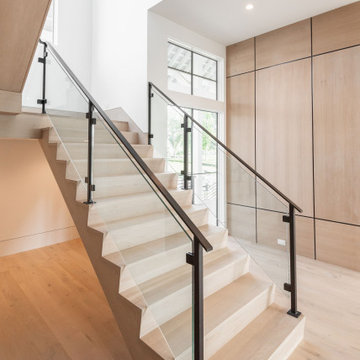
Two Story Built-in flanking a free standing staircase
with glass and metal railing.
Modern Staircase Design.
Inspiration for a large modern wood l-shaped staircase in Charleston with wood risers, metal railing and wood walls.
Inspiration for a large modern wood l-shaped staircase in Charleston with wood risers, metal railing and wood walls.
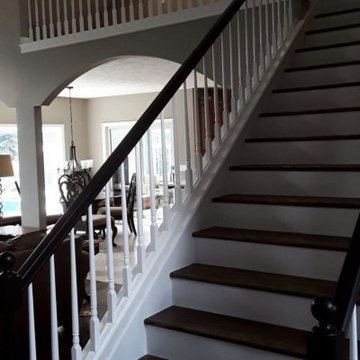
Photo of a large modern wood staircase in Chicago with wood risers, wood railing and wood walls.
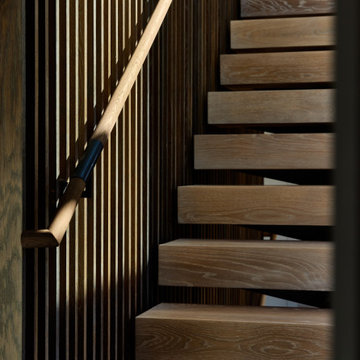
Stair detail w/ wood screen and metal mono-stringer.
Large contemporary wood straight staircase in New York with open risers, mixed railing and wood walls.
Large contemporary wood straight staircase in New York with open risers, mixed railing and wood walls.
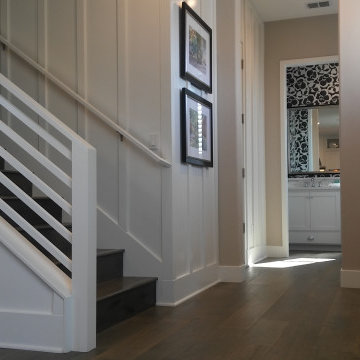
Inspiration for a mid-sized contemporary wood straight staircase in Sacramento with wood risers, wood railing and wood walls.
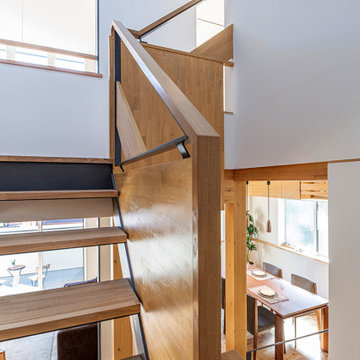
Photo of a modern wood u-shaped staircase in Tokyo with open risers, wood railing and wood walls.
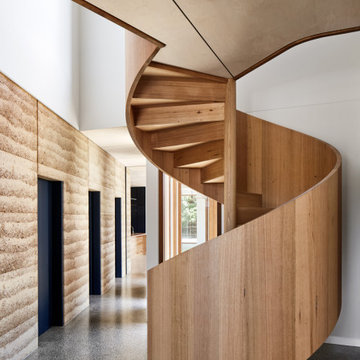
An iconic composition. Simpson Street enhances the versatility and beauty of Victorian Ash; curvaceous, warm, spell-binding.
Large contemporary wood spiral staircase in Melbourne with wood risers and wood walls.
Large contemporary wood spiral staircase in Melbourne with wood risers and wood walls.
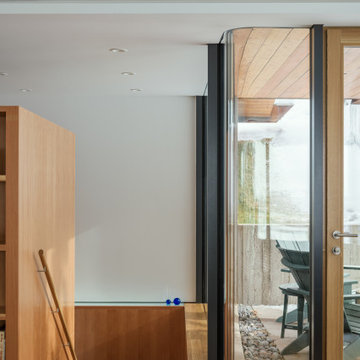
Glo European Windows A7 series was carefully selected for the Elk Ridge Passive House because of their High Solar Heat Gain Coefficient which allows the home to absorb free solar heat, and a low U-value to retain this heat once the sunsets. The A7 windows were an excellent choice for durability and the ability to remain resilient in the harsh winter climate. Glo’s European hardware ensures smooth operation for fresh air and ventilation. The A7 windows from Glo were an easy choice for the Elk Ridge Passive House project.
Gabe Border Photography
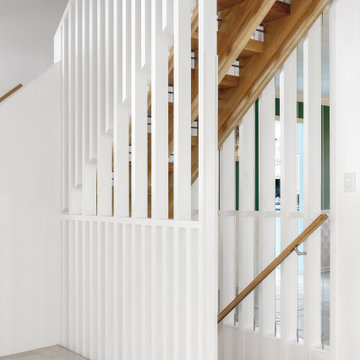
Lower Level build-out includes new 3-level architectural stair with screenwalls that borrow light through the vertical and adjacent spaces - Scandinavian Modern Interior - Indianapolis, IN - Trader's Point - Architect: HAUS | Architecture For Modern Lifestyles - Construction Manager: WERK | Building Modern - Christopher Short + Paul Reynolds - Photo: HAUS | Architecture
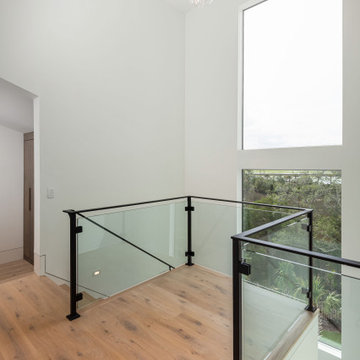
Two Story Built-in flanking a free standing staircase
with glass and metal railing.
Modern Staircase Design.
Inspiration for a large modern wood l-shaped staircase in Charleston with wood risers, metal railing and wood walls.
Inspiration for a large modern wood l-shaped staircase in Charleston with wood risers, metal railing and wood walls.
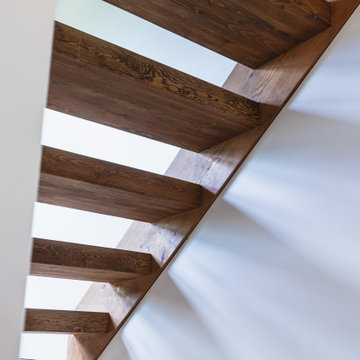
Design ideas for a mid-sized country wood u-shaped staircase in Edmonton with open risers, metal railing and wood walls.
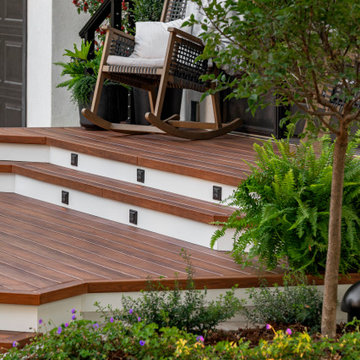
Design ideas for a mid-sized midcentury wood straight staircase in Minneapolis with wood risers, cable railing and wood walls.
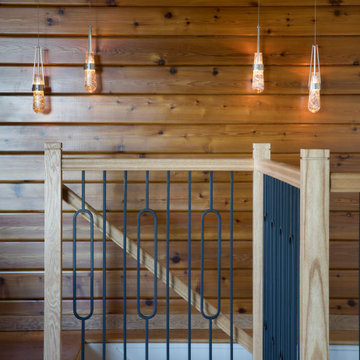
A contemporary home's walls are clad in knotty cedar wood, complemented with a white oak and wrought iron staircase. Above hand 4 handblown bubble glass pendants create a warm glow against the cedar wall.
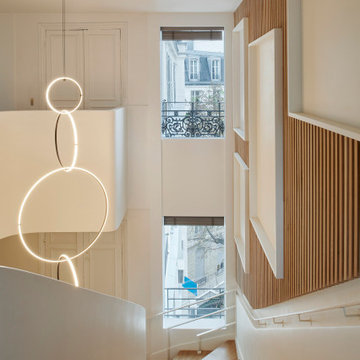
Nous avons choisi de dessiner les bureaux à l’image du magazine Beaux-Arts : un support neutre sur une trame contemporaine, un espace modulable dont le contenu change mensuellement.
Les cadres au mur sont des pages blanches dans lesquelles des œuvres peuvent prendre place. Pour les mettre en valeur, nous avons choisi un blanc chaud dans l’intégralité des bureaux, afin de créer un espace clair et lumineux.
La rampe d’escalier devait contraster avec le chêne déjà présent au sol, que nous avons prolongé à la verticale sur les murs pour que le visiteur lève la tête et que sont regard soit attiré par les œuvres exposées.
Une belle entrée, majestueuse, nous sommes dans le volume respirant de l’accueil. Nous sommes chez « Les Beaux-Arts Magazine ».
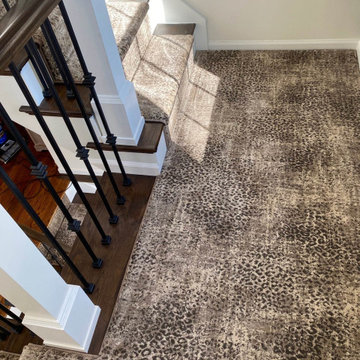
King Cheetah in Dune by Stanton Corporation installed as a stair runner in Clarkston, MI.
Mid-sized transitional wood u-shaped staircase in Detroit with carpet risers, metal railing and wood walls.
Mid-sized transitional wood u-shaped staircase in Detroit with carpet risers, metal railing and wood walls.
Wood Staircase Design Ideas with Wood Walls
9