Yellow Bathroom Design Ideas with Green Walls
Refine by:
Budget
Sort by:Popular Today
121 - 140 of 351 photos
Item 1 of 3
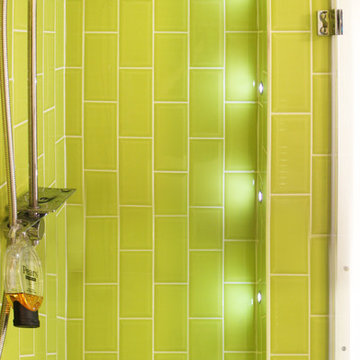
Photo of a small scandinavian master bathroom in Other with a curbless shower, green walls, mosaic tile floors, green floor and a hinged shower door.
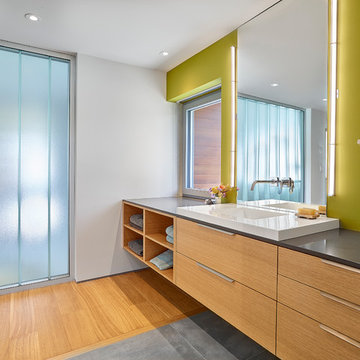
Prosofsky Architectural Photography
This is an example of a large modern master bathroom in Edmonton with flat-panel cabinets, light wood cabinets, green walls, porcelain floors, a vessel sink and engineered quartz benchtops.
This is an example of a large modern master bathroom in Edmonton with flat-panel cabinets, light wood cabinets, green walls, porcelain floors, a vessel sink and engineered quartz benchtops.
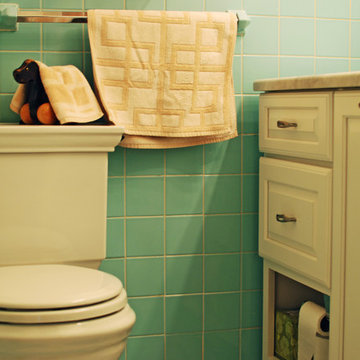
Traditional bathroom in DC Metro with raised-panel cabinets, white cabinets, a one-piece toilet, green tile, subway tile, green walls, ceramic floors and an undermount sink.
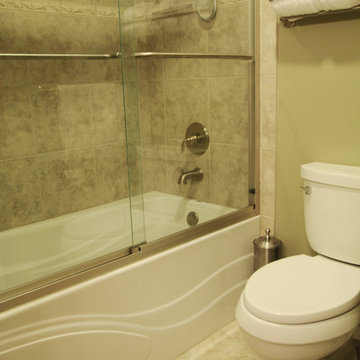
Inspiration for a small contemporary bathroom in Seattle with a vessel sink, raised-panel cabinets, light wood cabinets and green walls.
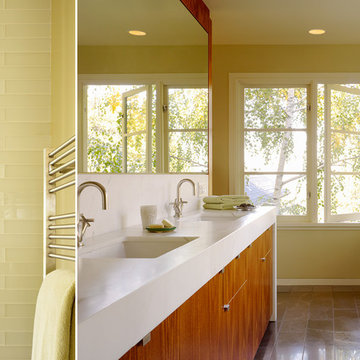
This project combines the original bedroom, small bathroom and closets into a single, open and light-filled space. Once stripped to its exterior walls, we inserted back into the center of the space a single freestanding cabinetry piece that organizes movement around the room. This mahogany “box” creates a headboard for the bed, the vanity for the bath, and conceals a walk-in closet and powder room inside. While the detailing is not traditional, we preserved the traditional feel of the home through a warm and rich material palette and the re-conception of the space as a garden room.
Photography: Matthew Millman
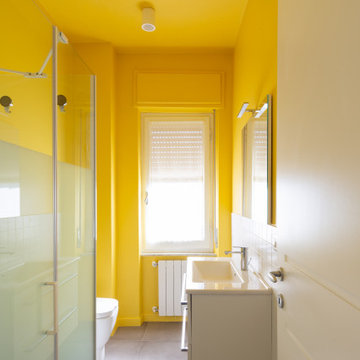
Small contemporary 3/4 bathroom in Cagliari with flat-panel cabinets, white cabinets, a curbless shower, a two-piece toilet, white tile, ceramic tile, green walls, porcelain floors, grey floor and a hinged shower door.
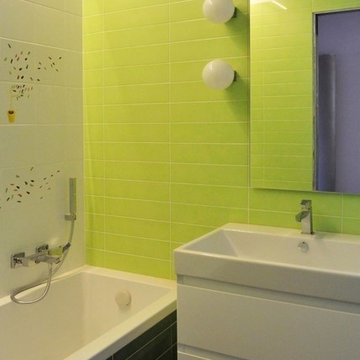
Casa Appia Antica: bagno con vasca e pavimentazione in parquet, la parete della vasca è decorata con le piastrelle Soffio di marcello Chiarenza prod. ceramiche Bardelli
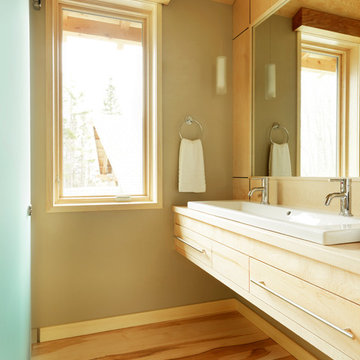
This is an example of a country bathroom in Burlington with a trough sink, flat-panel cabinets, light wood cabinets, an alcove shower, green walls and medium hardwood floors.
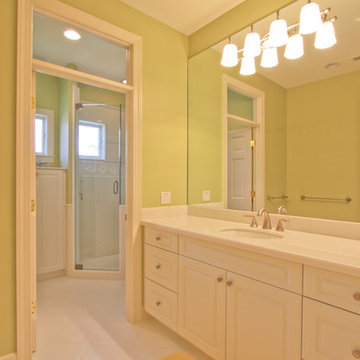
These Bonita Bay homeowners had plenty of out of town guests and wanted a comfortable place for friends and family to stay. As a solution, we designed a 1,500 sq. ft. two-story addition to function as an airy, cozy guest quarters. The design included rebuilding the garage, creating a separate entrance and adding three bedrooms and two bathrooms above.
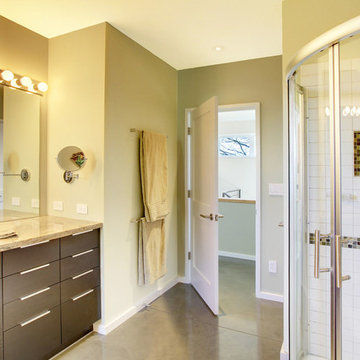
Design ideas for a large traditional master bathroom in Seattle with a console sink, dark wood cabinets, marble benchtops, a corner shower, green walls and marble floors.
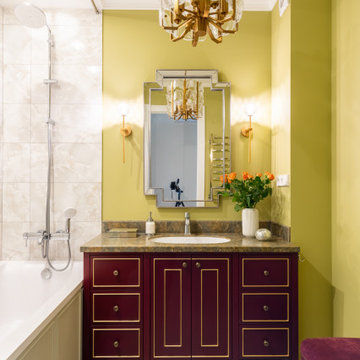
Mid-sized traditional master bathroom in Moscow with raised-panel cabinets, red cabinets, an alcove tub, beige tile, porcelain tile, green walls, porcelain floors, an undermount sink, solid surface benchtops, beige floor, a shower curtain and brown benchtops.
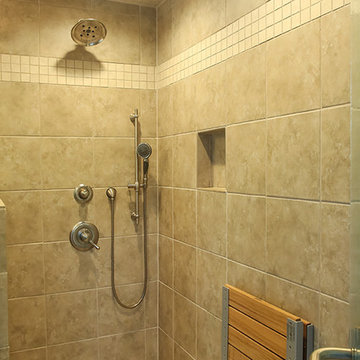
Photo of a mid-sized traditional master bathroom in Atlanta with raised-panel cabinets, white cabinets, a corner shower, ceramic tile, green walls, ceramic floors and an undermount sink.
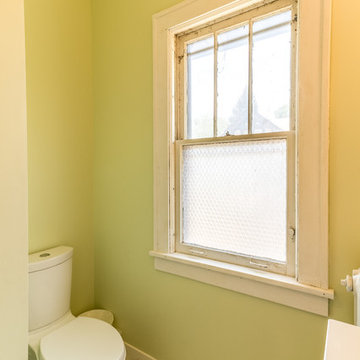
No strangers to remodeling, the new owners of this St. Paul tudor knew they could update this decrepit 1920 duplex into a single-family forever home.
A list of desired amenities was a catalyst for turning a bedroom into a large mudroom, an open kitchen space where their large family can gather, an additional exterior door for direct access to a patio, two home offices, an additional laundry room central to bedrooms, and a large master bathroom. To best understand the complexity of the floor plan changes, see the construction documents.
As for the aesthetic, this was inspired by a deep appreciation for the durability, colors, textures and simplicity of Norwegian design. The home’s light paint colors set a positive tone. An abundance of tile creates character. New lighting reflecting the home’s original design is mixed with simplistic modern lighting. To pay homage to the original character several light fixtures were reused, wallpaper was repurposed at a ceiling, the chimney was exposed, and a new coffered ceiling was created.
Overall, this eclectic design style was carefully thought out to create a cohesive design throughout the home.
Come see this project in person, September 29 – 30th on the 2018 Castle Home Tour.
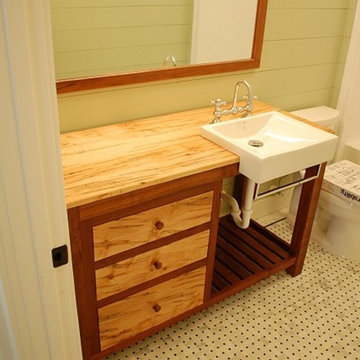
Ambrosia Maple / Walnut Accent Bathroom Vanity
Design ideas for a mid-sized country master bathroom in Orlando with medium wood cabinets, white tile, wood benchtops, a shower/bathtub combo, a one-piece toilet, green walls and marble floors.
Design ideas for a mid-sized country master bathroom in Orlando with medium wood cabinets, white tile, wood benchtops, a shower/bathtub combo, a one-piece toilet, green walls and marble floors.
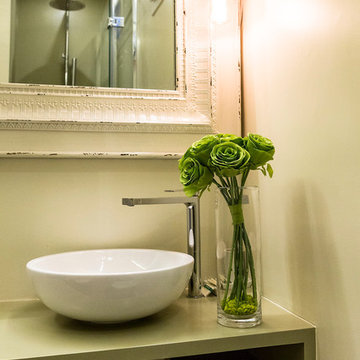
stefano candito
Photo of a small contemporary 3/4 bathroom in Paris with an alcove shower, green walls and a vessel sink.
Photo of a small contemporary 3/4 bathroom in Paris with an alcove shower, green walls and a vessel sink.
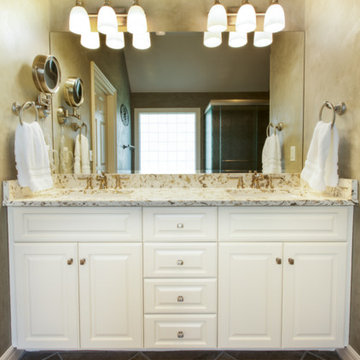
Inspiration for a mid-sized traditional master bathroom in Kansas City with raised-panel cabinets, white cabinets, beige tile, porcelain tile, green walls, porcelain floors, an undermount sink, engineered quartz benchtops, beige floor, a sliding shower screen and beige benchtops.
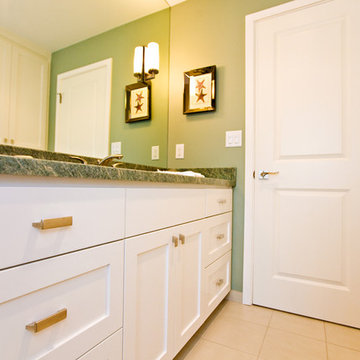
Design ideas for a large transitional bathroom in San Francisco with an undermount sink, shaker cabinets, white cabinets, granite benchtops, an alcove tub, a shower/bathtub combo, a one-piece toilet, beige tile, porcelain tile, green walls and porcelain floors.
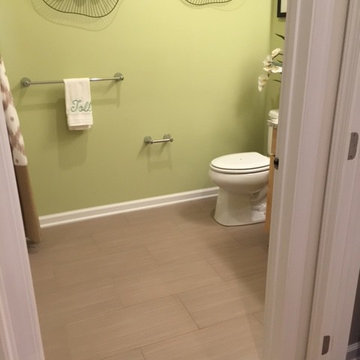
Inspiration for a small traditional 3/4 bathroom in New York with flat-panel cabinets, light wood cabinets, an alcove shower, a two-piece toilet, green walls, vinyl floors and solid surface benchtops.
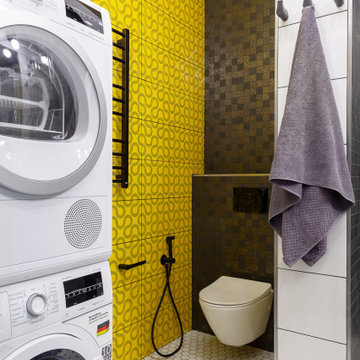
Design ideas for a mid-sized industrial 3/4 bathroom in Moscow with flat-panel cabinets, black cabinets, an alcove shower, a wall-mount toilet, yellow tile, ceramic tile, green walls, mosaic tile floors, a drop-in sink, solid surface benchtops, white floor, a sliding shower screen and white benchtops.
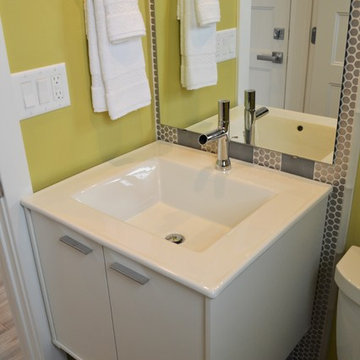
Inspiration for a small midcentury 3/4 bathroom in Salt Lake City with furniture-like cabinets, white cabinets, a two-piece toilet, gray tile, porcelain tile, green walls, porcelain floors and a drop-in sink.
Yellow Bathroom Design Ideas with Green Walls
7