Yellow Bathroom Design Ideas with Green Walls
Refine by:
Budget
Sort by:Popular Today
41 - 60 of 351 photos
Item 1 of 3
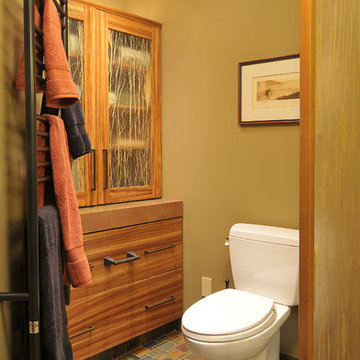
Jim Wright Smith
Mid-sized country master bathroom in Seattle with a vessel sink, flat-panel cabinets, medium wood cabinets, concrete benchtops, an open shower, a two-piece toilet, multi-coloured tile, stone tile, green walls and slate floors.
Mid-sized country master bathroom in Seattle with a vessel sink, flat-panel cabinets, medium wood cabinets, concrete benchtops, an open shower, a two-piece toilet, multi-coloured tile, stone tile, green walls and slate floors.
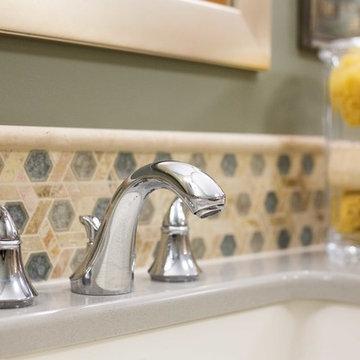
Project by Wiles Design Group. Their Cedar Rapids-based design studio serves the entire Midwest, including Iowa City, Dubuque, Davenport, and Waterloo, as well as North Missouri and St. Louis.
For more about Wiles Design Group, see here: https://wilesdesigngroup.com/
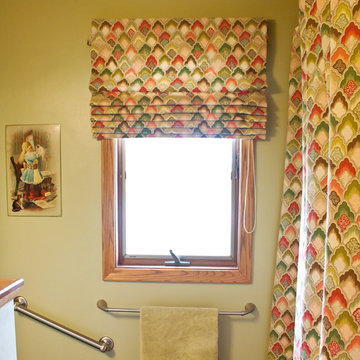
Matching roman shade and shower curtain were designed with Fabricut Trend fabrics.
Design ideas for a mid-sized traditional bathroom in Wichita with green walls, vinyl floors and solid surface benchtops.
Design ideas for a mid-sized traditional bathroom in Wichita with green walls, vinyl floors and solid surface benchtops.
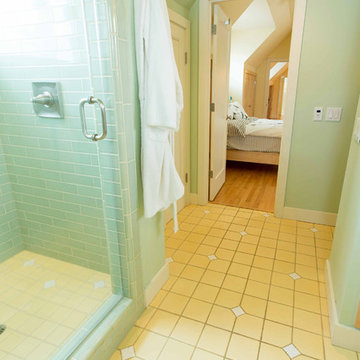
Mid-sized traditional 3/4 bathroom in Other with a pedestal sink, shaker cabinets, light wood cabinets, a drop-in tub, an alcove shower, a one-piece toilet, yellow tile, green tile, ceramic tile, green walls and ceramic floors.
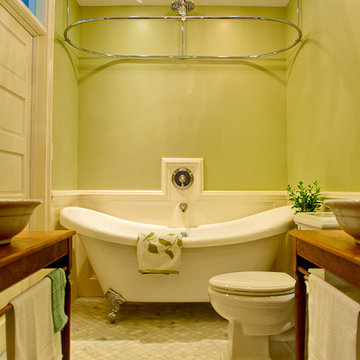
COTY award winner (Contractor of the Year) Victorian style master bath in a rowe house in Washington, DC. The bathroom features a claw foot tub, custom light wood vanities, Carrara marble floors, crystal scones and crystal cabinet hardware.
Capital Area Construction
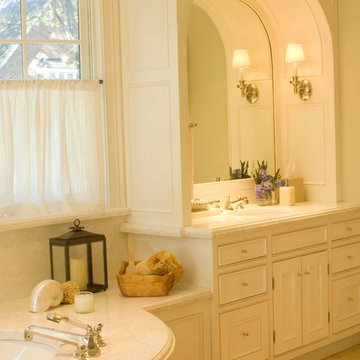
Photo by Alice Q. Hargrave
This is an example of a mid-sized traditional master bathroom in Chicago with a console sink, raised-panel cabinets, white cabinets, marble benchtops, a corner tub, green walls and ceramic floors.
This is an example of a mid-sized traditional master bathroom in Chicago with a console sink, raised-panel cabinets, white cabinets, marble benchtops, a corner tub, green walls and ceramic floors.
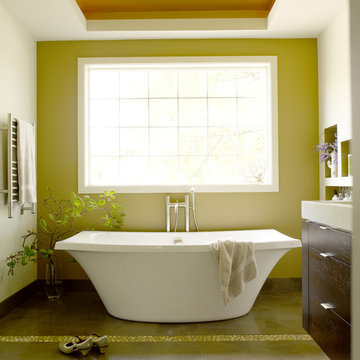
Seattle Homes & Lifestyle Bathroom of the Year 2009
Inspiration for a contemporary bathroom in Seattle with flat-panel cabinets, dark wood cabinets, a freestanding tub, green walls and brown floor.
Inspiration for a contemporary bathroom in Seattle with flat-panel cabinets, dark wood cabinets, a freestanding tub, green walls and brown floor.
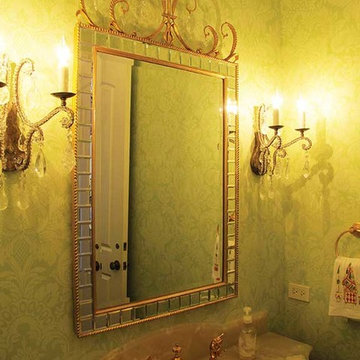
Lois Moore/ Lolo Moore/ Periwinkles
Design ideas for a large traditional 3/4 bathroom in Chicago with quartzite benchtops and green walls.
Design ideas for a large traditional 3/4 bathroom in Chicago with quartzite benchtops and green walls.
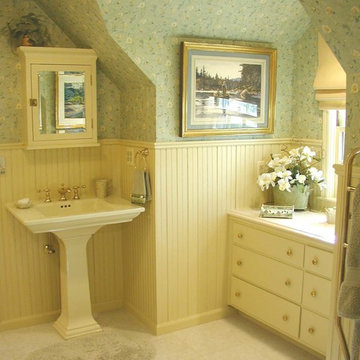
Photo of a mid-sized country master bathroom in New York with flat-panel cabinets, white cabinets, green walls, ceramic floors, a pedestal sink, solid surface benchtops and white floor.
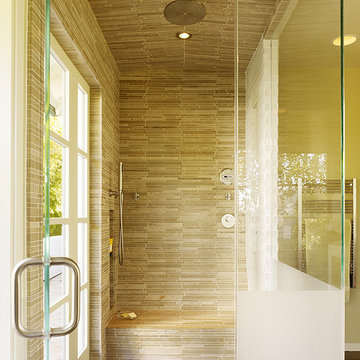
This project combines the original bedroom, small bathroom and closets into a single, open and light-filled space. Once stripped to its exterior walls, we inserted back into the center of the space a single freestanding cabinetry piece that organizes movement around the room. This mahogany “box” creates a headboard for the bed, the vanity for the bath, and conceals a walk-in closet and powder room inside. While the detailing is not traditional, we preserved the traditional feel of the home through a warm and rich material palette and the re-conception of the space as a garden room.
Photography: Matthew Millman
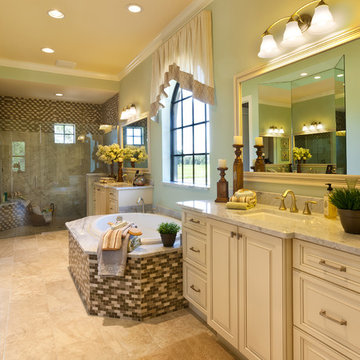
The Caaren model home designed and built by John Cannon Homes, located in Sarasota, Florida. This one-story, 3 bedroom, 3 bath home also offers a study, and family room open to the lanai and pool and spa area. Total square footage under roof is 4, 272 sq. ft. Living space under air is 2,895 sq. ft.
Elegant and open, luxurious yet relaxed, the Caaren offers a variety of amenities to perfectly suit your lifestyle. From the grand pillar-framed entrance to the sliding glass walls that open to reveal an outdoor entertaining paradise, this is a home sure to be enjoyed by generations of family and friends for years to come.
Gene Pollux Photography
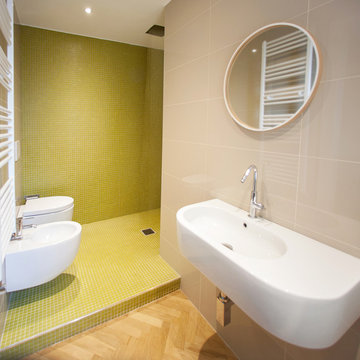
Photo of a mid-sized contemporary 3/4 bathroom in Florence with an open shower, a wall-mount toilet, green tile, mosaic tile, green walls, a wall-mount sink, mosaic tile floors, green floor and an open shower.
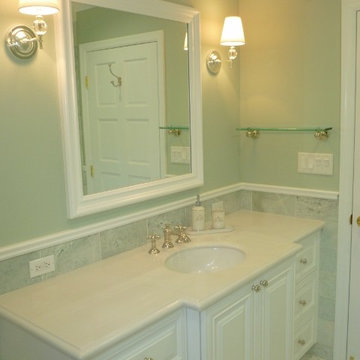
Inspiration for a mid-sized traditional master bathroom in Los Angeles with an undermount sink, raised-panel cabinets, white cabinets, marble benchtops, a drop-in tub, a corner shower, a two-piece toilet, green tile, stone tile, green walls and marble floors.
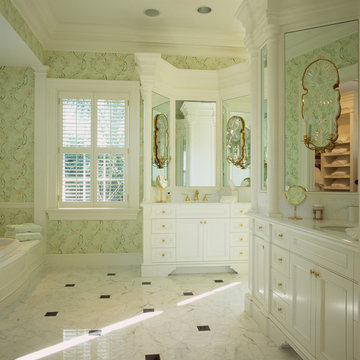
© Image / Dennis Krukowski
Large traditional bathroom in Miami with an undermount sink, white cabinets, marble benchtops, a drop-in tub, white tile, green walls, marble floors and recessed-panel cabinets.
Large traditional bathroom in Miami with an undermount sink, white cabinets, marble benchtops, a drop-in tub, white tile, green walls, marble floors and recessed-panel cabinets.
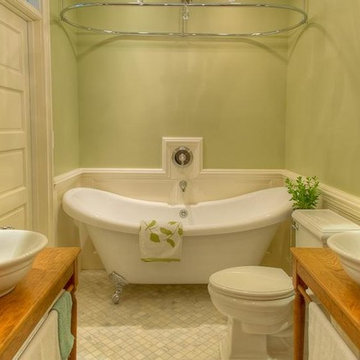
The clients owned a small 3 bedroom, 1 bathroom Victorian-style 1910 rowhouse. Their goal was to maximize the functionality of their small single bathroom, and achieve a look they described as a “Victorian Jewel Box.” Jack & Jill entrances, double sinks & linen towers, and a 2-person tub/shower achieved the desired versatility and functionality. Varying tones of white create an expansive look without sacrificing visual interest, and Feng Shui concepts guided the placement of fixtures so that the space feels open and serene. The bathroom has the feel of a Victorian washroom, and the chrome and textured glass glint like jeweled accents
Lee Love
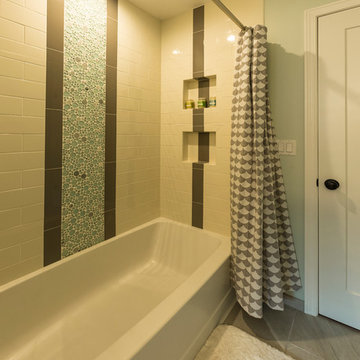
Design ideas for a large traditional kids bathroom in Seattle with recessed-panel cabinets, grey cabinets, an alcove tub, a two-piece toilet, gray tile, porcelain floors, an undermount sink, engineered quartz benchtops, a shower/bathtub combo, ceramic tile and green walls.
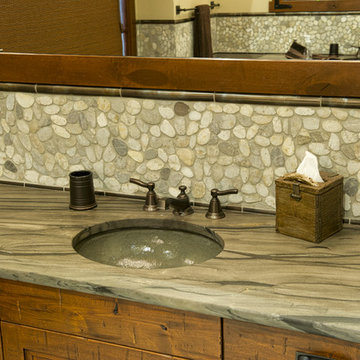
Country bathroom in Seattle with shaker cabinets, dark wood cabinets, an alcove shower, pebble tile, green walls, porcelain floors, an undermount sink and a hinged shower door.
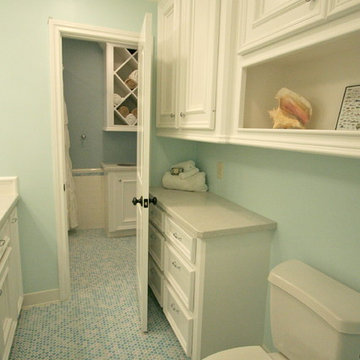
Photo of a transitional kids bathroom in Houston with white cabinets, multi-coloured tile, mosaic tile and green walls.
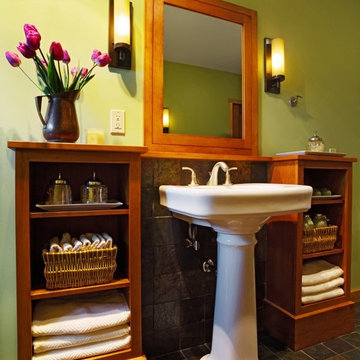
Photo by Susan Teare
Design ideas for a contemporary bathroom in Burlington with green walls.
Design ideas for a contemporary bathroom in Burlington with green walls.
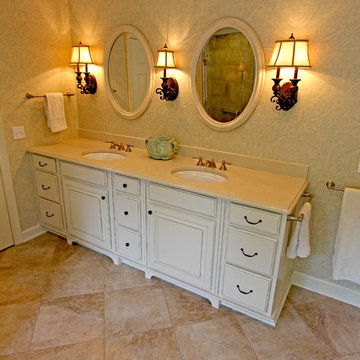
We transformed this master bath into a luxurious oasis by installing Waypoint 511S door with traditional overlay in maple hazelnut glaze cabinets and Caesarstone Dreamy Marfil countertop with 2 Kohler Devonshire undermount white sinks and Moen Kingsley faucets. A Jason Forma tub 66x36x22 in white with skirt accented with a roman tub faucet and hand shower. Accessories are Kingsley toilet paper holder, robe hook, towel bars and grab bars in brushed nickel. In the shower 18x18 Florium Stonefire in beige set on the diagonal was installed on the floor. 12x24 Florium Stonefire in beige set brick pattern was used for the shower and 2x2 Florium Stonefire Mosaic set square was installed on the shower floor.
Yellow Bathroom Design Ideas with Green Walls
3