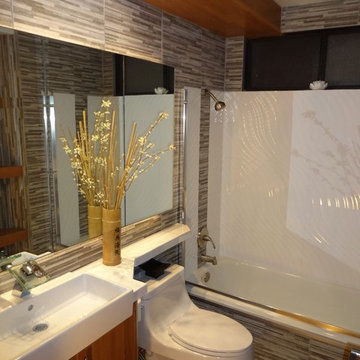Bathroom
Refine by:
Budget
Sort by:Popular Today
161 - 180 of 349 photos
Item 1 of 3
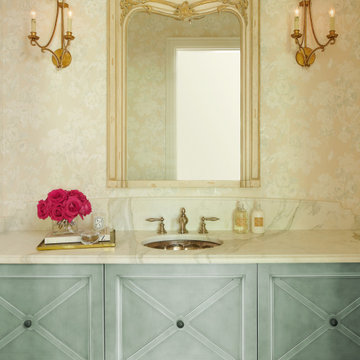
Design ideas for a bathroom in Toronto with recessed-panel cabinets, green cabinets, beige walls, an undermount sink, beige floor, white benchtops, a single vanity, a floating vanity and wallpaper.
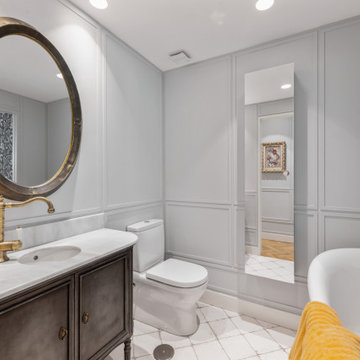
Elegante baño
Design ideas for a small transitional master bathroom in Madrid with white cabinets, a claw-foot tub, white tile, ceramic tile, grey walls, ceramic floors, an undermount sink, marble benchtops, white floor, white benchtops, a single vanity, a built-in vanity and decorative wall panelling.
Design ideas for a small transitional master bathroom in Madrid with white cabinets, a claw-foot tub, white tile, ceramic tile, grey walls, ceramic floors, an undermount sink, marble benchtops, white floor, white benchtops, a single vanity, a built-in vanity and decorative wall panelling.
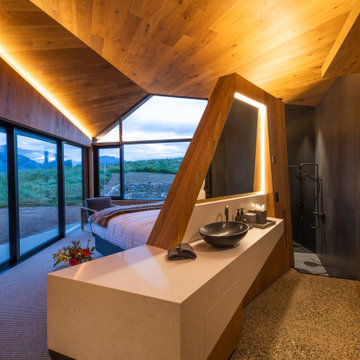
Photo of a large contemporary master bathroom in Other with brown walls, concrete floors, marble benchtops, grey floor, white benchtops, decorative wall panelling and flat-panel cabinets.
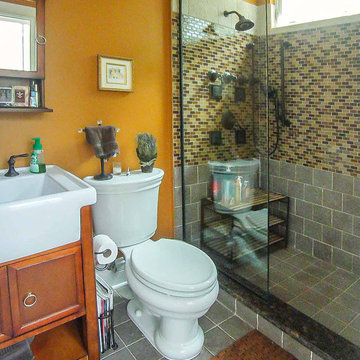
2-story addition to this historic 1894 Princess Anne Victorian. Family room, new full bath, relocated half bath, expanded kitchen and dining room, with Laundry, Master closet and bathroom above. Wrap-around porch with gazebo.
Photos by 12/12 Architects and Robert McKendrick Photography.
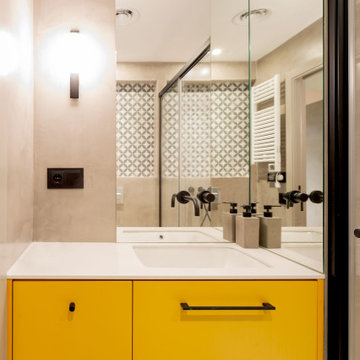
Design ideas for a small contemporary master bathroom in Barcelona with flat-panel cabinets, white cabinets, a curbless shower, a one-piece toilet, gray tile, ceramic tile, grey walls, ceramic floors, an undermount sink, engineered quartz benchtops, grey floor, a sliding shower screen, white benchtops, a single vanity and a built-in vanity.
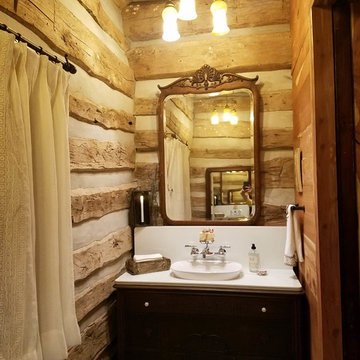
Anna Light Designer
Refine Manufacturing James
Design ideas for a small country bathroom in DC Metro with glass benchtops and white benchtops.
Design ideas for a small country bathroom in DC Metro with glass benchtops and white benchtops.
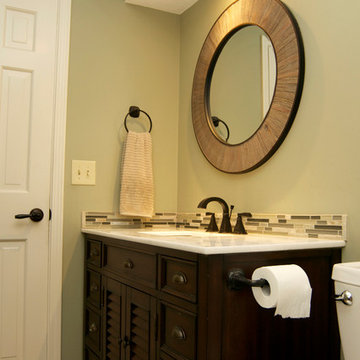
Photo of a small traditional 3/4 bathroom in Kansas City with louvered cabinets, dark wood cabinets, an alcove shower, a one-piece toilet, brown tile, ceramic tile, grey walls, ceramic floors, an undermount sink, engineered quartz benchtops, brown floor, a sliding shower screen and white benchtops.
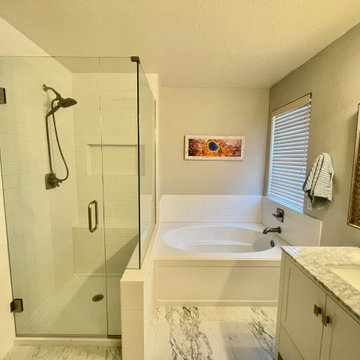
It was a great experience working with Ginny and Scott on their master bathroom revamp.
They decided to remove the old shower. So we installed a custom shower with new frameless tempered glass with a door and acrylic shower floor base.
The bathtub was replaced with a new alcove bathtub and added wall tile around the bathtub to continue the look with the shower walls.
We revamped their vanity section along with installing new floor tile, Tru Marmi Arabescato Matte 12X24" which ties in the countertops and shower wall tile.
The new custom shower has beautiful details like the new wall niche and the wall tile with Paloma Cotton 4x16" from Arizona Tile all the way to the ceiling.
The new valve, shower head, and trim kit were installed to complete the renovation.
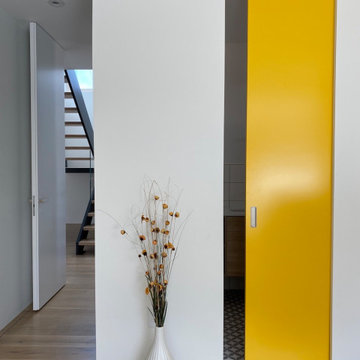
In this project, which uses floor-to-ceiling windows on two floors, the design team opted for floor-to-ceiling interior doors to unify the design message. The yellow pocket door is Dorsis Belport with push to open and soft-close mechanism, the white door is Dorsis Fortius. These doors are trim-less, which works really well for this modern space.
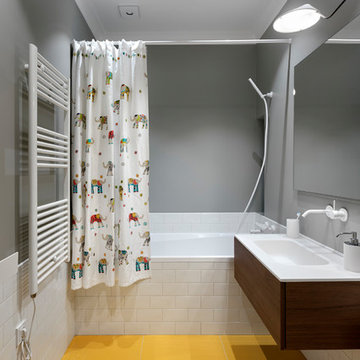
Иван Авдеенко
Inspiration for a contemporary kids bathroom in Other with flat-panel cabinets, dark wood cabinets, an alcove tub, a shower/bathtub combo, white tile, subway tile, grey walls, an integrated sink, yellow floor, a shower curtain and white benchtops.
Inspiration for a contemporary kids bathroom in Other with flat-panel cabinets, dark wood cabinets, an alcove tub, a shower/bathtub combo, white tile, subway tile, grey walls, an integrated sink, yellow floor, a shower curtain and white benchtops.
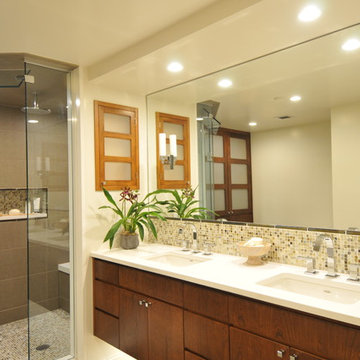
Master Bathroom
Photo Credit: Betsy Bassett
This is an example of a mid-sized contemporary master bathroom in Boston with an undermount sink, furniture-like cabinets, medium wood cabinets, solid surface benchtops, a corner shower, a one-piece toilet, beige tile, glass tile, beige walls, ceramic floors, grey floor, a hinged shower door and white benchtops.
This is an example of a mid-sized contemporary master bathroom in Boston with an undermount sink, furniture-like cabinets, medium wood cabinets, solid surface benchtops, a corner shower, a one-piece toilet, beige tile, glass tile, beige walls, ceramic floors, grey floor, a hinged shower door and white benchtops.
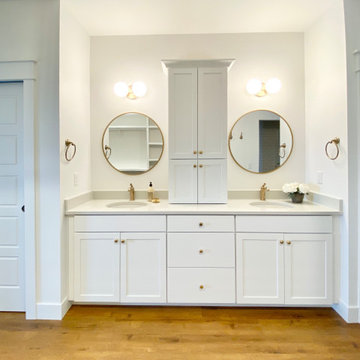
Photo of a country bathroom in Denver with shaker cabinets, white cabinets, a double shower, white tile, subway tile, white walls, laminate floors, an undermount sink, quartzite benchtops, brown floor, a hinged shower door and white benchtops.
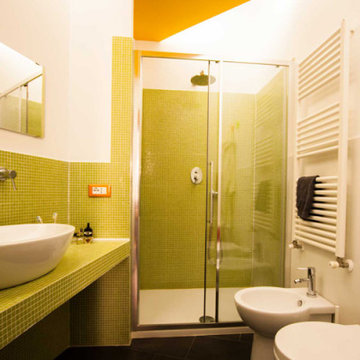
Bagno con ampia doccia. Finiture: pavimento in gress porcellanato effetto ardesia, rivestimento in mosaico di colore verde acido e pareti in tinta color bianco opaco. Illuminazione: strip led da appoggio su veletta in cartongesso.
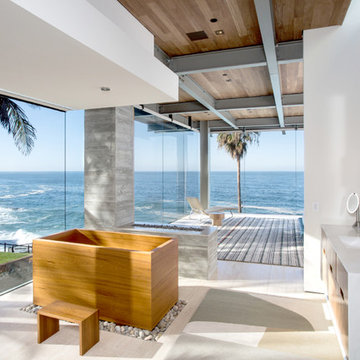
This is an example of a contemporary bathroom in Orange County with flat-panel cabinets, medium wood cabinets, a japanese tub, white walls, an undermount sink, beige floor and white benchtops.
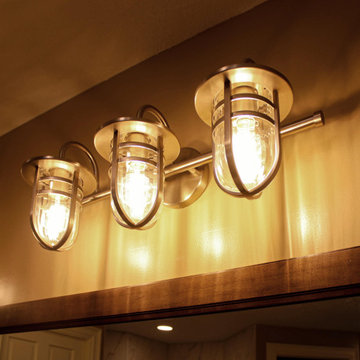
In this master bathroom, the vanity was given a fresh coat of paint and a new Carrara Mist Quartz countertop was installed. The mirror above the vanity is from the Medallion line using the Ellison door style stained in Eagle Rock with Sable Glaze & Highlight. Moen Align brushed nickel single handle faucets and two white Kohler Caxton rectangular undermount sinks were installed. In the shower is Moen Align showerhead in brushed nickel. Two Kichler Joelson three light wall scones in brushed nickel. In the shower, Cava Bianco 12z24 rectified porcelain tile was installed on the shower walls with a 75” high semi-frameless shower door/panel configuration with brushed nickel finish. On the floor is CTI Dakota porcelain tile.
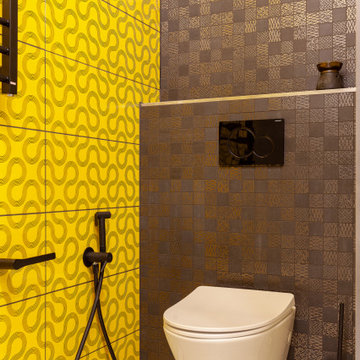
Inspiration for a mid-sized industrial 3/4 bathroom in Moscow with flat-panel cabinets, black cabinets, an alcove shower, a wall-mount toilet, yellow tile, ceramic tile, green walls, mosaic tile floors, a drop-in sink, solid surface benchtops, white floor, a sliding shower screen and white benchtops.
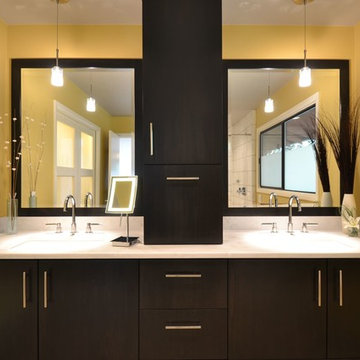
A dark wood vanity with a storage tower in the middle separates the two sinks. Each side of the tower is a symmetrical and visually pleasing to the eye.
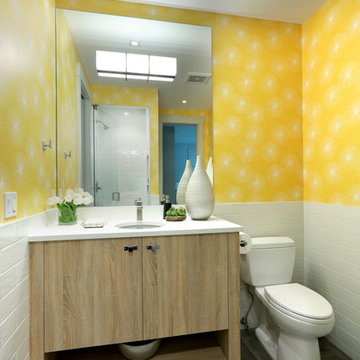
Builder: Falcon Custom Homes
Interior Designer: Mary Burns - Gallery
Photographer: Mike Buck
A perfectly proportioned story and a half cottage, the Farfield is full of traditional details and charm. The front is composed of matching board and batten gables flanking a covered porch featuring square columns with pegged capitols. A tour of the rear façade reveals an asymmetrical elevation with a tall living room gable anchoring the right and a low retractable-screened porch to the left.
Inside, the front foyer opens up to a wide staircase clad in horizontal boards for a more modern feel. To the left, and through a short hall, is a study with private access to the main levels public bathroom. Further back a corridor, framed on one side by the living rooms stone fireplace, connects the master suite to the rest of the house. Entrance to the living room can be gained through a pair of openings flanking the stone fireplace, or via the open concept kitchen/dining room. Neutral grey cabinets featuring a modern take on a recessed panel look, line the perimeter of the kitchen, framing the elongated kitchen island. Twelve leather wrapped chairs provide enough seating for a large family, or gathering of friends. Anchoring the rear of the main level is the screened in porch framed by square columns that match the style of those found at the front porch. Upstairs, there are a total of four separate sleeping chambers. The two bedrooms above the master suite share a bathroom, while the third bedroom to the rear features its own en suite. The fourth is a large bunkroom above the homes two-stall garage large enough to host an abundance of guests.
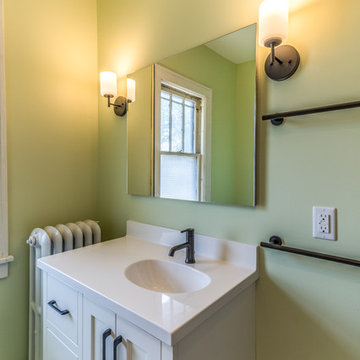
No strangers to remodeling, the new owners of this St. Paul tudor knew they could update this decrepit 1920 duplex into a single-family forever home.
A list of desired amenities was a catalyst for turning a bedroom into a large mudroom, an open kitchen space where their large family can gather, an additional exterior door for direct access to a patio, two home offices, an additional laundry room central to bedrooms, and a large master bathroom. To best understand the complexity of the floor plan changes, see the construction documents.
As for the aesthetic, this was inspired by a deep appreciation for the durability, colors, textures and simplicity of Norwegian design. The home’s light paint colors set a positive tone. An abundance of tile creates character. New lighting reflecting the home’s original design is mixed with simplistic modern lighting. To pay homage to the original character several light fixtures were reused, wallpaper was repurposed at a ceiling, the chimney was exposed, and a new coffered ceiling was created.
Overall, this eclectic design style was carefully thought out to create a cohesive design throughout the home.
Come see this project in person, September 29 – 30th on the 2018 Castle Home Tour.
9
