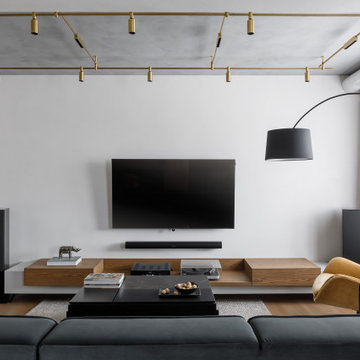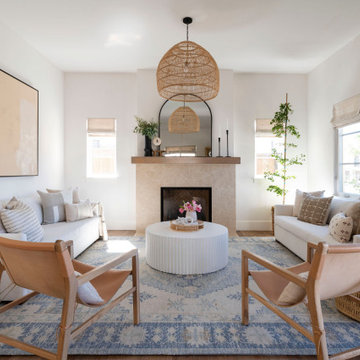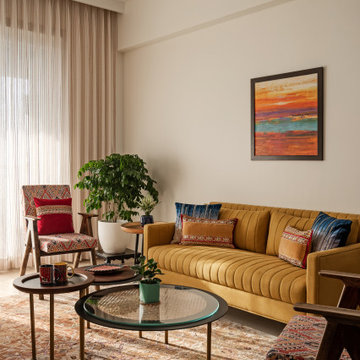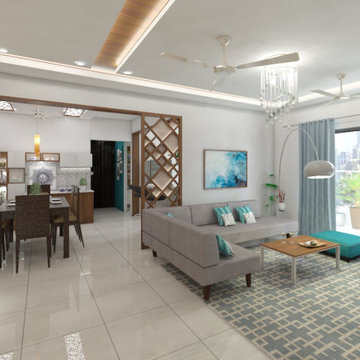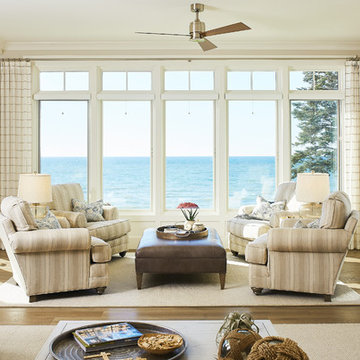Yellow, Beige Living Room Design Photos
Refine by:
Budget
Sort by:Popular Today
41 - 60 of 166,402 photos
Item 1 of 3
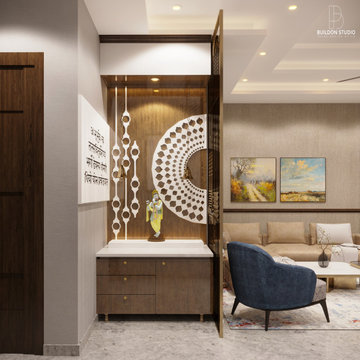
To materialise the clients Vastu beliefs , Mandir was made facing North-East direction. The challenge here was to make the smaller space appear bigger, therefore we used the entire length of the wall to add wooden panel and we added a semi-open metal partition to enable more light.
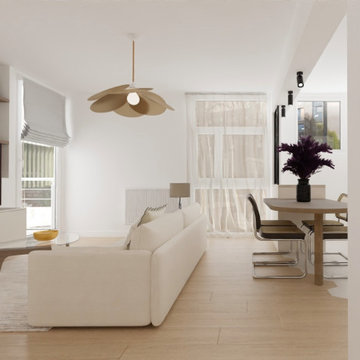
Ouverture d’un mur porteur pour agrandir l’espace
Design ideas for a contemporary living room in Lyon.
Design ideas for a contemporary living room in Lyon.

The sitting room in this family home in West Dulwich was opened up to the kitchen and the dining area of the lateral extension to create one large family room. A pair of matching velvet sofas & mohair velvet armchairs created a nice seating area around the newly installed fireplace and a large rug helped to zone the space
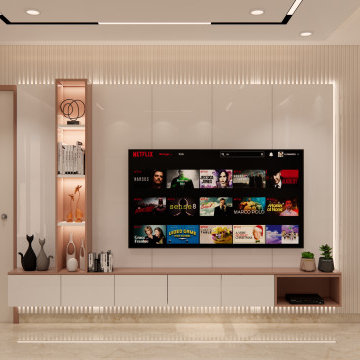
color scheme : white
materials in use : Texture paint,Wooden finish rafters,Fabric finish sofa,
Laminate finish TV Unit
Design ideas for a living room in Hyderabad.
Design ideas for a living room in Hyderabad.

Black and white trim and warm gray walls create transitional style in a small-space living room.
Inspiration for a small transitional living room in Minneapolis with grey walls, laminate floors, a standard fireplace, a tile fireplace surround and brown floor.
Inspiration for a small transitional living room in Minneapolis with grey walls, laminate floors, a standard fireplace, a tile fireplace surround and brown floor.

Jackson Design & Remodeling, San Diego, California, Entire House $750,001 to $1,000,000
Design ideas for a large country open concept living room in San Diego with white walls, light hardwood floors and exposed beam.
Design ideas for a large country open concept living room in San Diego with white walls, light hardwood floors and exposed beam.

Зона гостиной.
Дизайн проект: Семен Чечулин
Стиль: Наталья Орешкова
Inspiration for a mid-sized industrial open concept living room in Saint Petersburg with a library, grey walls, vinyl floors, a built-in media wall, brown floor and wood.
Inspiration for a mid-sized industrial open concept living room in Saint Petersburg with a library, grey walls, vinyl floors, a built-in media wall, brown floor and wood.

Kitchenette/Office/ Living space with loft above accessed via a ladder. The bookshelf has an integrated stained wood desk/dining table that can fold up and serves as sculptural artwork when the desk is not in use.
Photography: Gieves Anderson Noble Johnson Architects was honored to partner with Huseby Homes to design a Tiny House which was displayed at Nashville botanical garden, Cheekwood, for two weeks in the spring of 2021. It was then auctioned off to benefit the Swan Ball. Although the Tiny House is only 383 square feet, the vaulted space creates an incredibly inviting volume. Its natural light, high end appliances and luxury lighting create a welcoming space.
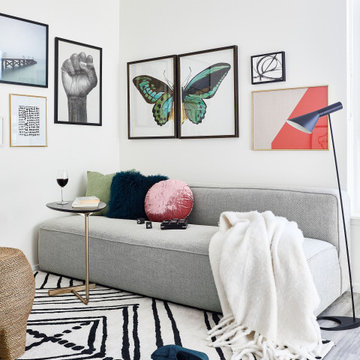
Small modern apartments benefit from a less is more design approach. To maximize space in this living room we used a rug with optical widening properties and wrapped a gallery wall around the seating area. Ottomans give extra seating when armchairs are too big for the space.
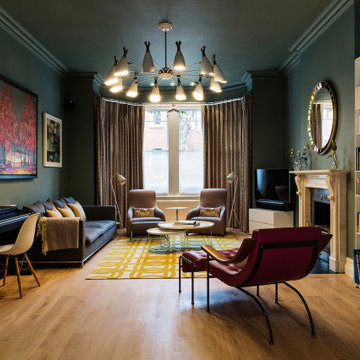
Inspiration for a large contemporary living room in London with a music area, a standard fireplace, a stone fireplace surround, a corner tv, green walls, medium hardwood floors and brown floor.
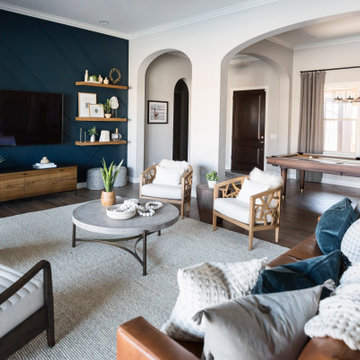
Inspiration for a mid-sized eclectic open concept living room in Phoenix with blue walls, a wall-mounted tv and brown floor.
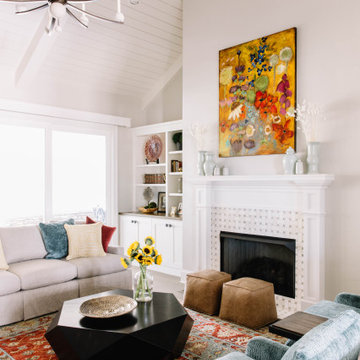
A colorful, yet calming family room. The vaulted ceiling has painted beams and shiplap.
This is an example of a transitional living room in Other with grey walls, a standard fireplace, a tile fireplace surround, exposed beam, timber and vaulted.
This is an example of a transitional living room in Other with grey walls, a standard fireplace, a tile fireplace surround, exposed beam, timber and vaulted.
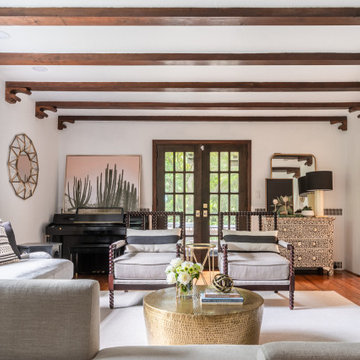
This living room renovation features a transitional style with a nod towards Tudor decor. The living room has to serve multiple purposes for the family, including entertaining space, family-together time, and even game-time for the kids. So beautiful case pieces were chosen to house games and toys, the TV was concealed in a custom built-in cabinet and a stylish yet durable round hammered brass coffee table was chosen to stand up to life with children. This room is both functional and gorgeous! Curated Nest Interiors is the only Westchester, Brooklyn & NYC full-service interior design firm specializing in family lifestyle design & decor.
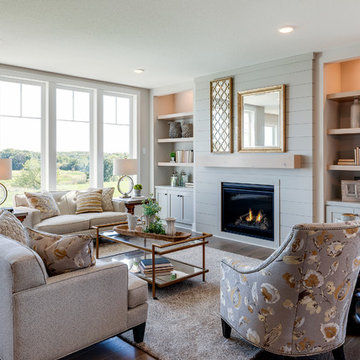
Featuring one of our favorite fireplace options complete with floor to ceiling shiplap, a modern mantel, optional build in cabinets and stained wood shelves. This firepalce is finished in a custom enamel color Sherwin Williams 7016 Mindful Gray.
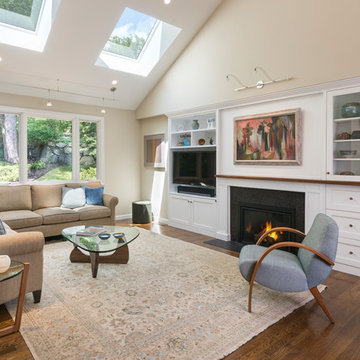
Transitional formal open concept living room in Boston with beige walls, a freestanding tv, dark hardwood floors, a standard fireplace and brown floor.
Yellow, Beige Living Room Design Photos
3
