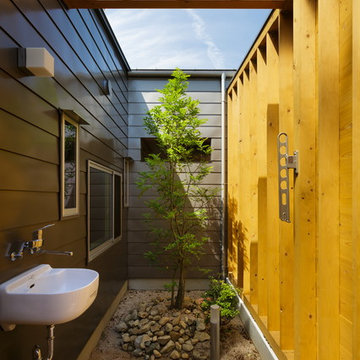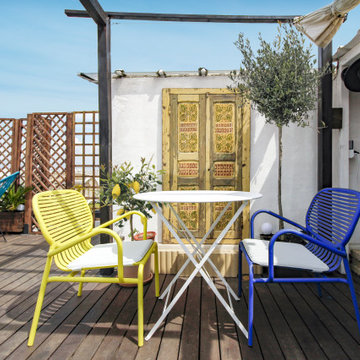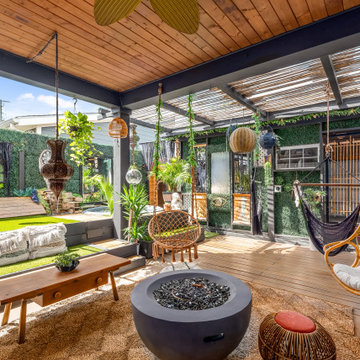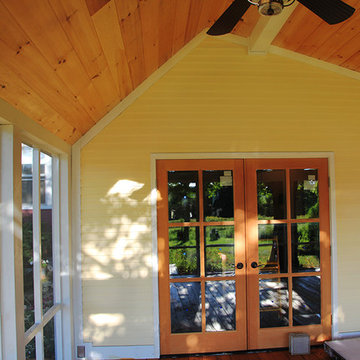All Covers Yellow Deck Design Ideas
Refine by:
Budget
Sort by:Popular Today
101 - 120 of 248 photos
Item 1 of 3
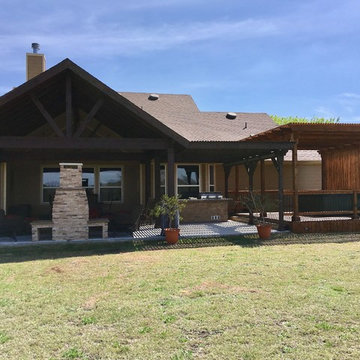
Diamond Decks can make your backyard dream a reality! It was an absolute pleasure working with our client to bring their ideas to life.
Our goal was to design and develop a custom deck, pergola, and privacy wall that would offer the customer more privacy and shade while enjoying their hot tub.
Our customer is now enjoying their backyard as well as their privacy!
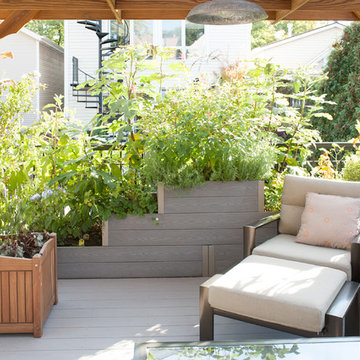
Studio West Photography
This is an example of a transitional rooftop and rooftop deck in Chicago with a pergola.
This is an example of a transitional rooftop and rooftop deck in Chicago with a pergola.
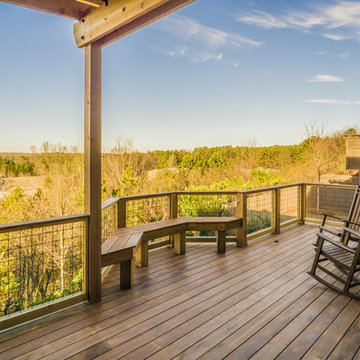
A Tigerwood deck, Tigerwood privacy wall and pergola with a copper roof. The railing is Rough Cedar with Wild Hog Railing and a Tigerwood top cap.
Built by Atlanta Design & Build.
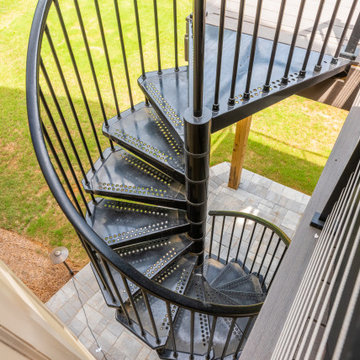
Convert the existing deck to a new indoor / outdoor space with retractable EZ Breeze windows for full enclosure, cable railing system for minimal view obstruction and space saving spiral staircase, fireplace for ambiance and cooler nights with LVP floor for worry and bug free entertainment
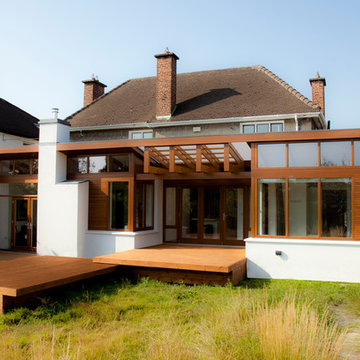
Robin Mandal Architects
Design ideas for a mid-sized contemporary backyard deck in Dublin with a roof extension.
Design ideas for a mid-sized contemporary backyard deck in Dublin with a roof extension.
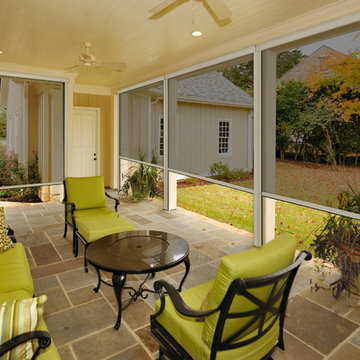
Inspiration for a mid-sized traditional backyard deck in Calgary with a roof extension.
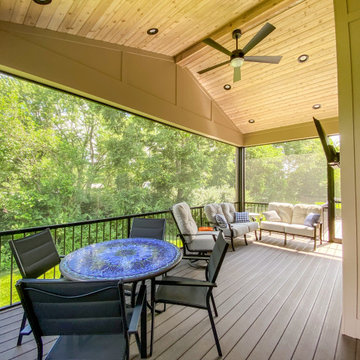
Heartlands Screen Room system on a covered deck with open decks on both sides. To allow an ease of flow, there are Gerkin Screen Swinging doors leading to both open decks. Screen rooms allow homeowners to enjoy the outdoors worry free from bugs and pests!
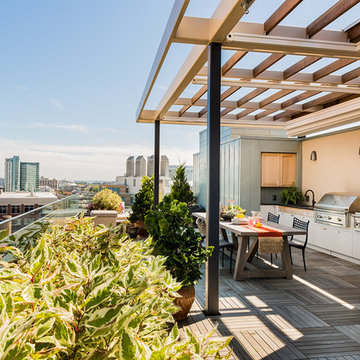
Sea-Dar Construction, Studio Dykas, Michael J. Lee Photography
Photo of a contemporary rooftop and rooftop deck in Boston with a pergola.
Photo of a contemporary rooftop and rooftop deck in Boston with a pergola.
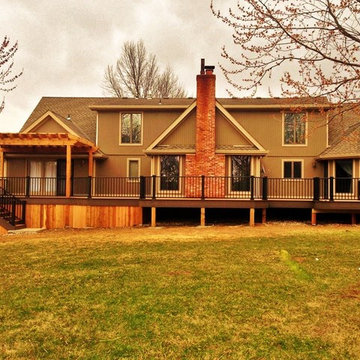
Design ideas for a large traditional backyard deck in Kansas City with a container garden and a pergola.

Louisa, San Clemente Coastal Modern Architecture
The brief for this modern coastal home was to create a place where the clients and their children and their families could gather to enjoy all the beauty of living in Southern California. Maximizing the lot was key to unlocking the potential of this property so the decision was made to excavate the entire property to allow natural light and ventilation to circulate through the lower level of the home.
A courtyard with a green wall and olive tree act as the lung for the building as the coastal breeze brings fresh air in and circulates out the old through the courtyard.
The concept for the home was to be living on a deck, so the large expanse of glass doors fold away to allow a seamless connection between the indoor and outdoors and feeling of being out on the deck is felt on the interior. A huge cantilevered beam in the roof allows for corner to completely disappear as the home looks to a beautiful ocean view and Dana Point harbor in the distance. All of the spaces throughout the home have a connection to the outdoors and this creates a light, bright and healthy environment.
Passive design principles were employed to ensure the building is as energy efficient as possible. Solar panels keep the building off the grid and and deep overhangs help in reducing the solar heat gains of the building. Ultimately this home has become a place that the families can all enjoy together as the grand kids create those memories of spending time at the beach.
Images and Video by Aandid Media.
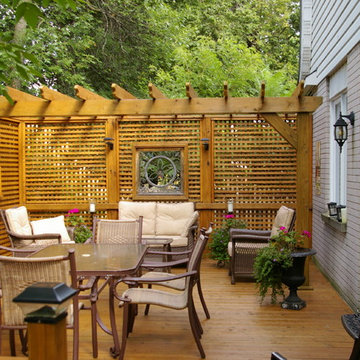
Sanded and stained with 2 coats of semi transparent stain
Mid-sized modern backyard deck in Montreal with a pergola.
Mid-sized modern backyard deck in Montreal with a pergola.
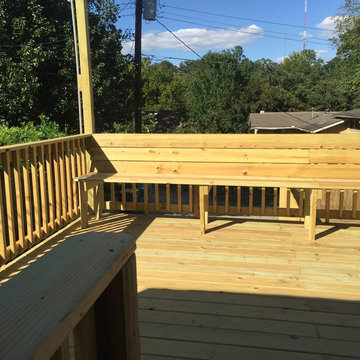
Large country backyard deck in Little Rock with a roof extension.
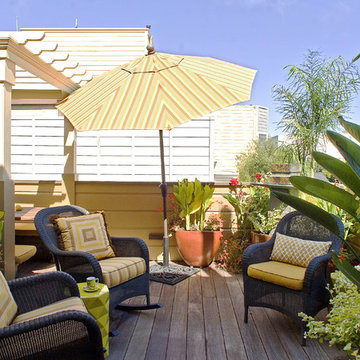
Design ideas for a traditional rooftop and rooftop deck in San Francisco with a pergola.
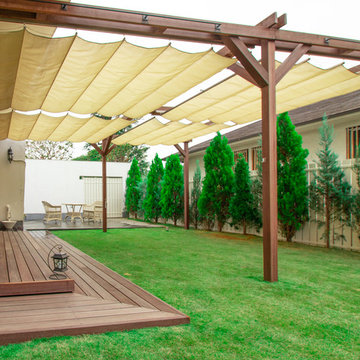
ウッドデッキのステップは愛犬が庭へ降りやすいように高さを抑え幅を広くしています。
photo by:Heal The Garden
Inspiration for a large country backyard and ground level deck in Tokyo with a pergola.
Inspiration for a large country backyard and ground level deck in Tokyo with a pergola.
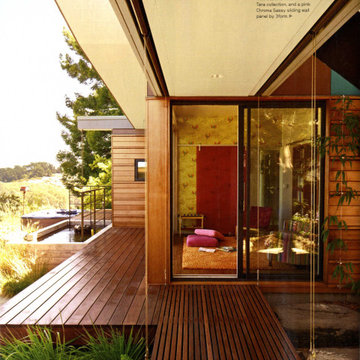
This is an example of a mid-sized midcentury backyard and ground level deck in San Francisco with with privacy feature, a roof extension and metal railing.
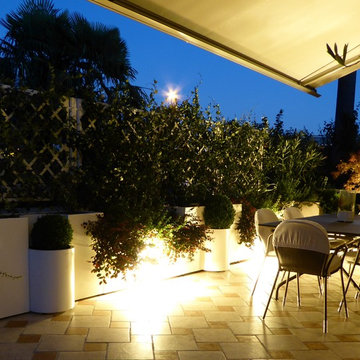
L.P.
Design ideas for a large contemporary rooftop deck in Milan with a container garden and a roof extension.
Design ideas for a large contemporary rooftop deck in Milan with a container garden and a roof extension.
All Covers Yellow Deck Design Ideas
6
