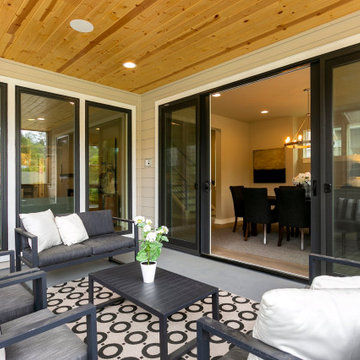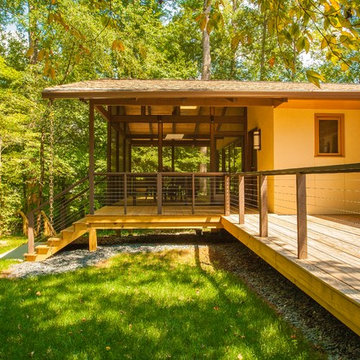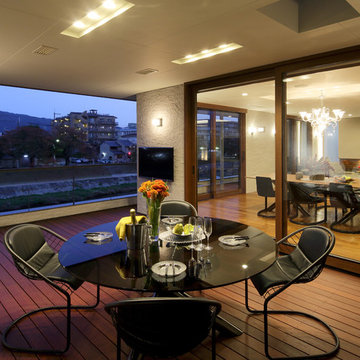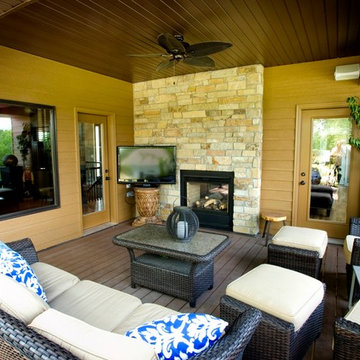All Covers Yellow Deck Design Ideas
Refine by:
Budget
Sort by:Popular Today
121 - 140 of 246 photos
Item 1 of 3
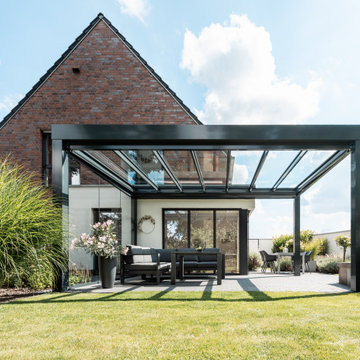
Das minimalistische Terrassendach Acubis von Solarlux ergänzt klassische Einfamilienhäuser hervorragend.
Photo of a mid-sized modern deck in Other with an awning.
Photo of a mid-sized modern deck in Other with an awning.
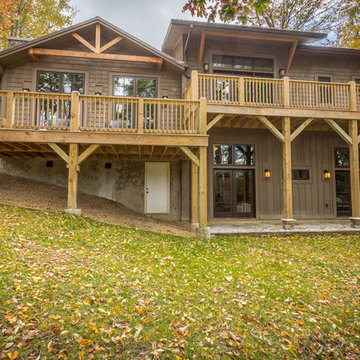
Photography by Bernard Russo
This is an example of a mid-sized country backyard deck in Charlotte with a roof extension.
This is an example of a mid-sized country backyard deck in Charlotte with a roof extension.
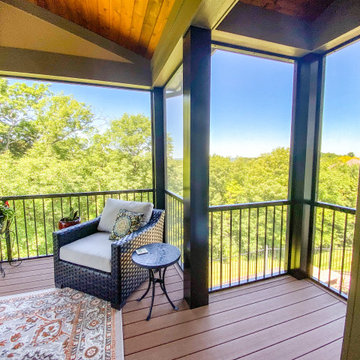
An upper level screen room addition with a door leading from the kitchen. A screen room is the perfect place to enjoy your evenings without worrying about mosquitoes and bugs.
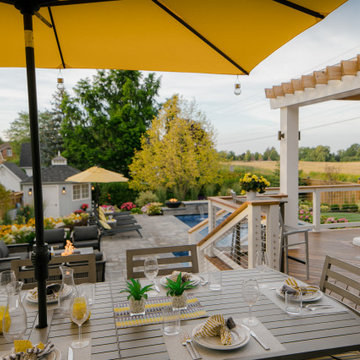
I'd love to sit down here for a meal! The colours are just so cheery! There is plenty of space to entertain on this large deck and the wide stairs are open to the rest of the patio and pool area.
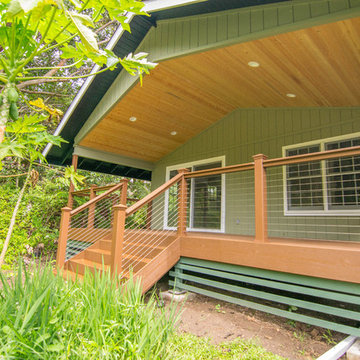
Inspiration for a mid-sized arts and crafts backyard deck in Hawaii with a roof extension.
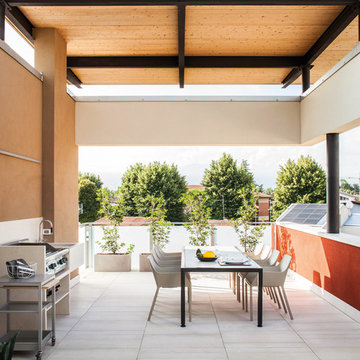
L'ampio terrazzo, parzialmente coperto e rivestito in legno, su cui si affaccia la zona living, ha principalmente pavimento in pietra, secondo disegno, ma nella porzione a ridosso del serramento interno laddove la copertura è ancora in muratura, viene utilizzato un materiale ligneo a doghe per esterni, con sottofondo per la raccolta delle acque piovane.
Gli arredi comprendono un grande tavolo in metallo e piano in resina per esterni realizzato su mio disegno, una serie di sedute in materiale plastico , sempre per esterni, di produzione italiana, una struttura in pietra che integra lavello e zona cottura con griglia e piastre , una serie di vasche in resina per l'alloggio delle piante sullo sfondo.
A cio si aggiungono una serie di lettini per il relax nella zono coperta.
Enrico Dal Zotto fotografo.
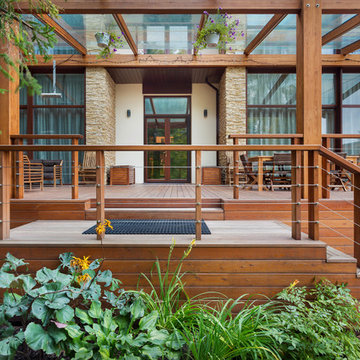
Архитекторы: Дмитрий Глушков, Фёдор Селенин; Фото: Антон Лихтарович
Inspiration for a large mediterranean courtyard and ground level deck in Moscow with a roof extension, an outdoor kitchen and wood railing.
Inspiration for a large mediterranean courtyard and ground level deck in Moscow with a roof extension, an outdoor kitchen and wood railing.
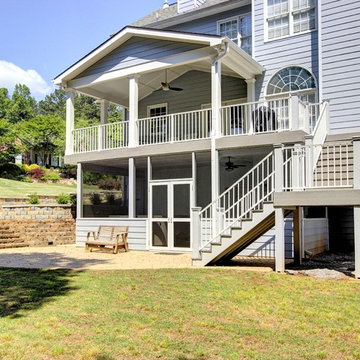
Catherine Augestad, Fox Photography, Marietta, GA
Photo of a mid-sized transitional backyard deck in Atlanta with a roof extension.
Photo of a mid-sized transitional backyard deck in Atlanta with a roof extension.
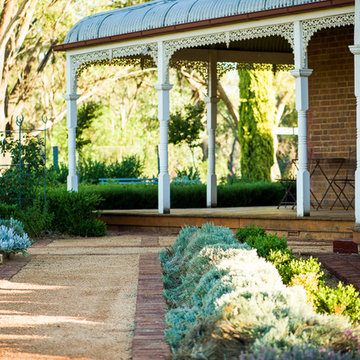
Denise Yates - Five Hours West
Design ideas for a mid-sized country backyard deck in Sydney with a roof extension.
Design ideas for a mid-sized country backyard deck in Sydney with a roof extension.
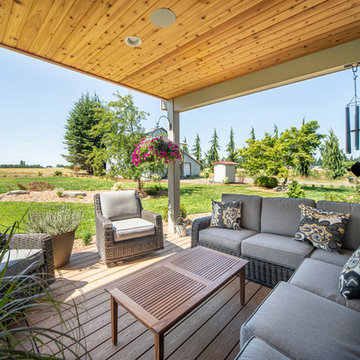
The original ranch style home was built in 1962 by the homeowner’s father. She grew up in this home; now her and her husband are only the second owners of the home. The existing foundation and a few exterior walls were retained with approximately 800 square feet added to the footprint along with a single garage to the existing two-car garage. The footprint of the home is almost the same with every room expanded. All the rooms are in their original locations; the kitchen window is in the same spot just bigger as well. The homeowners wanted a more open, updated craftsman feel to this ranch style childhood home. The once 8-foot ceilings were made into 9-foot ceilings with a vaulted common area. The kitchen was opened up and there is now a gorgeous 5 foot by 9 and a half foot Cambria Brittanicca slab quartz island.
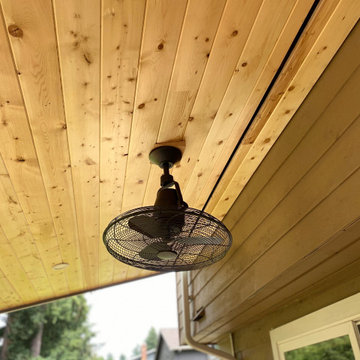
Inspiration for a large transitional backyard deck with with fireplace, a roof extension and wood railing.
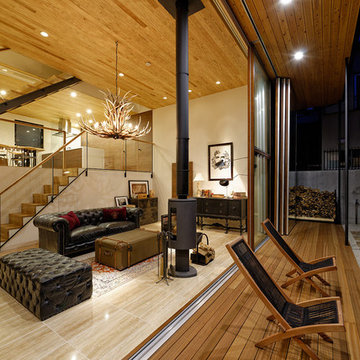
構 造:RGB STRUCTURE+坪井宏嗣構造設計事務所
竣 工:2013.2
施 工:本間建設
写 真:佐藤宏尚
This is an example of a large contemporary side yard deck in Tokyo with a roof extension.
This is an example of a large contemporary side yard deck in Tokyo with a roof extension.
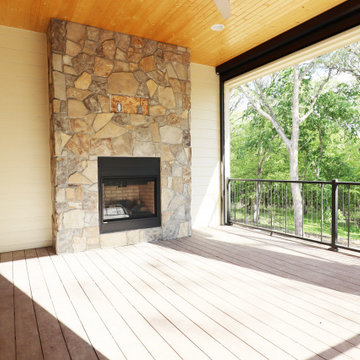
Photo of a country backyard and first floor deck in Omaha with with fireplace, a roof extension and mixed railing.
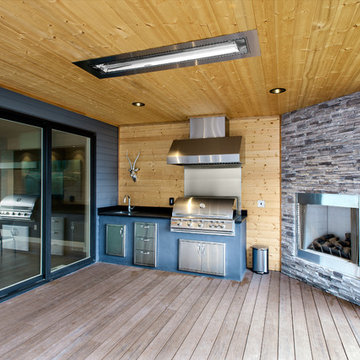
Photo of a mid-sized modern backyard deck in Seattle with an outdoor kitchen and a roof extension.
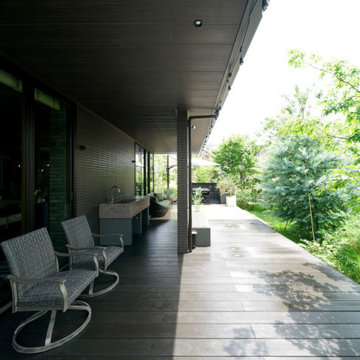
建物から自由に出入りができる広いテラスとウッドデッキです。植物に囲まれた空間は、周囲の視線を気にせずにお庭でのお家時間を過ごすことができます。
Design ideas for an expansive backyard and ground level deck in Other with an outdoor kitchen and a roof extension.
Design ideas for an expansive backyard and ground level deck in Other with an outdoor kitchen and a roof extension.
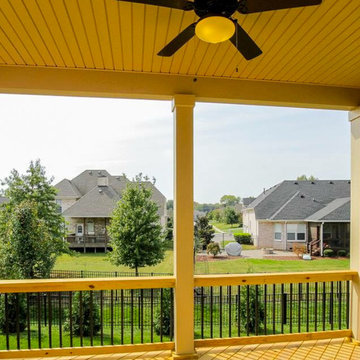
This is an example of a mid-sized traditional backyard deck in Nashville with a roof extension.
All Covers Yellow Deck Design Ideas
7
