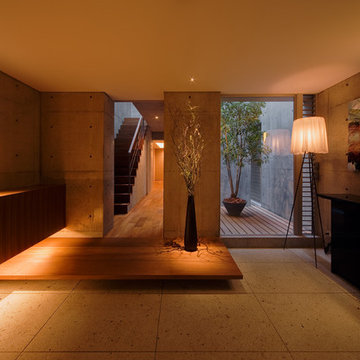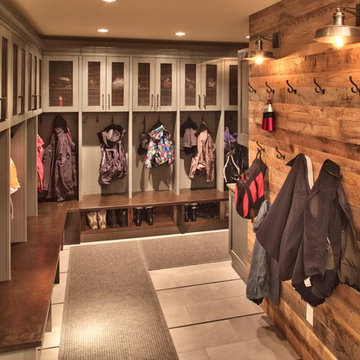Yellow Entryway Design Ideas
Refine by:
Budget
Sort by:Popular Today
81 - 100 of 10,850 photos
Item 1 of 3
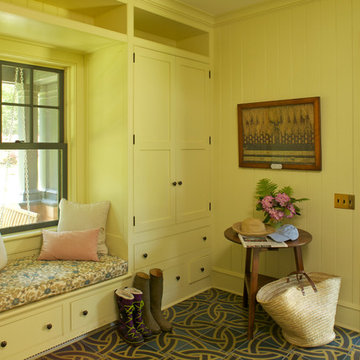
Country mudroom in Boston with beige walls, a single front door, a gray front door and multi-coloured floor.
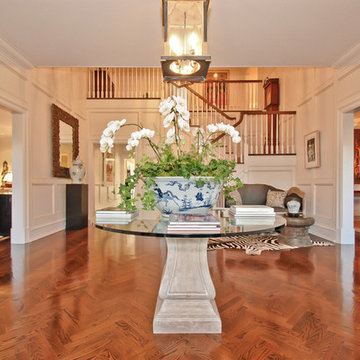
Design ideas for a large traditional foyer in New York with white walls and medium hardwood floors.
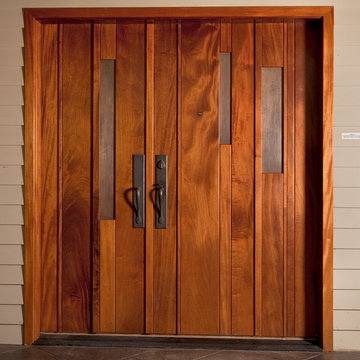
Linden Doors with copper. Created for a Crafsman style home.
Photo of an arts and crafts front door in Denver with beige walls, a double front door and a medium wood front door.
Photo of an arts and crafts front door in Denver with beige walls, a double front door and a medium wood front door.
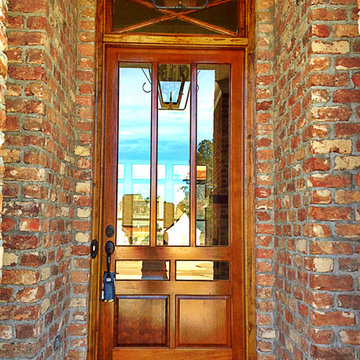
Photo of a mid-sized transitional front door in Jackson with a medium wood front door.

Melissa Caldwell
Mid-sized country mudroom in Boston with slate floors, a medium wood front door and grey floor.
Mid-sized country mudroom in Boston with slate floors, a medium wood front door and grey floor.
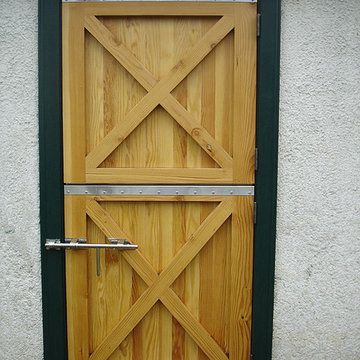
Green Acres Ironworks provides a broad range of metal fabrication services. Our installation crews serve Chicago and Northwest Indiana, and we will ship fabricated products nationwide. We fabricate and install railings, staircases, spiral staircases, steel porches, fences, gates, balconies, light structural fabrication, custom fabricated parts, custom tools, hardware, metal restoration, metal sculpture, decorative items, and yard art. We have the capability of fabricating items in steel, brass, and stainless steel.
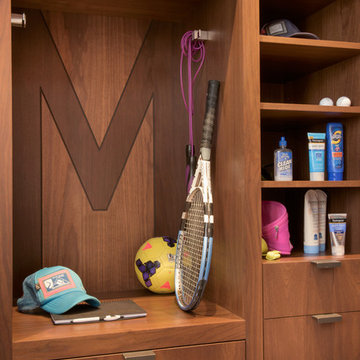
This expansive 10,000 square foot residence has the ultimate in quality, detail, and design. The mountain contemporary residence features copper, stone, and European reclaimed wood on the exterior. Highlights include a 24 foot Weiland glass door, floating steel stairs with a glass railing, double A match grain cabinets, and a comprehensive fully automated control system. An indoor basketball court, gym, swimming pool, and multiple outdoor fire pits make this home perfect for entertaining. Photo: Ric Stovall
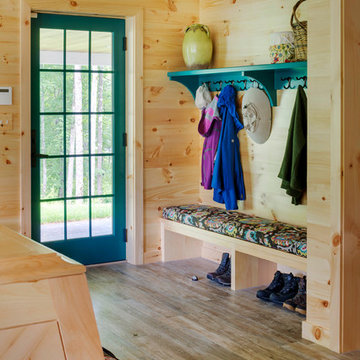
A ground floor mudroom features a center island bench with lots storage drawers underneath. This bench is a perfect place to sit and lace up hiking boots, get ready for snowshoeing, or just hanging out before a swim. Surrounding the mudroom are more window seats and floor-to-ceiling storage cabinets made in rustic knotty pine architectural millwork. Down the hall, are two changing rooms with separate water closets and in a few more steps, the room opens up to a kitchenette with a large sink. A nearby laundry area is conveniently located to handle wet towels and beachwear. Woodmeister Master Builders made all the custom cabinetry and performed the general contracting. Marcia D. Summers was the interior designer. Greg Premru Photography
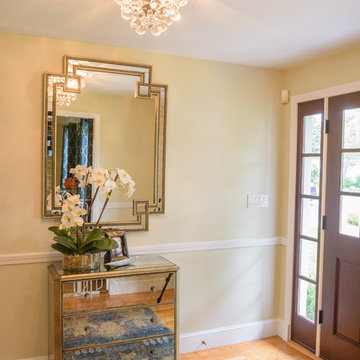
This is an example of a small eclectic front door in Boston with beige walls, light hardwood floors, a single front door, a brown front door and brown floor.
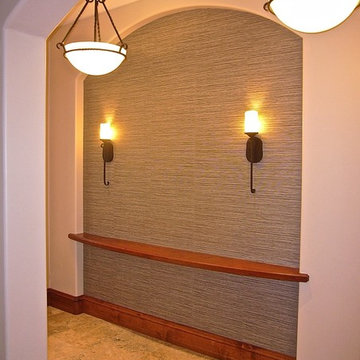
In-Progress Foyer photograph. Stay tuned to see the selection of the perfect decorative mirror hanging above the custom built-in bow front ledge in this recessed niche. Decorative wall covering highlights the arched shape which is repeated throught-out the interior architecture.
Photo: Jamie Snavley

View of the generous foyer, it was decided to retain the original travertine flooring since it works well with the new bamboo flooring . The entry closet bifold doors were replaced with custom made shoji doors. A Mies Van Der Rohe 3 seater bench was purchased , along with an asian wool area carpet and asian antique console in vibrant reds. The walls are painted Benjamin Moore , 'Brandon Beige'.
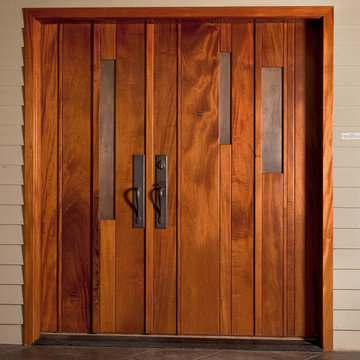
Mahogany Double Doors with Copper. Boulder CO
It is always exciting to find a balance in double doors between curves and straight lines. Not all the doors are equal in width, adding to its unique nature. Each door is a sculpture within itself.
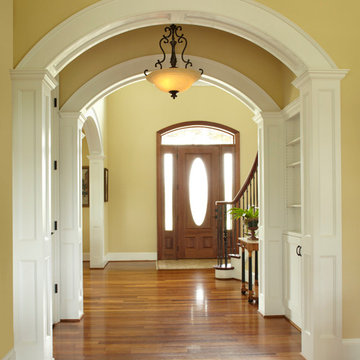
Arched entryway, custom built and finished by Best Cabinet Co., Inc.
Photography: Perry Roach
Photo of a traditional entryway in Other.
Photo of a traditional entryway in Other.
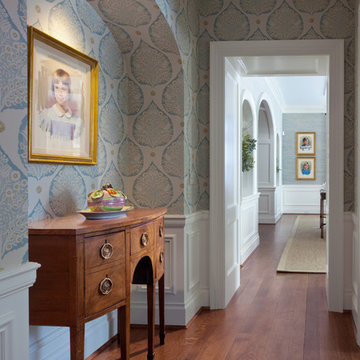
Pease Photography
Inspiration for a traditional entryway in Cincinnati with multi-coloured walls, dark hardwood floors and brown floor.
Inspiration for a traditional entryway in Cincinnati with multi-coloured walls, dark hardwood floors and brown floor.

Inspiration for an arts and crafts front door in Tokyo Suburbs with grey walls, light hardwood floors, a single front door and a medium wood front door.
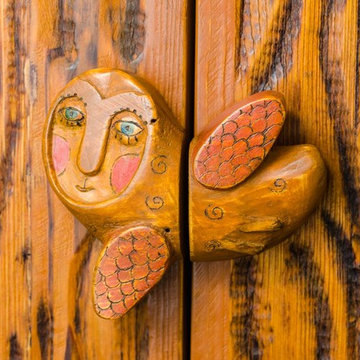
Alexandr Shimbarovskiy
http://photo-video.kiev.ua/architecturniy-photograph/
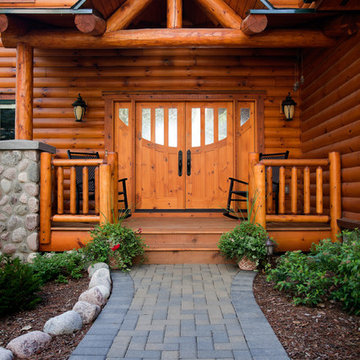
This is an example of a country front door in Other with a double front door and a medium wood front door.
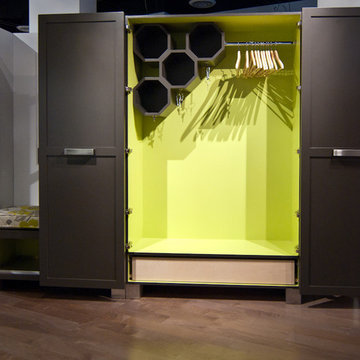
This Woodways storage unit is a creative take on mudroom storage. Utilizing internal storage solutions allows for a sleek and uncluttered look. Hexagonal storage is great for hosting shoes, scarves, or other winter accessories that need to be easily accessed at the same time as they are hidden from view.
Yellow Entryway Design Ideas
5
