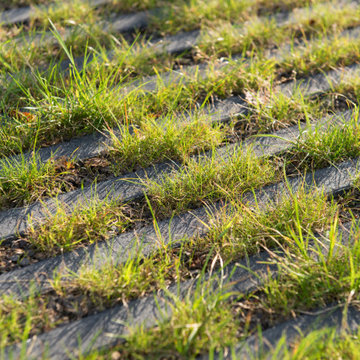Yellow Entryway Design Ideas with Concrete Floors
Refine by:
Budget
Sort by:Popular Today
21 - 40 of 47 photos
Item 1 of 3
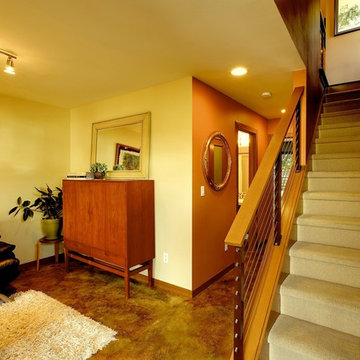
Market ready! First impressions count when greeting potential buyers. Fremont Townhouse rates a gold star for this warm entry and sitting room. Color design by Colourgirl Design.
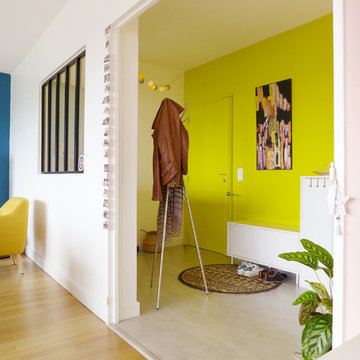
Tiphaine Thomas
Large contemporary foyer in Montpellier with yellow walls, concrete floors, a single front door, a yellow front door and grey floor.
Large contemporary foyer in Montpellier with yellow walls, concrete floors, a single front door, a yellow front door and grey floor.
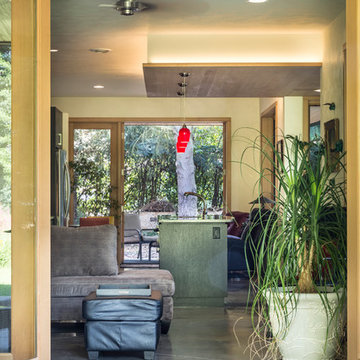
Inspiration for a mid-sized contemporary entryway in Other with a double front door, a light wood front door, beige walls, concrete floors and grey floor.
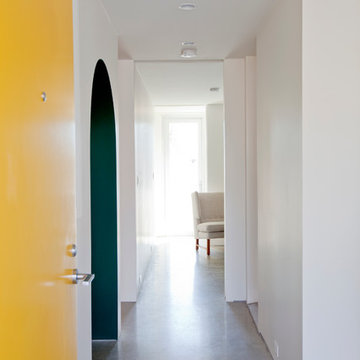
Janis Nicolay
Design ideas for a contemporary entryway in Vancouver with concrete floors, a single front door and a yellow front door.
Design ideas for a contemporary entryway in Vancouver with concrete floors, a single front door and a yellow front door.
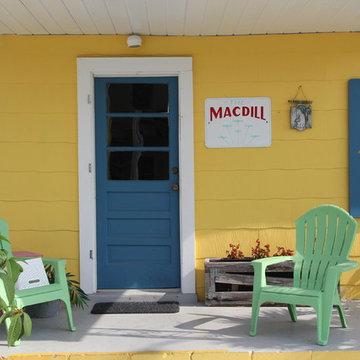
Beach Cottage on Sunset Beach, Treasure Island, FL- This cottage was barged over from MacDill Air Force base and was once sergeant's quarters.
This is an example of a small beach style front door in Tampa with yellow walls, concrete floors, a single front door and a blue front door.
This is an example of a small beach style front door in Tampa with yellow walls, concrete floors, a single front door and a blue front door.
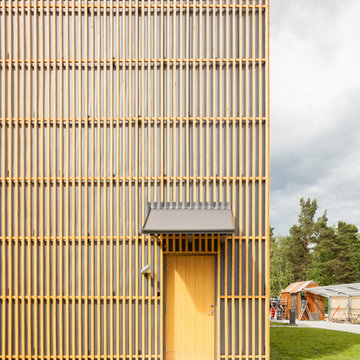
This is an example of a mid-sized scandinavian front door in Stockholm with yellow walls, concrete floors, a single front door and a yellow front door.
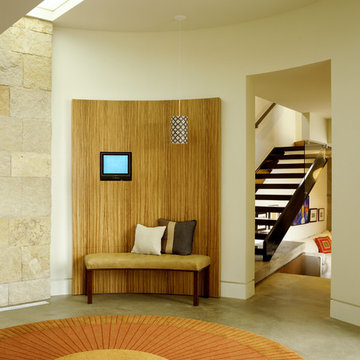
Photography by David Phelps Photography.
A warm modern custom designed and built home on the cliffs of Laguna Beach. Comfortable and livable interiors with cozy but graphic simplicity. Original custom designed furnishings, contemporary art and endless views of the Pacific Ocean. Design Team: Interior Designer Tommy Chambers, Architect Bill Murray of Chambers and Murray, Inc and Builder Josh Shields of Shields Construction.
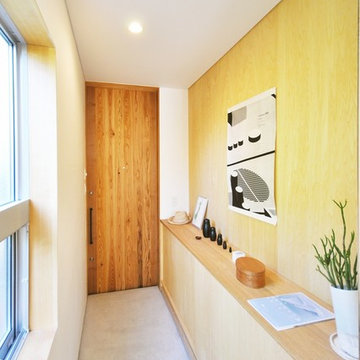
家族みんなで靴を履ける、奥行きのある玄関
This is an example of a mid-sized modern entry hall in Other with brown walls, concrete floors, a sliding front door, a medium wood front door and grey floor.
This is an example of a mid-sized modern entry hall in Other with brown walls, concrete floors, a sliding front door, a medium wood front door and grey floor.
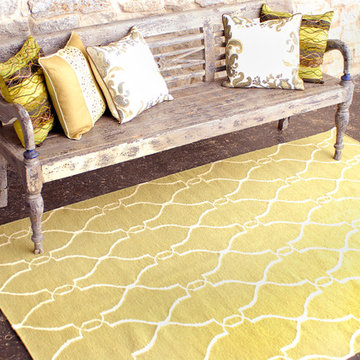
Find your own cabin in the woods - or at least make a rustic entryway for yourself so that every time you come home you're greeted by a setting that puts you at ease right away. Utility and earthy motifs dominate this collection.
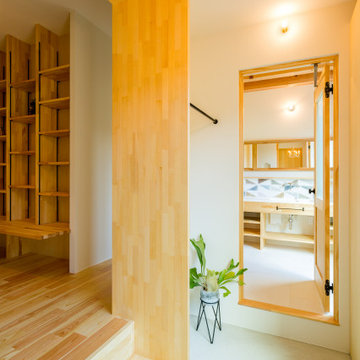
Mediterranean entry hall in Other with white walls, concrete floors, a single front door, a light wood front door, grey floor, wallpaper and wallpaper.
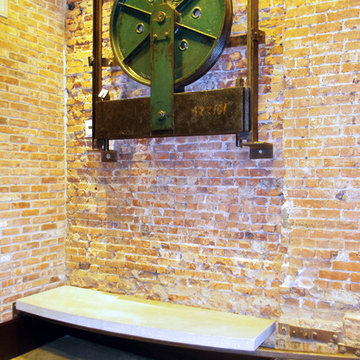
This is an example of a contemporary entryway in New York with concrete floors.
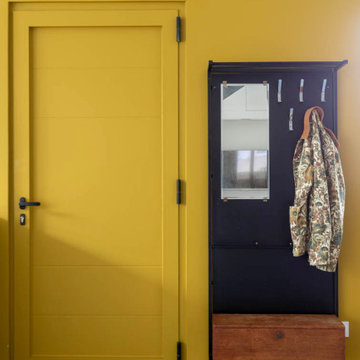
Dans cette maison familiale de 120 m², l’objectif était de créer un espace convivial et adapté à la vie quotidienne avec 2 enfants.
Au rez-de chaussée, nous avons ouvert toute la pièce de vie pour une circulation fluide et une ambiance chaleureuse. Les salles d’eau ont été pensées en total look coloré ! Verte ou rose, c’est un choix assumé et tendance. Dans les chambres et sous l’escalier, nous avons créé des rangements sur mesure parfaitement dissimulés qui permettent d’avoir un intérieur toujours rangé !
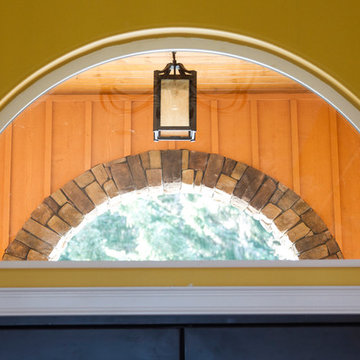
Shannon Skouras
This is an example of a large modern front door in Seattle with beige walls, concrete floors, a double front door and a metal front door.
This is an example of a large modern front door in Seattle with beige walls, concrete floors, a double front door and a metal front door.
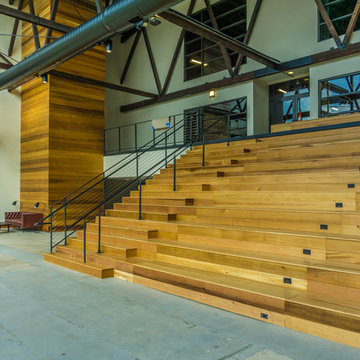
A commercial restoration with Tigerwood Decks and Cedar Siding located in Atlanta's Armour Yard district.
Developed by: Third & Urban Real Estate
Designed by: Smith Dalia Architects
Built by: Gay Construction
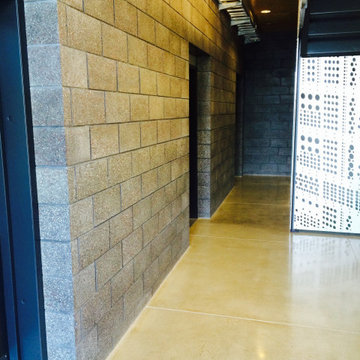
Structural Concrete Steps, CMU Block Masonry and Concrete. by MMCC
This is an example of a large contemporary entryway in Los Angeles with grey walls, concrete floors and grey floor.
This is an example of a large contemporary entryway in Los Angeles with grey walls, concrete floors and grey floor.
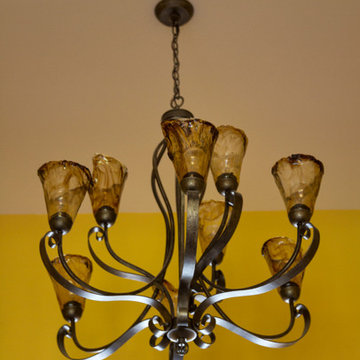
Shannon Skouras
Photo of a large modern front door in Seattle with beige walls, concrete floors, a double front door and a metal front door.
Photo of a large modern front door in Seattle with beige walls, concrete floors, a double front door and a metal front door.
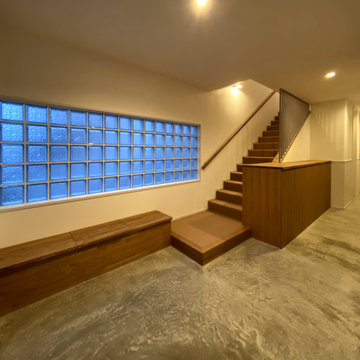
Photo of a large eclectic entry hall in Other with white walls, concrete floors, a single front door, a medium wood front door and grey floor.
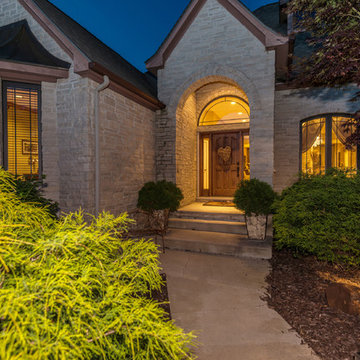
Contemporary front entry design built by Robin Cook & Co.
This is an example of a large contemporary front door in Detroit with grey walls, concrete floors, a single front door and a medium wood front door.
This is an example of a large contemporary front door in Detroit with grey walls, concrete floors, a single front door and a medium wood front door.
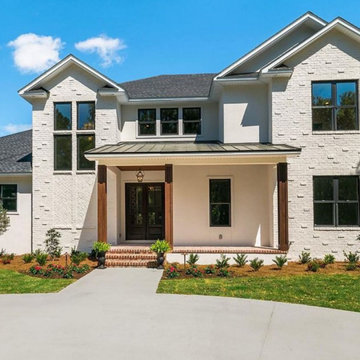
Photo of a large country front door in Houston with white walls, concrete floors, a double front door, a brown front door, grey floor and brick walls.
Yellow Entryway Design Ideas with Concrete Floors
2
