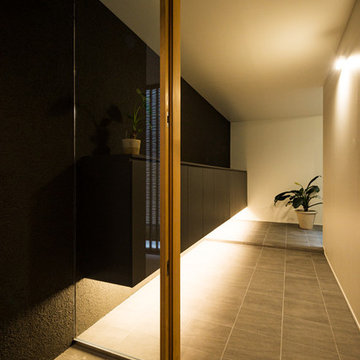Yellow Entryway Design Ideas with Grey Floor
Refine by:
Budget
Sort by:Popular Today
21 - 40 of 61 photos
Item 1 of 3
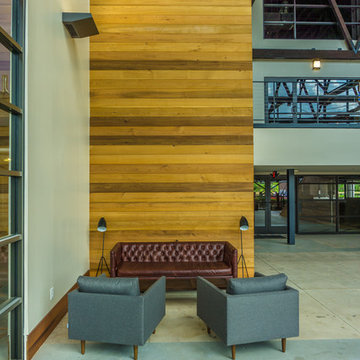
A commercial restoration with Tigerwood Decks and Cedar Siding located in Atlanta's Armour Yard district.
Developed by: Third & Urban Real Estate
Designed by: Smith Dalia Architects
Built by: Gay Construction
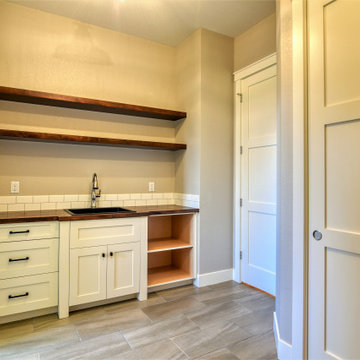
Design ideas for a mid-sized country mudroom in Denver with grey walls, porcelain floors and grey floor.
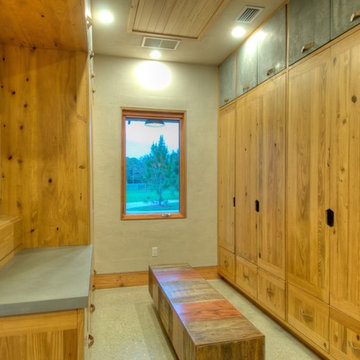
Butler's Pantry. Mud room. Dog room with concrete tops, galvanized doors. Cypress cabinets. Horse feeding trough for dog washing. Concrete floors. LEED Platinum home. Photos by Matt McCorteney.
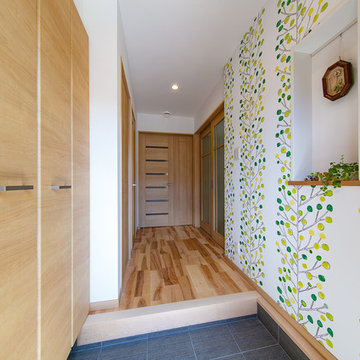
Design ideas for a modern entryway in Kyoto with white walls and grey floor.
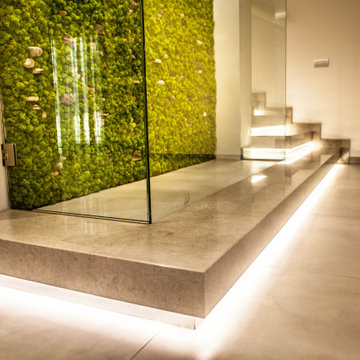
l'ingresso di una casa è l'elemento fondamentale in quanto deve colpire e stupire.
In questo caso la luce e d la natura in vetrina fanno da scenario a questa abitazione.
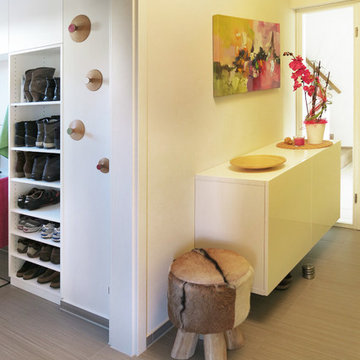
Inspiration for a small contemporary mudroom in Nuremberg with beige walls, porcelain floors and grey floor.
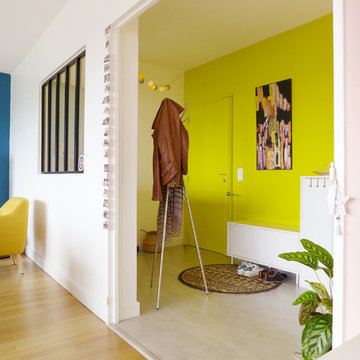
Tiphaine Thomas
Large contemporary foyer in Montpellier with yellow walls, concrete floors, a single front door, a yellow front door and grey floor.
Large contemporary foyer in Montpellier with yellow walls, concrete floors, a single front door, a yellow front door and grey floor.
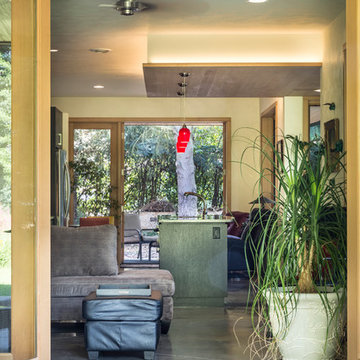
Inspiration for a mid-sized contemporary entryway in Other with a double front door, a light wood front door, beige walls, concrete floors and grey floor.
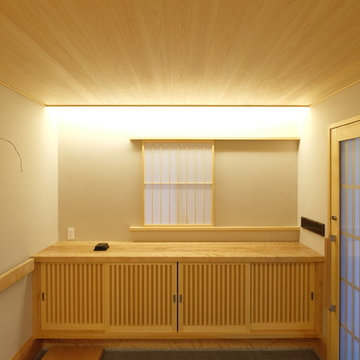
株式会社 五条建設
Design ideas for a small asian entry hall in Other with white walls, granite floors, a sliding front door, a light wood front door and grey floor.
Design ideas for a small asian entry hall in Other with white walls, granite floors, a sliding front door, a light wood front door and grey floor.
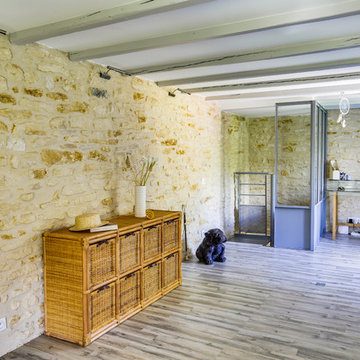
A l'origine, deux pièces assez sombre sans fonction définies et un cruel manque de rangement. Le mur en pierre a été nettoyé et rejoint à l'ancienne. Un faux plafond a été crée au dessus du dressing, cela nous a permis d'encastrer des spots LED . Un dressing a été installé en face du mur en pierre. Un coin bureau a été installé à la sortie de l'escalier.
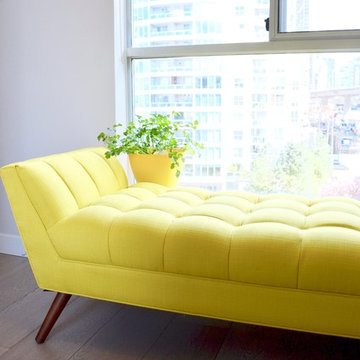
Accentrix Design
Photo of a small eclectic foyer in Vancouver with white walls, medium hardwood floors, a single front door and grey floor.
Photo of a small eclectic foyer in Vancouver with white walls, medium hardwood floors, a single front door and grey floor.
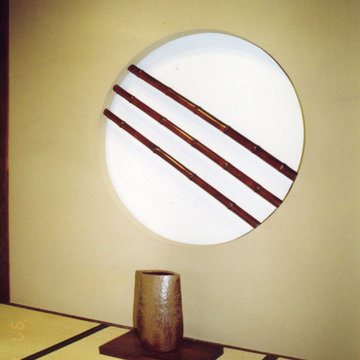
「古民家×再生」住み継ぐ家
◇家の再生◇庭の再生
◇家と伝統と継承◇新しい伝統の再生
・玄関広間(畳敷き)
This is an example of an asian entryway in Tokyo Suburbs with a sliding front door, a medium wood front door and grey floor.
This is an example of an asian entryway in Tokyo Suburbs with a sliding front door, a medium wood front door and grey floor.
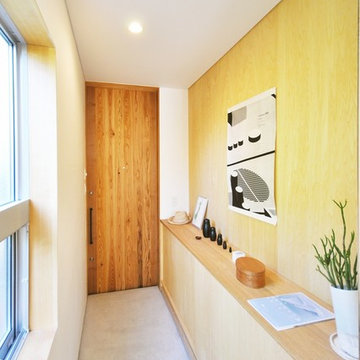
家族みんなで靴を履ける、奥行きのある玄関
This is an example of a mid-sized modern entry hall in Other with brown walls, concrete floors, a sliding front door, a medium wood front door and grey floor.
This is an example of a mid-sized modern entry hall in Other with brown walls, concrete floors, a sliding front door, a medium wood front door and grey floor.
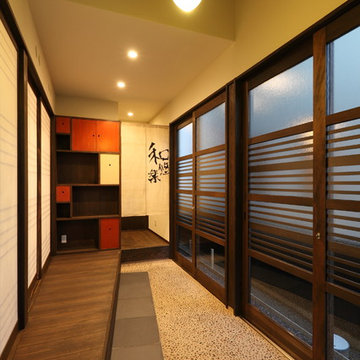
玄関廻り
手前からお客様の和室入り口、リビング入り口、通り収納入り口 床材は洗い出し、踏石は大判敷き瓦
This is an example of a mid-sized asian front door in Other with brown walls, a sliding front door, a dark wood front door and grey floor.
This is an example of a mid-sized asian front door in Other with brown walls, a sliding front door, a dark wood front door and grey floor.
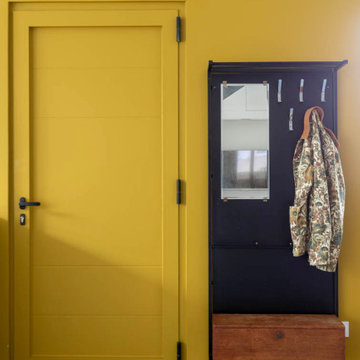
Dans cette maison familiale de 120 m², l’objectif était de créer un espace convivial et adapté à la vie quotidienne avec 2 enfants.
Au rez-de chaussée, nous avons ouvert toute la pièce de vie pour une circulation fluide et une ambiance chaleureuse. Les salles d’eau ont été pensées en total look coloré ! Verte ou rose, c’est un choix assumé et tendance. Dans les chambres et sous l’escalier, nous avons créé des rangements sur mesure parfaitement dissimulés qui permettent d’avoir un intérieur toujours rangé !
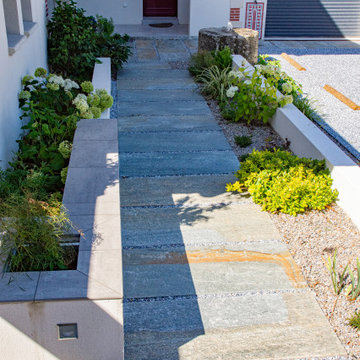
Small contemporary foyer in Bordeaux with white walls, granite floors and grey floor.
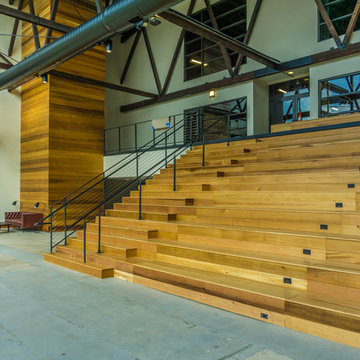
A commercial restoration with Tigerwood Decks and Cedar Siding located in Atlanta's Armour Yard district.
Developed by: Third & Urban Real Estate
Designed by: Smith Dalia Architects
Built by: Gay Construction
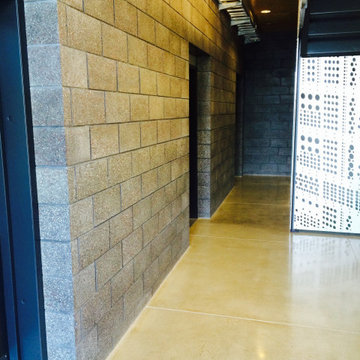
Structural Concrete Steps, CMU Block Masonry and Concrete. by MMCC
This is an example of a large contemporary entryway in Los Angeles with grey walls, concrete floors and grey floor.
This is an example of a large contemporary entryway in Los Angeles with grey walls, concrete floors and grey floor.
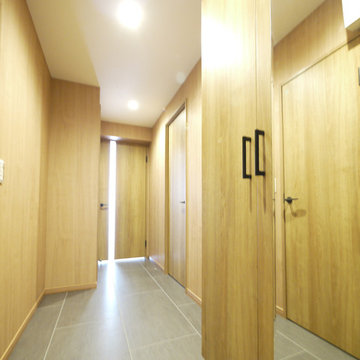
トールサイズのシューズクロークともう一つ収納棚があり、玄関回りの収納力も抜群です。
Photo of a modern entryway in Tokyo with beige walls, ceramic floors, a single front door, a gray front door and grey floor.
Photo of a modern entryway in Tokyo with beige walls, ceramic floors, a single front door, a gray front door and grey floor.
Yellow Entryway Design Ideas with Grey Floor
2
