Yellow Exterior Design Ideas
Refine by:
Budget
Sort by:Popular Today
141 - 160 of 1,392 photos
Item 1 of 3
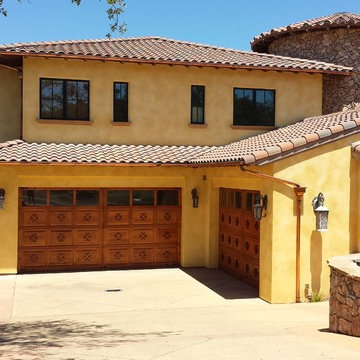
Impluvium Architecture
Location: Copperopolis, CA, USA
This project was a direct referral from a friend. I was the Architect and helped coordinate with various sub-contractors. I also co-designed the project with various consultants including Interior and Landscape Design
I really enjoyed working with the owner on the materials / finishes / interior design including the outdoor areas. This house I brought in a number of very traditional details from Italy
Photographed by: Tim Haley
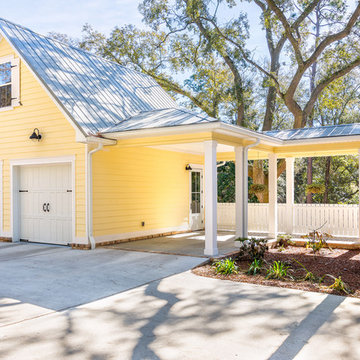
Greg Reigler
Photo of a small traditional two-storey yellow exterior in Atlanta with concrete fiberboard siding.
Photo of a small traditional two-storey yellow exterior in Atlanta with concrete fiberboard siding.
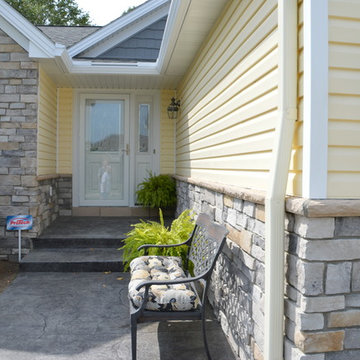
Front door close up
Design ideas for a mid-sized traditional one-storey yellow exterior in Cleveland with mixed siding.
Design ideas for a mid-sized traditional one-storey yellow exterior in Cleveland with mixed siding.
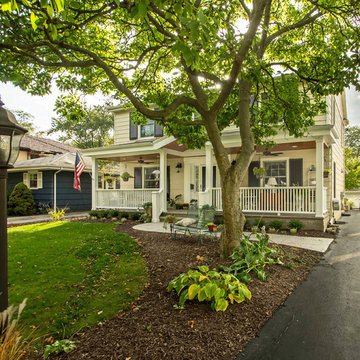
This 2-story home needed a little love on the outside, with a new front porch to provide curb appeal as well as useful seating areas at the front of the home. The traditional style of the home was maintained, with it's pale yellow siding and black shutters. The addition of the front porch with flagstone floor, white square columns, rails and balusters, and a small gable at the front door helps break up the 2-story front elevation and provides the covered seating desired. Can lights in the wood ceiling provide great light for the space, and the gorgeous ceiling fans increase the breeze for the home owners when sipping their tea on the porch. The new stamped concrete walk from the driveway and simple landscaping offer a quaint picture from the street, and the homeowners couldn't be happier.
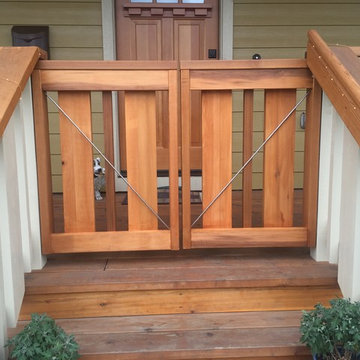
Photo of a mid-sized transitional two-storey yellow exterior in Portland with concrete fiberboard siding.
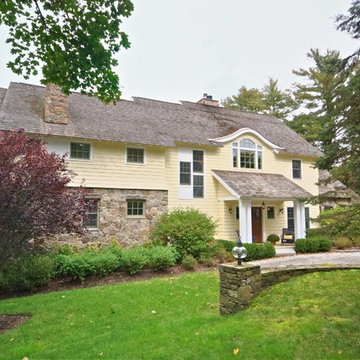
Inspiration for a mid-sized traditional two-storey yellow house exterior in New York with wood siding, a gable roof and a shingle roof.
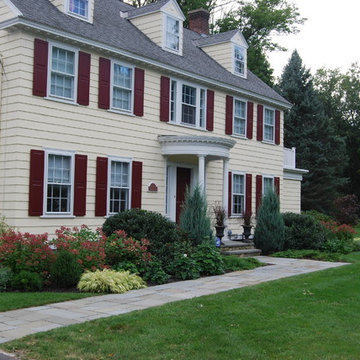
A blue stone walkway creates the approach to this center door colonial. Mixed beds of evergreen material and perennials lend beauty, depth and interest in all seasons.
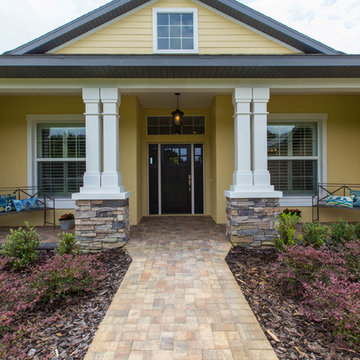
Crafstman-style Florida home with stacked stone
Photo of a mid-sized arts and crafts one-storey stucco yellow exterior in Tampa.
Photo of a mid-sized arts and crafts one-storey stucco yellow exterior in Tampa.
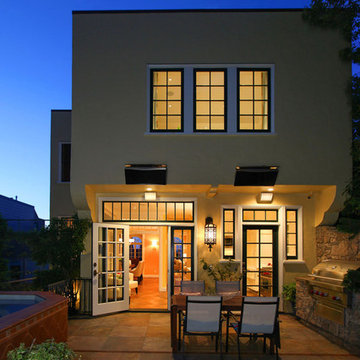
Rear view of the remodeled house. All doors, windows and finishes are new. Behind the traditional facade is a steel moment frame for seismic performance. Structural Engineering by FTF Engineers.
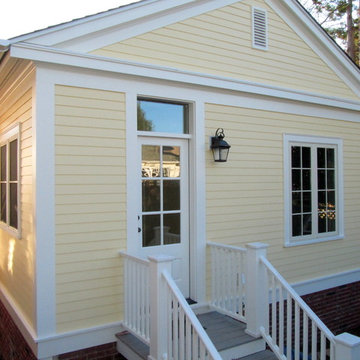
Backyard view of cottage shows stair to garden. Siding is fiber cement. Exterior trim is Windsor One borate-treated pine. Concrete foundation is covered with 1/2" clay brick veneer. These are durable materials, and less expensive than standard traditional ones.
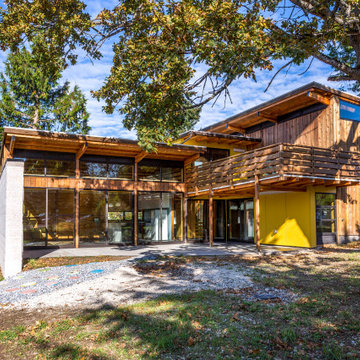
Mid-century modern inspired, passive solar house. An exclusive post-and-beam construction system was developed and used to create a beautiful, flexible, and affordable home.
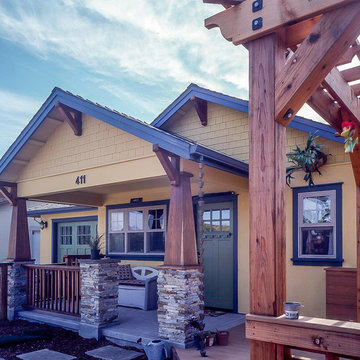
This is an example of a mid-sized arts and crafts one-storey yellow exterior in San Francisco with wood siding and a gable roof.
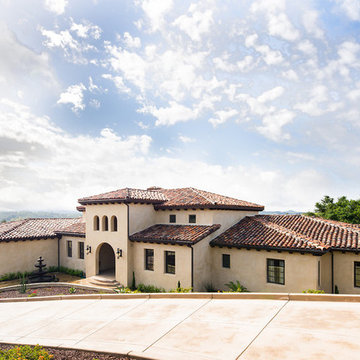
Nestled in the hills of Monte Sereno, this family home is a large Spanish Style residence. Designed around a central axis, views to the native oaks and landscape are highlighted by a large entry door and 20’ wide by 10’ tall glass doors facing the rear patio. Inside, custom decorative trusses connect the living and kitchen spaces. Modern amenities in the large kitchen like the double island add a contemporary touch to an otherwise traditional home. The home opens up to the back of the property where an extensive covered patio is ideal for entertaining, cooking, and living.
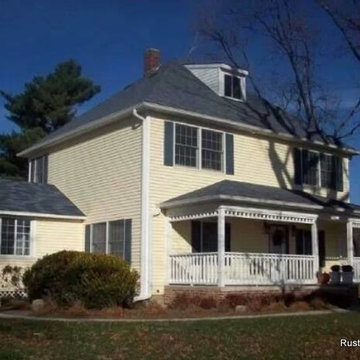
Remodeled exterior of my American Foursquare Farmhouse built in 1909 and restored in 2001.
Design ideas for a large country two-storey yellow exterior in Chicago with vinyl siding and a gable roof.
Design ideas for a large country two-storey yellow exterior in Chicago with vinyl siding and a gable roof.
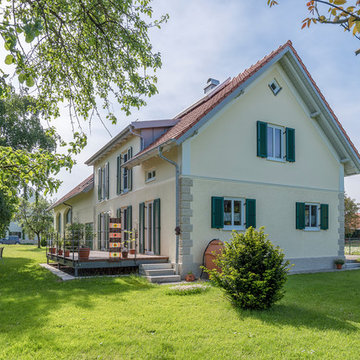
Das leerstehende Gebäude des damaligen, ortsansässigen Schusters wurde mit Bedacht saniert.
Die bestehende Struktur und architektonischen Elemente wurden soweit es möglich war erhalten.
Dennoch sollte ein modernes Wohnen ermöglicht werden, war die Umgestaltung des Grundrisses erforderlich machte. Der Außenbezug zum großen, umliegenden Garten wurde hergestellt.
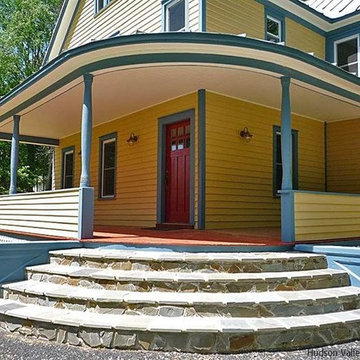
Photo of a mid-sized country two-storey yellow exterior in New York with vinyl siding and a gable roof.
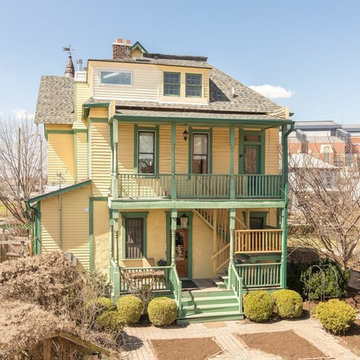
Inspiration for a mid-sized country two-storey yellow house exterior in Indianapolis with wood siding, a gable roof and a shingle roof.
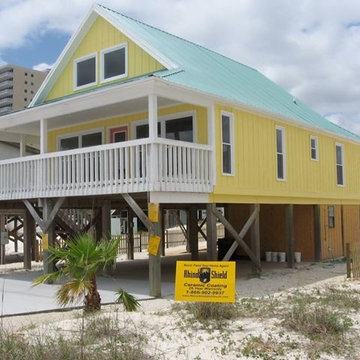
Gulf Shores Beach Home
Mid-sized beach style two-storey yellow exterior in Miami with wood siding and a gable roof.
Mid-sized beach style two-storey yellow exterior in Miami with wood siding and a gable roof.
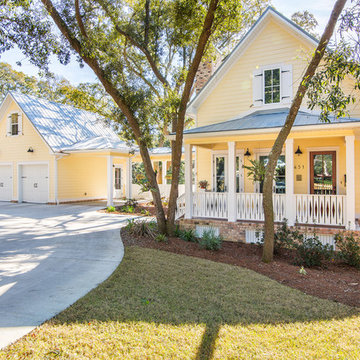
Greg Reigler
This is an example of a small traditional two-storey yellow exterior in Atlanta with concrete fiberboard siding and a gable roof.
This is an example of a small traditional two-storey yellow exterior in Atlanta with concrete fiberboard siding and a gable roof.
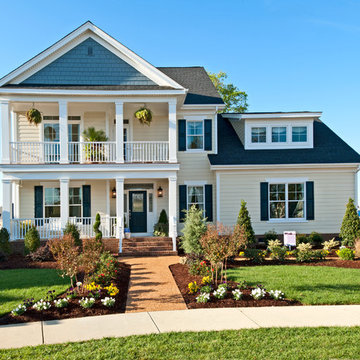
Michael Pennello
This is an example of a mid-sized arts and crafts two-storey yellow exterior in Other with concrete fiberboard siding.
This is an example of a mid-sized arts and crafts two-storey yellow exterior in Other with concrete fiberboard siding.
Yellow Exterior Design Ideas
8