Yellow Exterior Design Ideas
Refine by:
Budget
Sort by:Popular Today
101 - 120 of 1,392 photos
Item 1 of 3
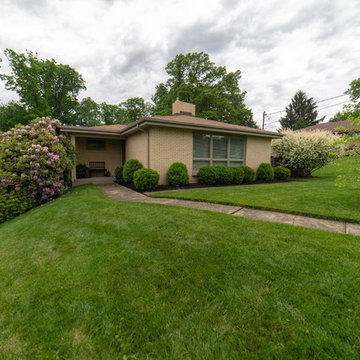
Design ideas for a mid-sized one-storey brick yellow house exterior in Other with a shingle roof.
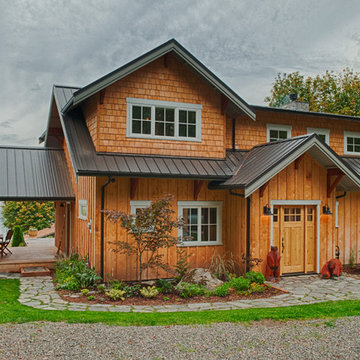
This Custom home is clad in Alaskan Cedar Shake and Board & Batten siding. This home was carefully designed and oriented for its site with the majority of the home's windows being on the west facing side looking directly out at the bay.
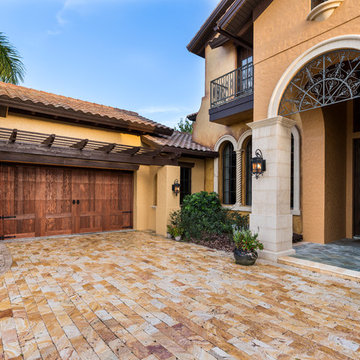
This gorgeous Mediterranean Style home is perfectly complemented by our Canyon Ridge Limited Edition Garage Door. The colors in the garage door blend with the home created a beautiful focal point for when guest arrive at the home. We love the homeowners decision!
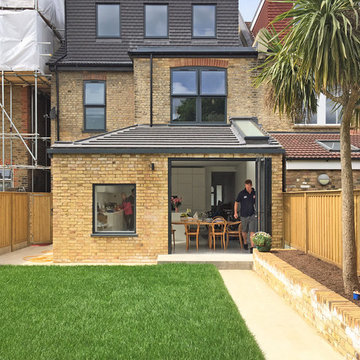
©feneleystudio
This is an example of a mid-sized contemporary three-storey brick yellow exterior in London with a hip roof.
This is an example of a mid-sized contemporary three-storey brick yellow exterior in London with a hip roof.
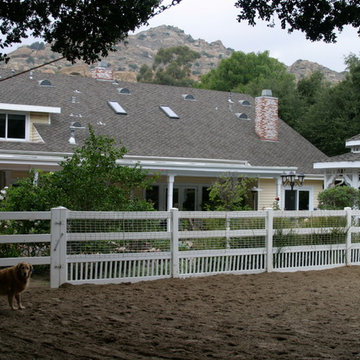
Design ideas for a mid-sized country two-storey yellow exterior in Los Angeles with vinyl siding and a gable roof.
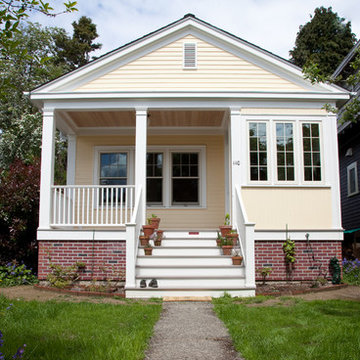
New house was designed to fit tight 30' wide lot in a historic streetcar suburb of Seattle. Most houses in neighborhood were built c. 1900 and larger. Our small cottage includes a porch with Greek Revival details to enhance its presence on the street. The floor is 42" above grade for more light and privacy. David Whelan photo, Adams Residential was builder.
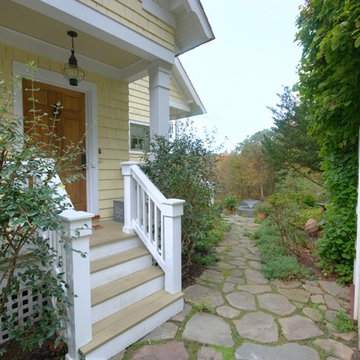
Photo of a mid-sized traditional two-storey yellow house exterior in New York with wood siding, a gable roof and a shingle roof.
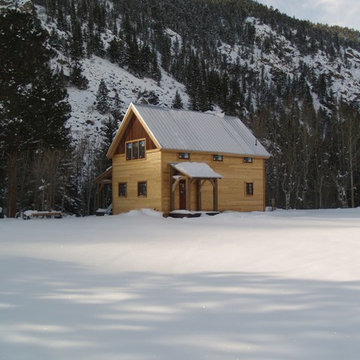
This is an example of a mid-sized arts and crafts two-storey yellow exterior in Denver with wood siding and a gable roof.
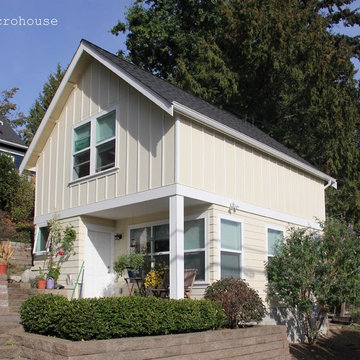
The two floor two bedroom home squeaks in at just under 800 sq. ft. the maximum allowed size for a backyard cottage in Seattle. The gable roof design is not only energy efficient, and affordable to build, but the simple form gave us an opportunity to play around with the overall style of the building. Slight modifications to the siding and windows transform this design from contemporary to craftsman.
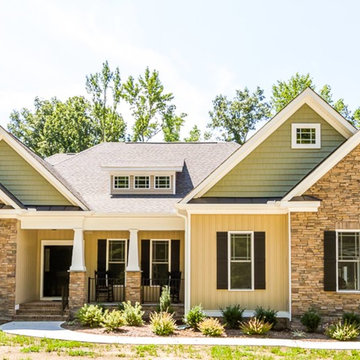
Design ideas for a mid-sized arts and crafts two-storey yellow exterior in Richmond with mixed siding.
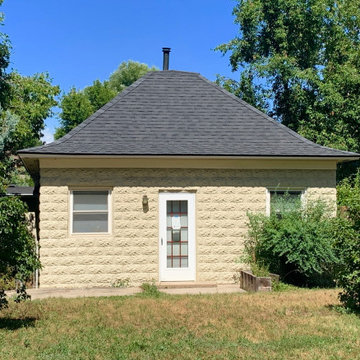
We re-roofed this home, a detached barn/garage, and distillery for this customer in Niwot. The shingles we installed are Landmark Tri Laminate shingles in the color Moire Black. CertainTeed Tri Laminate shingles are a nice thick designer shingle.
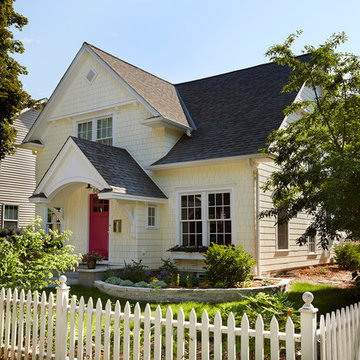
Design ideas for a mid-sized transitional two-storey yellow exterior in Minneapolis with a gable roof and wood siding.
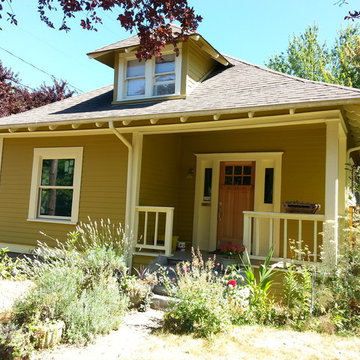
Living room addition for this 1940's bungalow.
Added aprox. 85 sf.
Design ideas for a small arts and crafts two-storey yellow exterior in Portland.
Design ideas for a small arts and crafts two-storey yellow exterior in Portland.
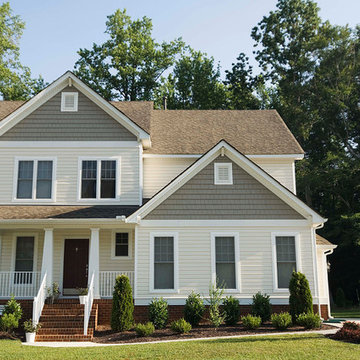
Mid-sized traditional two-storey yellow exterior in Vancouver with vinyl siding and a gambrel roof.
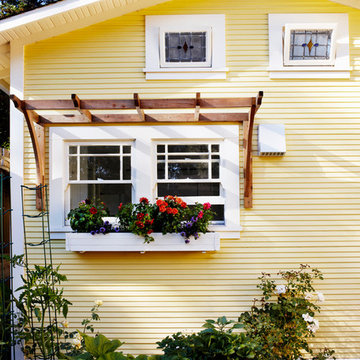
Garden view of guest cottage kitchen & loft windows. Craftsman stained glass windows in sleeping loft for privacy.
Photo of a small beach style one-storey yellow exterior in San Francisco with wood siding and a gable roof.
Photo of a small beach style one-storey yellow exterior in San Francisco with wood siding and a gable roof.
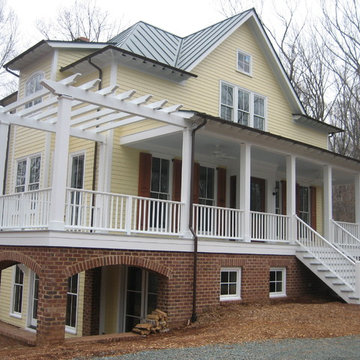
This house sits on a mountainous site in Virginia.
Photo of a mid-sized traditional three-storey yellow house exterior in Other with a hip roof, vinyl siding and a metal roof.
Photo of a mid-sized traditional three-storey yellow house exterior in Other with a hip roof, vinyl siding and a metal roof.
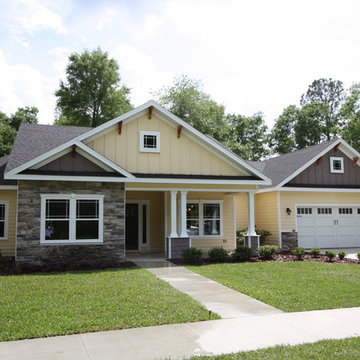
Paint: Brand:Porter, Color: Waves of Grain and Elephant Grey
Stone: Style: Eldorado Weather Edge, Color: Amber Falls
Photo of a mid-sized transitional one-storey yellow house exterior in Other with mixed siding and a shingle roof.
Photo of a mid-sized transitional one-storey yellow house exterior in Other with mixed siding and a shingle roof.
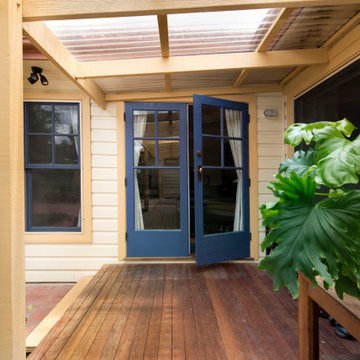
Design ideas for a mid-sized traditional one-storey yellow house exterior in Canberra - Queanbeyan with wood siding, a hip roof, a tile roof, a red roof and clapboard siding.
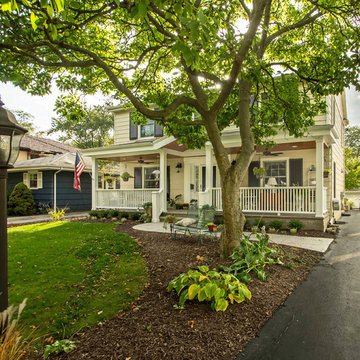
This 2-story home needed a little love on the outside, with a new front porch to provide curb appeal as well as useful seating areas at the front of the home. The traditional style of the home was maintained, with it's pale yellow siding and black shutters. The addition of the front porch with flagstone floor, white square columns, rails and balusters, and a small gable at the front door helps break up the 2-story front elevation and provides the covered seating desired. Can lights in the wood ceiling provide great light for the space, and the gorgeous ceiling fans increase the breeze for the home owners when sipping their tea on the porch. The new stamped concrete walk from the driveway and simple landscaping offer a quaint picture from the street, and the homeowners couldn't be happier.
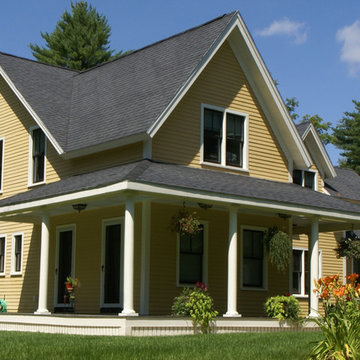
Sometimes the design for a house springs from the landscape. Located in Exeter, New Hampshire, the site for this project provided instant inspiration. The winding approach, gently rounded hill, and dramatic pine backdrop called for a simple but striking design. Our plans catered to the homeowners’ list of requirements (including a first-floor master bedroom, a porch, and a family room with a cathedral ceiling and stone fireplace) in a design clean and open but aesthetically sophisticated lines. For instance, the wrap-around design of the porch and multiple peaks on the roof add interest and charm to this lovely, 2,400 square-foot home.
Yellow Exterior Design Ideas
6