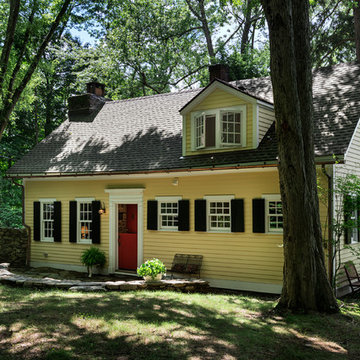Exterior Photos
Refine by:
Budget
Sort by:Popular Today
141 - 160 of 2,925 photos
Item 1 of 3
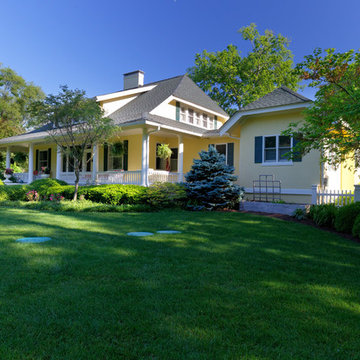
The master suite addition from the outside is seamless. The charm of the old house is characterized by the new master suite porch overlooking the stone patio and pool area.
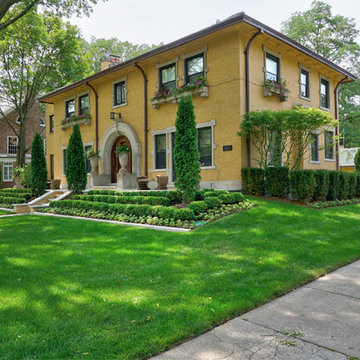
--Historic / National Landmark
--House designed by prominent architect Frederick R. Schock, 1924
--Grounds designed and constructed by: Arrow. Land + Structures in Spring/Summer of 2017
--Photography: Marco Romani, RLA State Licensed Landscape Architect
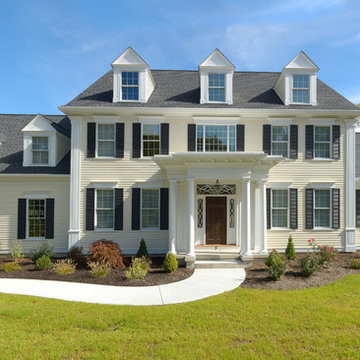
Design ideas for a large traditional three-storey yellow exterior in Boston with a gable roof and concrete fiberboard siding.
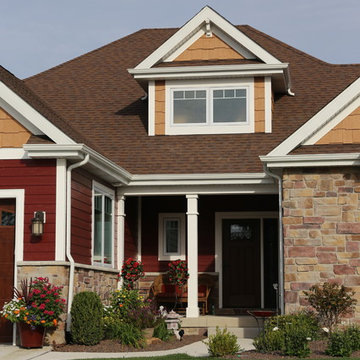
Inspiration for a mid-sized arts and crafts one-storey yellow exterior in Chicago with wood siding and a hip roof.
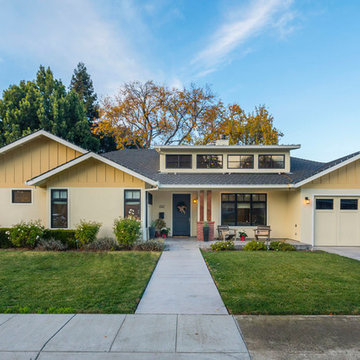
Mark Pinkerton
Photo of a mid-sized traditional one-storey yellow house exterior in San Francisco with wood siding, a gable roof and a shingle roof.
Photo of a mid-sized traditional one-storey yellow house exterior in San Francisco with wood siding, a gable roof and a shingle roof.
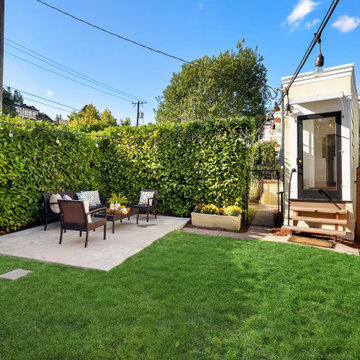
Small outdoor area with privacy hedges and patio seating.
Mid-sized transitional one-storey yellow house exterior in Seattle.
Mid-sized transitional one-storey yellow house exterior in Seattle.
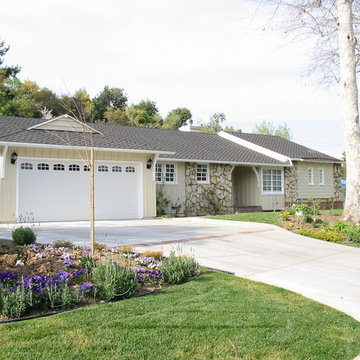
Most of the front exterior remained unchanged on this cottage-like California ranch. A new roof, driveway, entry door, windows, paint, and landscaping are the only changes visible from the street. Almost all of the 1100 sq ft addition happened in the back of the house, allowing the front to stay in keeping with the neighborhood.
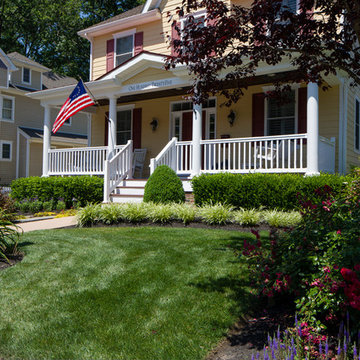
Large traditional two-storey yellow house exterior in Philadelphia with vinyl siding, a hip roof and a shingle roof.
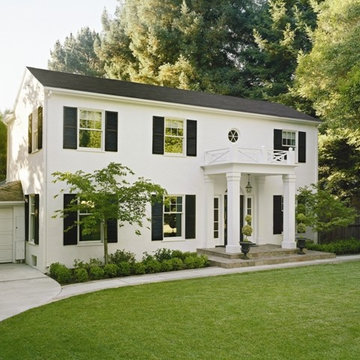
Clean cut white home with pillars, covered patio, double hung windows, navy window shutters, and side garage
This is an example of a mid-sized traditional two-storey stucco yellow exterior in Austin.
This is an example of a mid-sized traditional two-storey stucco yellow exterior in Austin.
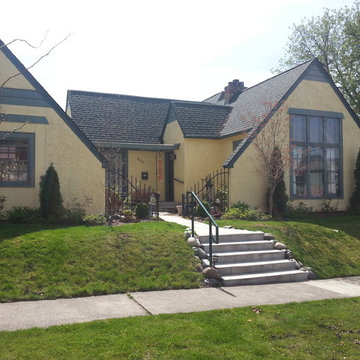
My Architect
This is an example of a mid-sized arts and crafts three-storey stucco yellow exterior in Seattle.
This is an example of a mid-sized arts and crafts three-storey stucco yellow exterior in Seattle.
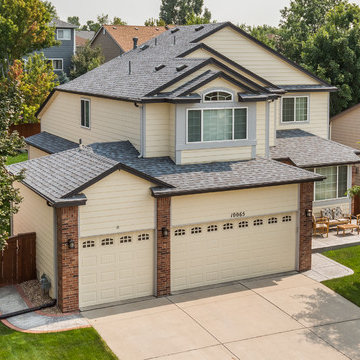
Photo Credit: Tom Z Production
Asphalt shingle roof replacement. Owens Corning TruDefinition Duration shingle in Quarry Gray.
Inspiration for a mid-sized traditional two-storey yellow house exterior in Denver with a gable roof and a shingle roof.
Inspiration for a mid-sized traditional two-storey yellow house exterior in Denver with a gable roof and a shingle roof.
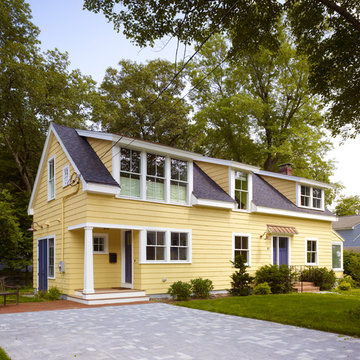
Bruce Martin
This is an example of a traditional two-storey yellow exterior in Boston.
This is an example of a traditional two-storey yellow exterior in Boston.
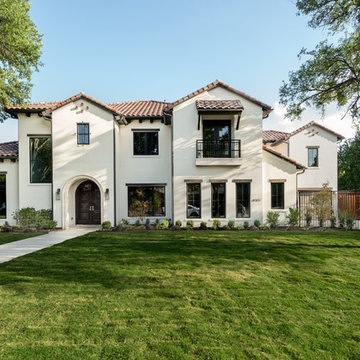
Spanish meets modern in this Dallas spec home. A unique carved paneled front door sets the tone for this well blended home. Mixing the two architectural styles kept this home current but filled with character and charm.
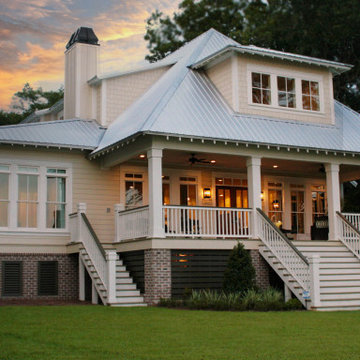
Rick Twilley of Twilley Builders built his personal home to be a shining example of "Home, Sweet Home." Looking over Dog River in Mobile, AL, this beautiful 4,000 square foot cottage sits under a canopy of ancient oaks and Spanish moss, luring you in with the inviting walk and warm porch lights. Rick's attention to detail is noticeable in every aspect of the home - from the beautiful trim and moulding to the elegant columns and woodwork. Designed by Bob Chatham, this home takes advantage of the beautiful water views with the open living, dining room and kitchen and large back porch, and is situated to fit right into it's idyllic surroundings. Open rafter tails and large overhangs top off the look of the exterior, while Rick and his wife Karen contribute their excellent taste and style when choosing the beautiful finishes, fixtures, materials, and warm, natural hues that truly make the house a home.
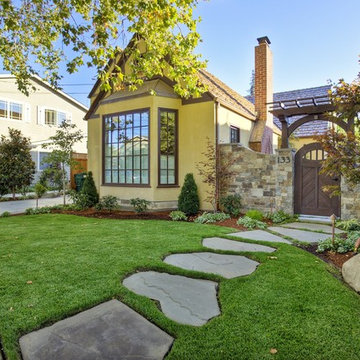
This is an example of a large traditional two-storey stucco yellow exterior in San Francisco with a gable roof.
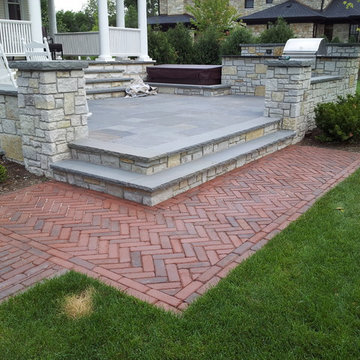
Whitacre Greer Old World Cobble Boardwalk clay pavers with Bluestone patio.
Mid-sized traditional yellow exterior in Chicago with vinyl siding.
Mid-sized traditional yellow exterior in Chicago with vinyl siding.
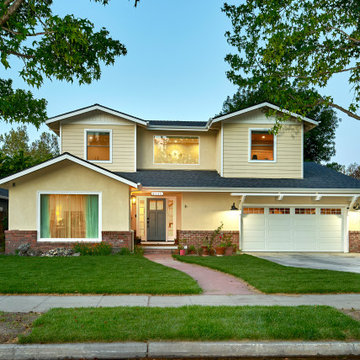
A young growing family was looking for more space to house their needs and decided to add square footage to their home. They loved their neighborhood and location and wanted to add to their single story home with sensitivity to their neighborhood context and yet maintain the traditional style their home had. After multiple design iterations we landed on a design the clients loved. It required an additional planning review process since the house exceeded the maximum allowable square footage. The end result is a beautiful home that accommodates their needs and fits perfectly on their street.
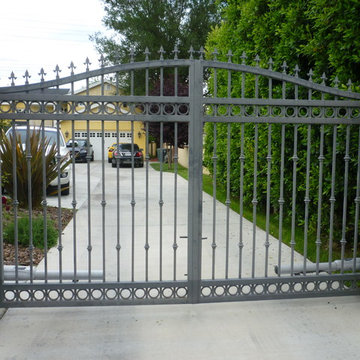
Design ideas for a mid-sized traditional two-storey yellow exterior in Los Angeles with a gable roof.
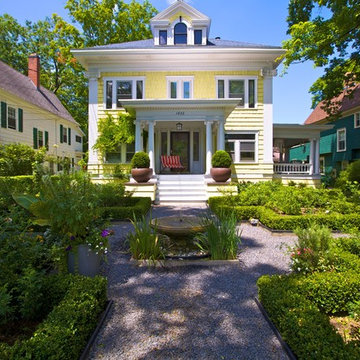
Four square colonial, formal City gardens, small yet inviting place for entertaining
Mid-sized arts and crafts two-storey yellow house exterior in New York with wood siding, a hip roof and a shingle roof.
Mid-sized arts and crafts two-storey yellow house exterior in New York with wood siding, a hip roof and a shingle roof.
8
