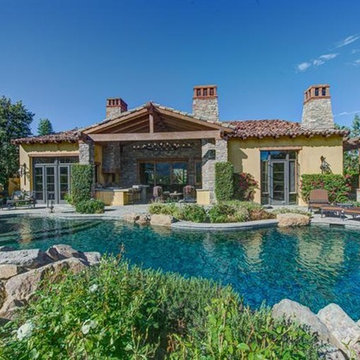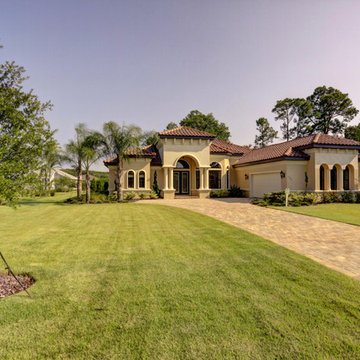Yellow Exterior Design Ideas
Refine by:
Budget
Sort by:Popular Today
141 - 160 of 2,925 photos
Item 1 of 3
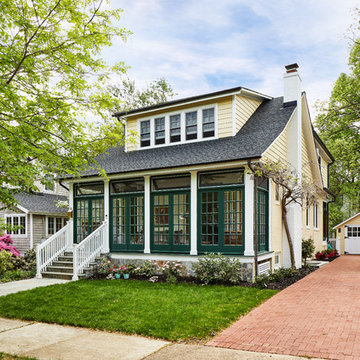
Stacy Zarin-Goldberg
This is an example of a mid-sized traditional two-storey yellow house exterior in DC Metro with concrete fiberboard siding, a gable roof and a shingle roof.
This is an example of a mid-sized traditional two-storey yellow house exterior in DC Metro with concrete fiberboard siding, a gable roof and a shingle roof.
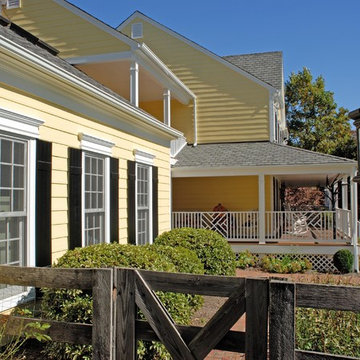
This once severely neglected Southern Colonial in Great Falls, VA was completed restored. Exterior includes new Marvin windows & doors, HardiePlank siding, Azek composite trim & moldings, Ipe porch flooring, custom Redwood herringbone-styled railing and a carriage-house garage door.
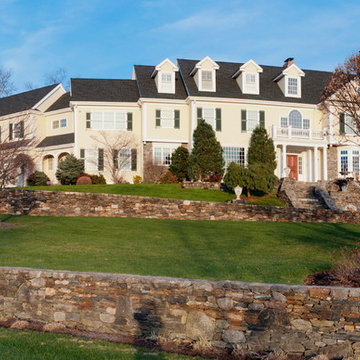
Design ideas for an expansive traditional three-storey yellow house exterior in Boston with wood siding, a gable roof and a shingle roof.
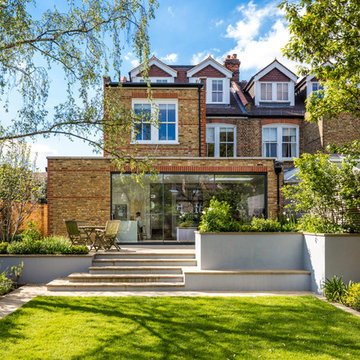
Photo Credit: Andrew Beasley
Photo of a large contemporary three-storey brick yellow townhouse exterior in London with a flat roof.
Photo of a large contemporary three-storey brick yellow townhouse exterior in London with a flat roof.
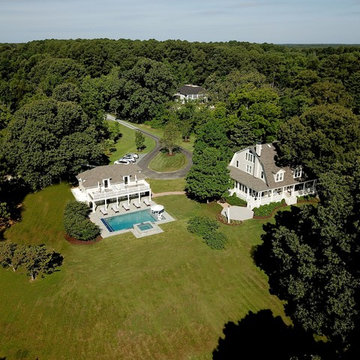
Aerial view of main house, pool, and pool house.
© REAL-ARCH-MEDIA
Photo of a large country two-storey yellow house exterior in DC Metro with wood siding, a gambrel roof and a shingle roof.
Photo of a large country two-storey yellow house exterior in DC Metro with wood siding, a gambrel roof and a shingle roof.
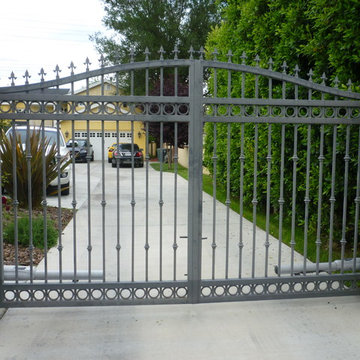
Design ideas for a mid-sized traditional two-storey yellow exterior in Los Angeles with a gable roof.
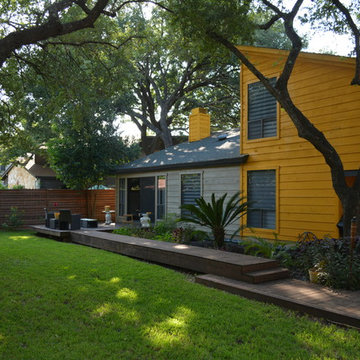
Inspiration for a mid-sized contemporary two-storey yellow exterior in Austin with wood siding and a shed roof.
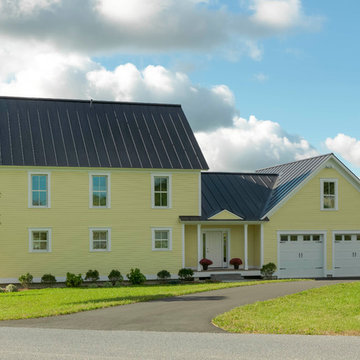
Studio III Architects
Photography by Susan Teare • www.susanteare.com
Photo of a traditional two-storey concrete yellow house exterior in Burlington with a gable roof and a metal roof.
Photo of a traditional two-storey concrete yellow house exterior in Burlington with a gable roof and a metal roof.
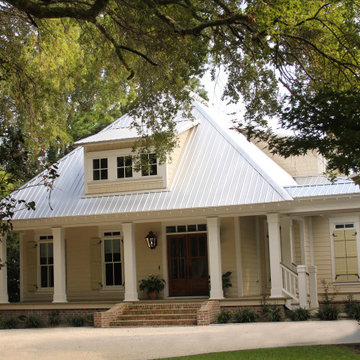
Rick Twilley of Twilley Builders built his personal home to be a shining example of "Home, Sweet Home." Looking over Dog River in Mobile, AL, this beautiful 4,000 square foot cottage sits under a canopy of ancient oaks and Spanish moss, luring you in with the inviting walk and warm porch lights. Rick's attention to detail is noticeable in every aspect of the home - from the beautiful trim and moulding to the elegant columns and woodwork. Designed by Bob Chatham, this home takes advantage of the beautiful water views with the open living, dining room and kitchen and large back porch, and is situated to fit right into it's idyllic surroundings. Open rafter tails and large overhangs top off the look of the exterior, while Rick and his wife Karen contribute their excellent taste and style when choosing the beautiful finishes, fixtures, materials, and warm, natural hues that truly make the house a home.
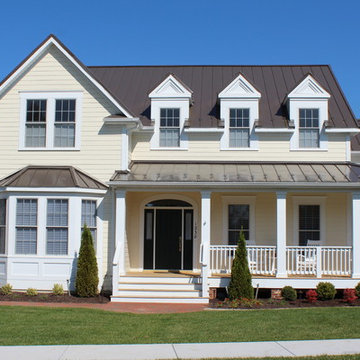
This is an example of a traditional two-storey yellow exterior in Other with a gable roof and vinyl siding.
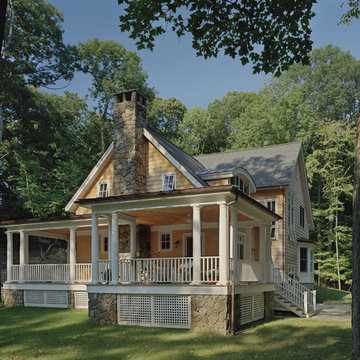
Large traditional split-level yellow house exterior in New York with stone veneer and a clipped gable roof.
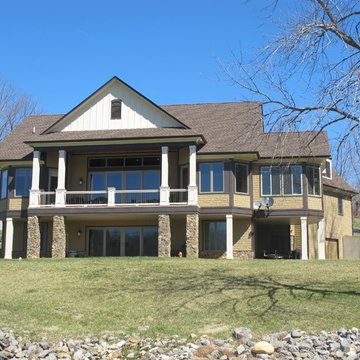
Jeanne Morcom
Inspiration for a mid-sized traditional two-storey yellow exterior in Detroit with stone veneer and a gable roof.
Inspiration for a mid-sized traditional two-storey yellow exterior in Detroit with stone veneer and a gable roof.
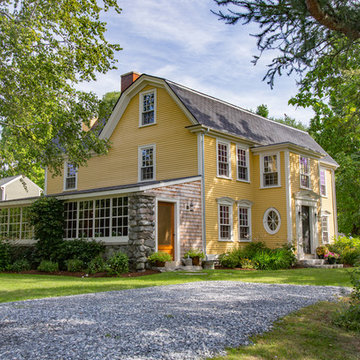
The Johnson-Thompson House, built c. 1750, has the distinct title as being the oldest structure in Winchester. Many alterations were made over the years to keep up with the times, but most recently it had the great fortune to get just the right family who appreciated and capitalized on its legacy. From the newly installed pine floors with cut, hand driven nails to the authentic rustic plaster walls, to the original timber frame, this 300 year old Georgian farmhouse is a masterpiece of old and new. Together with the homeowners and Cummings Architects, Windhill Builders embarked on a journey to salvage all of the best from this home and recreate what had been lost over time. To celebrate its history and the stories within, rooms and details were preserved where possible, woodwork and paint colors painstakingly matched and blended; the hall and parlor refurbished; the three run open string staircase lovingly restored; and details like an authentic front door with period hinges masterfully created. To accommodate its modern day family an addition was constructed to house a brand new, farmhouse style kitchen with an oversized island topped with reclaimed oak and a unique backsplash fashioned out of brick that was sourced from the home itself. Bathrooms were added and upgraded, including a spa-like retreat in the master bath, but include features like a claw foot tub, a niche with exposed brick and a magnificent barn door, as nods to the past. This renovation is one for the history books!
Eric Roth
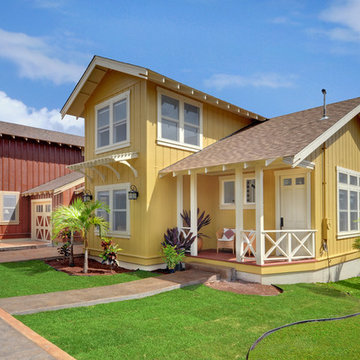
Adorable plantation cottage townhouse with traditional plantation details seen in the x style porch railing and exposed tails, as well as the board and batten siding.
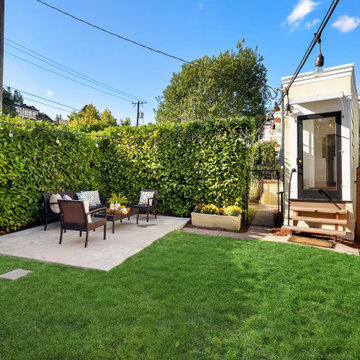
Small outdoor area with privacy hedges and patio seating.
Mid-sized transitional one-storey yellow house exterior in Seattle.
Mid-sized transitional one-storey yellow house exterior in Seattle.
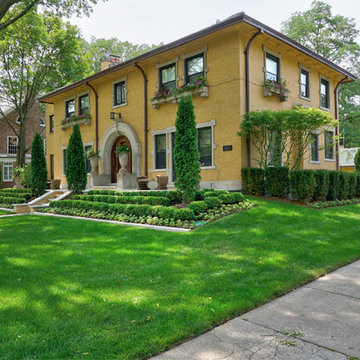
--Historic / National Landmark
--House designed by prominent architect Frederick R. Schock, 1924
--Grounds designed and constructed by: Arrow. Land + Structures in Spring/Summer of 2017
--Photography: Marco Romani, RLA State Licensed Landscape Architect
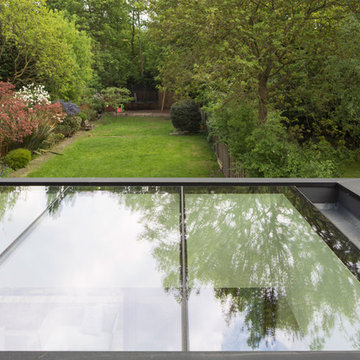
Window Box Extension view from roof. Photography by Richard Chivers
Inspiration for a contemporary three-storey brick yellow house exterior in London with a mixed roof.
Inspiration for a contemporary three-storey brick yellow house exterior in London with a mixed roof.
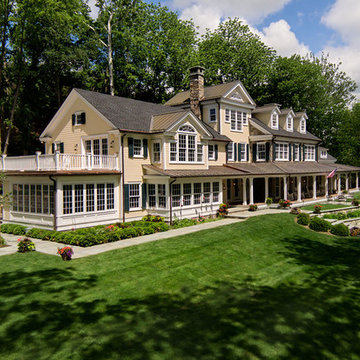
rob karosis
Expansive country three-storey yellow house exterior in New York with wood siding, a gable roof and a shingle roof.
Expansive country three-storey yellow house exterior in New York with wood siding, a gable roof and a shingle roof.
Yellow Exterior Design Ideas
8
