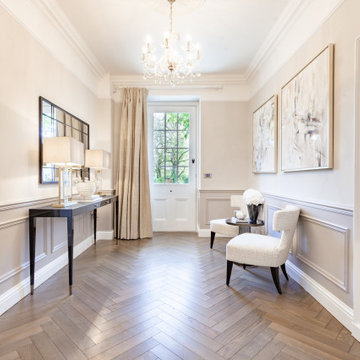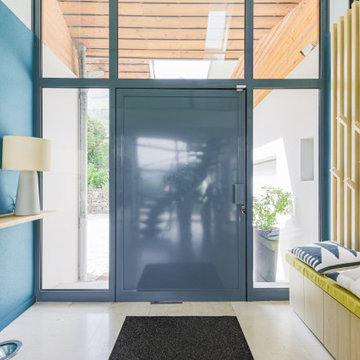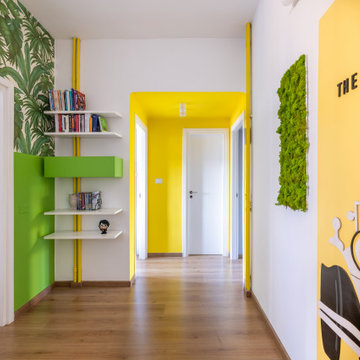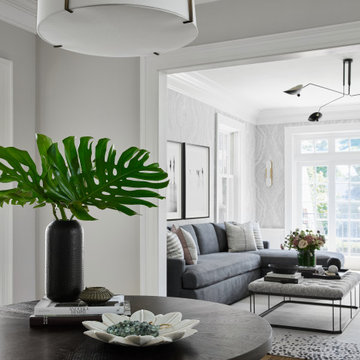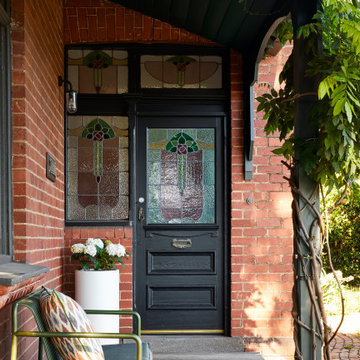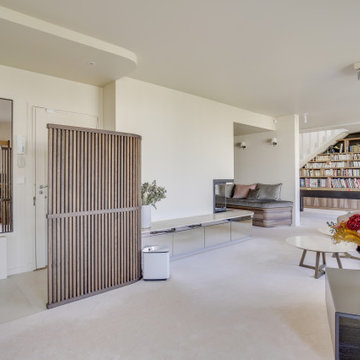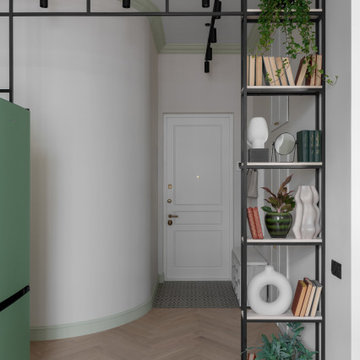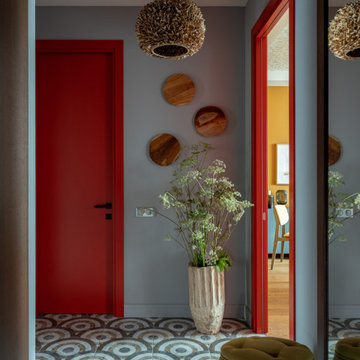Yellow, Grey Entryway Design Ideas
Refine by:
Budget
Sort by:Popular Today
21 - 40 of 50,593 photos
Item 1 of 3
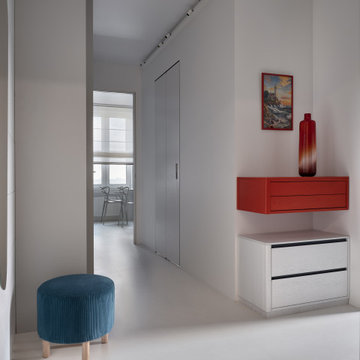
Дверь-книжка окрашена с двух сторон в разные цвета - бирюзовый со стороны спальни, белый - со стороны коридора.
Подсветка шкафов - трековая система Infinity от Centrsvet. Прожекторы крошечные, почти незаметные, и их можно двигать и добавлять, как хочешь.
Тумбочки изготавливались по моим эскизам на заказ с окраской по шпону дуба.
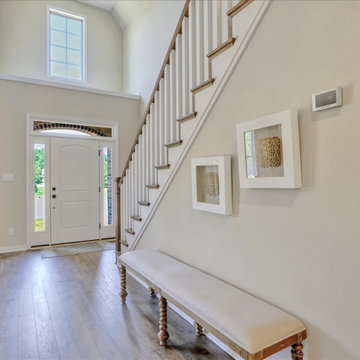
Welcome to the Monterey Home Plan by Main Street Homes! This stunning Energy Star certified two-story home offers 9-foot ceilings on the first floor, an open floor plan, four bedrooms, 2.5 bathrooms, and a two-car garage. The dining room is located off of the two-story foyer, opening to a gourmet kitchen with an island, an eat in breakfast area, and the family room. The private first floor primary bedroom is located off of the family room and offers a walk-in closet and an en suite that includes a double vanity, garden bathtub, private water closet, and shower with bench. This practical home plan includes a laundry room on the first floor, and 3 bedrooms, a bathroom, loft area, and a large bonus room or 5th bedroom on the second floor. Numerous options are available including a fireplace, screen porch, sunroom, alternate bathroom layouts, and additional primary bedrooms to personalize this home to meet the way you want to live. To create your design for a Monterey floor plan, please go visit https://www.gomsh.com/plans/two-story-home/monterey-villa-at-bel-green/ifp

Original trio of windows, with new muranti siding in the entry, and new mid-century inspired front door.
Design ideas for a large midcentury front door in Portland with brown walls, concrete floors, a single front door, a black front door, grey floor and wood walls.
Design ideas for a large midcentury front door in Portland with brown walls, concrete floors, a single front door, a black front door, grey floor and wood walls.
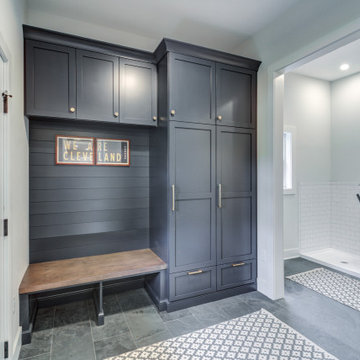
This is an example of a transitional mudroom in Cleveland with grey walls, slate floors and a single front door.
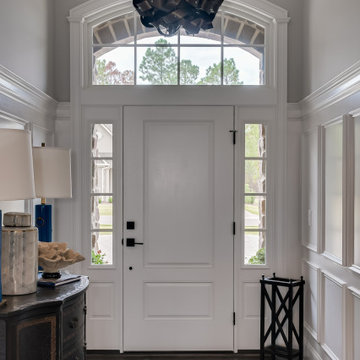
Transitional foyer in Other with grey walls, dark hardwood floors, a single front door and a white front door.
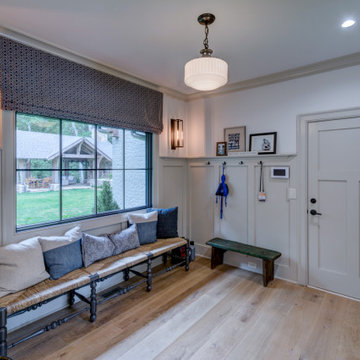
Large mudroom in Atlanta with multi-coloured walls, light hardwood floors, a single front door and brown floor.
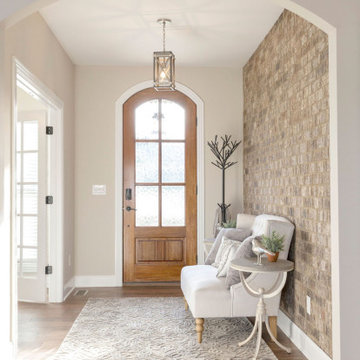
This is an example of a large transitional foyer in Other with beige walls, medium hardwood floors, a single front door, a medium wood front door, brown floor and brick walls.
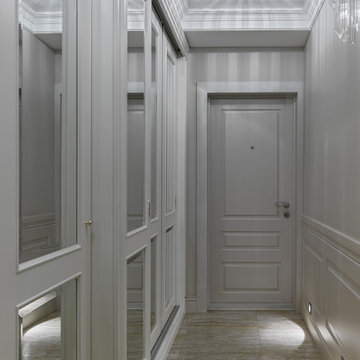
Дизайн-проект реализован Архитектором-Дизайнером Екатериной Ялалтыновой. Комплектация и декорирование - Бюро9. Строительная компания - ООО "Шафт"
Inspiration for a mid-sized transitional front door in Moscow with grey walls, porcelain floors, a single front door, a gray front door and beige floor.
Inspiration for a mid-sized transitional front door in Moscow with grey walls, porcelain floors, a single front door, a gray front door and beige floor.
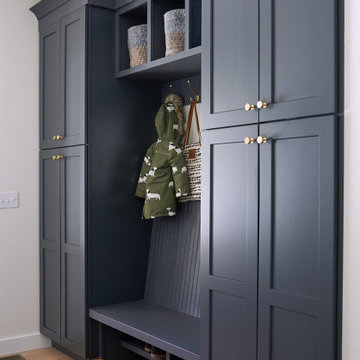
Custom mudroom built-ins with brass hardware, beadboard backrest and custom bench with two-tiered shoe storage below.
Photo of a country entryway in Portland Maine.
Photo of a country entryway in Portland Maine.
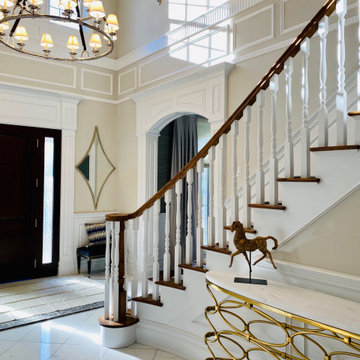
Adding molding, great lighting and interesting furnishings bring what was a bland two story foyer to life.
Design ideas for a transitional foyer in New York with grey walls, marble floors, a single front door, a dark wood front door and white floor.
Design ideas for a transitional foyer in New York with grey walls, marble floors, a single front door, a dark wood front door and white floor.
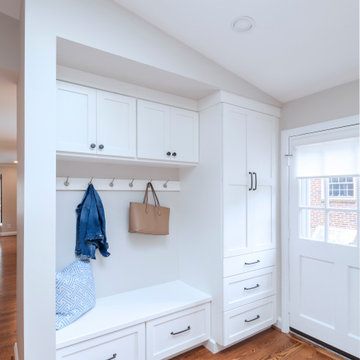
This first floor remodel included the kitchen, powder room, mudroom, laundry room, living room and office. The bright, white kitchen is accented by gray-blue island with seating for four. We removed the wall between the kitchen and dining room to create an open floor plan. A special feature is the custom-made cherry desk and white built in shelving we created in the office. Photo Credit: Linda McManus Images
Rudloff Custom Builders has won Best of Houzz for Customer Service in 2014, 2015 2016, 2017 and 2019. We also were voted Best of Design in 2016, 2017, 2018, 2019 which only 2% of professionals receive. Rudloff Custom Builders has been featured on Houzz in their Kitchen of the Week, What to Know About Using Reclaimed Wood in the Kitchen as well as included in their Bathroom WorkBook article. We are a full service, certified remodeling company that covers all of the Philadelphia suburban area. This business, like most others, developed from a friendship of young entrepreneurs who wanted to make a difference in their clients’ lives, one household at a time. This relationship between partners is much more than a friendship. Edward and Stephen Rudloff are brothers who have renovated and built custom homes together paying close attention to detail. They are carpenters by trade and understand concept and execution. Rudloff Custom Builders will provide services for you with the highest level of professionalism, quality, detail, punctuality and craftsmanship, every step of the way along our journey together.
Specializing in residential construction allows us to connect with our clients early in the design phase to ensure that every detail is captured as you imagined. One stop shopping is essentially what you will receive with Rudloff Custom Builders from design of your project to the construction of your dreams, executed by on-site project managers and skilled craftsmen. Our concept: envision our client’s ideas and make them a reality. Our mission: CREATING LIFETIME RELATIONSHIPS BUILT ON TRUST AND INTEGRITY.
Photo Credit: Linda McManus Images
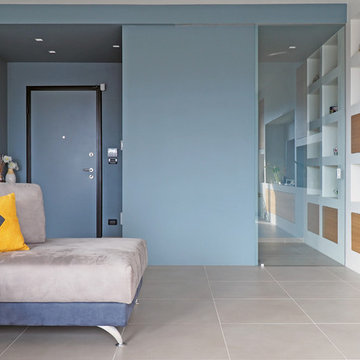
Photo of a modern foyer in Turin with ceramic floors, a single front door, a gray front door, beige floor and white walls.
Yellow, Grey Entryway Design Ideas
2
