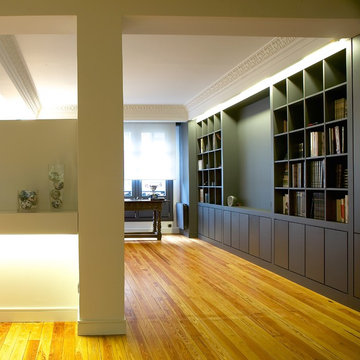Yellow Home Office Design Ideas
Refine by:
Budget
Sort by:Popular Today
21 - 40 of 118 photos
Item 1 of 3
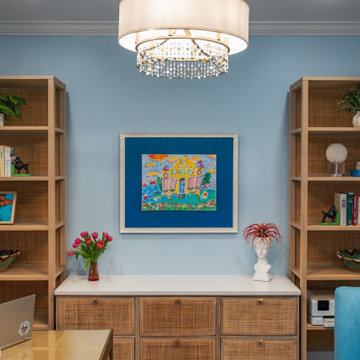
We transformed this Florida home into a modern beach-themed second home with thoughtful designs for entertaining and family time.
This home office seamlessly blends practicality with elegance, offering abundant storage solutions and a striking red velvet chair as its centerpiece. Artful decor and carefully chosen artwork add a touch of personality to this functional workspace.
---Project by Wiles Design Group. Their Cedar Rapids-based design studio serves the entire Midwest, including Iowa City, Dubuque, Davenport, and Waterloo, as well as North Missouri and St. Louis.
For more about Wiles Design Group, see here: https://wilesdesigngroup.com/
To learn more about this project, see here: https://wilesdesigngroup.com/florida-coastal-home-transformation
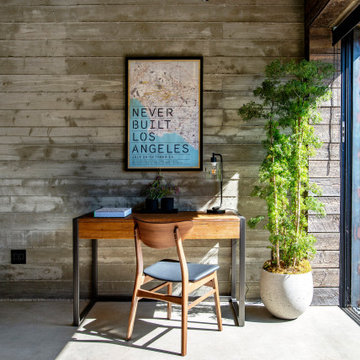
Design ideas for a mid-sized industrial study room in Los Angeles with grey walls, concrete floors, a freestanding desk, grey floor and wood walls.
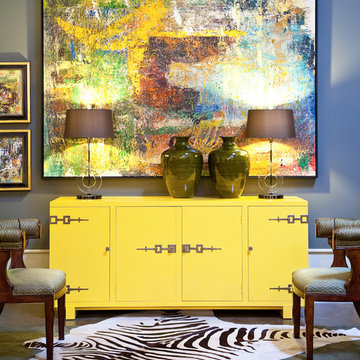
Modern Home office photo by Mark Herron
Small eclectic home office in Dallas with carpet and blue walls.
Small eclectic home office in Dallas with carpet and blue walls.
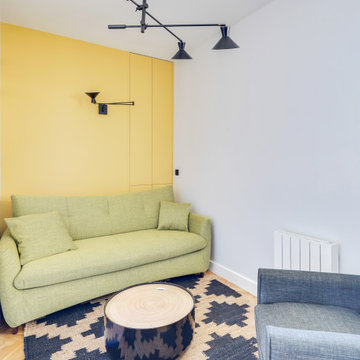
Le projet :
Un appartement familial de 135m2 des années 80 sans style ni charme, avec une petite cuisine isolée et désuète bénéficie d’une rénovation totale au style affirmé avec une grande cuisine semi ouverte sur le séjour, un véritable espace parental, deux chambres pour les enfants avec salle de bains et bureau indépendant.
Notre solution :
Nous déposons les cloisons en supprimant une chambre qui était attenante au séjour et ainsi bénéficier d’un grand volume pour la pièce à vivre avec une cuisine semi ouverte de couleur noire, séparée du séjour par des verrières.
Une crédence en miroir fumé renforce encore la notion d’espace et une banquette sur mesure permet d’ajouter un coin repas supplémentaire souhaité convivial et simple pour de jeunes enfants.
Le salon est entièrement décoré dans les tons bleus turquoise avec une bibliothèque monumentale de la même couleur, prolongée jusqu’à l’entrée grâce à un meuble sur mesure dissimulant entre autre le tableau électrique. Le grand canapé en velours bleu profond configure l’espace salon face à la bibliothèque alors qu’une grande table en verre est entourée de chaises en velours turquoise sur un tapis graphique du même camaïeu.
Nous avons condamné l’accès entre la nouvelle cuisine et l’espace nuit placé de l’autre côté d’un mur porteur. Nous avons ainsi un grand espace parental avec une chambre et une salle de bains lumineuses. Un carrelage mural blanc est posé en chevrons, et la salle de bains intégre une grande baignoire double ainsi qu’une douche à l’italienne. Celle-ci bénéficie de lumière en second jour grâce à une verrière placée sur la cloison côté chambre. Nous avons créé un dressing en U, fermé par une porte coulissante de type verrière.
Les deux chambres enfants communiquent directement sur une salle de bains aux couleurs douces et au carrelage graphique.
L’ancienne cuisine, placée près de l’entrée est aménagée en chambre d’amis-bureau avec un canapé convertible et des rangements astucieux.
Le style :
L’appartement joue les contrastes et ose la couleur dans les espaces à vivre avec un joli bleu turquoise associé à un noir graphique affirmé sur la cuisine, le carrelage au sol et les verrières. Les espaces nuit jouent d’avantage la sobriété dans des teintes neutres. L’ensemble allie style et simplicité d’usage, en accord avec le mode de vie de cette famille parisienne très active avec de jeunes enfants.
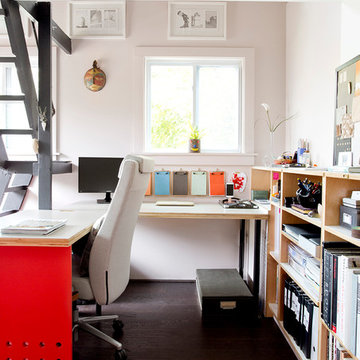
In the backyard of a home dating to 1910 in the Hudson Valley, a modest 250 square-foot outbuilding, at one time used as a bootleg moonshine distillery, and more recently as a bare bones man-cave, was given new life as a sumptuous home office replete with not only its own WiFi, but also abundant southern light brought in by new windows, bespoke furnishings, a double-height workstation, and a utilitarian loft.
The original barn door slides open to reveal a new set of sliding glass doors opening into the space. Dark hardwood floors are a foil to crisp white defining the walls and ceiling in the lower office, and soft shell pink in the double-height volume punctuated by charcoal gray barn stairs and iron pipe railings up to a dollhouse-like loft space overhead. The desktops -- clad on the top surface only with durable, no-nonsense, mushroom-colored laminate -- leave birch maple edges confidently exposed atop punchy red painted bases perforated with circles for visual and functional relief. Overhead a wrought iron lantern alludes to a birdcage, highlighting the feeling of being among the treetops when up in the loft.
Photography: Rikki Snyder
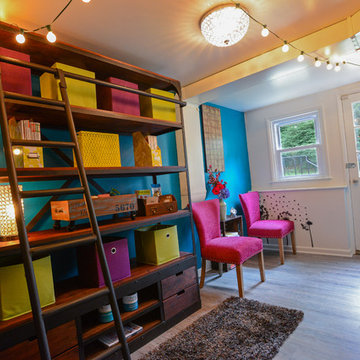
In this craft room, it was all about making the best of an awkward space.
Inspiration for a large eclectic home office in Philadelphia with blue walls, medium hardwood floors, no fireplace and brown floor.
Inspiration for a large eclectic home office in Philadelphia with blue walls, medium hardwood floors, no fireplace and brown floor.
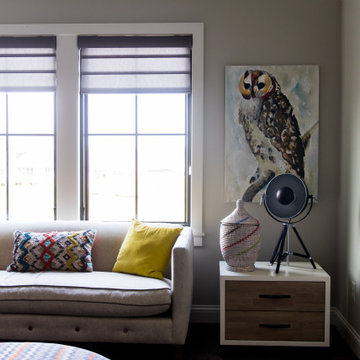
Modern-rustic lights, patterned rugs, warm woods, stone finishes, and colorful upholstery unite in this twist on traditional design.
Project completed by Wendy Langston's Everything Home interior design firm, which serves Carmel, Zionsville, Fishers, Westfield, Noblesville, and Indianapolis.
For more about Everything Home, click here: https://everythinghomedesigns.com/
To learn more about this project, click here:
https://everythinghomedesigns.com/portfolio/chatham-model-home/
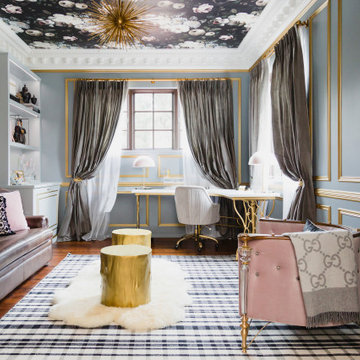
This is an example of a mid-sized traditional home office in San Diego with grey walls, dark hardwood floors, a freestanding desk, brown floor, wallpaper and panelled walls.
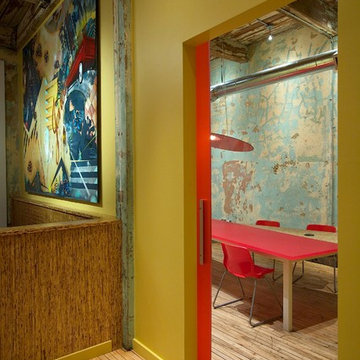
Two adjacent warehouse units in a circa 1915 building, listed on the National Register of Historic Places, were combined into a single modern live / work space. Careful consideration was paid to honoring and preserving original elements like exposed brick walls, timber beams and columns, hardwood and concrete floors and plaster walls.
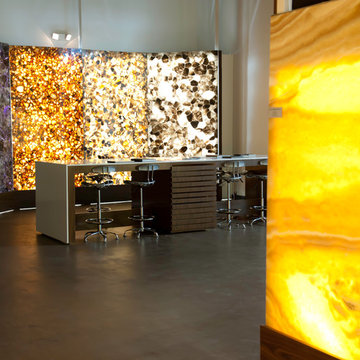
Vivaldi The Stone Boutiques Design Table. Exotic Natural Semi-Precious Stone.
VIVALDI The Stone Boutique
Granite | Quartzite | Marble | Onyx | Semi-Precious
8566 Katy Fwy #124
Houston, Texas 77024
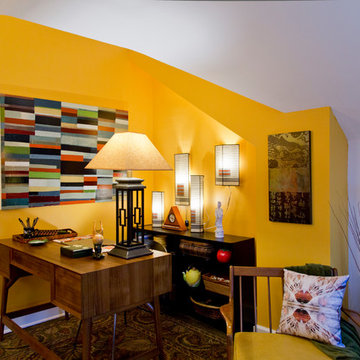
Nichole Kennelly Photography
Mid-sized transitional home office in Kansas City with yellow walls, dark hardwood floors, a freestanding desk and brown floor.
Mid-sized transitional home office in Kansas City with yellow walls, dark hardwood floors, a freestanding desk and brown floor.
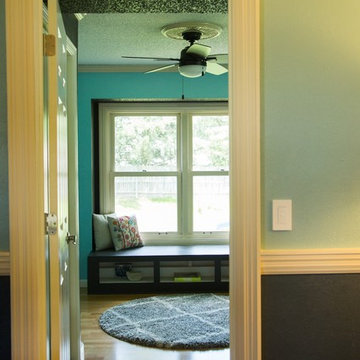
A view into the home office (former dining room) from the new dining room (former living room).
Inspiration for a mid-sized modern home studio in Other with blue walls, medium hardwood floors, no fireplace, a freestanding desk and brown floor.
Inspiration for a mid-sized modern home studio in Other with blue walls, medium hardwood floors, no fireplace, a freestanding desk and brown floor.
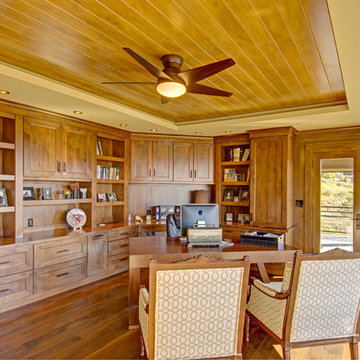
Photo of a large country study room in Denver with dark hardwood floors, no fireplace and a freestanding desk.
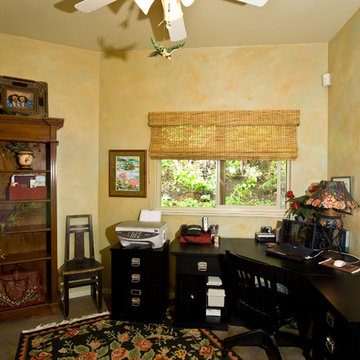
Inspiration for a small transitional study room in Hawaii with beige walls, concrete floors and a freestanding desk.
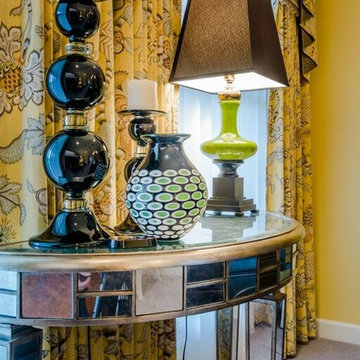
De Emery of St. Joseph, Michigan
Inspiration for a large transitional study room in Chicago with yellow walls, carpet, a freestanding desk and no fireplace.
Inspiration for a large transitional study room in Chicago with yellow walls, carpet, a freestanding desk and no fireplace.
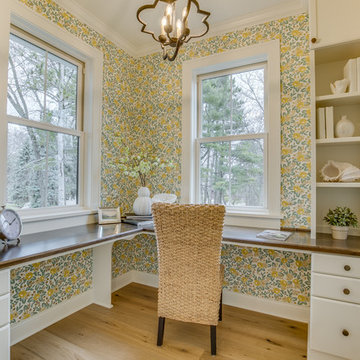
Home office with built ins and a great view - Photo by Sky Definition
Inspiration for a mid-sized country study room in Minneapolis with light hardwood floors, no fireplace, a built-in desk, beige floor and multi-coloured walls.
Inspiration for a mid-sized country study room in Minneapolis with light hardwood floors, no fireplace, a built-in desk, beige floor and multi-coloured walls.
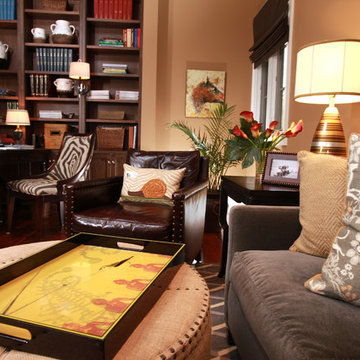
A living room and office that features artistic lighting fixtures, round upholstered ottoman, gray L-shaped couch, patterned window treatments, flat screen TV, gray and white area rug, leather armchair, built-in floor to ceiling bookshelf, intricate area rug, and hardwood flooring.
Project designed by Atlanta interior design firm, Nandina Home & Design. Their Sandy Springs home decor showroom and design studio also serve Midtown, Buckhead, and outside the perimeter.
For more about Nandina Home & Design, click here: https://nandinahome.com/
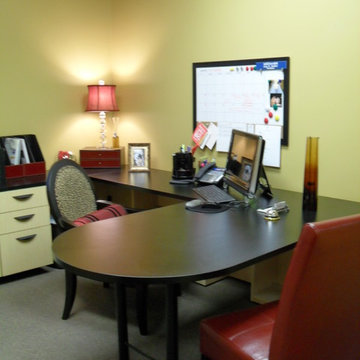
Office Space In Scottsdale With A Home Environment
This is an example of a mid-sized transitional home office in Phoenix.
This is an example of a mid-sized transitional home office in Phoenix.
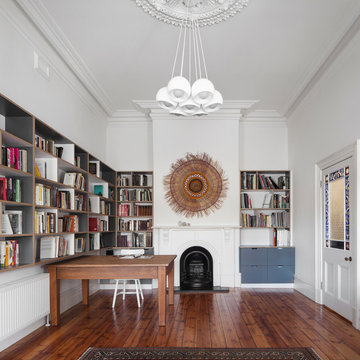
View within the study showing the addition of contemporary bookshelves.
photography: Tatjana Plitt
Mid-sized scandinavian study room in Melbourne with a standard fireplace, a wood fireplace surround, a freestanding desk, white walls and dark hardwood floors.
Mid-sized scandinavian study room in Melbourne with a standard fireplace, a wood fireplace surround, a freestanding desk, white walls and dark hardwood floors.
Yellow Home Office Design Ideas
2
