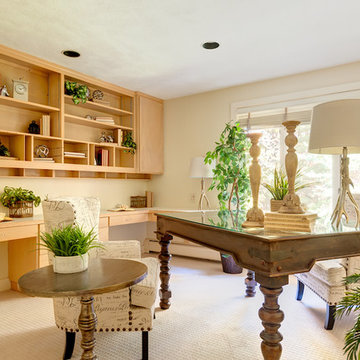Yellow Home Office Design Ideas
Refine by:
Budget
Sort by:Popular Today
41 - 60 of 118 photos
Item 1 of 3
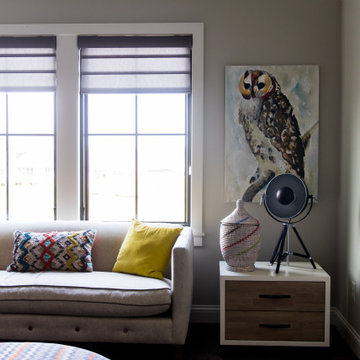
Modern-rustic lights, patterned rugs, warm woods, stone finishes, and colorful upholstery unite in this twist on traditional design.
Project completed by Wendy Langston's Everything Home interior design firm, which serves Carmel, Zionsville, Fishers, Westfield, Noblesville, and Indianapolis.
For more about Everything Home, click here: https://everythinghomedesigns.com/
To learn more about this project, click here:
https://everythinghomedesigns.com/portfolio/chatham-model-home/
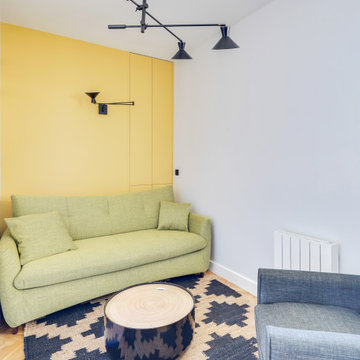
Le projet :
Un appartement familial de 135m2 des années 80 sans style ni charme, avec une petite cuisine isolée et désuète bénéficie d’une rénovation totale au style affirmé avec une grande cuisine semi ouverte sur le séjour, un véritable espace parental, deux chambres pour les enfants avec salle de bains et bureau indépendant.
Notre solution :
Nous déposons les cloisons en supprimant une chambre qui était attenante au séjour et ainsi bénéficier d’un grand volume pour la pièce à vivre avec une cuisine semi ouverte de couleur noire, séparée du séjour par des verrières.
Une crédence en miroir fumé renforce encore la notion d’espace et une banquette sur mesure permet d’ajouter un coin repas supplémentaire souhaité convivial et simple pour de jeunes enfants.
Le salon est entièrement décoré dans les tons bleus turquoise avec une bibliothèque monumentale de la même couleur, prolongée jusqu’à l’entrée grâce à un meuble sur mesure dissimulant entre autre le tableau électrique. Le grand canapé en velours bleu profond configure l’espace salon face à la bibliothèque alors qu’une grande table en verre est entourée de chaises en velours turquoise sur un tapis graphique du même camaïeu.
Nous avons condamné l’accès entre la nouvelle cuisine et l’espace nuit placé de l’autre côté d’un mur porteur. Nous avons ainsi un grand espace parental avec une chambre et une salle de bains lumineuses. Un carrelage mural blanc est posé en chevrons, et la salle de bains intégre une grande baignoire double ainsi qu’une douche à l’italienne. Celle-ci bénéficie de lumière en second jour grâce à une verrière placée sur la cloison côté chambre. Nous avons créé un dressing en U, fermé par une porte coulissante de type verrière.
Les deux chambres enfants communiquent directement sur une salle de bains aux couleurs douces et au carrelage graphique.
L’ancienne cuisine, placée près de l’entrée est aménagée en chambre d’amis-bureau avec un canapé convertible et des rangements astucieux.
Le style :
L’appartement joue les contrastes et ose la couleur dans les espaces à vivre avec un joli bleu turquoise associé à un noir graphique affirmé sur la cuisine, le carrelage au sol et les verrières. Les espaces nuit jouent d’avantage la sobriété dans des teintes neutres. L’ensemble allie style et simplicité d’usage, en accord avec le mode de vie de cette famille parisienne très active avec de jeunes enfants.
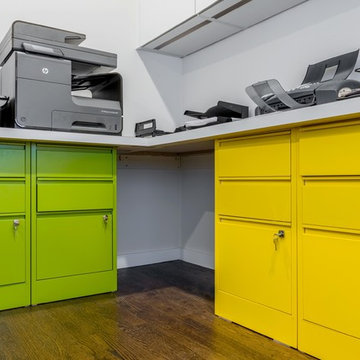
Designers:
Jana Neudel
Amany Hanna
Mariette Barsoum
Photography:
Keitaro Yoshioka
This is an example of a mid-sized modern study room in Boston with grey walls, medium hardwood floors, no fireplace, a built-in desk and brown floor.
This is an example of a mid-sized modern study room in Boston with grey walls, medium hardwood floors, no fireplace, a built-in desk and brown floor.
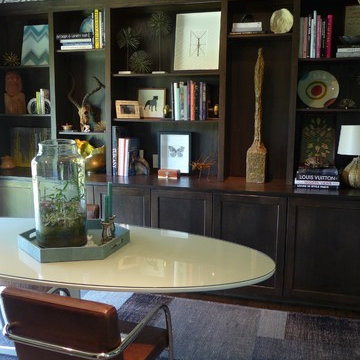
Photo of a mid-sized transitional study room in Dallas with dark hardwood floors and a freestanding desk.
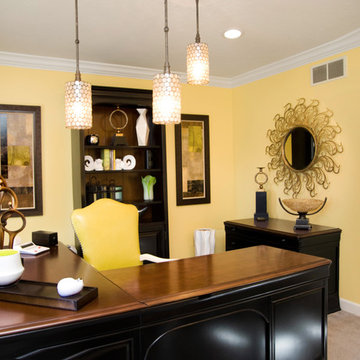
Rebecca Varga
Inspiration for a large transitional study room in Other with yellow walls, carpet, no fireplace and a freestanding desk.
Inspiration for a large transitional study room in Other with yellow walls, carpet, no fireplace and a freestanding desk.
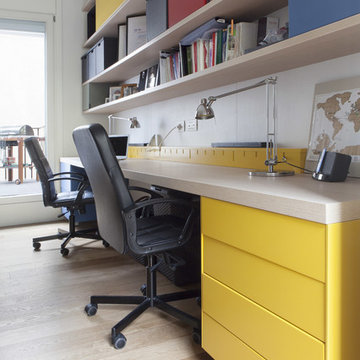
Photo by Marina Ferretti
Inspiration for a mid-sized contemporary home studio in Milan with white walls, light hardwood floors and a freestanding desk.
Inspiration for a mid-sized contemporary home studio in Milan with white walls, light hardwood floors and a freestanding desk.
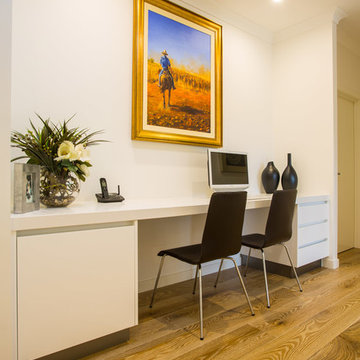
Shaun Murray
Inspiration for a mid-sized contemporary study room in Brisbane with white walls, light hardwood floors and a built-in desk.
Inspiration for a mid-sized contemporary study room in Brisbane with white walls, light hardwood floors and a built-in desk.
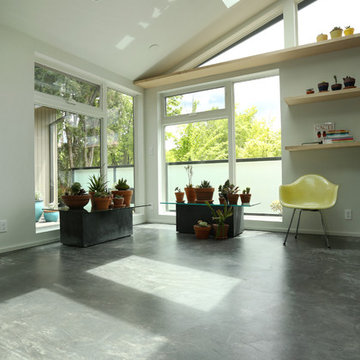
Tall ceilings and long lines create a clean and peaceful master suite addition and home office. Design by Anne De Wolf. Photo by Photo Art Portraits.
Inspiration for a large midcentury home office in Portland with white walls and concrete floors.
Inspiration for a large midcentury home office in Portland with white walls and concrete floors.
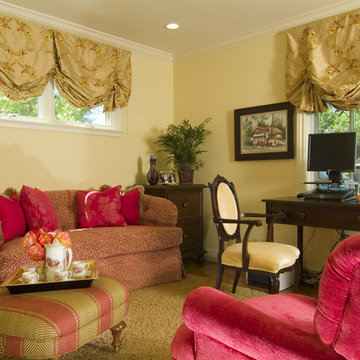
Female writers retreat, fun pops of hot pink velvet and silk balloon shades transformed this bedroom into a fun office space to escape to.
This is an example of a mid-sized traditional study room in Other with yellow walls, light hardwood floors and a freestanding desk.
This is an example of a mid-sized traditional study room in Other with yellow walls, light hardwood floors and a freestanding desk.
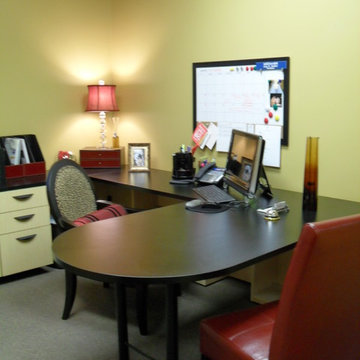
Office Space In Scottsdale With A Home Environment
This is an example of a mid-sized transitional home office in Phoenix.
This is an example of a mid-sized transitional home office in Phoenix.
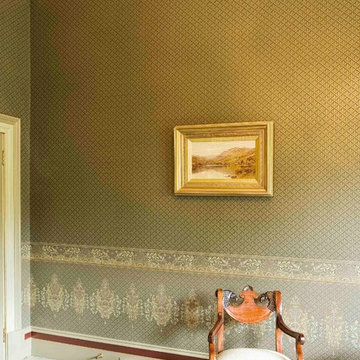
Paperhangings (Maree Wilding)
Historic Homestead, "Merridale" in Kew.
The client brief was to see the National Trust listed homestead restored faithfully to a High Victorian interior scheme using authentic archival wallpapers from the historic period of 1880s, the timezone when the house was built. The papers were sourced from the Phyllis Murphy Archival Collection and faithfully reproduced by Paperhangings under the direction of Barbara Wilding.
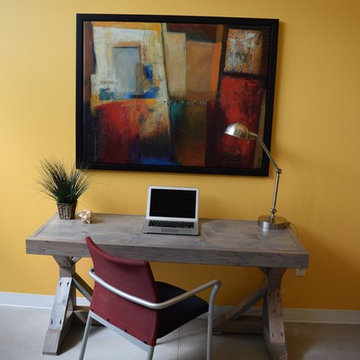
Custom built home office desk. Product made to order.
Design ideas for an industrial home office in Little Rock with a freestanding desk.
Design ideas for an industrial home office in Little Rock with a freestanding desk.
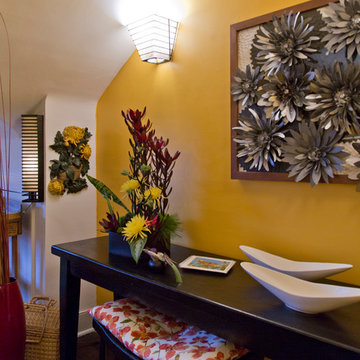
Nichole Kennelly Photography
Mid-sized transitional home office in Kansas City with yellow walls, dark hardwood floors, a freestanding desk and brown floor.
Mid-sized transitional home office in Kansas City with yellow walls, dark hardwood floors, a freestanding desk and brown floor.
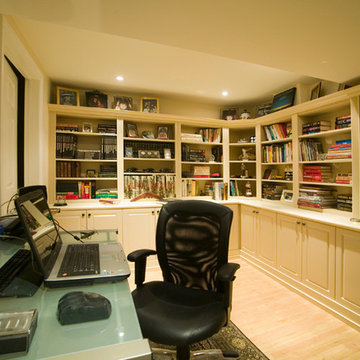
Storage is the name of the game for this home office, The client had many books and personal aftifacts to store and limited space in which to do it ~ our solution was to go up. Custom Millwork design- Wynter Interiors Inc, Flooring- Karndean Da Vinchi plank, Desk and Chair- clients, Art- Clients collection, Paint BM OC-2 AR Robertson Photography
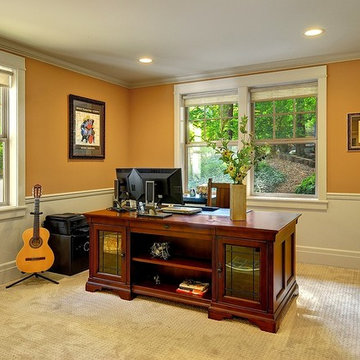
Large country study room in Seattle with carpet and a freestanding desk.
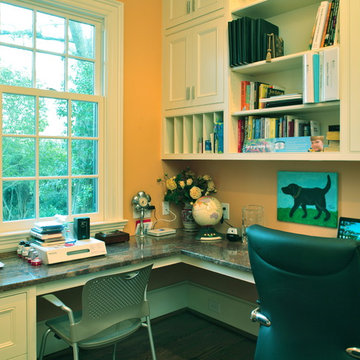
Jim Sink
Mid-sized traditional study room in Raleigh with yellow walls, dark hardwood floors, no fireplace and a built-in desk.
Mid-sized traditional study room in Raleigh with yellow walls, dark hardwood floors, no fireplace and a built-in desk.
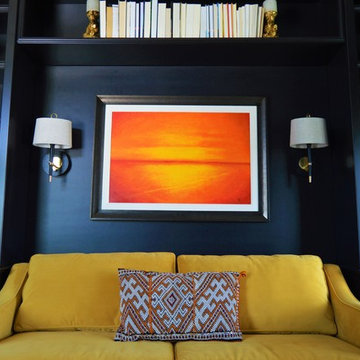
Home office was designed to feature the client's global art and textile collection. The custom built-ins were designed by Chloe Joelle Beautiful Living.
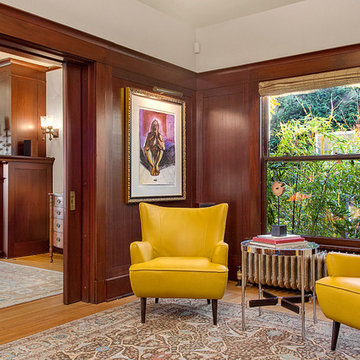
TC Peterson Photography
This is an example of a large traditional study room in Seattle with beige walls, light hardwood floors, no fireplace and a freestanding desk.
This is an example of a large traditional study room in Seattle with beige walls, light hardwood floors, no fireplace and a freestanding desk.
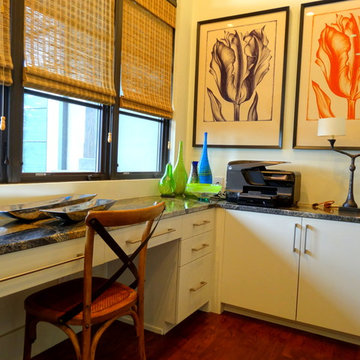
Photo By: Heather Taylor
This is an example of a mid-sized contemporary home office in Charlotte with white walls, medium hardwood floors and a built-in desk.
This is an example of a mid-sized contemporary home office in Charlotte with white walls, medium hardwood floors and a built-in desk.
Yellow Home Office Design Ideas
3
