Yellow House Exterior Design Ideas
Refine by:
Budget
Sort by:Popular Today
41 - 60 of 3,386 photos
Item 1 of 3
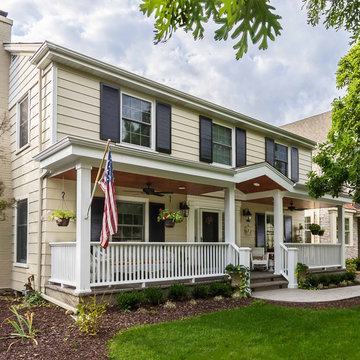
This 2-story home needed a little love on the outside, with a new front porch to provide curb appeal as well as useful seating areas at the front of the home. The traditional style of the home was maintained, with it's pale yellow siding and black shutters. The addition of the front porch with flagstone floor, white square columns, rails and balusters, and a small gable at the front door helps break up the 2-story front elevation and provides the covered seating desired. Can lights in the wood ceiling provide great light for the space, and the gorgeous ceiling fans increase the breeze for the home owners when sipping their tea on the porch. The new stamped concrete walk from the driveway and simple landscaping offer a quaint picture from the street, and the homeowners couldn't be happier.
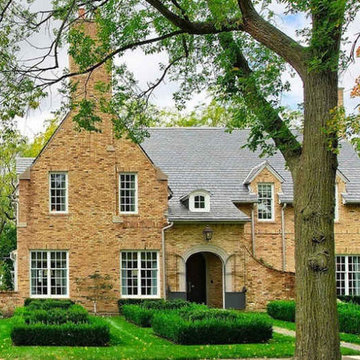
Large traditional two-storey brick yellow house exterior in Chicago with a clipped gable roof and a shingle roof.
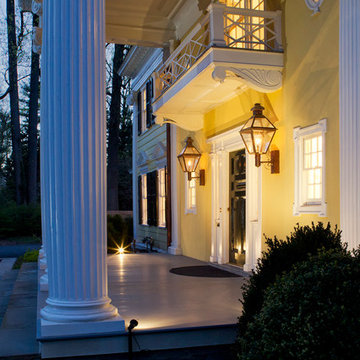
Gas lanterns by Charleston Light. Restored existing balcony and portico.
Inspiration for an expansive traditional three-storey yellow house exterior in New York.
Inspiration for an expansive traditional three-storey yellow house exterior in New York.

Large midcentury one-storey yellow house exterior in Other with wood siding, a gable roof, a shingle roof, a brown roof and clapboard siding.
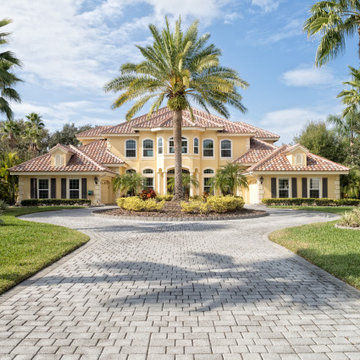
Design ideas for an expansive mediterranean three-storey yellow house exterior in Tampa with a clipped gable roof and a tile roof.
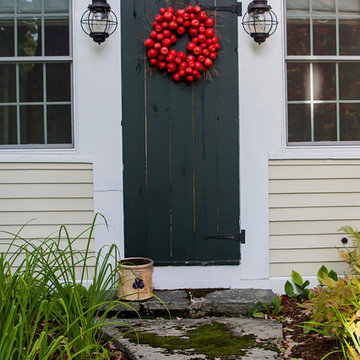
Original Front Entry
Photo of a country two-storey yellow house exterior in Other with wood siding, a gable roof and a mixed roof.
Photo of a country two-storey yellow house exterior in Other with wood siding, a gable roof and a mixed roof.
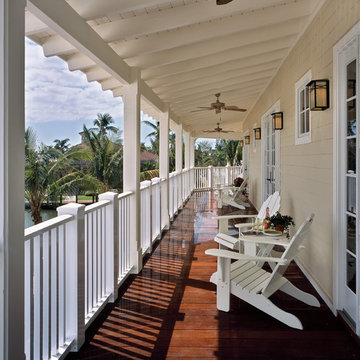
Photo of a mid-sized traditional one-storey yellow house exterior in Miami with wood siding.
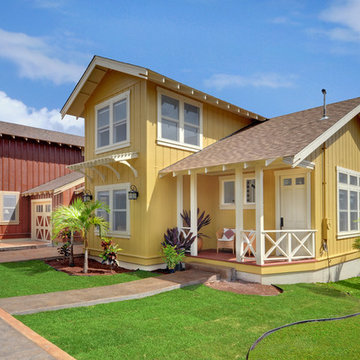
Adorable plantation cottage townhouse with traditional plantation details seen in the x style porch railing and exposed tails, as well as the board and batten siding.

Side view of a restored Queen Anne Victorian with wrap-around porch, hexagonal tower and attached solarium that encloses an indoor pool. Shows new side entrance and u-shaped addition housing mudroom, bath, laundry, and extended kitchen. Side yard has formal landscape, wide paths, and a patio enclosed by a stone seating wall.
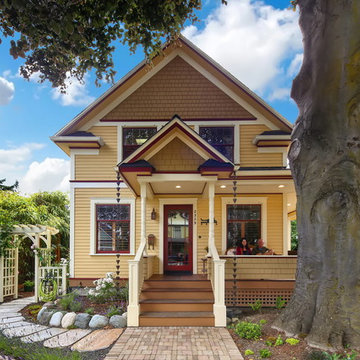
After many years of careful consideration and planning, these clients came to us with the goal of restoring this home’s original Victorian charm while also increasing its livability and efficiency. From preserving the original built-in cabinetry and fir flooring, to adding a new dormer for the contemporary master bathroom, careful measures were taken to strike this balance between historic preservation and modern upgrading. Behind the home’s new exterior claddings, meticulously designed to preserve its Victorian aesthetic, the shell was air sealed and fitted with a vented rainscreen to increase energy efficiency and durability. With careful attention paid to the relationship between natural light and finished surfaces, the once dark kitchen was re-imagined into a cheerful space that welcomes morning conversation shared over pots of coffee.
Every inch of this historical home was thoughtfully considered, prompting countless shared discussions between the home owners and ourselves. The stunning result is a testament to their clear vision and the collaborative nature of this project.
Photography by Radley Muller Photography
Design by Deborah Todd Building Design Services
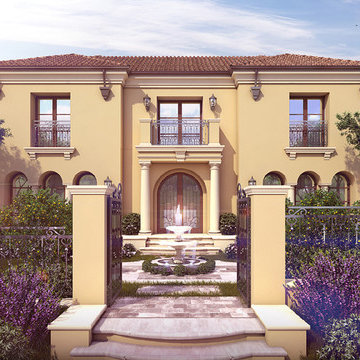
Photo of a large mediterranean two-storey stucco yellow house exterior in Los Angeles with a hip roof and a tile roof.
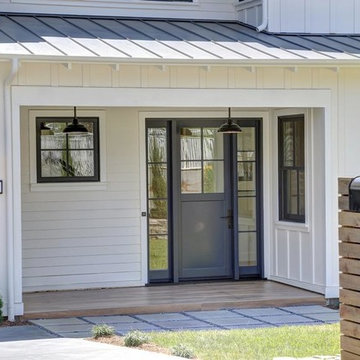
A truly Modern Farmhouse - flows seamlessly from a bright, fresh indoors to outdoor covered porches, patios and garden setting. A blending of natural interior finish that includes natural wood flooring, interior walnut wood siding, walnut stair handrails, Italian calacatta marble, juxtaposed with modern elements of glass, tension- cable rails, concrete pavers, and metal roofing.
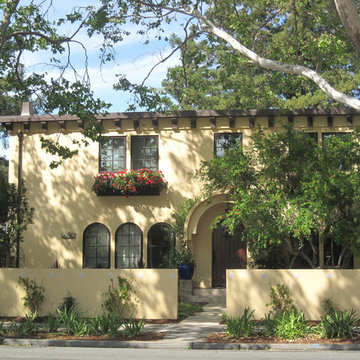
Inspiration for a mediterranean two-storey stucco yellow house exterior in San Francisco with a flat roof.
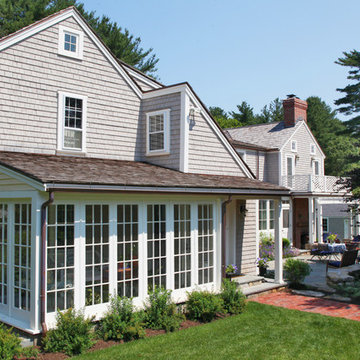
Photo by Randy O'Rourke
This is an example of a large traditional two-storey yellow house exterior in Boston with wood siding, a gable roof and a shingle roof.
This is an example of a large traditional two-storey yellow house exterior in Boston with wood siding, a gable roof and a shingle roof.
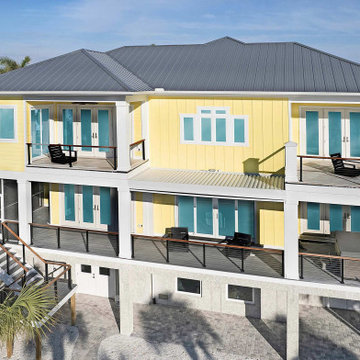
Generous windows and sliding glass doors open the home to spectacular water views.
Large beach style three-storey yellow house exterior in Other with mixed siding, a gable roof, a metal roof, a grey roof and board and batten siding.
Large beach style three-storey yellow house exterior in Other with mixed siding, a gable roof, a metal roof, a grey roof and board and batten siding.
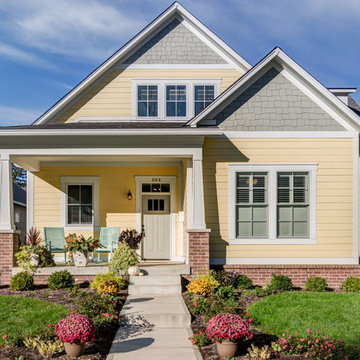
This charming craftsman cottage stands out thanks to the pale yellow exterior.
Photo Credit: Tom Graham
Design ideas for a mid-sized arts and crafts one-storey yellow house exterior in Indianapolis with wood siding, a gable roof and a shingle roof.
Design ideas for a mid-sized arts and crafts one-storey yellow house exterior in Indianapolis with wood siding, a gable roof and a shingle roof.
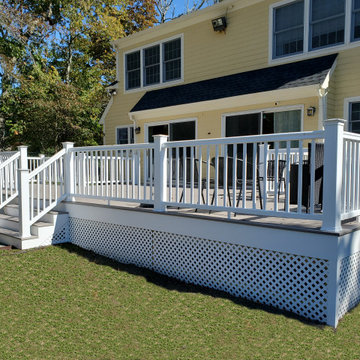
This Portsmouth, RI, home got its own outdoor retreat with a new TimberTech AZEK Harvest Deck and AZEK Premier Composite Rail System!
A TimberTech AZEK deck in the color, Slate Gray was the perfect low maintenance choice for this homeowner! This capped polymer decking mimics the look of natural wood textures without all the upkeep. Built to withstand everyday wear and tear as well as being resistant to scratches, rot, mold, and insects; this customer can feel good knowing that their deck will continue to look in its best shape! Cool to the touch on summer days this customer can kick off their shoes and walk on their deck with no worries! With a wide variety of textures, colors, and style’s homeowners can truly create the outdoor oasis of their dreams. Lastly, with outstanding warranties, our customers truly get a Care Free experience.
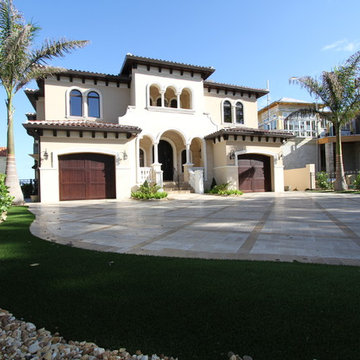
Photo of a large mediterranean two-storey stucco yellow house exterior in Tampa with a hip roof and a shingle roof.
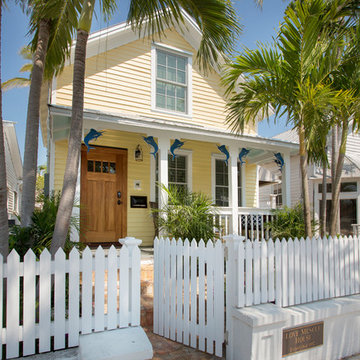
The "Love Muscle House" Established 1892. Located in Key West, Florida in a beautiful area of town. This old historic house was in much need of restoration. We worked with the exterior footprint of the house and completely renovated the interior. We also installed all new Hurricane impact doors and windows. We installed a new kitchen, bathrooms, flooring and a brand new staircase with a completely new floor plan to the upstairs master bedroom and bathroom. Including new landscaping and a private outdoor shower in the back yard. A true gem in old town Key West!
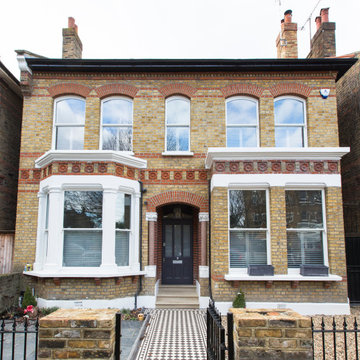
Victorian double fronted house
This is an example of a large traditional two-storey brick yellow house exterior in London with a gable roof, a tile roof and a grey roof.
This is an example of a large traditional two-storey brick yellow house exterior in London with a gable roof, a tile roof and a grey roof.
Yellow House Exterior Design Ideas
3