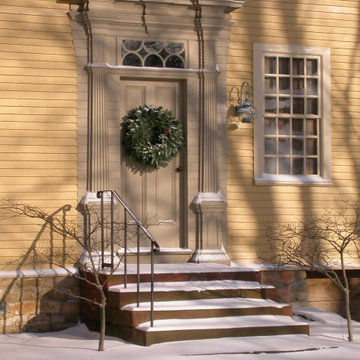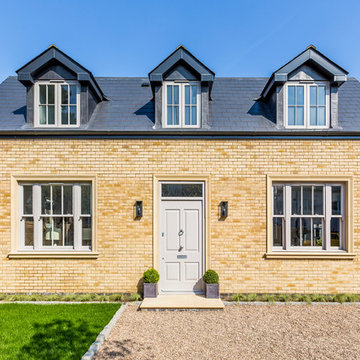Yellow House Exterior Design Ideas
Refine by:
Budget
Sort by:Popular Today
101 - 120 of 3,386 photos
Item 1 of 3
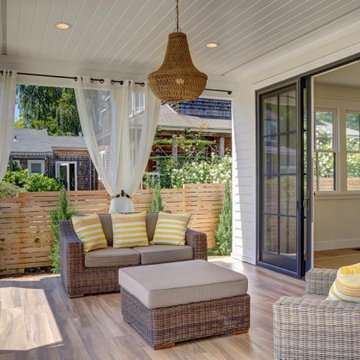
A truly Modern Farmhouse - flows seamlessly from a bright, fresh indoors to outdoor covered porches, patios and garden setting. A blending of natural interior finish that includes natural wood flooring, interior walnut wood siding, walnut stair handrails, Italian calacatta marble, juxtaposed with modern elements of glass, tension- cable rails, concrete pavers, and metal roofing.
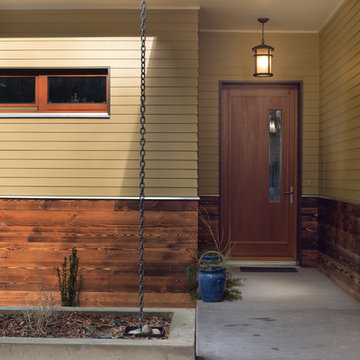
The Prairie Passive home is a contemporary Pacific Northwest energy efficient take on the classic Prairie School style with an amazing ocean view.
Designed to the rigorous Passive House standard, this home uses a fraction of the energy of a code built house, circulates fresh filtered air throughout the home, maintains a quiet calm atmosphere in the middle of a bustling neighborhood, and features elegant wooden hues (such as the cedar Yakisugi siding).
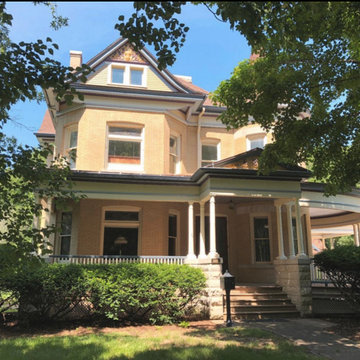
The entry is always narrow in the Victorian Style with the grandness on the veranda. the color scheme consists of seven colors, emphasizing every detail of this embellished home. Exterior Queen Anne Victorian, Fairfield, Iowa. Belltown Design. Photography by Corelee Dey and Sharon Schmidt.
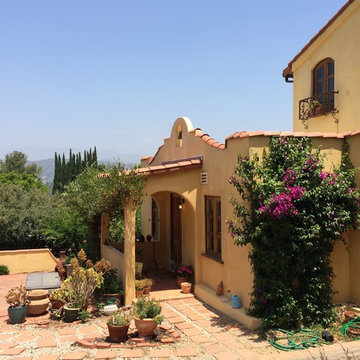
Inspiration for a large two-storey stucco yellow house exterior in Los Angeles with a gable roof and a tile roof.
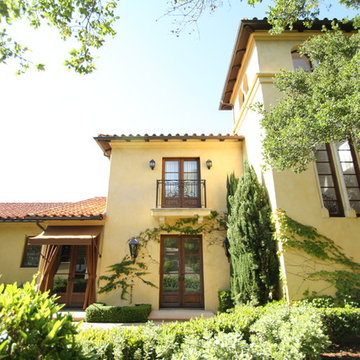
Photo Credit Rick Starik
Inspiration for a large mediterranean three-storey stucco yellow house exterior in Santa Barbara with a hip roof and a tile roof.
Inspiration for a large mediterranean three-storey stucco yellow house exterior in Santa Barbara with a hip roof and a tile roof.
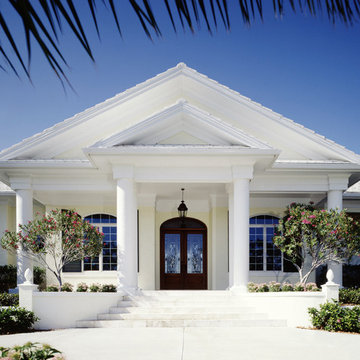
Photo Courtesy of Eastman
Mid-sized transitional one-storey stucco yellow house exterior in Tampa with a gable roof.
Mid-sized transitional one-storey stucco yellow house exterior in Tampa with a gable roof.
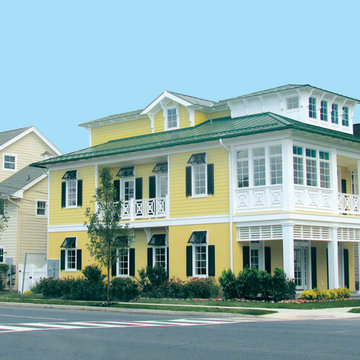
A new beach block Caribbean style home in Margate, New Jersey. This home features all low maintenance exterior materials including the Kynar finished metal roof, Fiber-Cement Siding, Stucco, Andersen Windows and solid PVC trim, fascias, soffits and brackets.
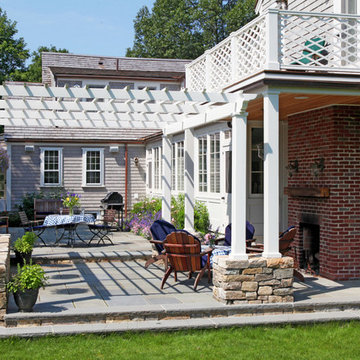
Photo by Randy O'Rourke
Photo of a large traditional two-storey yellow house exterior in Boston with wood siding, a gable roof and a shingle roof.
Photo of a large traditional two-storey yellow house exterior in Boston with wood siding, a gable roof and a shingle roof.
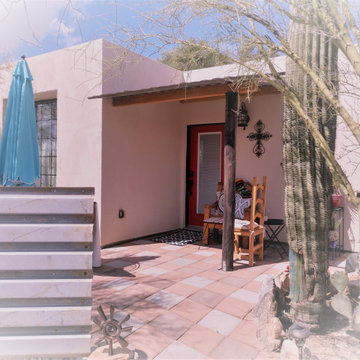
Entry to guesthouse, small but open. B-deck roofing, rough sawn timbers, peeled poles, natural desert landscaping naative rock edging. palo verdes, saguaros and agaves.
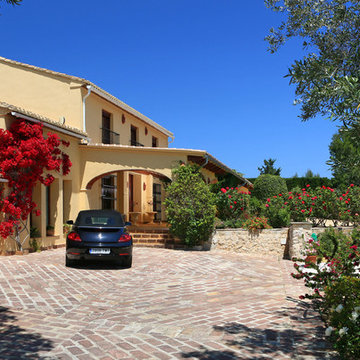
Jose Maria Hortelano
Photo of a large mediterranean two-storey stucco yellow house exterior in Hamburg with a gable roof and a shingle roof.
Photo of a large mediterranean two-storey stucco yellow house exterior in Hamburg with a gable roof and a shingle roof.
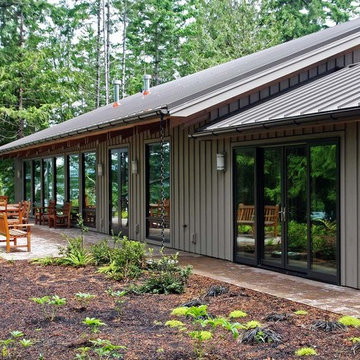
Photo of a mid-sized arts and crafts one-storey yellow house exterior in Seattle with wood siding and a metal roof.
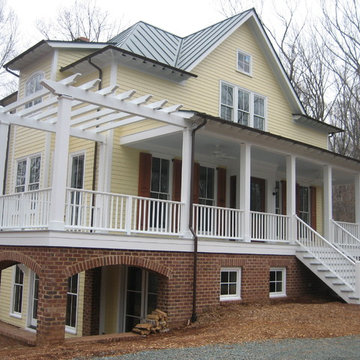
This house sits on a mountainous site in Virginia.
Photo of a mid-sized traditional three-storey yellow house exterior in Other with a hip roof, vinyl siding and a metal roof.
Photo of a mid-sized traditional three-storey yellow house exterior in Other with a hip roof, vinyl siding and a metal roof.
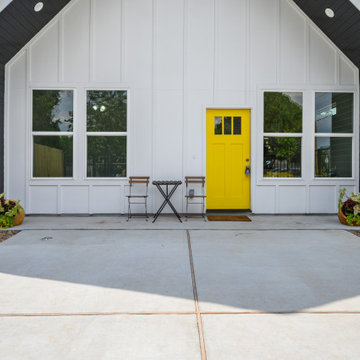
Modern affordable home built in the Acres Homes neighborhood of Houston, TX. Unique layout with cathedral ceilings, shadow box front design, and a pop of yellow.
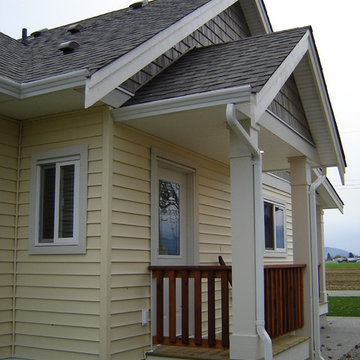
Inspiration for a small country one-storey yellow house exterior in Vancouver with vinyl siding, a gable roof and a shingle roof.
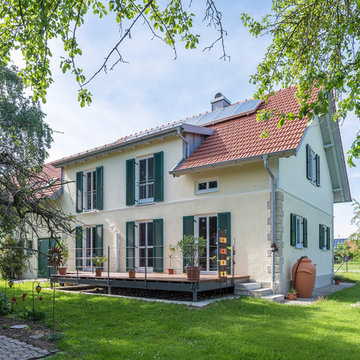
Das leerstehende Gebäude des damaligen, ortsansässigen Schusters wurde mit Bedacht saniert.
Die bestehende Struktur und architektonischen Elemente wurden soweit es möglich war erhalten.
Dennoch sollte ein modernes Wohnen ermöglicht werden, war die Umgestaltung des Grundrisses erforderlich machte. Der Außenbezug zum großen, umliegenden Garten wurde hergestellt.

This is an example of a traditional three-storey brick yellow house exterior in London with a gable roof, a tile roof and a brown roof.
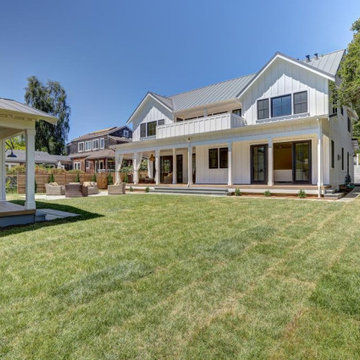
A truly Modern Farmhouse - flows seamlessly from a bright, fresh indoors to outdoor covered porches, patios and garden setting. A blending of natural interior finish that includes natural wood flooring, interior walnut wood siding, walnut stair handrails, Italian calacatta marble, juxtaposed with modern elements of glass, tension- cable rails, concrete pavers, and metal roofing.
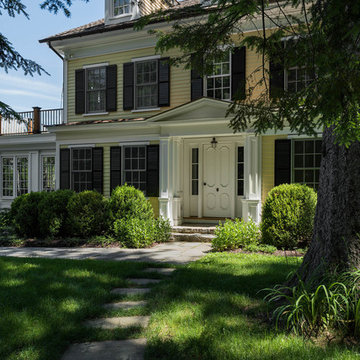
Rob Karosis: Photographer
This is an example of a mid-sized traditional two-storey yellow house exterior in Bridgeport with vinyl siding, a hip roof and a shingle roof.
This is an example of a mid-sized traditional two-storey yellow house exterior in Bridgeport with vinyl siding, a hip roof and a shingle roof.
Yellow House Exterior Design Ideas
6
