Yellow Kitchen Pantry Design Ideas
Refine by:
Budget
Sort by:Popular Today
1 - 20 of 249 photos
Item 1 of 3

Transitional u-shaped kitchen pantry in Vancouver with open cabinets, grey cabinets and no island.
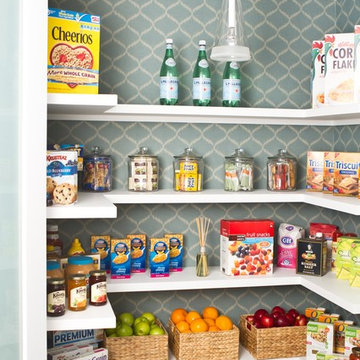
Venice Beach is home to hundreds of runaway teens. The crash pad, right off the boardwalk, aims to provide them with a haven to help them restore their lives. Kitchen and pantry designed by Charmean Neithart Interiors, LLC.
Photos by Erika Bierman
www.erikabiermanphotography.com
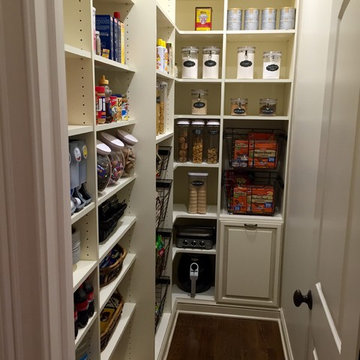
Design ideas for a mid-sized traditional l-shaped kitchen pantry in Cleveland with white cabinets, dark hardwood floors, no island, brown floor and open cabinets.
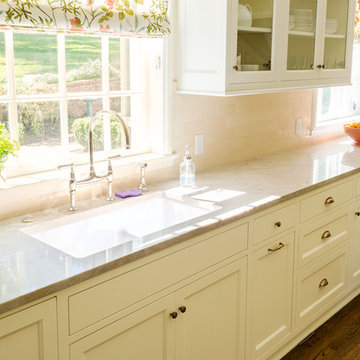
The dark wood floors of the kitchen are balanced with white inset shaker cabinets with a light brown polished countertop. The wall cabinets feature glass doors and are topped with tall crown molding. Brass hardware has been used for all the cabinets. For the backsplash, we have used a soft beige. The countertop features a double bowl undermount sink with a gooseneck faucet. The windows feature roman shades in a floral print. A white BlueStar range is topped with a custom hood.
Project by Portland interior design studio Jenni Leasia Interior Design. Also serving Lake Oswego, West Linn, Vancouver, Sherwood, Camas, Oregon City, Beaverton, and the whole of Greater Portland.
For more about Jenni Leasia Interior Design, click here: https://www.jennileasiadesign.com/
To learn more about this project, click here:
https://www.jennileasiadesign.com/montgomery
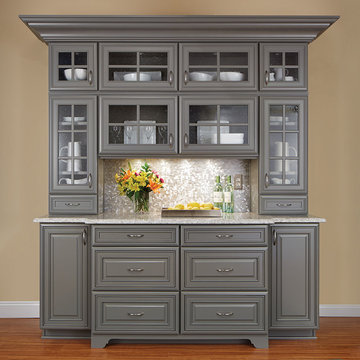
Maple Jamison door style by Mid Continent Cabinetry painted Flint
Mid-sized transitional single-wall kitchen pantry in Minneapolis with grey cabinets, granite benchtops, metallic splashback, mosaic tile splashback, medium hardwood floors, no island and recessed-panel cabinets.
Mid-sized transitional single-wall kitchen pantry in Minneapolis with grey cabinets, granite benchtops, metallic splashback, mosaic tile splashback, medium hardwood floors, no island and recessed-panel cabinets.
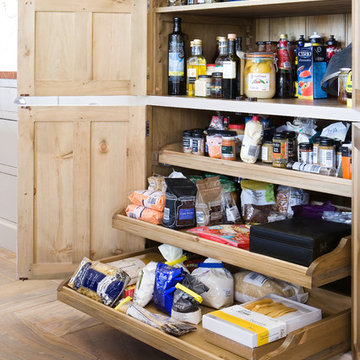
Following extensive refurbishment, the owners of this converted malthouse replaced their small and cramped 70s style kitchen with a leading edge yet artisan-built kitchen that truly is the heart of the home
The solid wood cabinets contrast beautifully with the sandstone floor and the large cooking hearth, with the island being the focus of this working kitchen.
To complement the kitchen, Hill Farm also created a handmade table complete with matching granite top. The perfect place for a brew!
Photo: Clive Doyle
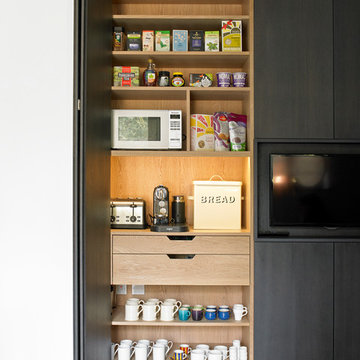
Photography by Nick Smith
Design ideas for a contemporary kitchen pantry in London with flat-panel cabinets, black cabinets and porcelain floors.
Design ideas for a contemporary kitchen pantry in London with flat-panel cabinets, black cabinets and porcelain floors.
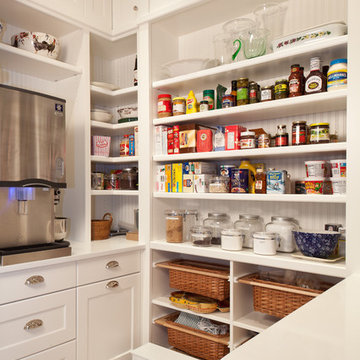
Photo by: Lori Hamilton
Photo of a traditional kitchen pantry in Miami with open cabinets and white cabinets.
Photo of a traditional kitchen pantry in Miami with open cabinets and white cabinets.
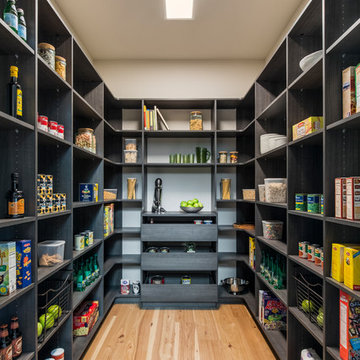
Photo by: David Papazian Photography
Photo of a contemporary u-shaped kitchen pantry in Portland with open cabinets, black cabinets, medium hardwood floors, no island and brown floor.
Photo of a contemporary u-shaped kitchen pantry in Portland with open cabinets, black cabinets, medium hardwood floors, no island and brown floor.
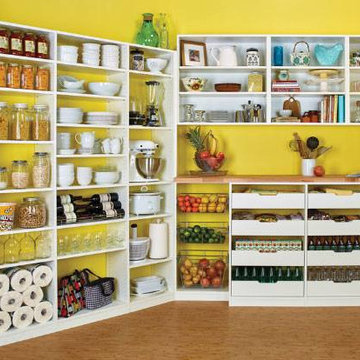
Traditional kitchen pantry in Atlanta with raised-panel cabinets, beige cabinets, concrete benchtops, beige splashback, white appliances, dark hardwood floors and no island.
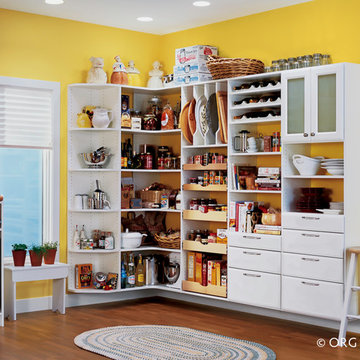
©ORG Home
Large transitional l-shaped kitchen pantry in Columbus with open cabinets, white cabinets, medium hardwood floors and no island.
Large transitional l-shaped kitchen pantry in Columbus with open cabinets, white cabinets, medium hardwood floors and no island.

Inspiration for a small eclectic single-wall kitchen pantry in Los Angeles with a drop-in sink, flat-panel cabinets, light wood cabinets, wood benchtops, beige splashback, timber splashback, white appliances, concrete floors, no island, grey floor and beige benchtop.
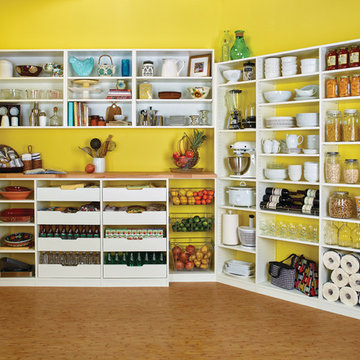
Inspiration for a mid-sized traditional kitchen pantry in San Francisco with open cabinets, white cabinets, light hardwood floors, no island and beige floor.
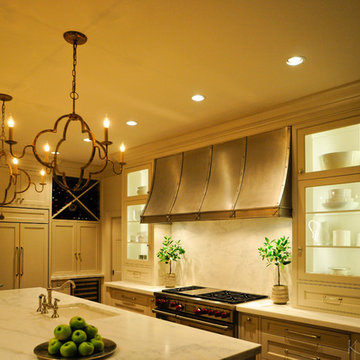
Kevin Johnson worked closely with the homeowner to create exactly what they were looking for in a feature vent hood. Photo Credit: Kevin Johnson
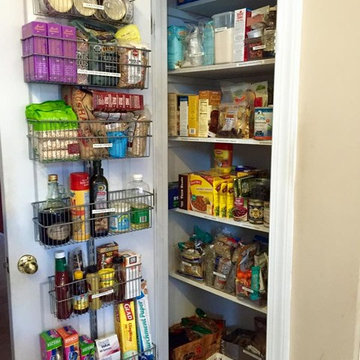
This client was struggling to keep her small kitchen pantry organized with limited space. By adding an additional interior shelf up top, as well as a door mounted organizer, I provided her with lots of additional space. Secondly, I sorted and merged products.
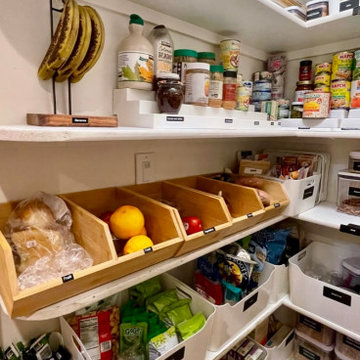
An awkward space can provide plenty of opportunities for storage. Using products from The Container Store like the Elfa Overdoor Rack, white storage bins with handles, Expand-a-shelf risers for cans, and other intentionally selected storage containers, we were able to maximize the space in this small pantry. Every kitchen organization project we do includes purging of unwanted/expired items, removal of items for donation/recycling/selling, space planning, product sourcing and purchasing, and then organizing each space for maximum functionality. Working with a professional organizer for your home organization projects reduces stress and allows you to focus on what you do best while ensuring your goals for your spaces are met!
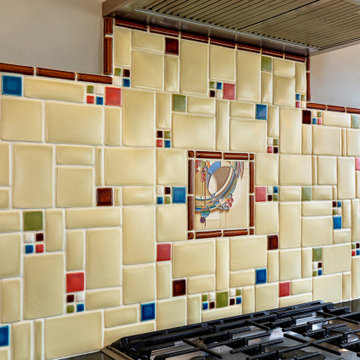
Beautiful hand-made Motawi Tileworks backsplash brings the kitchen together, making a warm accent in an already inviting kitchen.
Photo of an arts and crafts kitchen pantry in Detroit with white cabinets, multi-coloured splashback, ceramic splashback, stainless steel appliances, light hardwood floors, with island and black benchtop.
Photo of an arts and crafts kitchen pantry in Detroit with white cabinets, multi-coloured splashback, ceramic splashback, stainless steel appliances, light hardwood floors, with island and black benchtop.
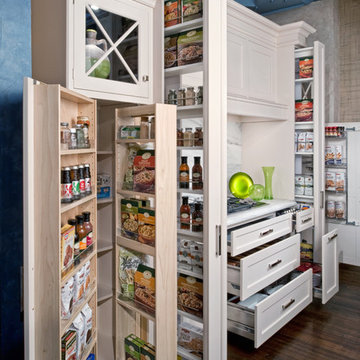
Bergen County, NJ - Traditional - Kitchen Designed by Bart Lidsky of The Hammer & Nail Inc.
Photography by: Steve Rossi
This classic white kitchen creamy white Rutt Handcrafted Cabinetry and espresso Stained Rift White Oak Base Cabinetry. The highly articulated storage is a functional hidden feature of this kitchen. The countertops are 2" Thick Danby Marble with a mosaic marble backsplash. Pendant lights are built into the cabinetry above the sink.
http://thehammerandnail.com
#BartLidsky #HNdesigns #KitchenDesign
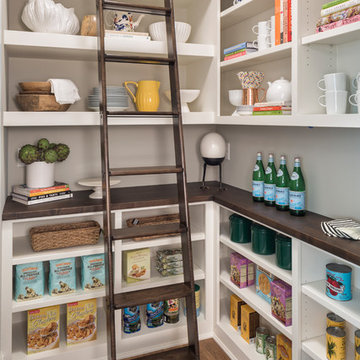
2018 Artisan Home Tour
Photo: LandMark Photography
Builder: City Homes, LLC
Photo of a traditional l-shaped kitchen pantry in Minneapolis with open cabinets, white cabinets, medium hardwood floors, brown floor and brown benchtop.
Photo of a traditional l-shaped kitchen pantry in Minneapolis with open cabinets, white cabinets, medium hardwood floors, brown floor and brown benchtop.
Yellow Kitchen Pantry Design Ideas
1
