Yellow Kitchen with an Integrated Sink Design Ideas
Refine by:
Budget
Sort by:Popular Today
61 - 80 of 191 photos
Item 1 of 3
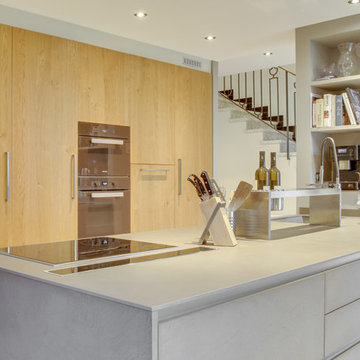
Implantation technique et fonctionnelle:
Une péninsule est travaillée comme une monolithe avec ses façades en béton ciré sans poignées et son plan de travail en céramique rappelant exactement la même teinte, le tout pour créer une unité parfaite.
Et un mur d'armoires en bois massif chêne naturel, très technique, qui ramène de la chaleur à l'ensemble plutôt minéral.
Lave vaisselle à hauteur dans les armoires, électroménagers Four vapeur et Four MIELE, Hotte de plan de travail FALMEC.
Cuve sous plan en Silgranit coloris presque identique au plan de travail pour parfaire l’aspect monolithique de la création
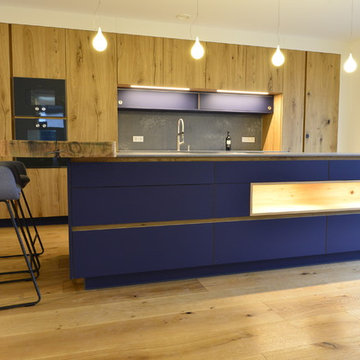
Holz Total
Inspiration for an expansive modern galley open plan kitchen in Dortmund with an integrated sink, flat-panel cabinets, blue cabinets, solid surface benchtops, white splashback, black appliances, dark hardwood floors, with island, brown floor and grey benchtop.
Inspiration for an expansive modern galley open plan kitchen in Dortmund with an integrated sink, flat-panel cabinets, blue cabinets, solid surface benchtops, white splashback, black appliances, dark hardwood floors, with island, brown floor and grey benchtop.
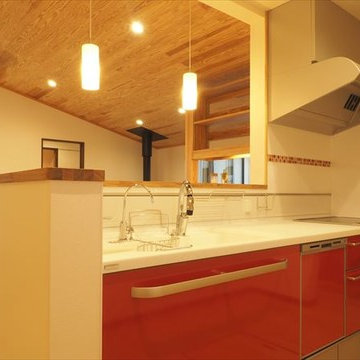
幹線道路沿いに建つ平屋の家
This is an example of a modern single-wall open plan kitchen in Other with an integrated sink, flat-panel cabinets, red cabinets, solid surface benchtops, white splashback, matchstick tile splashback, medium hardwood floors and beige floor.
This is an example of a modern single-wall open plan kitchen in Other with an integrated sink, flat-panel cabinets, red cabinets, solid surface benchtops, white splashback, matchstick tile splashback, medium hardwood floors and beige floor.
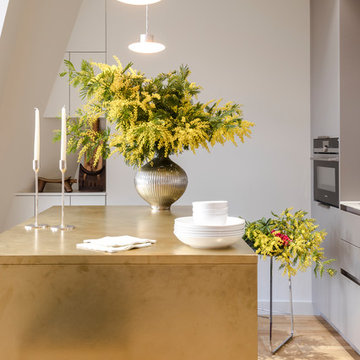
In the kitchen, the central island was clad in brass to give an iridescent warm shimmer, the splashback is highly reflective to mirror the beautiful view of London from the window.
Photos by James Tarry
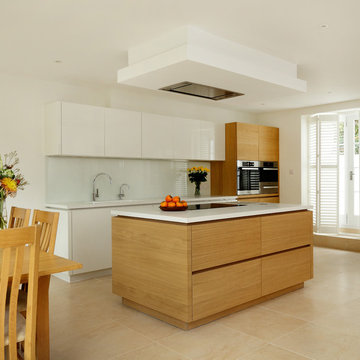
Handleless Natureline in Wild Oak, HighLine in High Gloss White with Corian worktops in Glacier White.
Kitchen style: Single wall of units, combining tall units and wall units, with island.
Appliances: Miele oven, combi oven and warming drawer, Miele induction hob with Dornbracht tap and hot & old water dispenser.
A light and airy kitchen and dining area for living and entertaining, with warmth created by the coordinating oak units and dining table set.

Inspiration for a mid-sized u-shaped eat-in kitchen in DC Metro with an integrated sink, shaker cabinets, white cabinets, granite benchtops, white splashback, stone slab splashback, stainless steel appliances, laminate floors, with island, brown floor and grey benchtop.
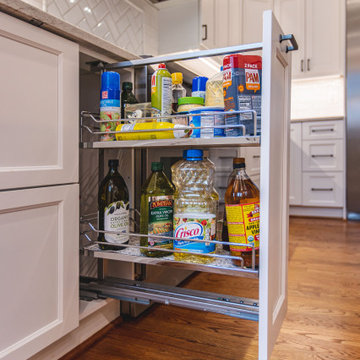
Mid-sized u-shaped eat-in kitchen in DC Metro with an integrated sink, shaker cabinets, white cabinets, granite benchtops, white splashback, stone slab splashback, stainless steel appliances, laminate floors, with island, brown floor and grey benchtop.
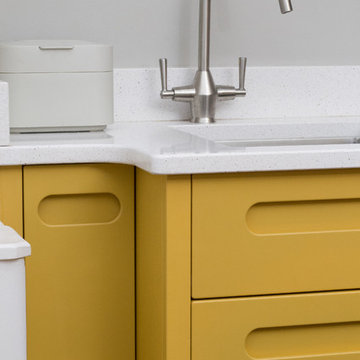
This Mid Century inspired kitchen was manufactured for a couple who definitely didn't want a traditional 'new' fitted kitchen as part of their extension to a 1930's house in a desirable Manchester suburb.
Taura monoblock tap by Abode sits beside the prep sink on Mont Blanc worktop by Silestone.
Photo: Ian Hampson
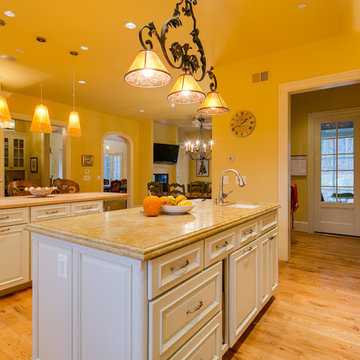
MPI - Large Country Kitchen with 2 islands open to a Breakfast Area & Hearth Room.
Inspiration for a large traditional u-shaped open plan kitchen in DC Metro with an integrated sink, raised-panel cabinets, white cabinets, marble benchtops, stainless steel appliances, light hardwood floors and multiple islands.
Inspiration for a large traditional u-shaped open plan kitchen in DC Metro with an integrated sink, raised-panel cabinets, white cabinets, marble benchtops, stainless steel appliances, light hardwood floors and multiple islands.
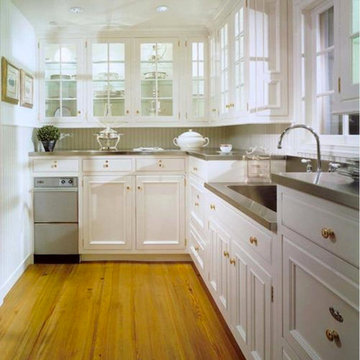
Traditional l-shaped eat-in kitchen in New York with an integrated sink, shaker cabinets, white cabinets, stainless steel appliances, light hardwood floors and no island.
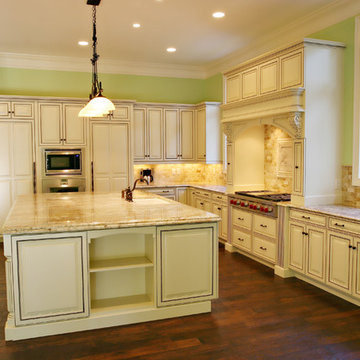
Design ideas for an expansive mediterranean l-shaped open plan kitchen in Charleston with an integrated sink, raised-panel cabinets, beige cabinets, granite benchtops, brown splashback, porcelain splashback, stainless steel appliances, dark hardwood floors and with island.
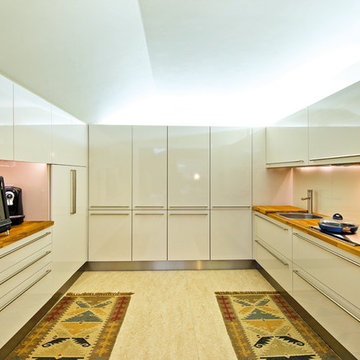
Alexandr Glotov
Inspiration for a small contemporary u-shaped open plan kitchen in Novosibirsk with an integrated sink, flat-panel cabinets, beige cabinets, wood benchtops, beige splashback, stainless steel appliances, linoleum floors and no island.
Inspiration for a small contemporary u-shaped open plan kitchen in Novosibirsk with an integrated sink, flat-panel cabinets, beige cabinets, wood benchtops, beige splashback, stainless steel appliances, linoleum floors and no island.
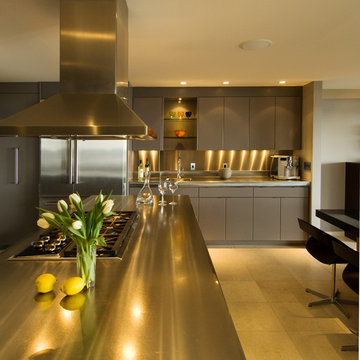
http://www.franzenphotography.com/
Large contemporary u-shaped open plan kitchen in Hawaii with flat-panel cabinets, grey cabinets, stainless steel benchtops, stainless steel appliances, with island, beige floor, an integrated sink, metallic splashback, metal splashback, ceramic floors and multi-coloured benchtop.
Large contemporary u-shaped open plan kitchen in Hawaii with flat-panel cabinets, grey cabinets, stainless steel benchtops, stainless steel appliances, with island, beige floor, an integrated sink, metallic splashback, metal splashback, ceramic floors and multi-coloured benchtop.
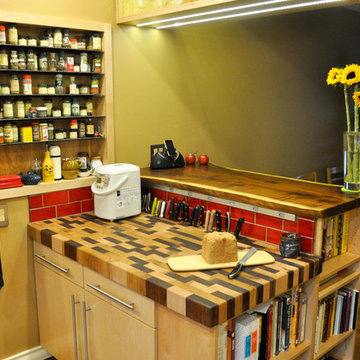
Walter Hofheinz
Design ideas for a small contemporary galley eat-in kitchen in Dallas with an integrated sink, flat-panel cabinets, light wood cabinets, stainless steel benchtops, red splashback, ceramic splashback, stainless steel appliances and cork floors.
Design ideas for a small contemporary galley eat-in kitchen in Dallas with an integrated sink, flat-panel cabinets, light wood cabinets, stainless steel benchtops, red splashback, ceramic splashback, stainless steel appliances and cork floors.
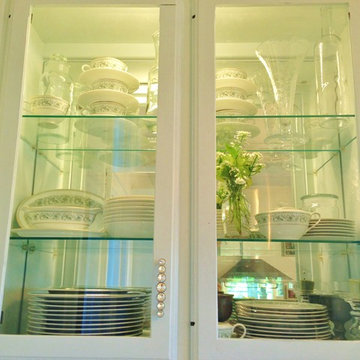
Dawn D Totty Designs -
DDT Custom Cabinetry-
Swarovski Crystal hand pulls, glass fronts with glass shelving, mirrored backings, freshly painted in Patriot (satin finish) & Staged !
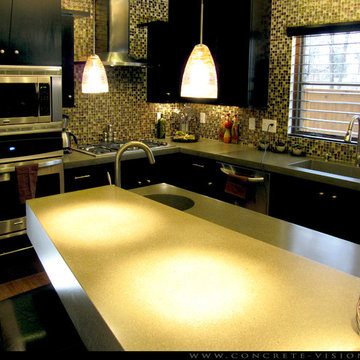
Completed kitchen design with monolithic 2" countertops and 6" and 8" concrete bartops for the island. By Concrete-Visions LLC
www.concrete-visions.com
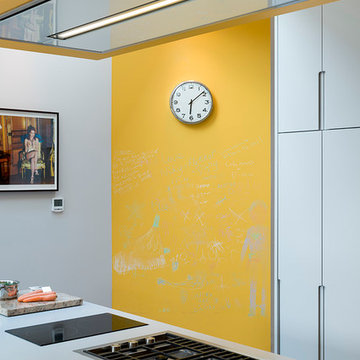
This is an example of a mid-sized modern galley eat-in kitchen in London with an integrated sink, flat-panel cabinets, grey cabinets, solid surface benchtops, stainless steel appliances, light hardwood floors, with island, grey floor and grey benchtop.
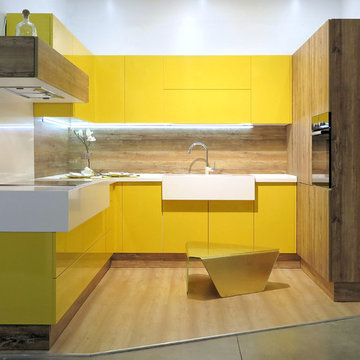
В мае 2016 года ассортимент Кухонь «Одиссей» пополнился новой моделью - ПАРМА.
Сочетания глянцевого ярко-желтого и древесного матового декора с благородной текстурой создают на кухне иллюзию летнего солнечного дня в саду. Желтый – невероятно активный и живой цвет, способный наполнить дом удивительной теплотой. Только он способен поднять настроение за считанные минуты.
Кроме того восхитительные яркие глянцевые фасады кухни ПАРМА выполнены из ламината HPL преобразят любое помещение, сделают его необыкновенно очаровательным. Выполненная в лаконичном модерне, она отличается простотой форм и четкостью линий.
В ней нет ничего лишнего, только элементы, отвечающие за функциональность. Ящики и петли с доводчиками, столешница из искусственного камня с интегрированной мойкой, продуманная увеличенная рабочая зона – все это отвечает за удобство в использовании.
Также эта современная модель кухни обладает высокой практичностью. Изготовленная из высокопрочного материалов и качественных европейских комплектующих, она прослужит не один десяток лет.
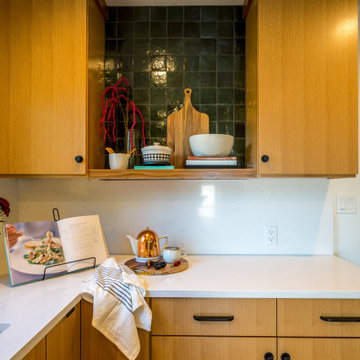
This kitchen was a 50th birthday present to my client. After living in a cramped kitchen for more than 20 years, he decided it was time to give himself the best gift he could think of--seamless design and perfect functionality.
We kept the same footprint, save for a small closet that was removed to provide some extra counter space, and we worked to visually open up the space. We removed the upper cabinets flanking the sink and replaced them with one bank of open shelving. We moved the stove to a more functional spot and added counter depth refrigerator to open up the space even more. The new kitchen was the perfect venue for a big 50th birthday bash!
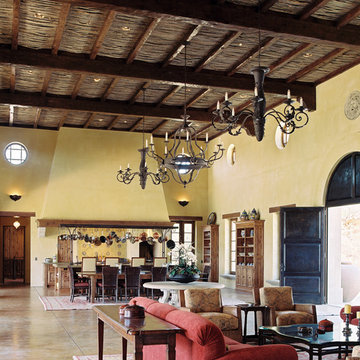
This is an example of a mediterranean galley open plan kitchen in San Francisco with an integrated sink, concrete benchtops, stainless steel appliances, concrete floors and with island.
Yellow Kitchen with an Integrated Sink Design Ideas
4