Yellow Kitchen with Ceramic Splashback Design Ideas
Refine by:
Budget
Sort by:Popular Today
181 - 200 of 963 photos
Item 1 of 3
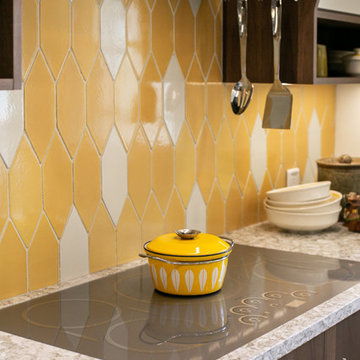
When a client tells us they’re a mid-century collector and long for a kitchen design unlike any other we are only too happy to oblige. This kitchen is saturated in mid-century charm and its custom features make it difficult to pin-point our favorite aspect!
Cabinetry
We had the pleasure of partnering with one of our favorite Denver cabinet shops to make our walnut dreams come true! We were able to include a multitude of custom features in this kitchen including frosted glass doors in the island, open cubbies, a hidden cutting board, and great interior cabinet storage. But what really catapults these kitchen cabinets to the next level is the eye-popping angled wall cabinets with sliding doors, a true throwback to the magic of the mid-century kitchen. Streamline brushed brass cabinetry pulls provided the perfect lux accent against the handsome walnut finish of the slab cabinetry doors.
Tile
Amidst all the warm clean lines of this mid-century kitchen we wanted to add a splash of color and pattern, and a funky backsplash tile did the trick! We utilized a handmade yellow picket tile with a high variation to give us a bit of depth; and incorporated randomly placed white accent tiles for added interest and to compliment the white sliding doors of the angled cabinets, helping to bring all the materials together.
Counter
We utilized a quartz along the counter tops that merged lighter tones with the warm tones of the cabinetry. The custom integrated drain board (in a starburst pattern of course) means they won’t have to clutter their island with a large drying rack. As an added bonus, the cooktop is recessed into the counter, to create an installation flush with the counter surface.
Stair Rail
Not wanting to miss an opportunity to add a touch of geometric fun to this home, we designed a custom steel handrail. The zig-zag design plays well with the angles of the picket tiles and the black finish ties in beautifully with the black metal accents in the kitchen.
Lighting
We removed the original florescent light box from this kitchen and replaced it with clean recessed lights with accents of recessed undercabinet lighting and a terrifically vintage fixture over the island that pulls together the black and brushed brass metal finishes throughout the space.
This kitchen has transformed into a strikingly unique space creating the perfect home for our client’s mid-century treasures.
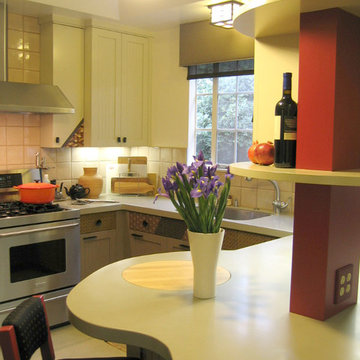
Inspiration for an asian kitchen in San Francisco with an undermount sink, beaded inset cabinets, grey cabinets, solid surface benchtops, ceramic splashback, stainless steel appliances and linoleum floors.
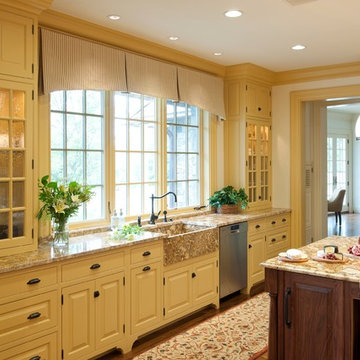
This is an example of a large traditional l-shaped kitchen in Other with a farmhouse sink, raised-panel cabinets, yellow cabinets, granite benchtops, multi-coloured splashback, ceramic splashback, stainless steel appliances, medium hardwood floors and with island.
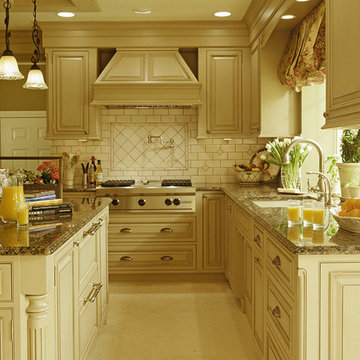
This stately Tudor, located in Bloomfield Hills needed a kitchen that reflected the grandeur of the exterior architecture. Plato Woodwork custom cabinetry was the client's first choice and she was immediately drawn to the subtle amenities like carved turnings, corbels and hand-applied glaze. The coffered ceiling over the island gave additional warmth to the room. Choosing Subzero and Wolf appliances that could be completely integrated was key to the design.
Beth Singer Photography
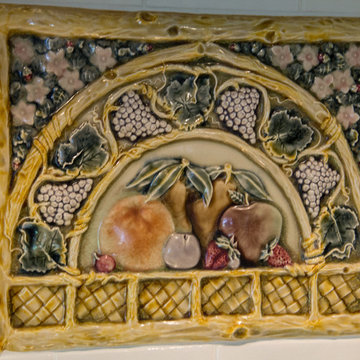
Hand Painted Pratt & Larson kitchen back splash tile.
Photo of a mid-sized traditional l-shaped kitchen in Los Angeles with a peninsula, recessed-panel cabinets, white cabinets, granite benchtops, white splashback, ceramic splashback, stainless steel appliances, a drop-in sink and slate floors.
Photo of a mid-sized traditional l-shaped kitchen in Los Angeles with a peninsula, recessed-panel cabinets, white cabinets, granite benchtops, white splashback, ceramic splashback, stainless steel appliances, a drop-in sink and slate floors.
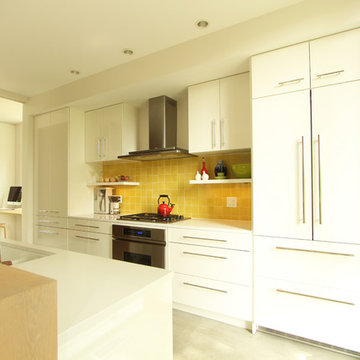
The paneled refrigerator is concealed perfectly and blends in seamlessly with this high gloss white cabinets. The gas cooktop over the electric oven provides the best of both worlds to the cook and baker in this house.
Photo: Erica Weaver
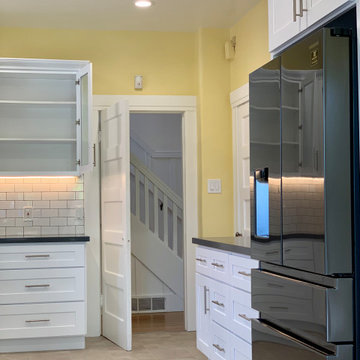
Design ideas for a large contemporary galley eat-in kitchen in San Francisco with a double-bowl sink, shaker cabinets, white cabinets, granite benchtops, white splashback, ceramic splashback, black appliances, laminate floors, no island, beige floor and black benchtop.
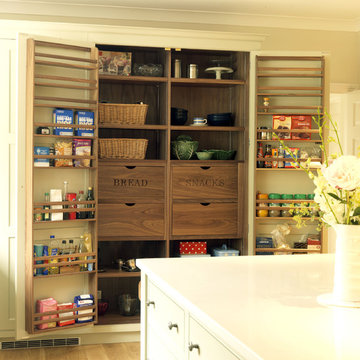
This traditionally styled kitchen was designed around the Aga, but the softly lit wine racks in walnut veneer add a contemporary touch. The floating walnut shelves balance the plasma tv screen, and this multi-functional space ensures this busy family spend time together.
The bespoke larder allows all pantry items to be gathered in one place, with special storage for bread and snacks. The appliance garage ensures all surfaces are cleared of clutter, and the useful pop-up socket is used for charging mobile phones and laptops.
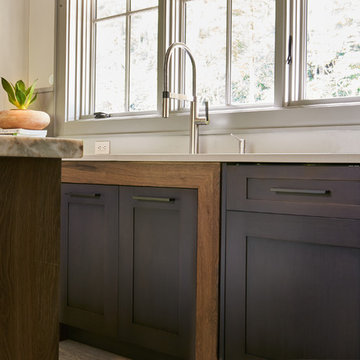
This is an example of a transitional u-shaped kitchen in Other with an undermount sink, recessed-panel cabinets, dark wood cabinets, quartzite benchtops, white splashback, ceramic splashback, stainless steel appliances, dark hardwood floors, with island, grey floor and grey benchtop.
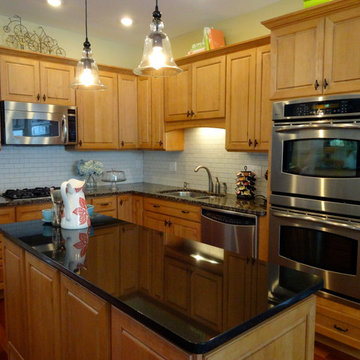
Inspiration for a mid-sized contemporary l-shaped eat-in kitchen in Manchester with a double-bowl sink, raised-panel cabinets, light wood cabinets, granite benchtops, white splashback, ceramic splashback, stainless steel appliances, dark hardwood floors and with island.
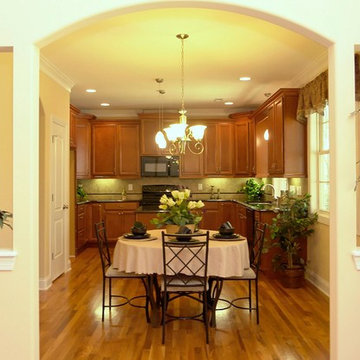
From the opposite angle, you can see the view from the living room into the breakfast room and kitchen.
Green built home from custom home builder Stanton Homes.
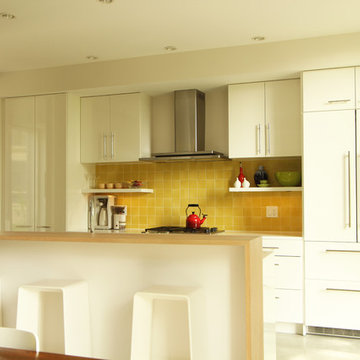
Combining textures makes this modern kitchen feel warm and welcoming: white high gloss cabinets, polished concreate floors, waterfall oak countertops on the bar, bright yellow square backsplash tiles.
Erica Weaver
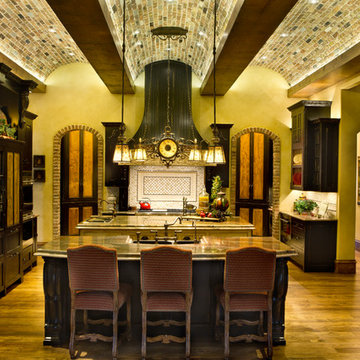
Design ideas for a large mediterranean u-shaped eat-in kitchen in Dallas with black cabinets, medium hardwood floors, multiple islands, an undermount sink, raised-panel cabinets, granite benchtops, beige splashback, ceramic splashback and stainless steel appliances.
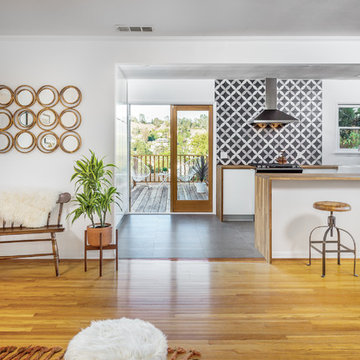
Photo of a mid-sized contemporary u-shaped open plan kitchen in Los Angeles with wood benchtops, a farmhouse sink, flat-panel cabinets, medium wood cabinets, multi-coloured splashback, ceramic splashback, black appliances, slate floors and a peninsula.
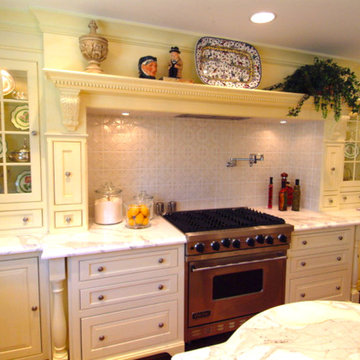
Inspiration for a mid-sized traditional single-wall eat-in kitchen in Indianapolis with a farmhouse sink, recessed-panel cabinets, yellow cabinets, granite benchtops, beige splashback and ceramic splashback.
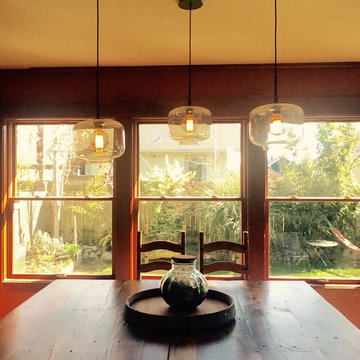
Large reclaimed wood dining table in eating space in kitchen with large windows for natural light and views of landscaped back yard.
Design ideas for a mid-sized industrial galley eat-in kitchen in Seattle with a drop-in sink, recessed-panel cabinets, light wood cabinets, tile benchtops, black splashback, ceramic splashback, black appliances, ceramic floors and no island.
Design ideas for a mid-sized industrial galley eat-in kitchen in Seattle with a drop-in sink, recessed-panel cabinets, light wood cabinets, tile benchtops, black splashback, ceramic splashback, black appliances, ceramic floors and no island.
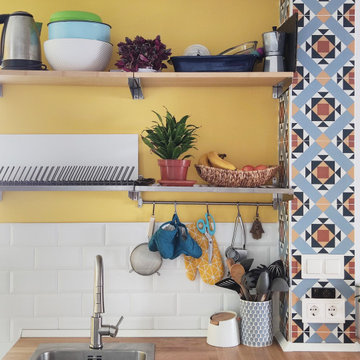
Inspiration for a mid-sized modern l-shaped open plan kitchen in Other with a single-bowl sink, flat-panel cabinets, white cabinets, wood benchtops, white splashback, ceramic splashback, stainless steel appliances, porcelain floors, no island, multi-coloured floor and brown benchtop.
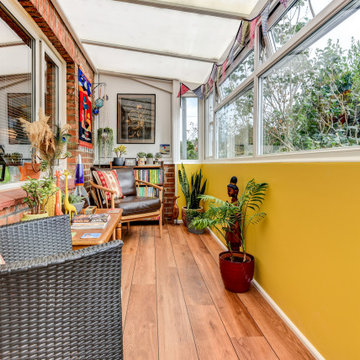
The Brief
Designer Aron was tasked with creating the most of a wrap-around space in this Brighton property. For the project an on-trend theme was required, with traditional elements to suit the required style of the kitchen area.
Every inch of space was to be used to fit all kitchen amenities, with plenty of storage and new flooring to be incorporated as part of the works.
Design Elements
To match the trendy style of this property, and the Classic theme required by this client, designer Aron has condured a traditional theme of sage green and oak. The sage green finish brings subtle colour to this project, with oak accents used in the window framing, wall unit cabinetry and built-in dresser storage.
The layout is cleverly designed to fit the space, whilst including all required elements.
Selected appliances were included in the specification of this project, with a reliable Neff Slide & Hide oven, built-in microwave and dishwasher. This client’s own Smeg refrigerator is a nice design element, with an integrated washing machine also fitted behind furniture.
Another stylistic element is the vanilla noir quartz work surfaces that have been used in this space. These are manufactured by supplier Caesarstone and add a further allure to this kitchen space.
Special Inclusions
To add to the theme of the kitchen a number of feature units have been included in the design.
Above the oven area an exposed wall unit provides space for cook books, with another special inclusion the furniture that frames the window. To enhance this feature Aron has incorporated downlights into the furniture for ambient light.
Throughout these inclusions, highlights of oak add a nice warmth to the kitchen space.
Beneath the stairs in this property an enhancement to storage was also incorporated in the form of wine bottle storage and cabinetry. Classic oak flooring has been used throughout the kitchen, outdoor conservatory and hallway.
Project Highlight
The highlight of this project is the well-designed dresser cabinet that has been custom made to fit this space.
Designer Aron has included glass fronted cabinetry, drawer and cupboard storage in this area which adds important storage to this kitchen space. For ambience downlights are fitted into the cabinetry.
The End Result
The outcome of this project is a great on-trend kitchen that makes the most of every inch of space, yet remaining spacious at the same time. In this project Aron has included fantastic flooring and lighting improvements, whilst also undertaking a bathroom renovation at the property.
If you have a similar home project, consult our expert designers to see how we can design your dream space.
Arrange an appointment by visiting a showroom or booking an appointment online.
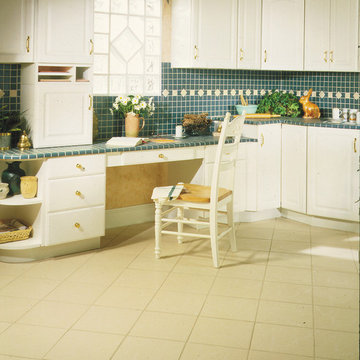
tile floor and tile backsplash
Design ideas for a contemporary l-shaped kitchen in Miami with raised-panel cabinets, white cabinets, tile benchtops, blue splashback, ceramic splashback and porcelain floors.
Design ideas for a contemporary l-shaped kitchen in Miami with raised-panel cabinets, white cabinets, tile benchtops, blue splashback, ceramic splashback and porcelain floors.
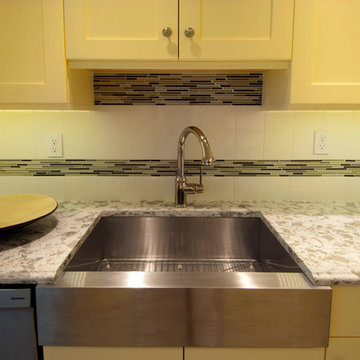
View of the stainless farmhouse kitchen sink
Gregg Krogstad
Small eclectic u-shaped separate kitchen in Seattle with a farmhouse sink, recessed-panel cabinets, yellow cabinets, quartz benchtops, white splashback, ceramic splashback, stainless steel appliances and a peninsula.
Small eclectic u-shaped separate kitchen in Seattle with a farmhouse sink, recessed-panel cabinets, yellow cabinets, quartz benchtops, white splashback, ceramic splashback, stainless steel appliances and a peninsula.
Yellow Kitchen with Ceramic Splashback Design Ideas
10