Yellow Kitchen with Ceramic Splashback Design Ideas
Refine by:
Budget
Sort by:Popular Today
141 - 160 of 964 photos
Item 1 of 3
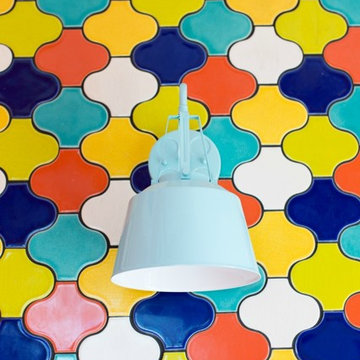
Kirsten Kaiser
Photo of an eclectic kitchen in Austin with multi-coloured splashback and ceramic splashback.
Photo of an eclectic kitchen in Austin with multi-coloured splashback and ceramic splashback.
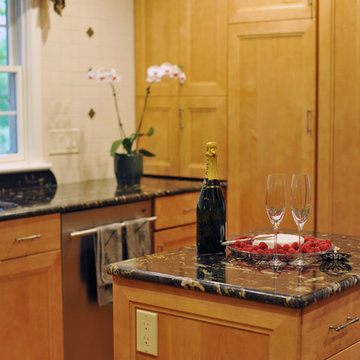
Amelia Vallone Logan
Photo of a mid-sized arts and crafts l-shaped separate kitchen in DC Metro with a double-bowl sink, raised-panel cabinets, medium wood cabinets, stainless steel appliances, with island, granite benchtops, white splashback, ceramic splashback and medium hardwood floors.
Photo of a mid-sized arts and crafts l-shaped separate kitchen in DC Metro with a double-bowl sink, raised-panel cabinets, medium wood cabinets, stainless steel appliances, with island, granite benchtops, white splashback, ceramic splashback and medium hardwood floors.
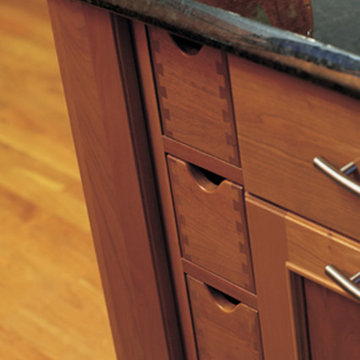
Dura Supreme's Bria Cabinetry is created with a uniquely engineered, full-access construction favored by European designers. This practical and intelligent kitchen design creates cabinetry that performs as beautifully as is looks.
Behind each kitchen cabinet door is a sleek frameless interior (or also known as full-access cabinetry) with more storage capacity than typical, framed cabinetry construction. Beneath every drawer box is a concealed under-mount slide heralded for its incredibly smooth glide and soft-closing feature.
Request a FREE Dura Supreme Brochure Packet:
http://www.durasupreme.com/request-brochure
Find a Dura Supreme Showroom near you today:
http://www.durasupreme.com/dealer-locator
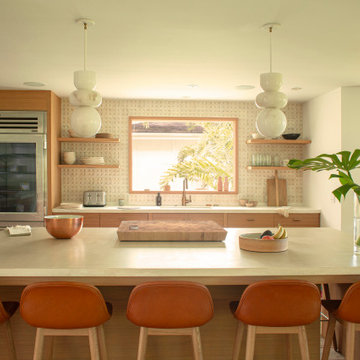
Warm modern bohemian beach house kitchen. Cement countertop island, white marble counters.
Inspiration for a modern l-shaped open plan kitchen in San Francisco with an undermount sink, flat-panel cabinets, light wood cabinets, concrete benchtops, beige splashback, ceramic splashback, stainless steel appliances, light hardwood floors, with island, beige floor and grey benchtop.
Inspiration for a modern l-shaped open plan kitchen in San Francisco with an undermount sink, flat-panel cabinets, light wood cabinets, concrete benchtops, beige splashback, ceramic splashback, stainless steel appliances, light hardwood floors, with island, beige floor and grey benchtop.
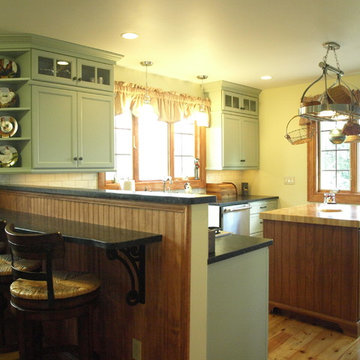
Who says paneling is so out dated!? Here is a way to bring back that wood paneling without over doing it. The paneling acts as a backdrop to the breakfast bar which really shows the contrast of the wood and iron corbels.
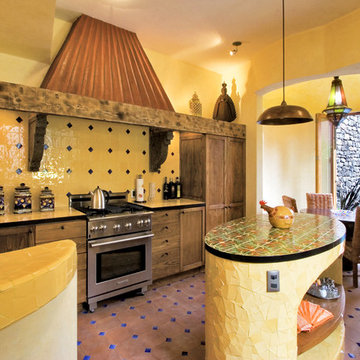
Nestled into the quiet middle of a block in the historic center of the beautiful colonial town of San Miguel de Allende, this 4,500 square foot courtyard home is accessed through lush gardens with trickling fountains and a luminous lap-pool. The living, dining, kitchen, library and master suite on the ground floor open onto a series of plant filled patios that flood each space with light that changes throughout the day. Elliptical domes and hewn wooden beams sculpt the ceilings, reflecting soft colors onto curving walls. A long, narrow stairway wrapped with windows and skylights is a serene connection to the second floor ''Moroccan' inspired suite with domed fireplace and hand-sculpted tub, and "French Country" inspired suite with a sunny balcony and oval shower. A curving bridge flies through the high living room with sparkling glass railings and overlooks onto sensuously shaped built in sofas. At the third floor windows wrap every space with balconies, light and views, linking indoors to the distant mountains, the morning sun and the bubbling jacuzzi. At the rooftop terrace domes and chimneys join the cozy seating for intimate gatherings.
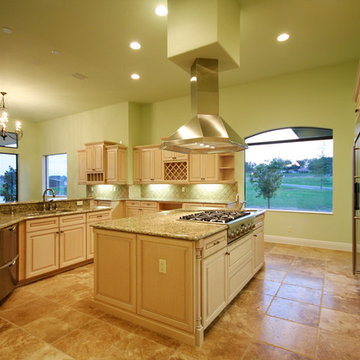
Amazing kitchen design idea, oak cabinets, granite countertops, tile floor, stainless steel appliances with a stove and hood located in the island. Unique sink to impress guests.
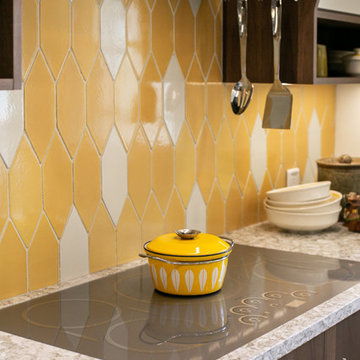
When a client tells us they’re a mid-century collector and long for a kitchen design unlike any other we are only too happy to oblige. This kitchen is saturated in mid-century charm and its custom features make it difficult to pin-point our favorite aspect!
Cabinetry
We had the pleasure of partnering with one of our favorite Denver cabinet shops to make our walnut dreams come true! We were able to include a multitude of custom features in this kitchen including frosted glass doors in the island, open cubbies, a hidden cutting board, and great interior cabinet storage. But what really catapults these kitchen cabinets to the next level is the eye-popping angled wall cabinets with sliding doors, a true throwback to the magic of the mid-century kitchen. Streamline brushed brass cabinetry pulls provided the perfect lux accent against the handsome walnut finish of the slab cabinetry doors.
Tile
Amidst all the warm clean lines of this mid-century kitchen we wanted to add a splash of color and pattern, and a funky backsplash tile did the trick! We utilized a handmade yellow picket tile with a high variation to give us a bit of depth; and incorporated randomly placed white accent tiles for added interest and to compliment the white sliding doors of the angled cabinets, helping to bring all the materials together.
Counter
We utilized a quartz along the counter tops that merged lighter tones with the warm tones of the cabinetry. The custom integrated drain board (in a starburst pattern of course) means they won’t have to clutter their island with a large drying rack. As an added bonus, the cooktop is recessed into the counter, to create an installation flush with the counter surface.
Stair Rail
Not wanting to miss an opportunity to add a touch of geometric fun to this home, we designed a custom steel handrail. The zig-zag design plays well with the angles of the picket tiles and the black finish ties in beautifully with the black metal accents in the kitchen.
Lighting
We removed the original florescent light box from this kitchen and replaced it with clean recessed lights with accents of recessed undercabinet lighting and a terrifically vintage fixture over the island that pulls together the black and brushed brass metal finishes throughout the space.
This kitchen has transformed into a strikingly unique space creating the perfect home for our client’s mid-century treasures.
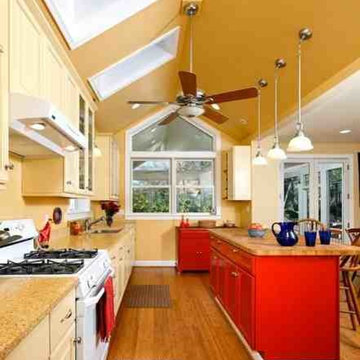
EHD
Inspiration for a mid-sized traditional galley open plan kitchen in DC Metro with an undermount sink, raised-panel cabinets, beige cabinets, recycled glass benchtops, beige splashback, ceramic splashback, white appliances, bamboo floors and with island.
Inspiration for a mid-sized traditional galley open plan kitchen in DC Metro with an undermount sink, raised-panel cabinets, beige cabinets, recycled glass benchtops, beige splashback, ceramic splashback, white appliances, bamboo floors and with island.
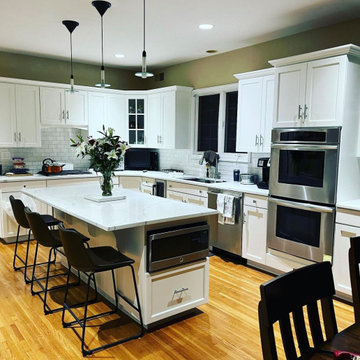
This is an example of a large modern galley eat-in kitchen in New York with an undermount sink, raised-panel cabinets, white cabinets, quartzite benchtops, white splashback, ceramic splashback, stainless steel appliances, light hardwood floors, with island, beige floor and white benchtop.
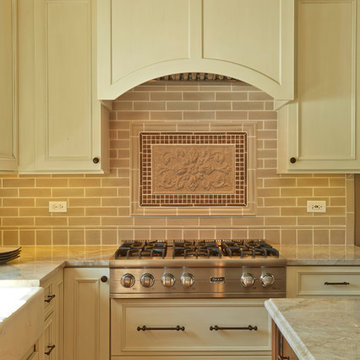
Inspiration for a mid-sized transitional u-shaped eat-in kitchen in Tampa with a farmhouse sink, white cabinets, quartzite benchtops, beige splashback, ceramic splashback, panelled appliances, medium hardwood floors and with island.
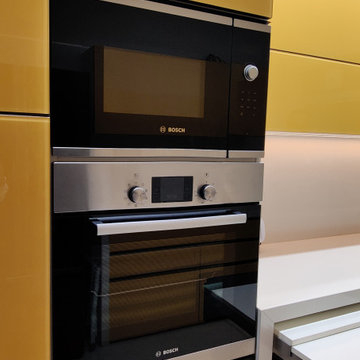
Yellow Kitchen
Large galley separate kitchen in Mumbai with a single-bowl sink, glass-front cabinets, yellow cabinets, quartzite benchtops, beige splashback, ceramic splashback, black appliances, ceramic floors, beige floor and white benchtop.
Large galley separate kitchen in Mumbai with a single-bowl sink, glass-front cabinets, yellow cabinets, quartzite benchtops, beige splashback, ceramic splashback, black appliances, ceramic floors, beige floor and white benchtop.
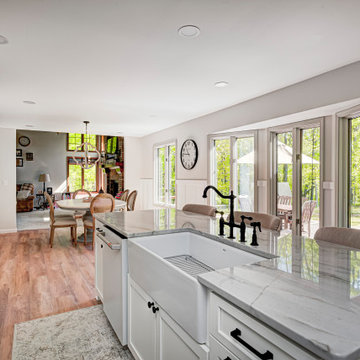
This elegant home remodel created a bright, transitional farmhouse charm, replacing the old, cramped setup with a functional, family-friendly design.
We transformed the cramped kitchen into a spacious, functional area for a growing family. A dreamy farmhouse sink island graces the kitchen, complemented by creamy white trim, light wood flooring, and stained accents. Key design elements include painted mesh inserts in select cabinet doors, a recessed niche above the range, a stunning stained mantel, and a tall faux cabinet for added storage.
---Project completed by Wendy Langston's Everything Home interior design firm, which serves Carmel, Zionsville, Fishers, Westfield, Noblesville, and Indianapolis.
For more about Everything Home, see here: https://everythinghomedesigns.com/
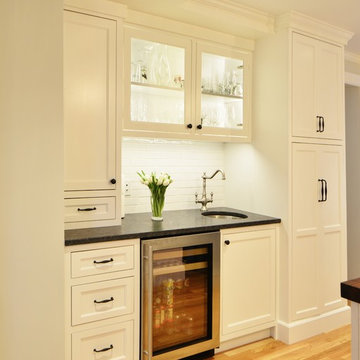
Glass cabinets, bar sink, and beverage center provide everything you need to prepare a drink.
Photo Credit: Dan Callahan
Design ideas for a large traditional eat-in kitchen in Boston with a farmhouse sink, flat-panel cabinets, white cabinets, granite benchtops, white splashback, ceramic splashback, stainless steel appliances, light hardwood floors and with island.
Design ideas for a large traditional eat-in kitchen in Boston with a farmhouse sink, flat-panel cabinets, white cabinets, granite benchtops, white splashback, ceramic splashback, stainless steel appliances, light hardwood floors and with island.
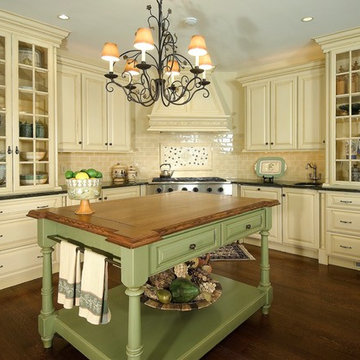
Photo of a large traditional l-shaped open plan kitchen in Philadelphia with a double-bowl sink, raised-panel cabinets, beige cabinets, granite benchtops, beige splashback, ceramic splashback, panelled appliances, dark hardwood floors and multiple islands.
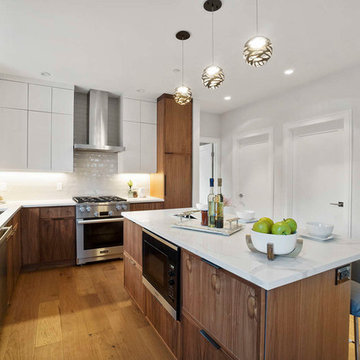
Cabico Kitchen offered exclusively by Design Group 47.
Preverco Hardwood Flooring offered exclusively by Design Group 47.
This is an example of a mid-sized modern l-shaped eat-in kitchen in Boston with a drop-in sink, flat-panel cabinets, quartzite benchtops, white splashback, ceramic splashback, stainless steel appliances, medium hardwood floors, with island, brown floor, white benchtop and medium wood cabinets.
This is an example of a mid-sized modern l-shaped eat-in kitchen in Boston with a drop-in sink, flat-panel cabinets, quartzite benchtops, white splashback, ceramic splashback, stainless steel appliances, medium hardwood floors, with island, brown floor, white benchtop and medium wood cabinets.
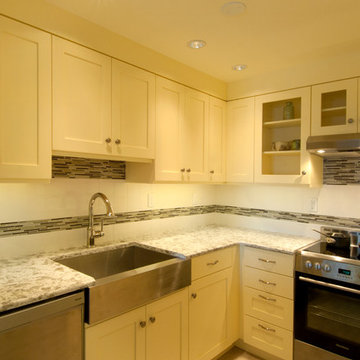
View of the sink and range area
Gregg Krogstad
Design ideas for a small eclectic u-shaped separate kitchen in Seattle with a farmhouse sink, recessed-panel cabinets, yellow cabinets, quartz benchtops, white splashback, ceramic splashback, stainless steel appliances and a peninsula.
Design ideas for a small eclectic u-shaped separate kitchen in Seattle with a farmhouse sink, recessed-panel cabinets, yellow cabinets, quartz benchtops, white splashback, ceramic splashback, stainless steel appliances and a peninsula.
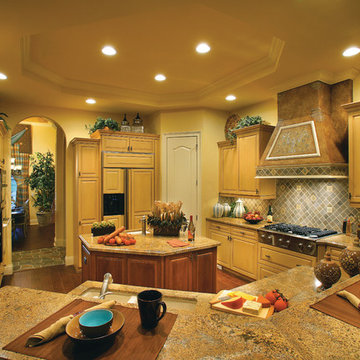
Kitchen. The Sater Design Collection's luxury, farmhouse home plan "Manchester" (Plan #7080). saterdesign.com
Design ideas for a large country u-shaped open plan kitchen in Miami with an undermount sink, raised-panel cabinets, light wood cabinets, granite benchtops, blue splashback, ceramic splashback, panelled appliances, dark hardwood floors and with island.
Design ideas for a large country u-shaped open plan kitchen in Miami with an undermount sink, raised-panel cabinets, light wood cabinets, granite benchtops, blue splashback, ceramic splashback, panelled appliances, dark hardwood floors and with island.
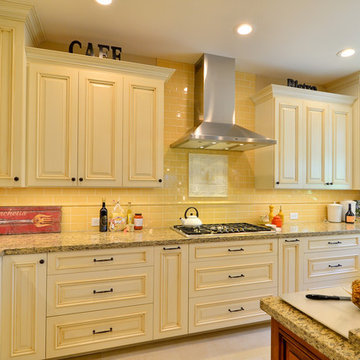
Inspiration for an expansive traditional u-shaped open plan kitchen in Tampa with a farmhouse sink, raised-panel cabinets, beige cabinets, granite benchtops, yellow splashback, ceramic splashback, stainless steel appliances, porcelain floors and with island.
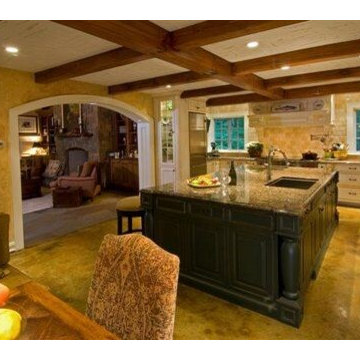
Contractor: 4 Forty Four, Inc.
http://www.4fortyfour.com
Inspiration for a large country l-shaped eat-in kitchen in Other with ceramic splashback and with island.
Inspiration for a large country l-shaped eat-in kitchen in Other with ceramic splashback and with island.
Yellow Kitchen with Ceramic Splashback Design Ideas
8