Yellow Kitchen with Concrete Floors Design Ideas
Refine by:
Budget
Sort by:Popular Today
1 - 20 of 138 photos
Item 1 of 3
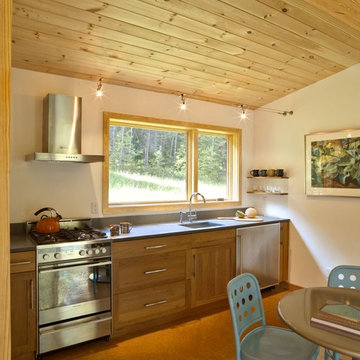
photo by Susan Teare
This is an example of a mid-sized modern single-wall eat-in kitchen in Burlington with stainless steel appliances, a single-bowl sink, medium wood cabinets, shaker cabinets, quartz benchtops, concrete floors, no island and brown floor.
This is an example of a mid-sized modern single-wall eat-in kitchen in Burlington with stainless steel appliances, a single-bowl sink, medium wood cabinets, shaker cabinets, quartz benchtops, concrete floors, no island and brown floor.
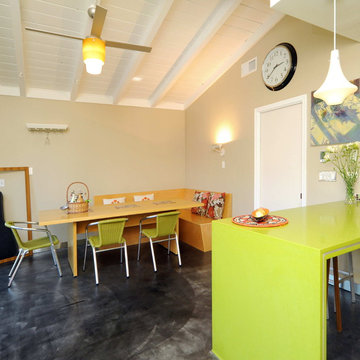
Based on a mid century modern concept
Mid-sized contemporary l-shaped eat-in kitchen in Los Angeles with quartz benchtops, flat-panel cabinets, light wood cabinets, concrete floors, a peninsula and green benchtop.
Mid-sized contemporary l-shaped eat-in kitchen in Los Angeles with quartz benchtops, flat-panel cabinets, light wood cabinets, concrete floors, a peninsula and green benchtop.
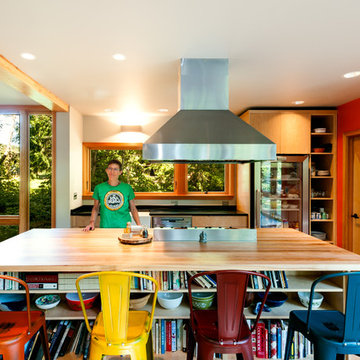
Container House interior
Design ideas for a small scandinavian l-shaped eat-in kitchen in Seattle with a farmhouse sink, flat-panel cabinets, light wood cabinets, wood benchtops, concrete floors, with island, beige floor and beige benchtop.
Design ideas for a small scandinavian l-shaped eat-in kitchen in Seattle with a farmhouse sink, flat-panel cabinets, light wood cabinets, wood benchtops, concrete floors, with island, beige floor and beige benchtop.
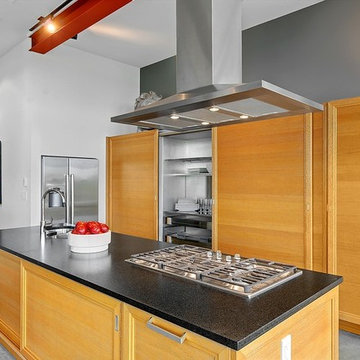
Design ideas for a contemporary kitchen in Seattle with an undermount sink, recessed-panel cabinets, light wood cabinets, concrete floors and with island.
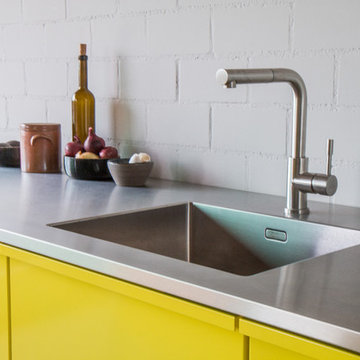
eingeschweißte Spüle, nahtlos in Edelstahl Arbeitsplatte, Armatur von Villeroy & Boch Steelshower, mit Schlauchbrause
Fotograf Jan Kulke
Design ideas for a contemporary single-wall eat-in kitchen in Berlin with a single-bowl sink, flat-panel cabinets, yellow cabinets, stainless steel benchtops, white splashback, stainless steel appliances, concrete floors and with island.
Design ideas for a contemporary single-wall eat-in kitchen in Berlin with a single-bowl sink, flat-panel cabinets, yellow cabinets, stainless steel benchtops, white splashback, stainless steel appliances, concrete floors and with island.

Inspiration for a small eclectic single-wall kitchen pantry in Los Angeles with a drop-in sink, flat-panel cabinets, light wood cabinets, wood benchtops, beige splashback, timber splashback, white appliances, concrete floors, no island, grey floor and beige benchtop.
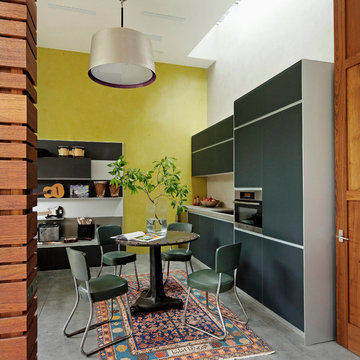
Mid-sized contemporary single-wall kitchen in New York with concrete floors, flat-panel cabinets, green cabinets, panelled appliances and no island.
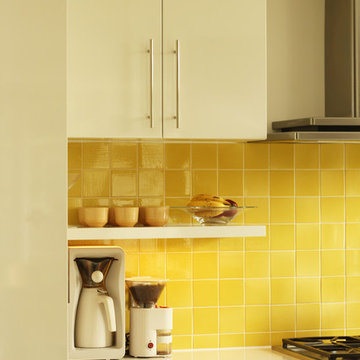
Moving the wall cabinets up to the ceiling with no top trim creates a crisp line in this modern kitchen. Having the floating shelves below allow for items that are used frequently to be stored and become easier to access than they would be if they were behind a cabinet door.
Photo: Erica Weaver
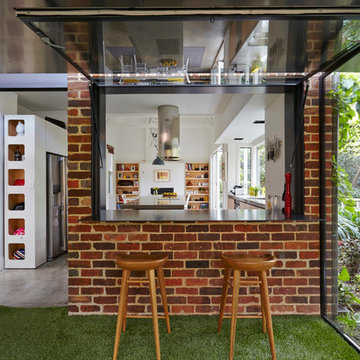
Photography by Fraser Marsden
This is an example of a mid-sized contemporary eat-in kitchen in Melbourne with flat-panel cabinets, white cabinets, concrete floors and with island.
This is an example of a mid-sized contemporary eat-in kitchen in Melbourne with flat-panel cabinets, white cabinets, concrete floors and with island.
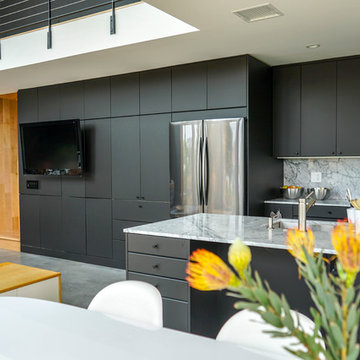
The Kitchen and storage area in this ADU is complete and complimented by using flat black storage space stainless steel fixtures. And with light colored counter tops, it provides a positive, uplifting feel.
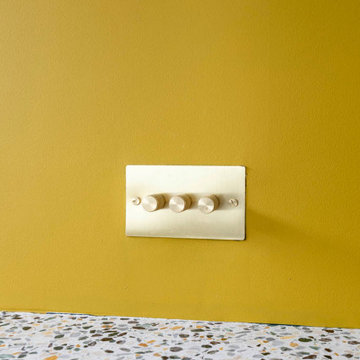
Dans cette maison familiale de 120 m², l’objectif était de créer un espace convivial et adapté à la vie quotidienne avec 2 enfants.
Au rez-de chaussée, nous avons ouvert toute la pièce de vie pour une circulation fluide et une ambiance chaleureuse. Les salles d’eau ont été pensées en total look coloré ! Verte ou rose, c’est un choix assumé et tendance. Dans les chambres et sous l’escalier, nous avons créé des rangements sur mesure parfaitement dissimulés qui permettent d’avoir un intérieur toujours rangé !
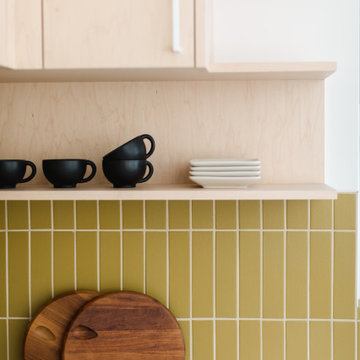
Fireclay's handmade tiles are perfect for visually maximizing smaller spaces. For these condo dwellers, mustard yellow kitchen tiles along the backsplash infuse the space with warmth and charm.
Tile Shown: 2x8 Tile in Mustard Seed
DESIGN
Taylor + Taylor Co
PHOTOS
Tiffany J. Photography
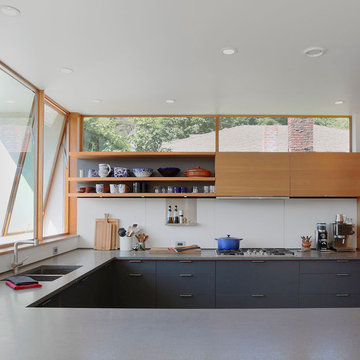
Fir cabinets pair well with Ceasarstone countertops.
Mid-sized modern u-shaped kitchen in Seattle with flat-panel cabinets, a double-bowl sink, medium wood cabinets, black appliances, concrete floors, quartz benchtops, white splashback, a peninsula and grey floor.
Mid-sized modern u-shaped kitchen in Seattle with flat-panel cabinets, a double-bowl sink, medium wood cabinets, black appliances, concrete floors, quartz benchtops, white splashback, a peninsula and grey floor.
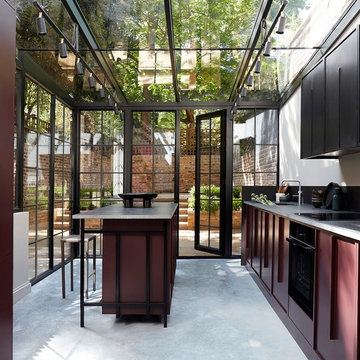
Design ideas for a transitional kitchen in London with a single-bowl sink, black cabinets, black appliances, concrete floors, with island, grey floor and grey benchtop.
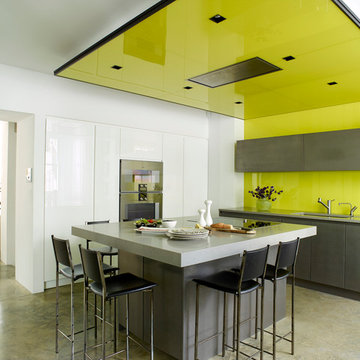
A canary yellow glass 'canopy' ceiling which continues down to counter level as a backsplash, acts as a bright yet intimate foil to the adjacent double-height living room. It also houses services including the extractor and perimeter lighting.
The hobs are located on one side of the island unit, which provides counter seating for six. Full-height cabinets and appliances, including a walk-in larder, are discreetly located to one side.
Photographer: Rachael Smith
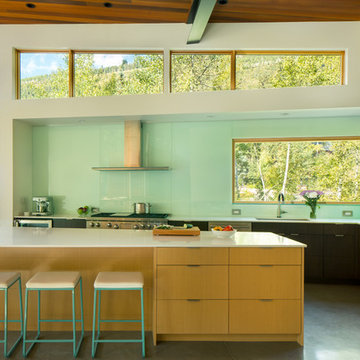
3900 sf (including garage) contemporary mountain home.
Inspiration for a mid-sized contemporary l-shaped eat-in kitchen in Denver with an undermount sink, flat-panel cabinets, stainless steel appliances, concrete floors, with island, dark wood cabinets, blue splashback and stone slab splashback.
Inspiration for a mid-sized contemporary l-shaped eat-in kitchen in Denver with an undermount sink, flat-panel cabinets, stainless steel appliances, concrete floors, with island, dark wood cabinets, blue splashback and stone slab splashback.
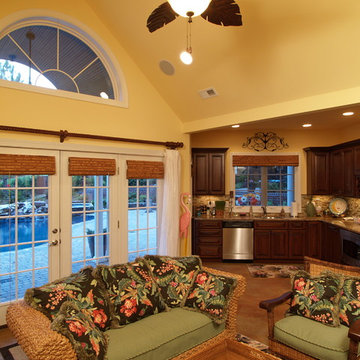
Dennis Nodine
Photo of a small transitional l-shaped open plan kitchen in Charlotte with a single-bowl sink, raised-panel cabinets, dark wood cabinets, granite benchtops, glass tile splashback, stainless steel appliances, concrete floors and no island.
Photo of a small transitional l-shaped open plan kitchen in Charlotte with a single-bowl sink, raised-panel cabinets, dark wood cabinets, granite benchtops, glass tile splashback, stainless steel appliances, concrete floors and no island.
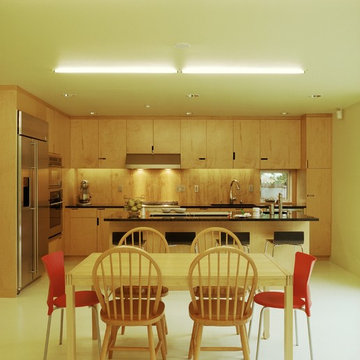
Kitchen is open to dining room. Photo by John Clark
Design ideas for a mid-sized modern l-shaped eat-in kitchen in Seattle with a double-bowl sink, flat-panel cabinets, light wood cabinets, granite benchtops, stainless steel appliances, concrete floors, with island, green floor and black benchtop.
Design ideas for a mid-sized modern l-shaped eat-in kitchen in Seattle with a double-bowl sink, flat-panel cabinets, light wood cabinets, granite benchtops, stainless steel appliances, concrete floors, with island, green floor and black benchtop.
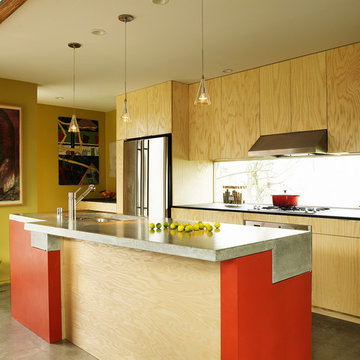
Tom Barwick
This is an example of an industrial galley kitchen in Seattle with a single-bowl sink, flat-panel cabinets, light wood cabinets, concrete benchtops, stainless steel appliances, concrete floors and with island.
This is an example of an industrial galley kitchen in Seattle with a single-bowl sink, flat-panel cabinets, light wood cabinets, concrete benchtops, stainless steel appliances, concrete floors and with island.
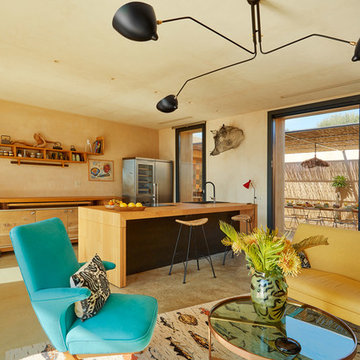
Antonio Lo Cascio - architettura e interni
Photo of a tropical galley open plan kitchen in Other with a drop-in sink, flat-panel cabinets, light wood cabinets, wood benchtops, beige splashback, stainless steel appliances, concrete floors, a peninsula, beige floor and beige benchtop.
Photo of a tropical galley open plan kitchen in Other with a drop-in sink, flat-panel cabinets, light wood cabinets, wood benchtops, beige splashback, stainless steel appliances, concrete floors, a peninsula, beige floor and beige benchtop.
Yellow Kitchen with Concrete Floors Design Ideas
1