Yellow Kitchen with Grey Cabinets Design Ideas
Sort by:Popular Today
1 - 20 of 177 photos

Transitional u-shaped kitchen pantry in Vancouver with open cabinets, grey cabinets and no island.
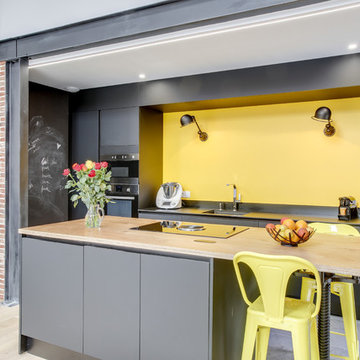
Industrial galley open plan kitchen in Nantes with an undermount sink, flat-panel cabinets, grey cabinets, with island, grey floor and grey benchtop.
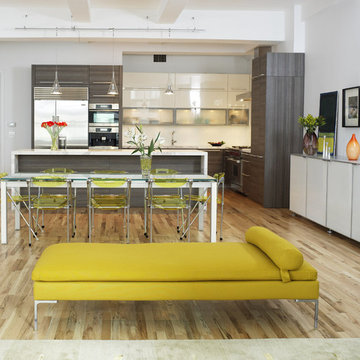
Inspiration for a contemporary l-shaped eat-in kitchen in New York with flat-panel cabinets, stainless steel appliances, grey cabinets and marble benchtops.
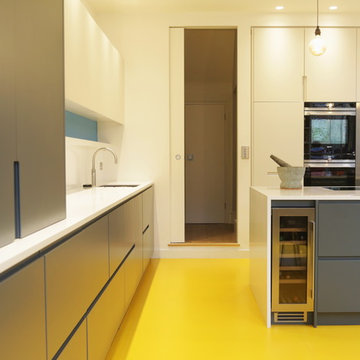
Tim Slorick
Large contemporary l-shaped eat-in kitchen in London with an undermount sink, flat-panel cabinets, grey cabinets, solid surface benchtops, white splashback, stainless steel appliances, with island, yellow floor and white benchtop.
Large contemporary l-shaped eat-in kitchen in London with an undermount sink, flat-panel cabinets, grey cabinets, solid surface benchtops, white splashback, stainless steel appliances, with island, yellow floor and white benchtop.
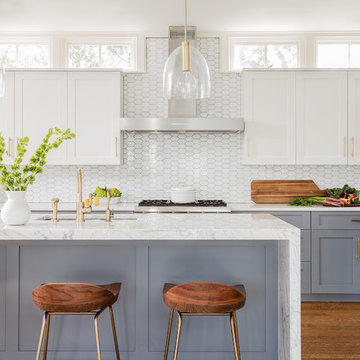
Michael J. Lee
Mid-sized transitional galley kitchen in Boston with an undermount sink, grey cabinets, marble benchtops, white splashback, glass tile splashback, stainless steel appliances, medium hardwood floors, with island and shaker cabinets.
Mid-sized transitional galley kitchen in Boston with an undermount sink, grey cabinets, marble benchtops, white splashback, glass tile splashback, stainless steel appliances, medium hardwood floors, with island and shaker cabinets.
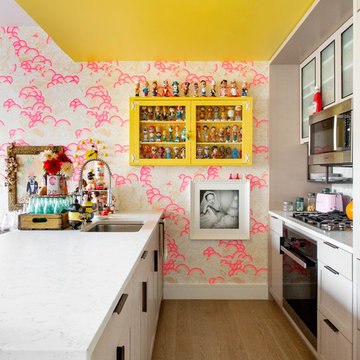
Photo of a mid-sized eclectic single-wall separate kitchen in New York with an undermount sink, shaker cabinets, grey cabinets, marble benchtops, stainless steel appliances, medium hardwood floors, with island, brown floor and white benchtop.
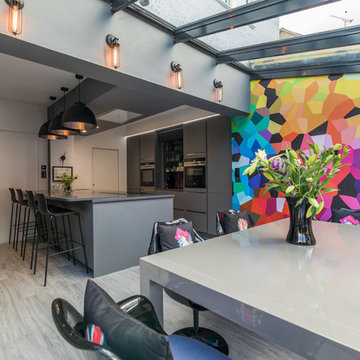
Beautiful Handleless Open Plan Kitchen in Lava Grey Satin Lacquer Finish. A stunning accent wall adds a bold feel to the space.
Photo of a mid-sized contemporary galley eat-in kitchen in London with flat-panel cabinets, grey cabinets, with island, grey floor, stainless steel appliances and light hardwood floors.
Photo of a mid-sized contemporary galley eat-in kitchen in London with flat-panel cabinets, grey cabinets, with island, grey floor, stainless steel appliances and light hardwood floors.
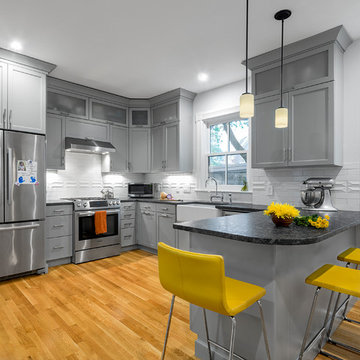
Patrick Rogers
Transitional u-shaped kitchen in Boston with a farmhouse sink, shaker cabinets, grey cabinets, white splashback, subway tile splashback, stainless steel appliances, medium hardwood floors, a peninsula, brown floor and black benchtop.
Transitional u-shaped kitchen in Boston with a farmhouse sink, shaker cabinets, grey cabinets, white splashback, subway tile splashback, stainless steel appliances, medium hardwood floors, a peninsula, brown floor and black benchtop.
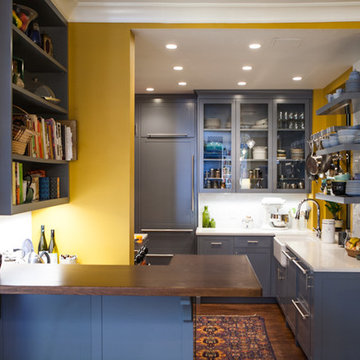
Denison Lourenco
This is an example of a small eclectic u-shaped open plan kitchen in New York with a farmhouse sink, shaker cabinets, grey cabinets, quartz benchtops, white splashback, ceramic splashback, dark hardwood floors and a peninsula.
This is an example of a small eclectic u-shaped open plan kitchen in New York with a farmhouse sink, shaker cabinets, grey cabinets, quartz benchtops, white splashback, ceramic splashback, dark hardwood floors and a peninsula.
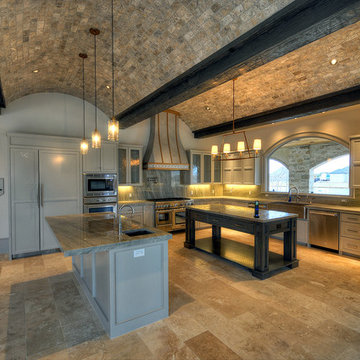
Photo of a large mediterranean l-shaped open plan kitchen in Austin with recessed-panel cabinets, grey cabinets, marble benchtops, a farmhouse sink, grey splashback, stone slab splashback, panelled appliances, travertine floors, brown floor and multiple islands.
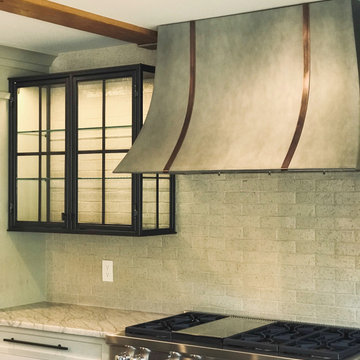
This beautiful Pocono Mountain home resides on over 200 acres and sits atop a cliff overlooking 3 waterfalls! Because the home already offered much rustic and wood elements, the kitchen was well balanced out with cleaner lines and an industrial look with many custom touches for a very custom home.
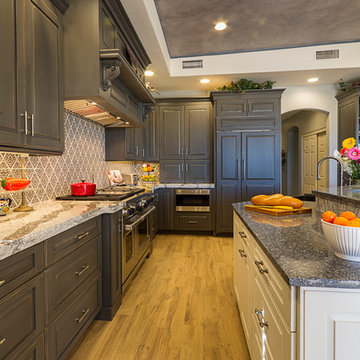
Photography by Jeffrey Volker
Large traditional u-shaped open plan kitchen in Phoenix with a farmhouse sink, raised-panel cabinets, grey cabinets, quartz benchtops, grey splashback, ceramic splashback, panelled appliances, porcelain floors and with island.
Large traditional u-shaped open plan kitchen in Phoenix with a farmhouse sink, raised-panel cabinets, grey cabinets, quartz benchtops, grey splashback, ceramic splashback, panelled appliances, porcelain floors and with island.
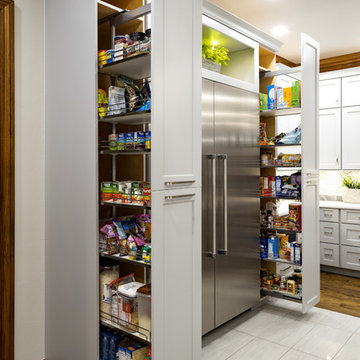
This creative transitional space was transformed from a very dated layout that did not function well for our homeowners - who enjoy cooking for both their family and friends. They found themselves cooking on a 30" by 36" tiny island in an area that had much more potential. A completely new floor plan was in order. An unnecessary hallway was removed to create additional space and a new traffic pattern. New doorways were created for access from the garage and to the laundry. Just a couple of highlights in this all Thermador appliance professional kitchen are the 10 ft island with two dishwashers (also note the heated tile area on the functional side of the island), double floor to ceiling pull-out pantries flanking the refrigerator, stylish soffited area at the range complete with burnished steel, niches and shelving for storage. Contemporary organic pendants add another unique texture to this beautiful, welcoming, one of a kind kitchen! Photos by David Cobb Photography.
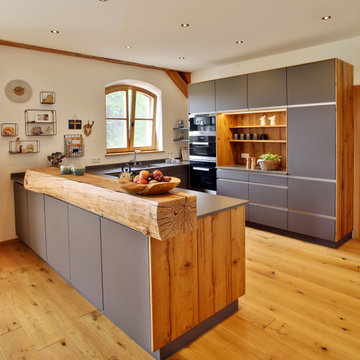
Photo of a country u-shaped kitchen in Munich with an undermount sink, flat-panel cabinets, grey cabinets, black appliances, medium hardwood floors, a peninsula, brown floor and grey benchtop.
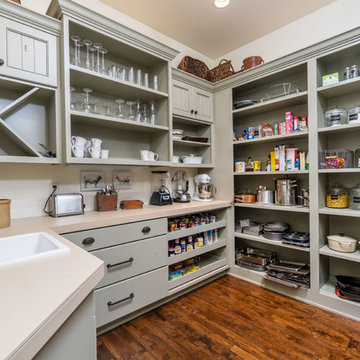
Mid-sized u-shaped kitchen pantry in Other with a drop-in sink, grey cabinets, medium hardwood floors, no island, open cabinets, solid surface benchtops, white splashback and subway tile splashback.
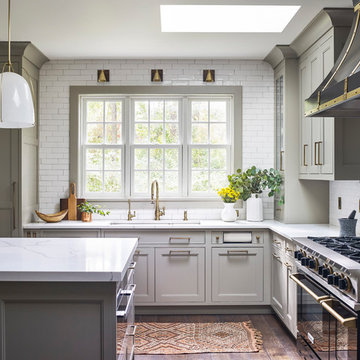
MULTIPLE AWARD WINNING KITCHEN. 2019 Westchester Home Design Awards Best Traditional Kitchen. Another 2019 Award Soon to be Announced. Houzz Kitchen of the Week January 2019. Kitchen design and cabinetry – Studio Dearborn. This historic colonial in Edgemont NY was home in the 1930s and 40s to the world famous Walter Winchell, gossip commentator. The home underwent a 2 year gut renovation with an addition and relocation of the kitchen, along with other extensive renovations. Cabinetry by Studio Dearborn/Schrocks of Walnut Creek in Rockport Gray; Bluestar range; custom hood; Quartzmaster engineered quartz countertops; Rejuvenation Pendants; Waterstone faucet; Equipe subway tile; Foundryman hardware. Photos, Adam Kane Macchia.
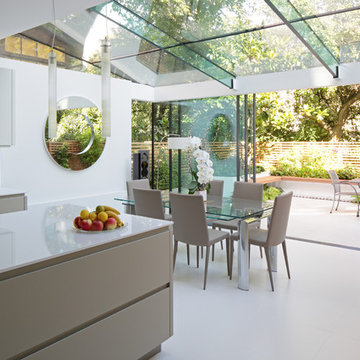
Susan Fisher Photography
Photo of a contemporary eat-in kitchen in London with flat-panel cabinets and grey cabinets.
Photo of a contemporary eat-in kitchen in London with flat-panel cabinets and grey cabinets.
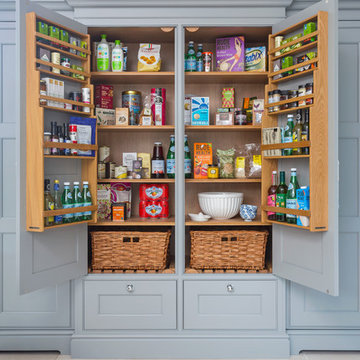
Double larder cupboard with drawers to the bottom. Bespoke hand-made cabinetry. Paint colours by Lewis Alderson
Photo of an expansive country kitchen pantry in Hampshire with flat-panel cabinets, grey cabinets, granite benchtops and limestone floors.
Photo of an expansive country kitchen pantry in Hampshire with flat-panel cabinets, grey cabinets, granite benchtops and limestone floors.
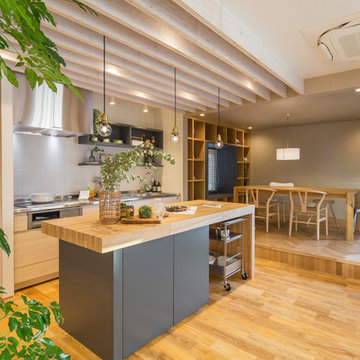
Photo of a contemporary single-wall eat-in kitchen in Nagoya with flat-panel cabinets, grey cabinets, stainless steel benchtops, grey splashback, light hardwood floors, with island and brown floor.
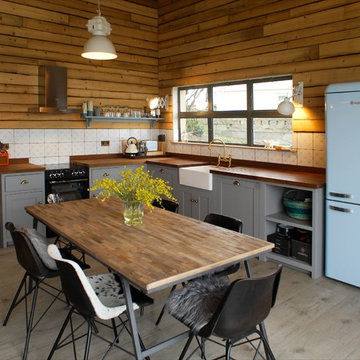
This is an example of a country l-shaped eat-in kitchen in London with a farmhouse sink, shaker cabinets, grey cabinets, wood benchtops, white splashback, no island and grey floor.
Yellow Kitchen with Grey Cabinets Design Ideas
1