Yellow Kitchen with Laminate Floors Design Ideas
Refine by:
Budget
Sort by:Popular Today
21 - 40 of 60 photos
Item 1 of 3
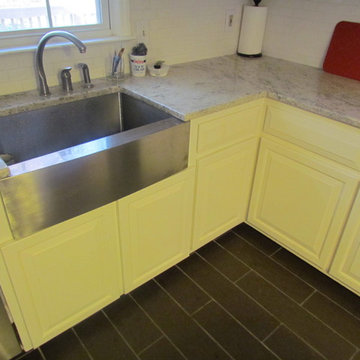
Kenneth Combs
Mid-sized traditional u-shaped eat-in kitchen in Raleigh with a farmhouse sink, raised-panel cabinets, white cabinets, granite benchtops, white splashback, subway tile splashback, stainless steel appliances, laminate floors, with island and brown floor.
Mid-sized traditional u-shaped eat-in kitchen in Raleigh with a farmhouse sink, raised-panel cabinets, white cabinets, granite benchtops, white splashback, subway tile splashback, stainless steel appliances, laminate floors, with island and brown floor.
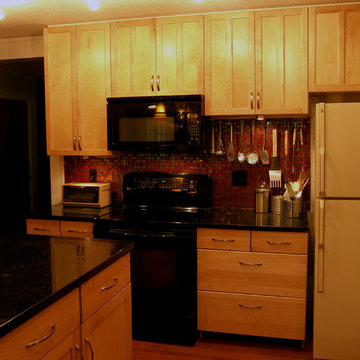
Robert M. Seel, AIA
Small eclectic l-shaped eat-in kitchen in Other with an undermount sink, recessed-panel cabinets, light wood cabinets, granite benchtops, red splashback, glass tile splashback, black appliances, laminate floors and with island.
Small eclectic l-shaped eat-in kitchen in Other with an undermount sink, recessed-panel cabinets, light wood cabinets, granite benchtops, red splashback, glass tile splashback, black appliances, laminate floors and with island.
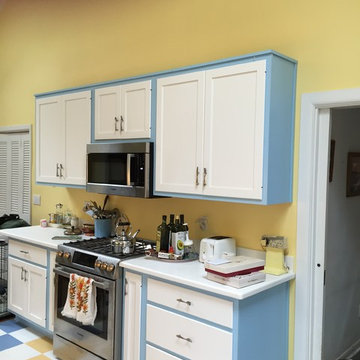
Joe Miller
This is an example of an eclectic kitchen in Philadelphia with shaker cabinets, white cabinets, solid surface benchtops, stainless steel appliances, laminate floors and multi-coloured floor.
This is an example of an eclectic kitchen in Philadelphia with shaker cabinets, white cabinets, solid surface benchtops, stainless steel appliances, laminate floors and multi-coloured floor.
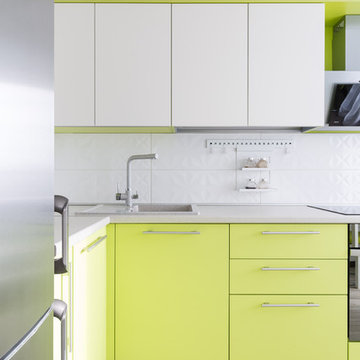
Елена Шакирова ,Евгений Кузнецов
This is an example of a mid-sized contemporary l-shaped separate kitchen in Other with a single-bowl sink, flat-panel cabinets, beige cabinets, laminate benchtops, white splashback, ceramic splashback, stainless steel appliances, laminate floors, beige floor and grey benchtop.
This is an example of a mid-sized contemporary l-shaped separate kitchen in Other with a single-bowl sink, flat-panel cabinets, beige cabinets, laminate benchtops, white splashback, ceramic splashback, stainless steel appliances, laminate floors, beige floor and grey benchtop.
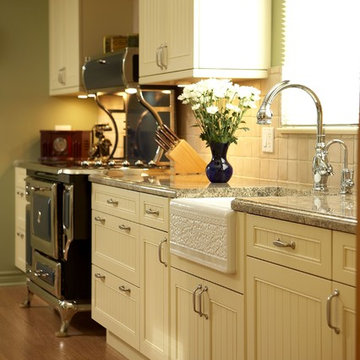
Custom Kitchen detail with apron sink. Blue stove was a reproduction. Cupboards are pale yellow; countertops are granite.
Jeanne Grier/Stylish Fireplaces & Interiors
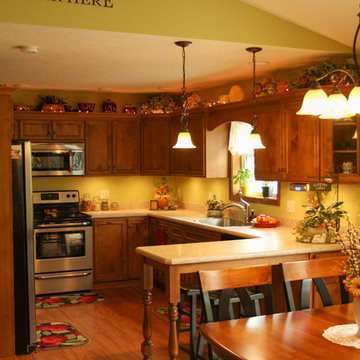
Design ideas for a mid-sized traditional u-shaped eat-in kitchen in Other with a single-bowl sink, raised-panel cabinets, medium wood cabinets, green splashback, stainless steel appliances, laminate floors, no island, brown floor and quartz benchtops.
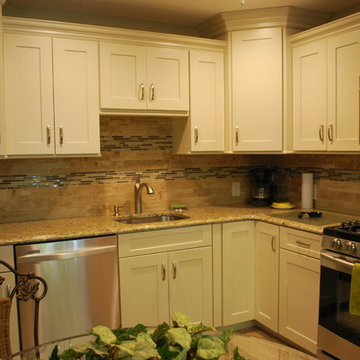
Ivy Croake
Photo of a mid-sized traditional l-shaped eat-in kitchen in New York with an undermount sink, shaker cabinets, beige cabinets, granite benchtops, beige splashback, ceramic splashback, stainless steel appliances, laminate floors and no island.
Photo of a mid-sized traditional l-shaped eat-in kitchen in New York with an undermount sink, shaker cabinets, beige cabinets, granite benchtops, beige splashback, ceramic splashback, stainless steel appliances, laminate floors and no island.
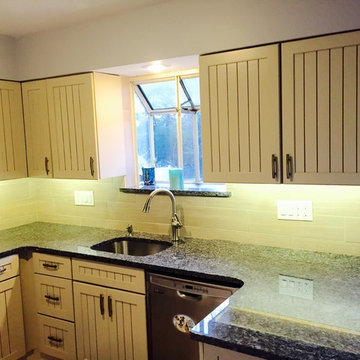
Photo of a mid-sized beach style l-shaped eat-in kitchen in Atlanta with an undermount sink, louvered cabinets, beige cabinets, granite benchtops, beige splashback, porcelain splashback, white appliances, laminate floors and a peninsula.
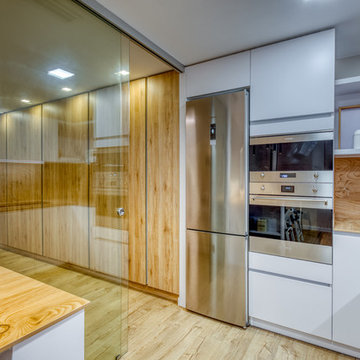
Proyecto de interiorismo y rehabilitación integral de una vivienda de 90 m2. Buscamos la unificación de espacios eliminando algunas habitaciones, integrando lavadero en cocina ganándole espacio a la terraza, sacamos un baño completo donde solo habia un aseo de cortesia, igualamos las medidas de las 3 habitaciones utilizando como separadores, los propios armarios de cada habitación. Todo diseñado y dirigido por Sebastián Bayona. Fotos de Carlos Sánchez Pereyra
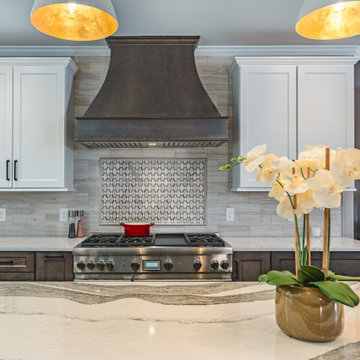
Inspiration for a large u-shaped eat-in kitchen in DC Metro with a farmhouse sink, shaker cabinets, white cabinets, granite benchtops, beige splashback, mosaic tile splashback, stainless steel appliances, laminate floors, with island, brown floor and beige benchtop.
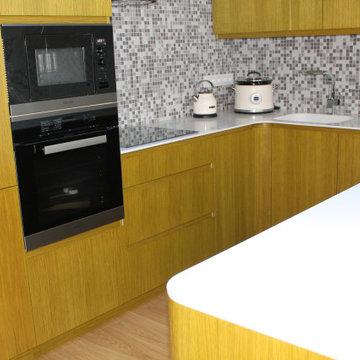
Дань моде или необходимость? В объединении кухни и жилого помещения можно найти как положительные, так и отрицательные моменты. Главное помнить, что при таком варианте планировки дизайн должен быть оформлен в едином стиле.
Преимущества кухни-студии:
• Отличное решение для квартир с малой площадью
• Позволяет экспериментировать с дизайном
• Подойдет для проведения семейных торжеств и вечеринок
Недостатки кухни-студии:
• Затратная перепланировка, снос стены
• Шум бытовых приборов в жилой комнате
• Запах готовки распространяется по комнате
• Необходимость постоянной и тщательной уборки
Для визуального расширения пространства стоит использовать несколько вариантов освещения, в том числе и точечную подсветку кухонного стола. Отличными «расширителями» также станут светлые оттенки, зеркальные поверхности, отсутствие громоздкой и монолитной мебели.
Стилевое решение в кухне-студии должно оставаться единым. Однако никто не запрещает «разделять» помещение при помощи дизайна и мебели.
Как разделить помещение?
• При помощи барной стойки или кухонного острова
• Открытая полка или раздвижная ширма
• Разные уровни пола или потолка (хорошо смотрится кухня на возвышении)
• Комнатные растения в больших напольных горшках
При оформлении такой комнаты важно помнить и о том, что все воздуховоды и трубы должны быть тщательно скрыты от глаз. Используйте для этого шкафы, обшивку из гипсокартона.
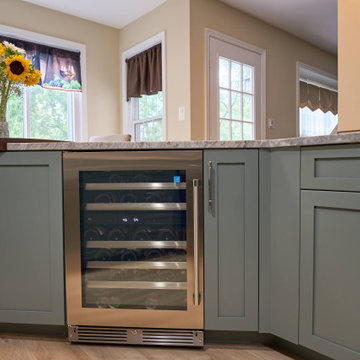
With clean lines and minimalist aesthetics, the floating shelves add a touch of sophistication while allowing for easy access to kitchen essentials and showcasing curated decor items.
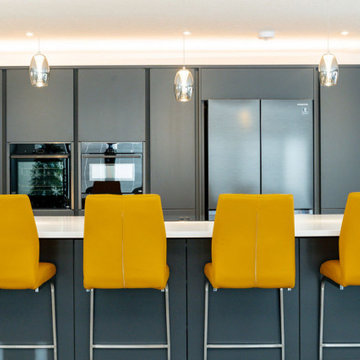
ICE Interior Ltd were delighted to design, supply and install this modern kitchen for a lovely couple, which formed part of a whole house refurbishment completed by Nixor Build. The transformation was incredible, taking a well loved but tired bungalow into a very modern home.
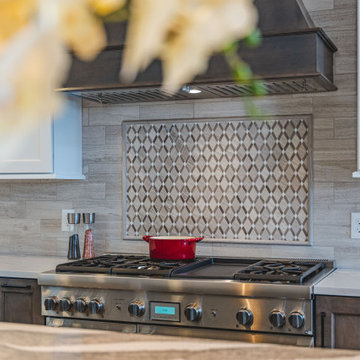
Photo of a large u-shaped eat-in kitchen in DC Metro with a farmhouse sink, shaker cabinets, white cabinets, granite benchtops, beige splashback, mosaic tile splashback, stainless steel appliances, laminate floors, with island, brown floor and beige benchtop.
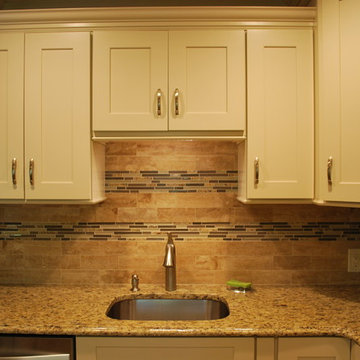
Ivy Croake
Photo of a mid-sized traditional l-shaped eat-in kitchen in New York with an undermount sink, shaker cabinets, beige cabinets, granite benchtops, beige splashback, ceramic splashback, stainless steel appliances, laminate floors and no island.
Photo of a mid-sized traditional l-shaped eat-in kitchen in New York with an undermount sink, shaker cabinets, beige cabinets, granite benchtops, beige splashback, ceramic splashback, stainless steel appliances, laminate floors and no island.
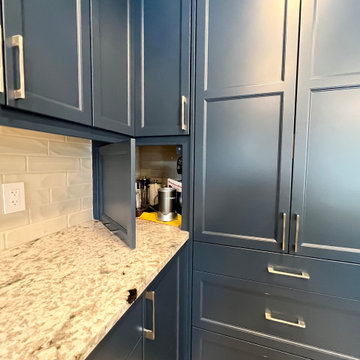
A contemporary kitchen with beautiful navy blue cabinetry makes this space stand out from the rest! A textured backsplash adds texture to the space and beautifully compliments the dimensional granite. Stainless steel appliances and and cabinet pulls are the perfect choice to not over power the navy cabinetry. The light laminate floors adds a natural and coastal feel to the room.
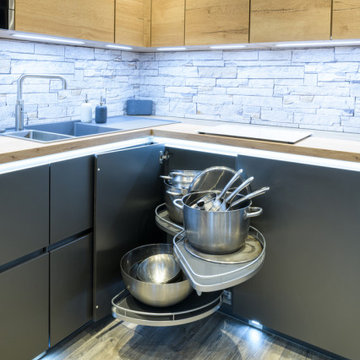
Nobilia German kitchen designed by Pennine Kitchen Designs.
Photo of an eclectic open plan kitchen in Other with grey cabinets, wood benchtops, stone tile splashback and laminate floors.
Photo of an eclectic open plan kitchen in Other with grey cabinets, wood benchtops, stone tile splashback and laminate floors.
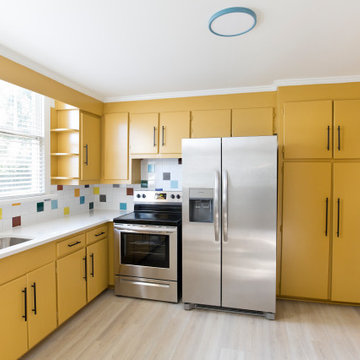
fun fresh bright kitchen
Photo of a small eclectic l-shaped separate kitchen in Other with an undermount sink, flat-panel cabinets, yellow cabinets, quartz benchtops, white splashback, stainless steel appliances, laminate floors, no island and white benchtop.
Photo of a small eclectic l-shaped separate kitchen in Other with an undermount sink, flat-panel cabinets, yellow cabinets, quartz benchtops, white splashback, stainless steel appliances, laminate floors, no island and white benchtop.
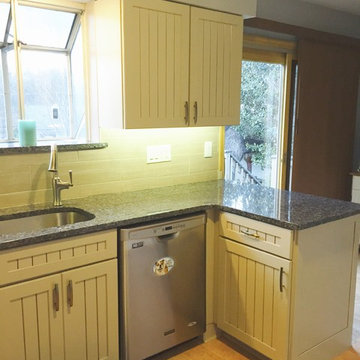
This is an example of a mid-sized beach style l-shaped eat-in kitchen in Atlanta with an undermount sink, louvered cabinets, beige cabinets, granite benchtops, beige splashback, porcelain splashback, white appliances, laminate floors and a peninsula.
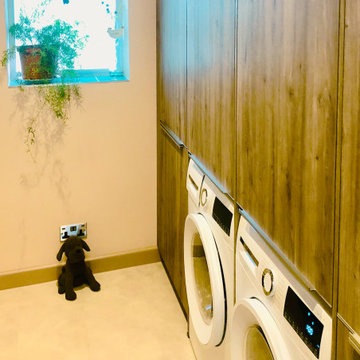
The Property
The existing bungalow, a 1 bedroom 1966 semi-detached bungalow, had a tiny kitchen and an uninsulated outhouse which was used as utility space but had uneven floors. The clients needed space for dining, a bootroom to help with dog walks and possible accessibility options for the future.
The Vision for the House
The bungalow was on a tight plot and an awkward shaped site. An existing garden room needed to be accommodated. There is a tiny back garden and therefore potential views needed to be carefully considered.
We looked at 5 options.
Option 1
The first was a rear extension with an angled wall to match the site.
Options 2 & 3 looked at varieties of a rear extension which would provide space for a peninsula kitchen and table and side extension for a small utility room, which could also be a back entrance.
Option 4 looked at just a rear extension with a utility room tucked in the middle of the plan.
Option 5 was a wildcard but suggested bringing the kitchen to the front of the bungalow, which allowed space for an additional bedroom. This would potentially increase the value of the finished project.
The Solution
The clients chose the rear and side extension option, using a crown roof to link to the existing hipped roof of the bungalow and adding a rooflight, as large as possible to get daylight deep into the plan. Steps were designed to the new back door but the plan allows for a ramp in the future if this is needed.
Yellow Kitchen with Laminate Floors Design Ideas
2