Yellow Kitchen with Panelled Appliances Design Ideas
Refine by:
Budget
Sort by:Popular Today
41 - 60 of 557 photos
Item 1 of 3
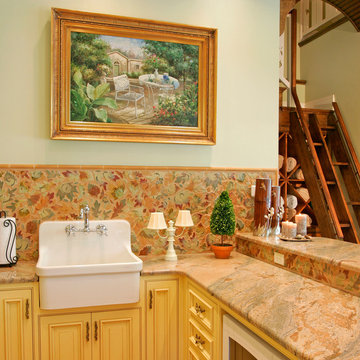
Custom Kitchen. Design-build by Trueblood.
[decor: Delier & Delier] [photo: Tom Grimes]
Photo of a country kitchen in Philadelphia with a farmhouse sink, recessed-panel cabinets, beige cabinets, granite benchtops, multi-coloured splashback, panelled appliances and terra-cotta floors.
Photo of a country kitchen in Philadelphia with a farmhouse sink, recessed-panel cabinets, beige cabinets, granite benchtops, multi-coloured splashback, panelled appliances and terra-cotta floors.
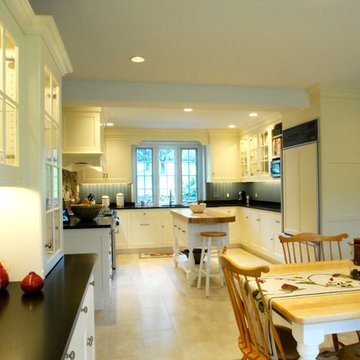
Merritt Photography
Inspiration for a mid-sized country u-shaped eat-in kitchen in Philadelphia with an undermount sink, beaded inset cabinets, white cabinets, granite benchtops, blue splashback, panelled appliances and travertine floors.
Inspiration for a mid-sized country u-shaped eat-in kitchen in Philadelphia with an undermount sink, beaded inset cabinets, white cabinets, granite benchtops, blue splashback, panelled appliances and travertine floors.
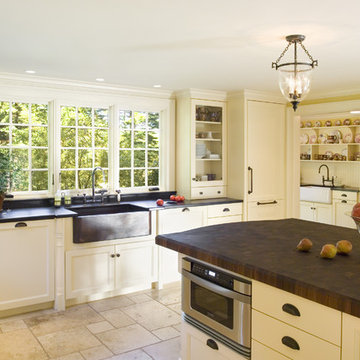
This is an example of a mid-sized traditional l-shaped eat-in kitchen in Boston with a farmhouse sink, recessed-panel cabinets, white cabinets, wood benchtops, panelled appliances, limestone floors, with island and beige floor.
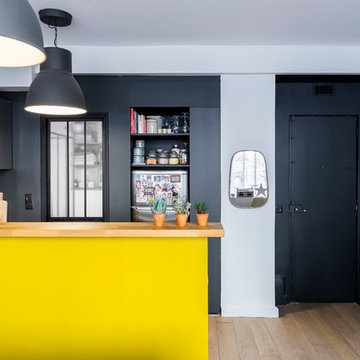
Rénovation de la cuisine suite au réaménagement de la salle d'eau.
Photo : Léandre Cheron
Inspiration for a small contemporary l-shaped eat-in kitchen in Paris with a single-bowl sink, flat-panel cabinets, grey cabinets, wood benchtops, cement tile splashback, panelled appliances, cement tiles, no island and black floor.
Inspiration for a small contemporary l-shaped eat-in kitchen in Paris with a single-bowl sink, flat-panel cabinets, grey cabinets, wood benchtops, cement tile splashback, panelled appliances, cement tiles, no island and black floor.
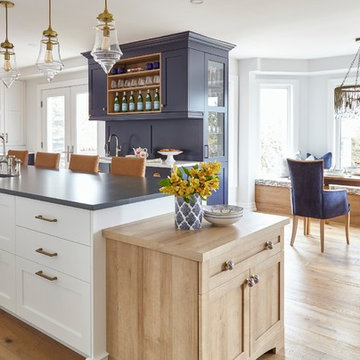
Photos by Valerie Wilcox
Photo of an expansive transitional u-shaped eat-in kitchen in Toronto with an undermount sink, shaker cabinets, blue cabinets, quartz benchtops, panelled appliances, light hardwood floors, with island, brown floor and blue benchtop.
Photo of an expansive transitional u-shaped eat-in kitchen in Toronto with an undermount sink, shaker cabinets, blue cabinets, quartz benchtops, panelled appliances, light hardwood floors, with island, brown floor and blue benchtop.
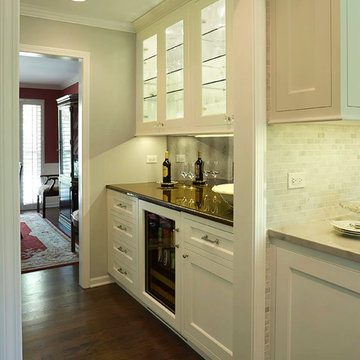
Mike Kaskel
Design ideas for a mid-sized modern galley separate kitchen in Chicago with recessed-panel cabinets, white cabinets, granite benchtops, panelled appliances, dark hardwood floors and a peninsula.
Design ideas for a mid-sized modern galley separate kitchen in Chicago with recessed-panel cabinets, white cabinets, granite benchtops, panelled appliances, dark hardwood floors and a peninsula.
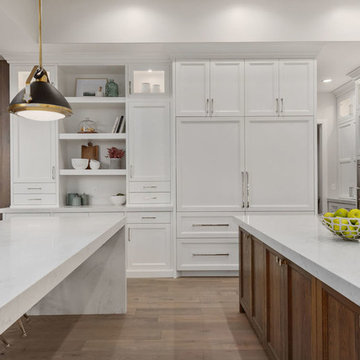
Brad Montgomery
Photo of a large transitional l-shaped eat-in kitchen in Salt Lake City with an undermount sink, recessed-panel cabinets, white cabinets, quartzite benchtops, white splashback, marble splashback, panelled appliances, light hardwood floors, multiple islands, beige floor and white benchtop.
Photo of a large transitional l-shaped eat-in kitchen in Salt Lake City with an undermount sink, recessed-panel cabinets, white cabinets, quartzite benchtops, white splashback, marble splashback, panelled appliances, light hardwood floors, multiple islands, beige floor and white benchtop.

Notre projet Jaurès est incarne l’exemple du cocon parfait pour une petite famille.
Une pièce de vie totalement ouverte mais avec des espaces bien séparés. On retrouve le blanc et le bois en fil conducteur. Le bois, aux sous-tons chauds, se retrouve dans le parquet, la table à manger, les placards de cuisine ou les objets de déco. Le tout est fonctionnel et bien pensé.
Dans tout l’appartement, on retrouve des couleurs douces comme le vert sauge ou un bleu pâle, qui nous emportent dans une ambiance naturelle et apaisante.
Un nouvel intérieur parfait pour cette famille qui s’agrandit.
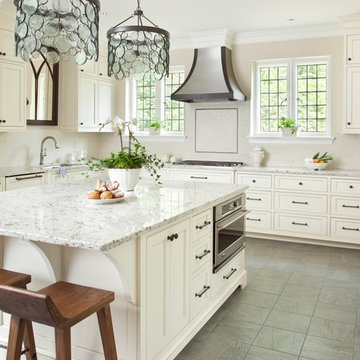
We reconfigured several spaces in this home to create one very large kitchen area. We love how bright and airy the space is. Custom cabinetry allowed our clients to personalize their kitchen.
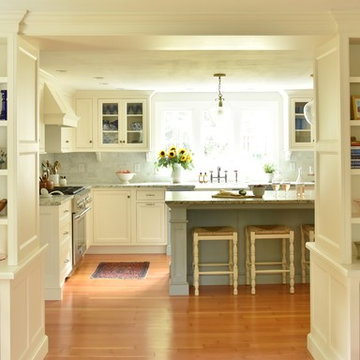
Inspiration for a kitchen in Boston with a farmhouse sink, beaded inset cabinets, granite benchtops, marble splashback, panelled appliances, light hardwood floors and with island.
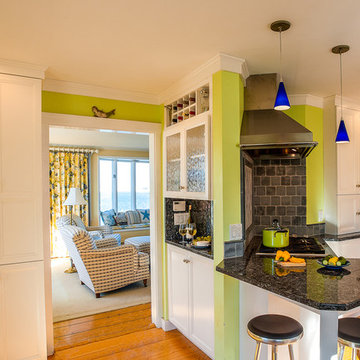
Design ideas for a mid-sized beach style galley eat-in kitchen in Tampa with an undermount sink, recessed-panel cabinets, white cabinets, granite benchtops, grey splashback, ceramic splashback, panelled appliances, medium hardwood floors and a peninsula.
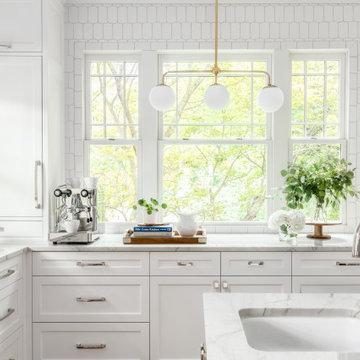
Our clients wanted to stay true to the style of this 1930's home with their kitchen renovation. Changing the footprint of the kitchen to include smaller rooms, we were able to provide this family their dream kitchen with all of the modern conveniences like a walk in pantry, a large seating island, custom cabinetry and appliances. It is now a sunny, open family kitchen.
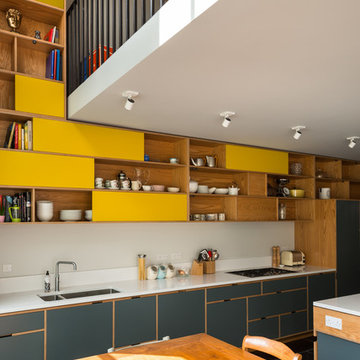
French + Tye
Photo of a contemporary eat-in kitchen in London with medium wood cabinets, quartz benchtops, white splashback, stone slab splashback, panelled appliances, slate floors and with island.
Photo of a contemporary eat-in kitchen in London with medium wood cabinets, quartz benchtops, white splashback, stone slab splashback, panelled appliances, slate floors and with island.
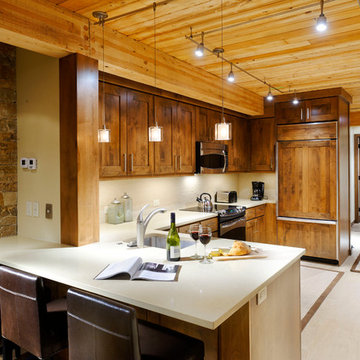
Mid-sized contemporary u-shaped kitchen in Denver with an undermount sink, shaker cabinets, dark wood cabinets, beige splashback, panelled appliances, solid surface benchtops, glass tile splashback, porcelain floors, a peninsula and beige floor.
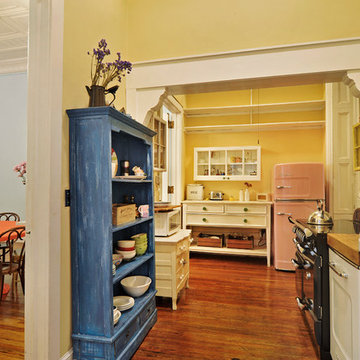
Design ideas for a country u-shaped separate kitchen in New York with open cabinets, beige cabinets and panelled appliances.
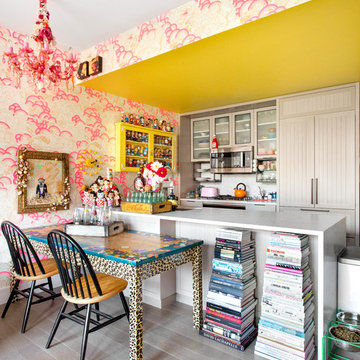
Design ideas for a mid-sized eclectic u-shaped open plan kitchen in New York with light wood cabinets, panelled appliances, light hardwood floors, a peninsula, grey floor, white benchtop, an undermount sink, shaker cabinets and marble benchtops.
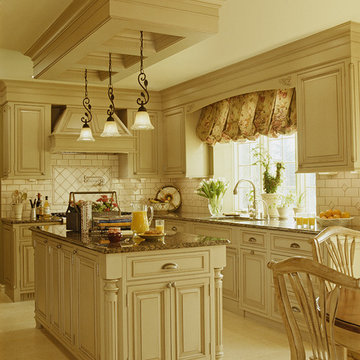
This stately Tudor, located in Bloomfield Hills needed a kitchen that reflected the grandeur of the exterior architecture. Plato Woodwork custom cabinetry was the client's first choice and she was immediately drawn to the subtle amenities like carved turnings, corbels and hand-applied glaze. The coffered ceiling over the island gave additional warmth to the room. Choosing Subzero and Wolf appliances that could be completely integrated was key to the design.
Beth Singer Photography
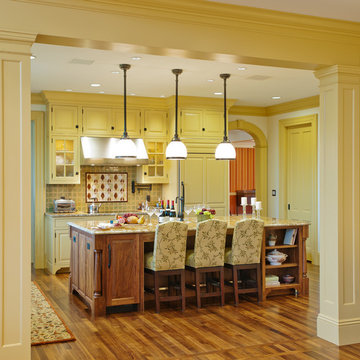
This is an example of a large traditional l-shaped kitchen in Other with with island, raised-panel cabinets, yellow cabinets, granite benchtops, multi-coloured splashback, ceramic splashback, panelled appliances, medium hardwood floors and a farmhouse sink.
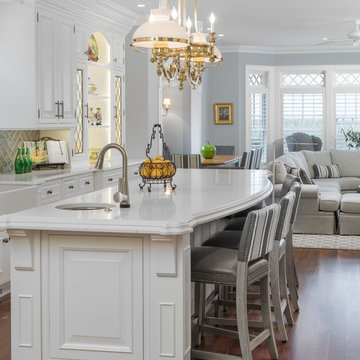
Design Excellence Award winning kitchen.
The open kitchen and family room coordinate in colors and performance fabrics; the vertical striped chair backs are echoed in sofa throw pillows. The antique brass chandelier adds warmth and history. The island has a double custom edge countertop providing a unique feature to the island, adding to its importance. The breakfast nook with custom banquette has coordinated performance fabrics. Photography: Lauren Hagerstrom
Photography-LAUREN HAGERSTROM
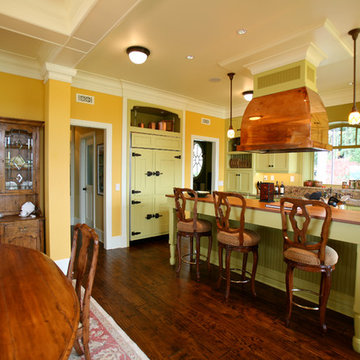
Kitchen, showing custom Sub Zero refrigerator front to look like old ice box doors. Custom all copper range hood over aga range.
Jed Miller
Large traditional single-wall eat-in kitchen in Seattle with an undermount sink, shaker cabinets, green cabinets, granite benchtops, green splashback, panelled appliances, dark hardwood floors and with island.
Large traditional single-wall eat-in kitchen in Seattle with an undermount sink, shaker cabinets, green cabinets, granite benchtops, green splashback, panelled appliances, dark hardwood floors and with island.
Yellow Kitchen with Panelled Appliances Design Ideas
3