Yellow Kitchen with Porcelain Splashback Design Ideas
Refine by:
Budget
Sort by:Popular Today
121 - 140 of 270 photos
Item 1 of 3
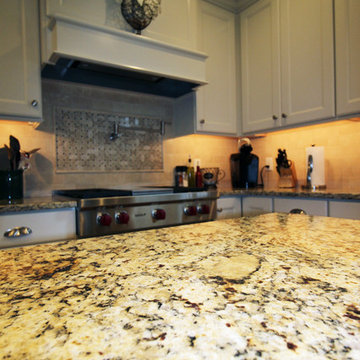
This kitchen features:
-Raised panel cabinets by Decora in a white finish
-A Granite Santa Cecelia Countertop
-Beige Porcelain Tile Backsplash
-GE Stainless Steel Appliances
-An Undermount Sink
-Light Hardwood Floor
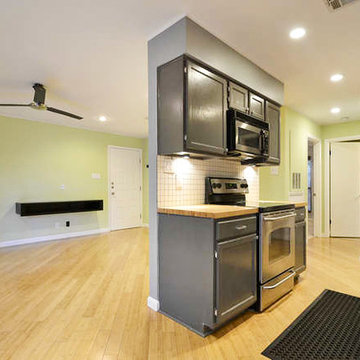
Photo of a small modern galley open plan kitchen in Austin with an undermount sink, recessed-panel cabinets, black cabinets, wood benchtops, white splashback, porcelain splashback, stainless steel appliances, light hardwood floors, no island, beige floor and beige benchtop.
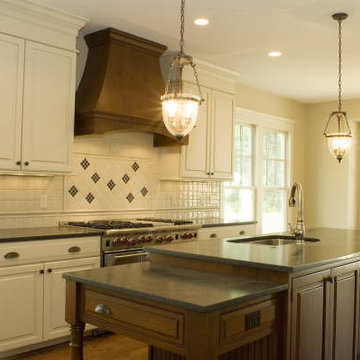
A traditional white kitchen in Northern Virginia with warm wood accents.
Mid-sized traditional u-shaped separate kitchen in DC Metro with an undermount sink, raised-panel cabinets, white cabinets, white splashback, porcelain splashback, stainless steel appliances, light hardwood floors and with island.
Mid-sized traditional u-shaped separate kitchen in DC Metro with an undermount sink, raised-panel cabinets, white cabinets, white splashback, porcelain splashback, stainless steel appliances, light hardwood floors and with island.
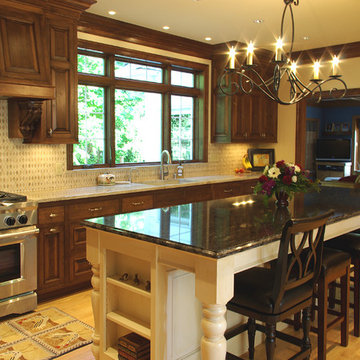
Kitchen designed with inset raised panel doors with sticking, a large island seating 5, and island fitted with decorative turned posts and apron.
Design ideas for a large traditional l-shaped eat-in kitchen in Milwaukee with a single-bowl sink, raised-panel cabinets, medium wood cabinets, beige splashback, stainless steel appliances, light hardwood floors, with island, granite benchtops and porcelain splashback.
Design ideas for a large traditional l-shaped eat-in kitchen in Milwaukee with a single-bowl sink, raised-panel cabinets, medium wood cabinets, beige splashback, stainless steel appliances, light hardwood floors, with island, granite benchtops and porcelain splashback.
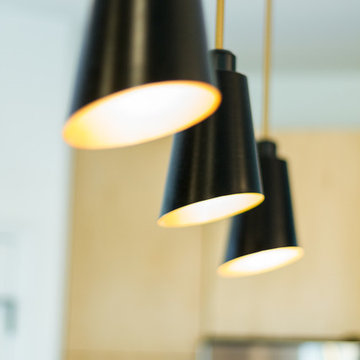
Close up of the Shepherd Lighting
Cory Locatelli Photography
This is an example of a large scandinavian u-shaped open plan kitchen in Atlanta with a drop-in sink, flat-panel cabinets, light wood cabinets, quartzite benchtops, white splashback, porcelain splashback, stainless steel appliances, ceramic floors, with island and black floor.
This is an example of a large scandinavian u-shaped open plan kitchen in Atlanta with a drop-in sink, flat-panel cabinets, light wood cabinets, quartzite benchtops, white splashback, porcelain splashback, stainless steel appliances, ceramic floors, with island and black floor.
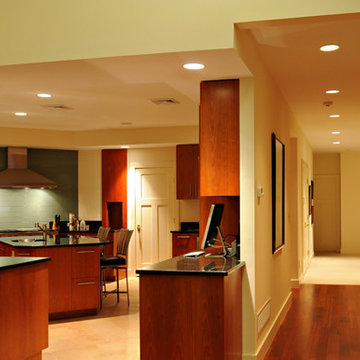
Inspiration for a large u-shaped separate kitchen in New York with a drop-in sink, flat-panel cabinets, medium wood cabinets, granite benchtops, grey splashback, porcelain splashback, ceramic floors and with island.
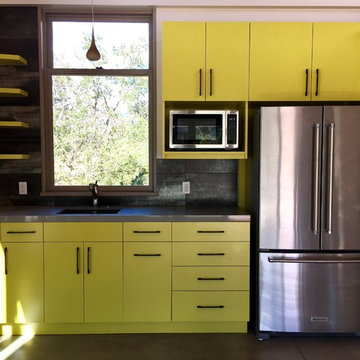
Design ideas for a small open plan kitchen in Los Angeles with an undermount sink, flat-panel cabinets, green cabinets, quartz benchtops, metallic splashback, porcelain splashback, stainless steel appliances and concrete floors.
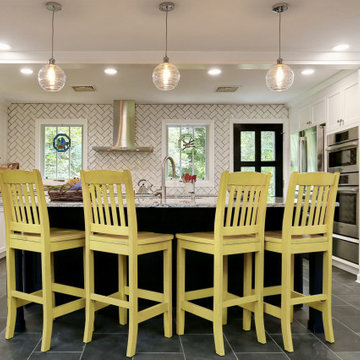
Silver cloud granite counters compliment a textured subway tile installed in a herringbone pattern with dark grout. Slate floors provide contrast to white shaker frameless cabinets with regal blue island and custom accents.
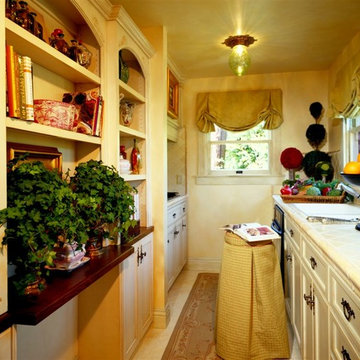
Pat Lepe Custom Draperies
Inspiration for a small traditional galley separate kitchen in Baltimore with a drop-in sink, recessed-panel cabinets, distressed cabinets, tile benchtops, multi-coloured splashback, porcelain splashback, stainless steel appliances, travertine floors, no island, multi-coloured floor and multi-coloured benchtop.
Inspiration for a small traditional galley separate kitchen in Baltimore with a drop-in sink, recessed-panel cabinets, distressed cabinets, tile benchtops, multi-coloured splashback, porcelain splashback, stainless steel appliances, travertine floors, no island, multi-coloured floor and multi-coloured benchtop.
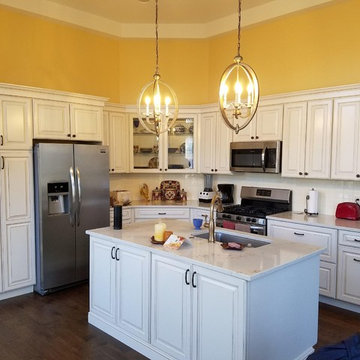
Stunning new Kemper kitchen designed by team member Dave Bergstedt at Von Tobel Valpo! Cabinet finish is Maple Coconut with Toasted Almond Glaze. Kitchen designers at each of our locations are available to help you design your new space - stop in & lets talk!
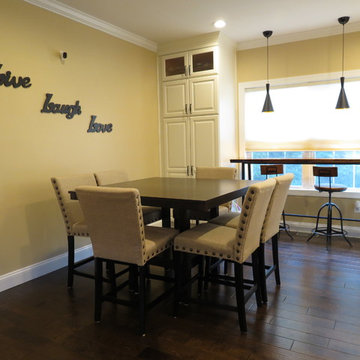
Large transitional galley kitchen with a double-bowl sink, raised-panel cabinets, white cabinets, granite benchtops, white splashback, porcelain splashback, stainless steel appliances, dark hardwood floors, with island and brown floor.
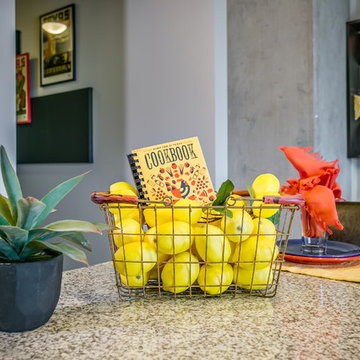
Fantastic views from every room...including the kitchen. The colorful room pays tribute to the State Fair of Texas, with a festive flag art installation & a collection of centenial celebration posters.
Photography by Anthony Ford Photography and Tourmaxx Real Estate Media
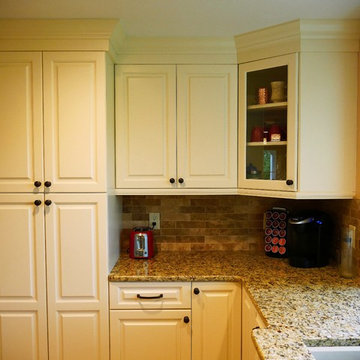
Alban Gega Photography
Design ideas for a large transitional u-shaped eat-in kitchen in Boston with an undermount sink, raised-panel cabinets, white cabinets, granite benchtops, brown splashback, porcelain splashback, stainless steel appliances, terra-cotta floors, with island and brown floor.
Design ideas for a large transitional u-shaped eat-in kitchen in Boston with an undermount sink, raised-panel cabinets, white cabinets, granite benchtops, brown splashback, porcelain splashback, stainless steel appliances, terra-cotta floors, with island and brown floor.
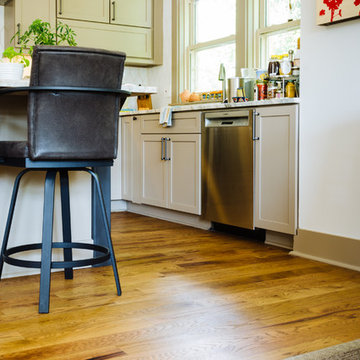
We installed this white handmade Picket tile from Fireclay Tile from the counter to the ceiling as a backsplash in the 12 South Neighborhood of Nashville, TN. We also sanded the red oak floors and refinished them with Rubio Monocoat, an eco-friendly matte finish in a medium brown tone.
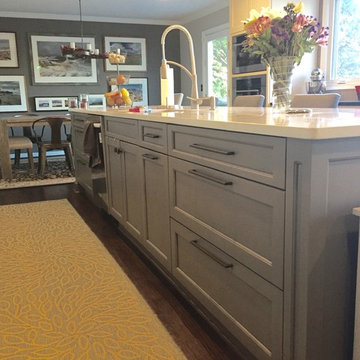
The homeowners of this space wanted to open up their kitchen to the rest of the first floor to make for a better flow while entertaining and having family gatherings. We opened up the kitchen to the dining room and living room to create one big great room with the island centering the space while creating a lot of extra seating. We also designed a coffered ceiling treatment to create interest in the ceiling while also visually dividing the kitchen from the other two rooms. A custom seating nook was also added where the kitchen table used to be, complete with a cat perch and an arched entryway into the space. Brook Haven custom cabinetry was installed throughout along with Ceasarstone counter tops and a tile backsplash.
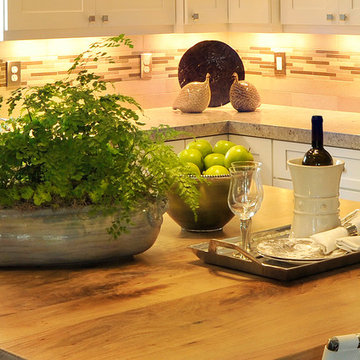
Bill LaFevor
Photo of a mid-sized country u-shaped eat-in kitchen in Nashville with a farmhouse sink, shaker cabinets, white cabinets, granite benchtops, white splashback, porcelain splashback, stainless steel appliances, dark hardwood floors, with island and brown floor.
Photo of a mid-sized country u-shaped eat-in kitchen in Nashville with a farmhouse sink, shaker cabinets, white cabinets, granite benchtops, white splashback, porcelain splashback, stainless steel appliances, dark hardwood floors, with island and brown floor.
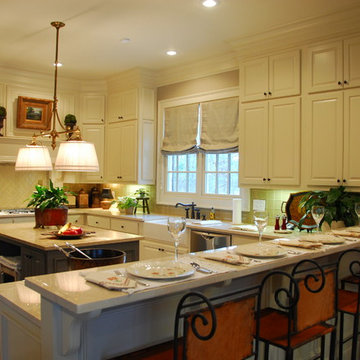
This is an example of a mid-sized traditional u-shaped eat-in kitchen in Atlanta with a farmhouse sink, raised-panel cabinets, white cabinets, quartz benchtops, beige splashback, porcelain splashback, stainless steel appliances, dark hardwood floors, with island and brown floor.
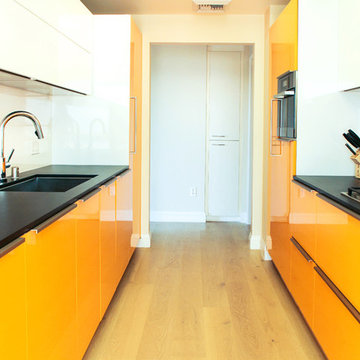
Bluehaus Interiors
Design ideas for a small modern single-wall eat-in kitchen in Los Angeles with a drop-in sink, flat-panel cabinets, orange cabinets, quartz benchtops, black splashback, porcelain splashback, stainless steel appliances, light hardwood floors and no island.
Design ideas for a small modern single-wall eat-in kitchen in Los Angeles with a drop-in sink, flat-panel cabinets, orange cabinets, quartz benchtops, black splashback, porcelain splashback, stainless steel appliances, light hardwood floors and no island.
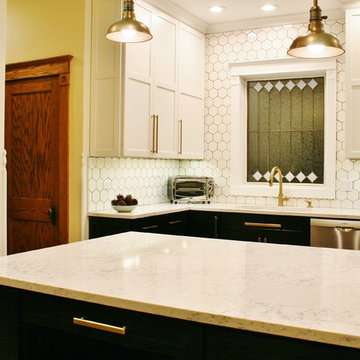
This kitchen designed by Andersonville Kitchen and Bath includes: Dura Supreme Cabinetry Hudson Shaker w/ 5 piece drawer front in White Paint on upper cabinets and Black Paint cabinet on the base cabinetry. The hutch is also Dura Supreme Quarter-Sawn Oak. The quartz countertop is Silestone Helix.
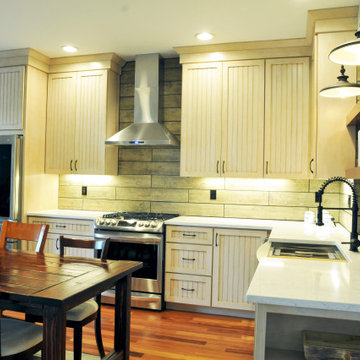
Large country l-shaped eat-in kitchen in Portland with a farmhouse sink, beaded inset cabinets, white cabinets, quartz benchtops, brown splashback, porcelain splashback, stainless steel appliances, medium hardwood floors, with island, brown floor and white benchtop.
Yellow Kitchen with Porcelain Splashback Design Ideas
7