Yellow Kitchen with Porcelain Splashback Design Ideas
Refine by:
Budget
Sort by:Popular Today
41 - 60 of 270 photos
Item 1 of 3
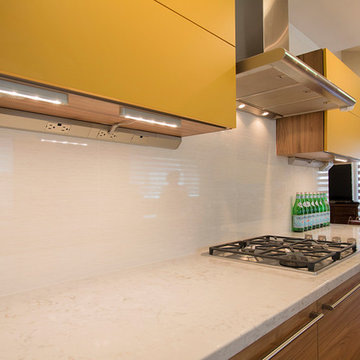
Jinny Kim
Mid-sized modern u-shaped eat-in kitchen in Los Angeles with a drop-in sink, flat-panel cabinets, brown cabinets, quartzite benchtops, white splashback, porcelain splashback, stainless steel appliances, laminate floors, with island, brown floor and white benchtop.
Mid-sized modern u-shaped eat-in kitchen in Los Angeles with a drop-in sink, flat-panel cabinets, brown cabinets, quartzite benchtops, white splashback, porcelain splashback, stainless steel appliances, laminate floors, with island, brown floor and white benchtop.
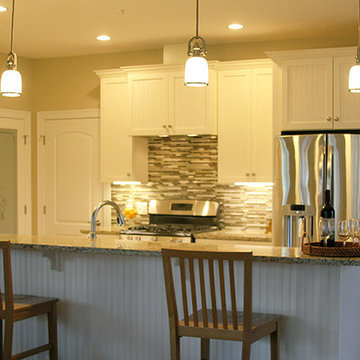
Cabinet Brand: Medallion
Door Style: Fenwick
Finish Style/Color: Maple/Divinity Classic
Countertop Material: Granite Counter Top Color: Giallo Ornamental
Special Notes: New Construction Farmhouse style with upgraded features. Builder: Kevin Netto Construction
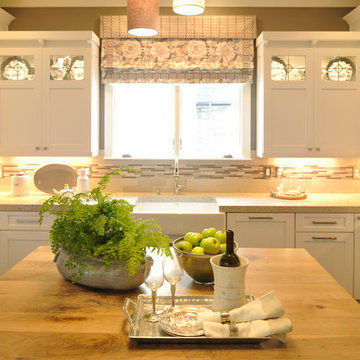
Bill LaFevor
This is an example of a mid-sized country u-shaped eat-in kitchen in Nashville with a farmhouse sink, shaker cabinets, white cabinets, granite benchtops, white splashback, porcelain splashback, stainless steel appliances, dark hardwood floors, with island and brown floor.
This is an example of a mid-sized country u-shaped eat-in kitchen in Nashville with a farmhouse sink, shaker cabinets, white cabinets, granite benchtops, white splashback, porcelain splashback, stainless steel appliances, dark hardwood floors, with island and brown floor.
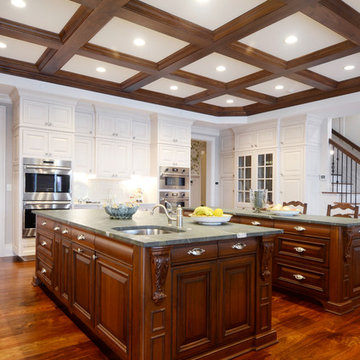
Camp Wobegon is a nostalgic waterfront retreat for a multi-generational family. The home's name pays homage to a radio show the homeowner listened to when he was a child in Minnesota. Throughout the home, there are nods to the sentimental past paired with modern features of today.
The five-story home sits on Round Lake in Charlevoix with a beautiful view of the yacht basin and historic downtown area. Each story of the home is devoted to a theme, such as family, grandkids, and wellness. The different stories boast standout features from an in-home fitness center complete with his and her locker rooms to a movie theater and a grandkids' getaway with murphy beds. The kids' library highlights an upper dome with a hand-painted welcome to the home's visitors.
Throughout Camp Wobegon, the custom finishes are apparent. The entire home features radius drywall, eliminating any harsh corners. Masons carefully crafted two fireplaces for an authentic touch. In the great room, there are hand constructed dark walnut beams that intrigue and awe anyone who enters the space. Birchwood artisans and select Allenboss carpenters built and assembled the grand beams in the home.
Perhaps the most unique room in the home is the exceptional dark walnut study. It exudes craftsmanship through the intricate woodwork. The floor, cabinetry, and ceiling were crafted with care by Birchwood carpenters. When you enter the study, you can smell the rich walnut. The room is a nod to the homeowner's father, who was a carpenter himself.
The custom details don't stop on the interior. As you walk through 26-foot NanoLock doors, you're greeted by an endless pool and a showstopping view of Round Lake. Moving to the front of the home, it's easy to admire the two copper domes that sit atop the roof. Yellow cedar siding and painted cedar railing complement the eye-catching domes.
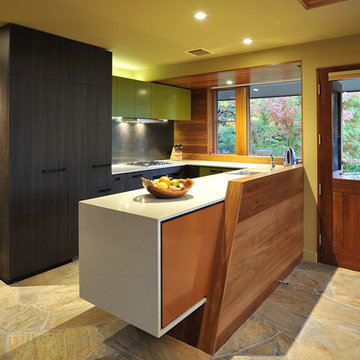
mark fergus
Inspiration for an eclectic u-shaped open plan kitchen in Melbourne with a drop-in sink, flat-panel cabinets, dark wood cabinets, quartz benchtops, grey splashback, porcelain splashback, black appliances and a peninsula.
Inspiration for an eclectic u-shaped open plan kitchen in Melbourne with a drop-in sink, flat-panel cabinets, dark wood cabinets, quartz benchtops, grey splashback, porcelain splashback, black appliances and a peninsula.
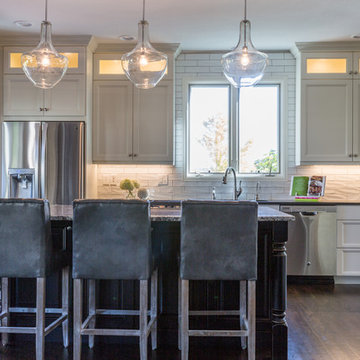
This was a complete remodel and reconfiguration to open up the space and give our clients a larger island. We also added a wet bar adjacent to the kitchen and dining to match the island. White perimeter cabinets and distressed black island and wet bar cabinets are from Milarc, subway tile is the 3 x 12 New Yorker and lighting is Kichler Everly Pendants.
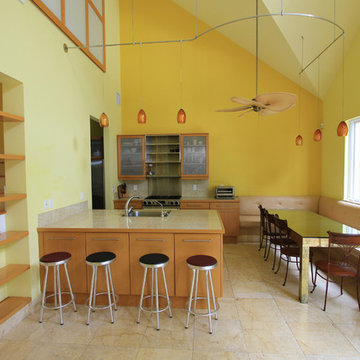
A view of the Von Phister House kitchen with beech flat-front lower cabinets and frosted glass upper cabinets. The countertop and backsplash are terrazzo porcelain tiles. Flooring is 18 x 18 travertine stone tiles. The adjacent dining area has banquette seating. Lighting is provided from glass pendants suspended from a custom-formed cablerail.
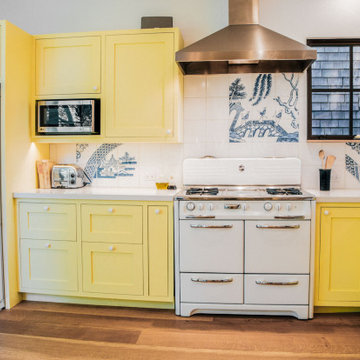
Painted yellow cabinets with Farrow & Ball color in an eclectic kitchen with retro appliances. Floating oak shelves and a built in pantry round out the space. In the adjoining den we installed an elm floating bench with storage and a matching peg rail.
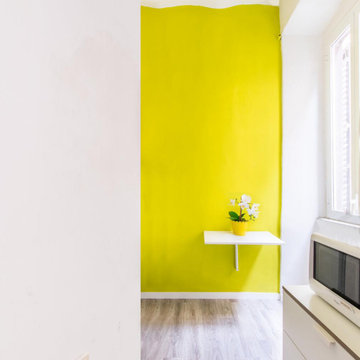
Cucina
Inspiration for a small eclectic single-wall separate kitchen in Rome with green splashback, porcelain splashback, vinyl floors, no island and brown floor.
Inspiration for a small eclectic single-wall separate kitchen in Rome with green splashback, porcelain splashback, vinyl floors, no island and brown floor.
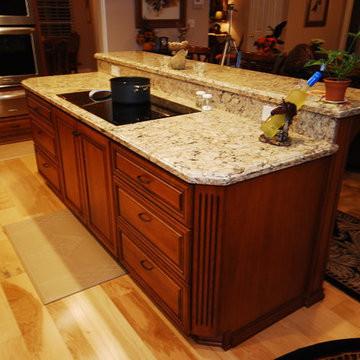
StarMark cherry cabinets in Augusta doorstyle with butterschotch stain and chocolate glaze, Cambria Bradshaw quartz with Blue River edge, KitchenAid oven/micro combo with warming drawer and extra drawer below, Kohler Bakersfield sink in Sandbar with Bellera faucet in ORB.
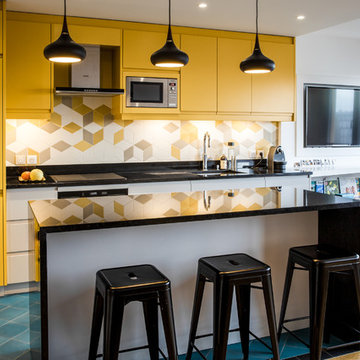
Design ideas for a mid-sized scandinavian open plan kitchen in Paris with yellow cabinets, porcelain splashback, stainless steel appliances, ceramic floors, with island, blue floor, black benchtop, an undermount sink, flat-panel cabinets and multi-coloured splashback.
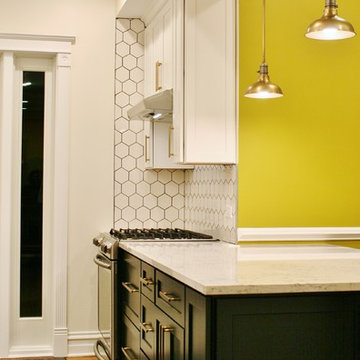
This kitchen designed by Andersonville Kitchen and Bath includes: Dura Supreme Cabinetry Hudson Shaker w/ 5 piece drawer front in White Paint on upper cabinets and Black Paint cabinet on the base cabinetry. The hutch is also Dura Supreme Quarter-Sawn Oak. The quartz countertop is Silestone Helix.
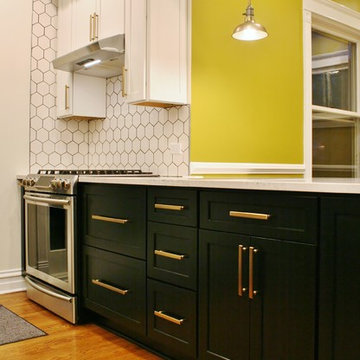
This kitchen designed by Andersonville Kitchen and Bath includes: Dura Supreme Cabinetry Hudson Shaker w/ 5 piece drawer front in White Paint on upper cabinets and Black Paint cabinet on the base cabinetry. The hutch is also Dura Supreme Quarter-Sawn Oak. The quartz countertop is Silestone Helix.
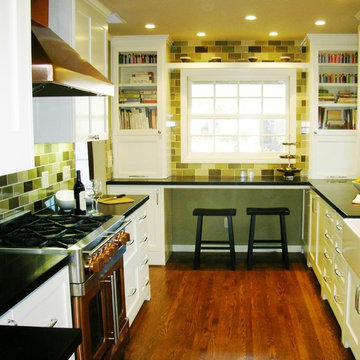
Small traditional galley separate kitchen in Sacramento with a farmhouse sink, shaker cabinets, white cabinets, solid surface benchtops, green splashback, porcelain splashback, stainless steel appliances and medium hardwood floors.
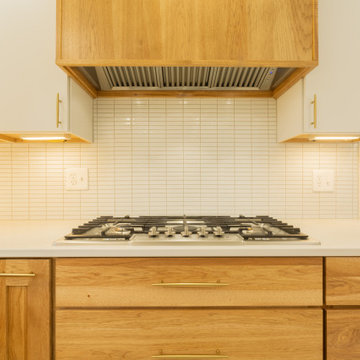
This is an example of a mid-sized midcentury l-shaped separate kitchen in Other with an undermount sink, flat-panel cabinets, medium wood cabinets, quartz benchtops, white splashback, porcelain splashback, stainless steel appliances, porcelain floors, with island, green floor and white benchtop.
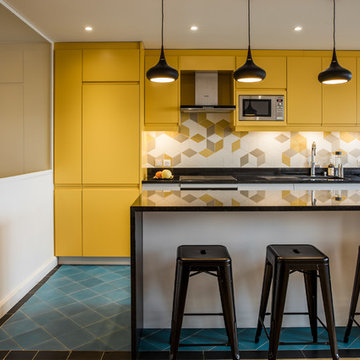
Photo of a mid-sized scandinavian single-wall eat-in kitchen in Paris with a double-bowl sink, yellow cabinets, yellow splashback, porcelain splashback, stainless steel appliances, ceramic floors, with island, blue floor and black benchtop.
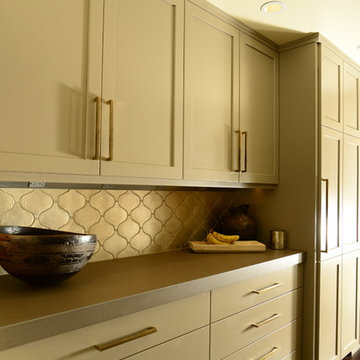
Shiela Off, CMKBD and J. Hobson Photography
This is an example of a mid-sized traditional single-wall kitchen pantry in Seattle with an undermount sink, shaker cabinets, grey cabinets, quartz benchtops, metallic splashback, porcelain splashback, stainless steel appliances, medium hardwood floors and no island.
This is an example of a mid-sized traditional single-wall kitchen pantry in Seattle with an undermount sink, shaker cabinets, grey cabinets, quartz benchtops, metallic splashback, porcelain splashback, stainless steel appliances, medium hardwood floors and no island.
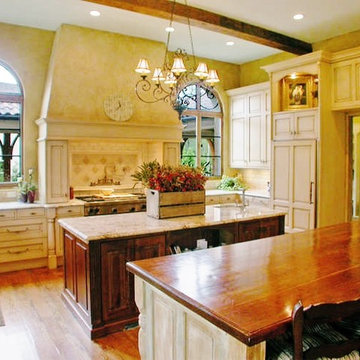
Design ideas for a large traditional u-shaped eat-in kitchen in Atlanta with a farmhouse sink, raised-panel cabinets, beige cabinets, granite benchtops, white splashback, porcelain splashback, stainless steel appliances, medium hardwood floors and multiple islands.
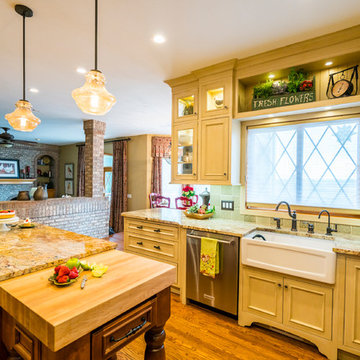
Photo of a mid-sized traditional l-shaped eat-in kitchen in Denver with a farmhouse sink, white cabinets, granite benchtops, porcelain splashback, stainless steel appliances, medium hardwood floors and with island.
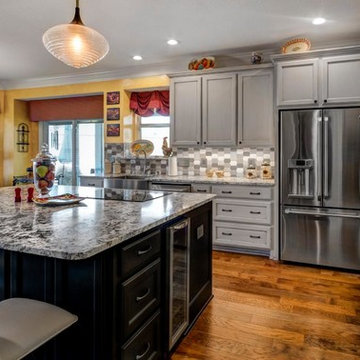
This is an example of a large traditional single-wall eat-in kitchen in Dallas with a farmhouse sink, recessed-panel cabinets, grey cabinets, granite benchtops, with island, brown floor, multi-coloured benchtop, stainless steel appliances, multi-coloured splashback, porcelain splashback and dark hardwood floors.
Yellow Kitchen with Porcelain Splashback Design Ideas
3