Yellow Kitchen with Terra-cotta Splashback Design Ideas
Refine by:
Budget
Sort by:Popular Today
1 - 20 of 27 photos
Item 1 of 3
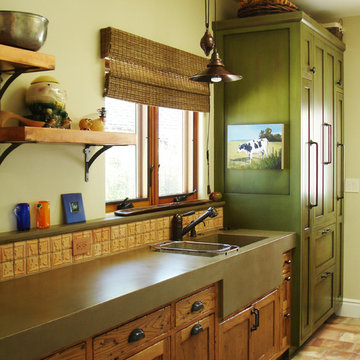
Creation of a kitchen space best described as eclectic ranch. A mix of reclaimed materials with modern materials provides an open space for relaxing. While sitting at the bar counter you can enjoy the double fireplace and the views to outside.
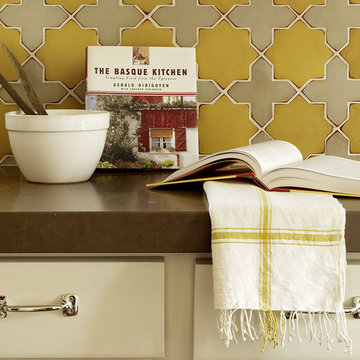
photo- Matthew Millman
Design ideas for a mediterranean kitchen in San Francisco with flat-panel cabinets, white cabinets, marble benchtops, yellow splashback and terra-cotta splashback.
Design ideas for a mediterranean kitchen in San Francisco with flat-panel cabinets, white cabinets, marble benchtops, yellow splashback and terra-cotta splashback.
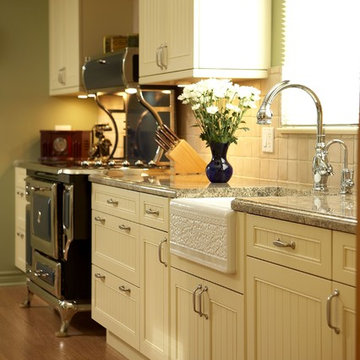
Custom Kitchen detail with apron sink. Blue stove was a reproduction. Cupboards are pale yellow; countertops are granite.
Jeanne Grier/Stylish Fireplaces & Interiors
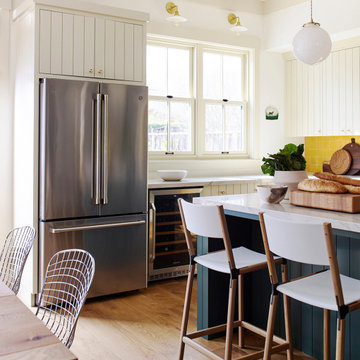
Photography by Brad Knipstein
Design ideas for a large country l-shaped eat-in kitchen in San Francisco with a farmhouse sink, flat-panel cabinets, beige cabinets, quartzite benchtops, yellow splashback, terra-cotta splashback, stainless steel appliances, medium hardwood floors, with island and white benchtop.
Design ideas for a large country l-shaped eat-in kitchen in San Francisco with a farmhouse sink, flat-panel cabinets, beige cabinets, quartzite benchtops, yellow splashback, terra-cotta splashback, stainless steel appliances, medium hardwood floors, with island and white benchtop.
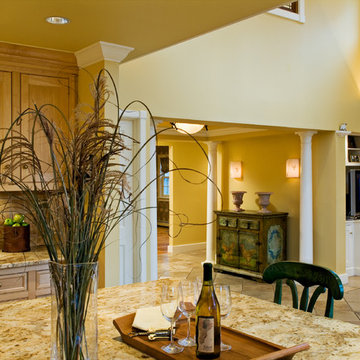
Photographer: Rob Karosis
Inspiration for a traditional eat-in kitchen in New York with beaded inset cabinets, medium wood cabinets, granite benchtops, beige splashback, terra-cotta splashback and stainless steel appliances.
Inspiration for a traditional eat-in kitchen in New York with beaded inset cabinets, medium wood cabinets, granite benchtops, beige splashback, terra-cotta splashback and stainless steel appliances.
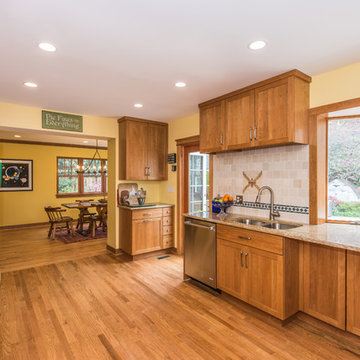
Finecraft Contractors, Inc.
Soleimani Photography
Photo of a large arts and crafts u-shaped separate kitchen in DC Metro with an undermount sink, recessed-panel cabinets, brown cabinets, granite benchtops, beige splashback, terra-cotta splashback, stainless steel appliances, light hardwood floors and brown floor.
Photo of a large arts and crafts u-shaped separate kitchen in DC Metro with an undermount sink, recessed-panel cabinets, brown cabinets, granite benchtops, beige splashback, terra-cotta splashback, stainless steel appliances, light hardwood floors and brown floor.
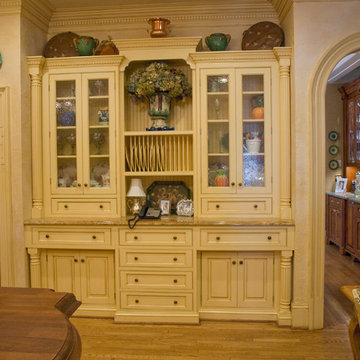
Beaded face-frame cabinets with flush inset, paneled doors and drawer fronts. Painted a cream color with a glaze applied on top. MikeRupertCabinets.com
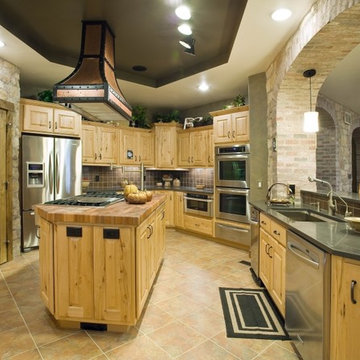
Farm house meets industrial in this custom kitchen with large center island, custom lighting, hickory cabinets, terra-cotta tile and floors, and stone walls.
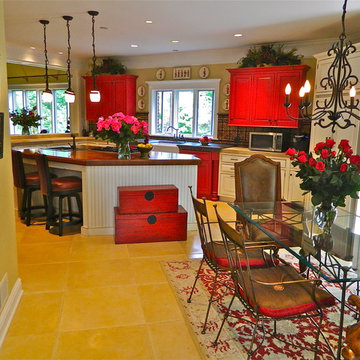
Large country l-shaped eat-in kitchen in Other with with island, beaded inset cabinets, red cabinets, soapstone benchtops, multi-coloured splashback, terra-cotta splashback, panelled appliances, a farmhouse sink and limestone floors.
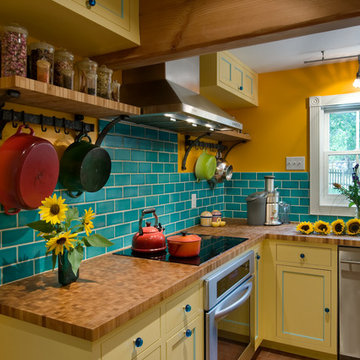
Photography by Daniel O'Connor Photography www.danieloconnorphoto.com
Photo of a mid-sized country l-shaped separate kitchen in Denver with a farmhouse sink, beaded inset cabinets, yellow cabinets, terra-cotta splashback, stainless steel appliances, terra-cotta floors and with island.
Photo of a mid-sized country l-shaped separate kitchen in Denver with a farmhouse sink, beaded inset cabinets, yellow cabinets, terra-cotta splashback, stainless steel appliances, terra-cotta floors and with island.
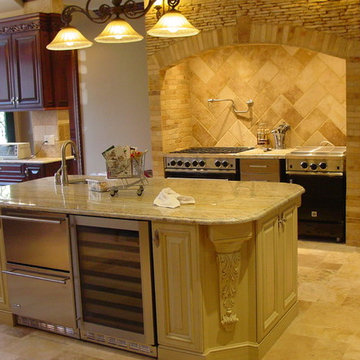
This is an example of a large mediterranean u-shaped eat-in kitchen in New York with a farmhouse sink, raised-panel cabinets, light wood cabinets, granite benchtops, beige splashback, terra-cotta splashback and stainless steel appliances.
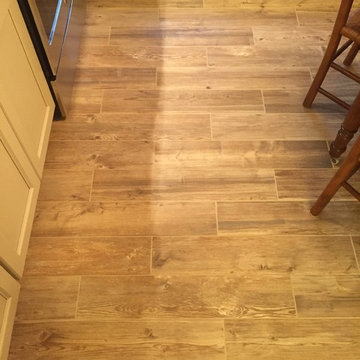
Inspiration for a country kitchen in Cincinnati with a double-bowl sink, raised-panel cabinets, beige cabinets, granite benchtops, white splashback, terra-cotta splashback, stainless steel appliances and brown floor.
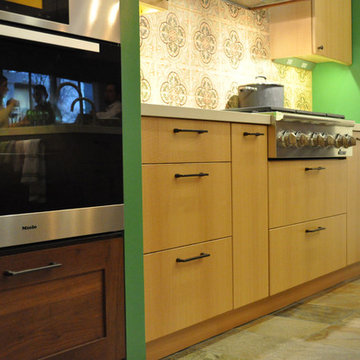
The worldly style of this inventive space draws inspiration from Latin American design. Warm wood tones, a custom copper hood, and hand painted Mexican tiles complement the clients Latin American artwork. The Crystal frameless cabinetry is in a black walnut shaker style and natural anigre flat panel door. The dynamic curved shape of the island is mimicked in the granite eating bar and curved shelves of the message/organization center.
Photo Credit: Nar Fine Carpentry, Inc.
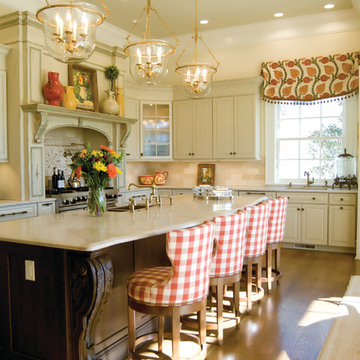
Jill Segura
Photo of a large traditional l-shaped eat-in kitchen in Louisville with a farmhouse sink, beige cabinets, quartzite benchtops, beige splashback, terra-cotta splashback, panelled appliances, dark hardwood floors and with island.
Photo of a large traditional l-shaped eat-in kitchen in Louisville with a farmhouse sink, beige cabinets, quartzite benchtops, beige splashback, terra-cotta splashback, panelled appliances, dark hardwood floors and with island.
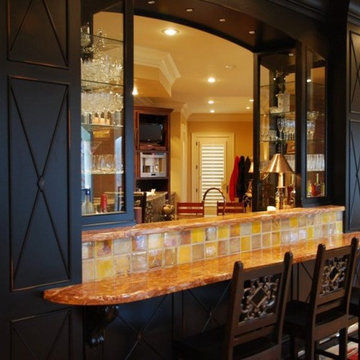
Wet Bar Island with metallic hand molded tile
Inspiration for a traditional galley eat-in kitchen in Little Rock with raised-panel cabinets, black cabinets, granite benchtops, yellow splashback, terra-cotta splashback, stainless steel appliances, travertine floors, with island and an undermount sink.
Inspiration for a traditional galley eat-in kitchen in Little Rock with raised-panel cabinets, black cabinets, granite benchtops, yellow splashback, terra-cotta splashback, stainless steel appliances, travertine floors, with island and an undermount sink.
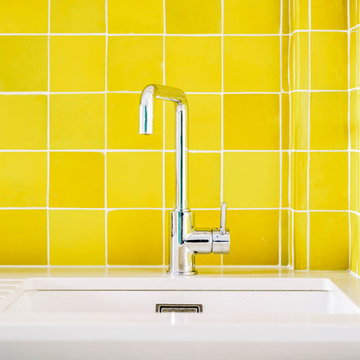
Le projet :
Un appartement classique à remettre au goût du jour et dont les espaces sont à restructurer afin de bénéficier d’un maximum de rangements fonctionnels ainsi que d’une vraie salle de bains avec baignoire et douche.
Notre solution :
Les espaces de cet appartement sont totalement repensés afin de créer une belle entrée avec de nombreux rangements. La cuisine autrefois fermée est ouverte sur le salon et va permettre une circulation fluide de l’entrée vers le salon. Une cloison aux formes arrondies est créée : elle a d’un côté une bibliothèque tout en courbes faisant suite au meuble d’entrée alors que côté cuisine, on découvre une jolie banquette sur mesure avec des coussins jaunes graphiques permettant de déjeuner à deux.
On peut accéder ou cacher la vue sur la cuisine depuis le couloir de l’entrée, grâce à une porte à galandage dissimulée dans la nouvelle cloison.
Le séjour, dont les cloisons séparatives ont été supprimé a été entièrement repris du sol au plafond. Un très beau papier peint avec un paysage asiatique donne de la profondeur à la pièce tandis qu’un grand ensemble menuisé vert a été posé le long du mur de droite.
Ce meuble comprend une première partie avec un dressing pour les amis de passage puis un espace fermé avec des portes montées sur rails qui dissimulent ou dévoilent la TV sans être gêné par des portes battantes. Enfin, le reste du meuble est composé d’une partie basse fermée avec des rangements et en partie haute d’étagères pour la bibliothèque.
On accède à l’espace nuit par une nouvelle porte coulissante donnant sur un couloir avec de part et d’autre des dressings sur mesure couleur gris clair.
La salle de bains qui était minuscule auparavant, a été totalement repensée afin de pouvoir y intégrer une grande baignoire, une grande douche et un meuble vasque.
Une verrière placée au dessus de la baignoire permet de bénéficier de la lumière naturelle en second jour, depuis la chambre attenante.
La chambre de bonne dimension joue la simplicité avec un grand lit et un espace bureau très agréable.
Le style :
Bien que placé au coeur de la Capitale, le propriétaire souhaitait le transformer en un lieu apaisant loin de l’agitation citadine. Jouant sur la palette des camaïeux de verts et des matériaux naturels pour les carrelages, cet appartement est devenu un véritable espace de bien être pour ses habitants.
La cuisine laquée blanche est dynamisée par des carreaux ciments au sol hexagonaux graphiques et verts ainsi qu’une crédence aux zelliges d’un jaune très peps. On retrouve le vert sur le grand ensemble menuisé du séjour choisi depuis les teintes du papier peint panoramique représentant un paysage asiatique et tropical.
Le vert est toujours en vedette dans la salle de bains recouverte de zelliges en deux nuances de teintes. Le meuble vasque ainsi que le sol et la tablier de baignoire sont en teck afin de garder un esprit naturel et chaleureux.
Le laiton est présent par petites touches sur l’ensemble de l’appartement : poignées de meubles, table bistrot, luminaires… Un canapé cosy blanc avec des petites tables vertes mobiles et un tapis graphique reprenant un motif floral composent l’espace salon tandis qu’une table à allonges laquée blanche avec des chaises design transparentes meublent l’espace repas pour recevoir famille et amis, en toute simplicité.
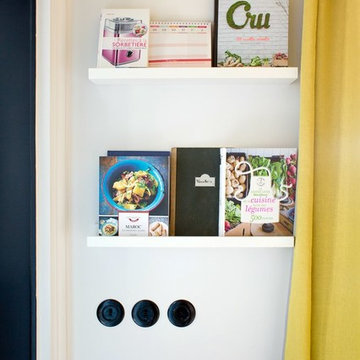
Inside Closet
Design ideas for an eclectic kitchen in Paris with a drop-in sink, flat-panel cabinets, white cabinets, wood benchtops, white splashback, terra-cotta splashback, white appliances, cement tiles and grey floor.
Design ideas for an eclectic kitchen in Paris with a drop-in sink, flat-panel cabinets, white cabinets, wood benchtops, white splashback, terra-cotta splashback, white appliances, cement tiles and grey floor.
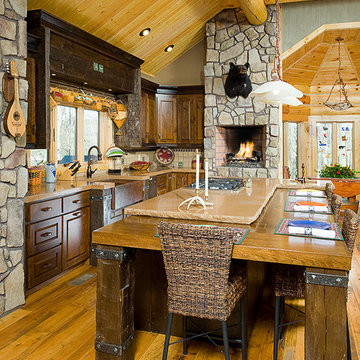
Photographer: Craig Thompson
Large country eat-in kitchen in Other with a farmhouse sink, raised-panel cabinets, medium wood cabinets, concrete benchtops, brown splashback, terra-cotta splashback, medium hardwood floors and with island.
Large country eat-in kitchen in Other with a farmhouse sink, raised-panel cabinets, medium wood cabinets, concrete benchtops, brown splashback, terra-cotta splashback, medium hardwood floors and with island.
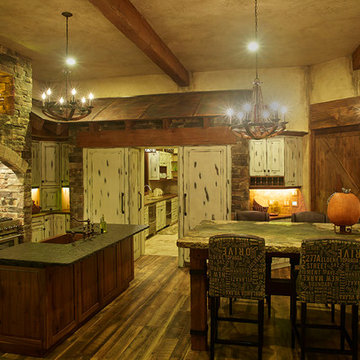
Warmth of wood, stone, distressed wood, copper & granite makes this kitchen extra appealing.
This is an example of a large country u-shaped eat-in kitchen in Denver with distressed cabinets, terra-cotta splashback, stainless steel appliances, medium hardwood floors, with island, a farmhouse sink, raised-panel cabinets and granite benchtops.
This is an example of a large country u-shaped eat-in kitchen in Denver with distressed cabinets, terra-cotta splashback, stainless steel appliances, medium hardwood floors, with island, a farmhouse sink, raised-panel cabinets and granite benchtops.
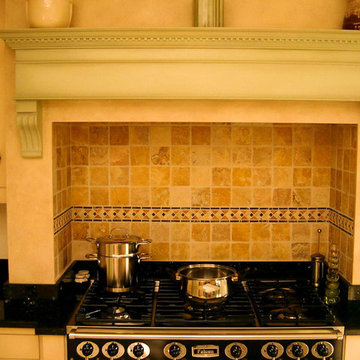
A very rustic and traditional kitchen with huge amounts of storage for this particular space. If you look closer you'll see the high level of detail throughout the kitchen
Yellow Kitchen with Terra-cotta Splashback Design Ideas
1