Yellow Kitchen with Timber Splashback Design Ideas
Refine by:
Budget
Sort by:Popular Today
1 - 20 of 62 photos
Item 1 of 3
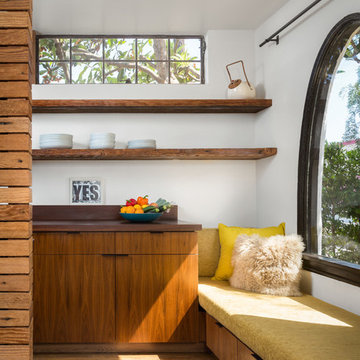
Kitchen window seat. Photo by Clark Dugger
Small contemporary galley kitchen in Los Angeles with flat-panel cabinets, dark wood cabinets, an undermount sink, wood benchtops, brown splashback, timber splashback, panelled appliances, medium hardwood floors, no island and brown floor.
Small contemporary galley kitchen in Los Angeles with flat-panel cabinets, dark wood cabinets, an undermount sink, wood benchtops, brown splashback, timber splashback, panelled appliances, medium hardwood floors, no island and brown floor.

Notre projet Jaurès est incarne l’exemple du cocon parfait pour une petite famille.
Une pièce de vie totalement ouverte mais avec des espaces bien séparés. On retrouve le blanc et le bois en fil conducteur. Le bois, aux sous-tons chauds, se retrouve dans le parquet, la table à manger, les placards de cuisine ou les objets de déco. Le tout est fonctionnel et bien pensé.
Dans tout l’appartement, on retrouve des couleurs douces comme le vert sauge ou un bleu pâle, qui nous emportent dans une ambiance naturelle et apaisante.
Un nouvel intérieur parfait pour cette famille qui s’agrandit.
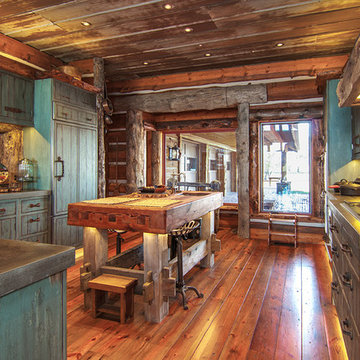
All the wood used in the remodel of this ranch house in South Central Kansas is reclaimed material. Berry Craig, the owner of Reclaimed Wood Creations Inc. searched the country to find the right woods to make this home a reflection of his abilities and a work of art. It started as a 50 year old metal building on a ranch, and was striped down to the red iron structure and completely transformed. It showcases his talent of turning a dream into a reality when it comes to anything wood. Show him a picture of what you would like and he can make it!

Inspiration for a small eclectic single-wall kitchen pantry in Los Angeles with a drop-in sink, flat-panel cabinets, light wood cabinets, wood benchtops, beige splashback, timber splashback, white appliances, concrete floors, no island, grey floor and beige benchtop.
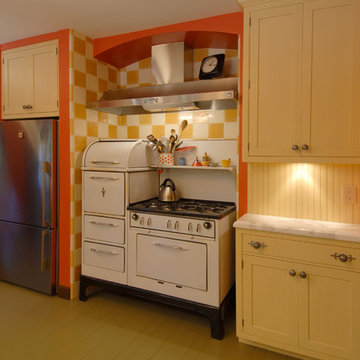
We designed this kitchen around a Wedgwood stove in a 1920s brick English farmhouse in Trestle Glenn. The concept was to mix classic design with bold colors and detailing.
Photography by: Indivar Sivanathan www.indivarsivanathan.com

With its gabled rectangular form and black iron cladding, this clever new build makes a striking statement yet complements its natural environment.
Internally, the house has been lined in chipboard with negative detailing. Polished concrete floors not only look stylish but absorb the sunlight that floods in, keeping the north-facing home warm.
The bathroom also features chipboard and two windows to capture the outlook. One of these is positioned at the end of the shower to bring the rural views inside.
Floor-to-ceiling dark tiles in the shower alcove make a stunning contrast to the wood. Made on-site, the concrete vanity benchtops match the imported bathtub and vanity bowls.
Doors from each of the four bedrooms open to their own exposed aggregate terrace, landscaped with plants and boulders.
Attached to the custom kitchen island is a lowered dining area, continuing the chipboard theme. The cabinets and benchtops match those in the bathrooms and contrast with the rest of the open-plan space.
A lot has been achieved in this home on a tight budget.
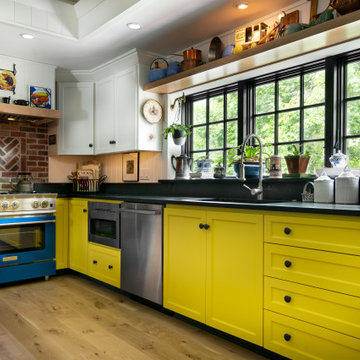
Design ideas for a mid-sized transitional l-shaped open plan kitchen in Kansas City with an undermount sink, shaker cabinets, yellow cabinets, soapstone benchtops, black splashback, timber splashback, coloured appliances, light hardwood floors, no island, brown floor, black benchtop and recessed.
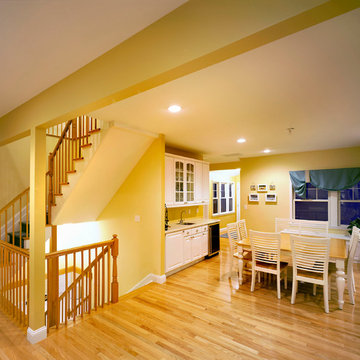
Zbig Jedrus
Mid-sized traditional l-shaped eat-in kitchen in Newark with a farmhouse sink, raised-panel cabinets, white cabinets, soapstone benchtops, yellow splashback, timber splashback, stainless steel appliances, light hardwood floors and no island.
Mid-sized traditional l-shaped eat-in kitchen in Newark with a farmhouse sink, raised-panel cabinets, white cabinets, soapstone benchtops, yellow splashback, timber splashback, stainless steel appliances, light hardwood floors and no island.
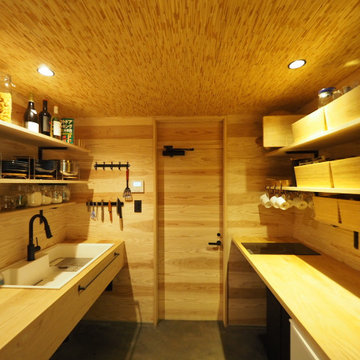
薪ストーブはクッキングストーブなので、キッチンの横に設置。
Small asian galley eat-in kitchen in Other with a drop-in sink, open cabinets, light wood cabinets, wood benchtops, timber splashback, stainless steel appliances, concrete floors, no island, grey floor, beige benchtop and wood.
Small asian galley eat-in kitchen in Other with a drop-in sink, open cabinets, light wood cabinets, wood benchtops, timber splashback, stainless steel appliances, concrete floors, no island, grey floor, beige benchtop and wood.
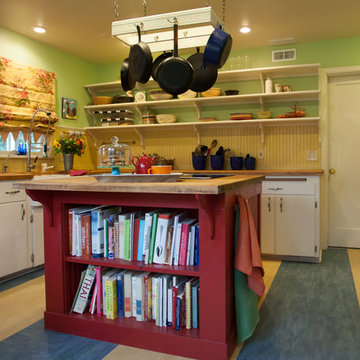
Debbie Schwab photography
This is an example of a mid-sized country l-shaped separate kitchen in Seattle with a farmhouse sink, flat-panel cabinets, white cabinets, wood benchtops, with island, beige splashback, timber splashback, stainless steel appliances, vinyl floors, multi-coloured floor and brown benchtop.
This is an example of a mid-sized country l-shaped separate kitchen in Seattle with a farmhouse sink, flat-panel cabinets, white cabinets, wood benchtops, with island, beige splashback, timber splashback, stainless steel appliances, vinyl floors, multi-coloured floor and brown benchtop.
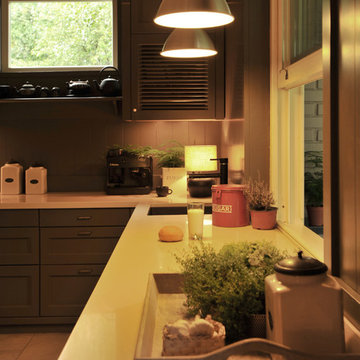
Photo of a small contemporary l-shaped separate kitchen in Moscow with an undermount sink, louvered cabinets, grey cabinets, quartz benchtops, grey splashback, timber splashback, ceramic floors and grey floor.
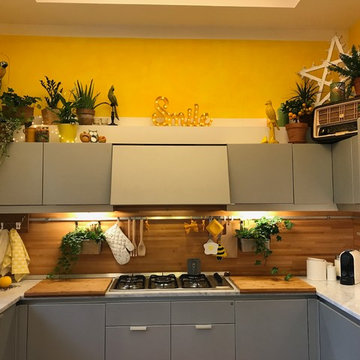
Mid-sized eclectic u-shaped open plan kitchen in Other with a drop-in sink, beaded inset cabinets, yellow cabinets, marble benchtops, timber splashback, stainless steel appliances, light hardwood floors, with island, brown floor and grey benchtop.
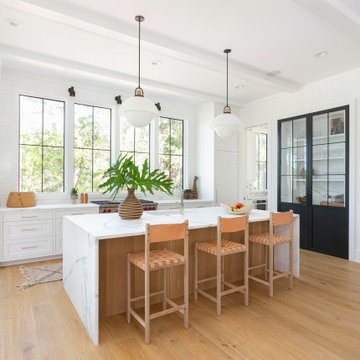
Large midcentury kitchen pantry in Charleston with white cabinets, marble benchtops, white splashback, timber splashback, panelled appliances, light hardwood floors, with island and white benchtop.
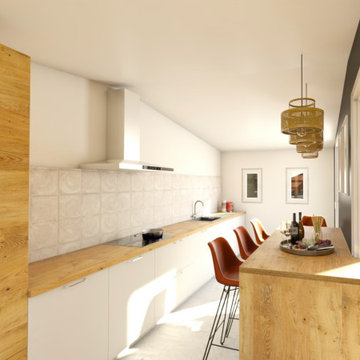
Photoréalisme 3D future cuisine
Design ideas for a mid-sized eclectic galley open plan kitchen in Marseille with an undermount sink, beaded inset cabinets, beige cabinets, wood benchtops, brown splashback, timber splashback, stainless steel appliances, ceramic floors, with island, beige floor and brown benchtop.
Design ideas for a mid-sized eclectic galley open plan kitchen in Marseille with an undermount sink, beaded inset cabinets, beige cabinets, wood benchtops, brown splashback, timber splashback, stainless steel appliances, ceramic floors, with island, beige floor and brown benchtop.
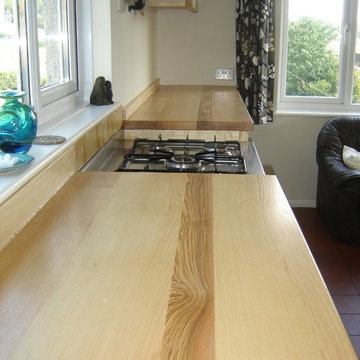
Solid English Ash kitchen with Olive Ash detail on the worktop. Hand made wicker baskets by a local basket weaver. Open shelves. Client was very tall so the units are made a bit taller to save her from bending - that is the joy of fully handmade to order. we make every part of the piece in our workshop.
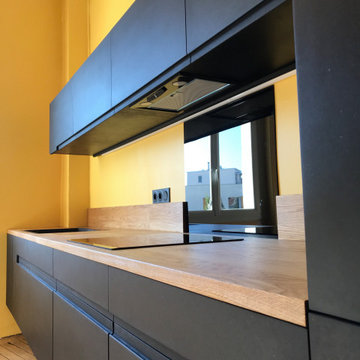
Cuisine en valchromat noir avec plan de travail et crédence en chêne massif. Ensemble suspendu au mur.
Evier noir mat encastré.
Photo of a mid-sized contemporary single-wall open plan kitchen in Bordeaux with an undermount sink, flat-panel cabinets, black cabinets, wood benchtops, beige splashback, timber splashback, stainless steel appliances, light hardwood floors, no island, beige floor and beige benchtop.
Photo of a mid-sized contemporary single-wall open plan kitchen in Bordeaux with an undermount sink, flat-panel cabinets, black cabinets, wood benchtops, beige splashback, timber splashback, stainless steel appliances, light hardwood floors, no island, beige floor and beige benchtop.
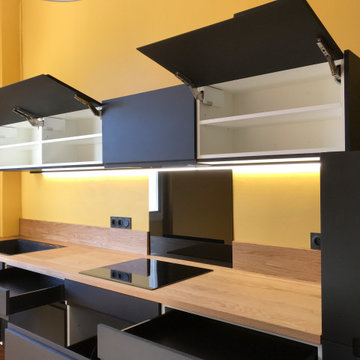
Cuisine en valchromat noir avec plan de travail et crédence en chêne massif. Ensemble suspendu au mur.
Evier noir mat encastré.
Design ideas for a mid-sized contemporary single-wall open plan kitchen in Bordeaux with an undermount sink, flat-panel cabinets, black cabinets, wood benchtops, beige splashback, timber splashback, stainless steel appliances, light hardwood floors, no island, beige floor and beige benchtop.
Design ideas for a mid-sized contemporary single-wall open plan kitchen in Bordeaux with an undermount sink, flat-panel cabinets, black cabinets, wood benchtops, beige splashback, timber splashback, stainless steel appliances, light hardwood floors, no island, beige floor and beige benchtop.
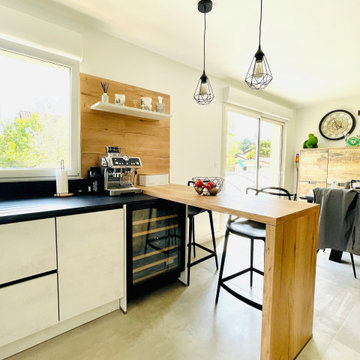
Photo of a large contemporary galley open plan kitchen with an integrated sink, timber splashback, panelled appliances, ceramic floors, a peninsula, grey floor and black benchtop.
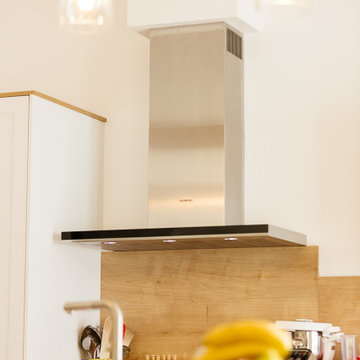
Réalisation d'une cuisine blanche et bois style neoclassique. Cuisine avec îlot central accompagnée de ses colonnes avec frigo, four et micro-ondes encastrables
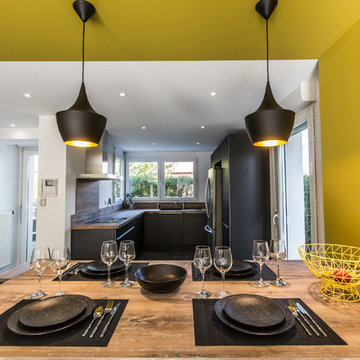
Rénovation de cette maison de ville. Désormais traversante par la dépose des cloisons séparant l'ancienne cuisine, elle bénéficie aujourd'hui d'une belle luminosité, ouverte sur le salon pour des espaces à vivre généreux. L'arche colorée, en Jaune Bikini (couleur Flamant), permet de séparer visuellement les espaces tout en gardant le bénéfice de la cuisine ouverte.
Yellow Kitchen with Timber Splashback Design Ideas
1