Yellow Kitchen with White Splashback Design Ideas
Refine by:
Budget
Sort by:Popular Today
81 - 100 of 1,126 photos
Item 1 of 3
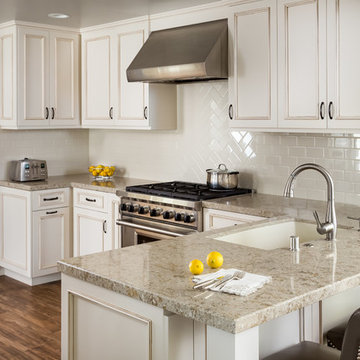
Even though many homeowners know there are maintenance issues with marble, they can't resist its beauty. 5. White subway tile. It really doesn't matter what size, though the classic is 3x6. It can be glossy, crackle, beveled or square edged, handmade or machine made, or even in white marble. If you're looking for a twist on the classic, try a 2x6 or 2x8 or 2x4 — the proportions can really change the look of your kitchen, as can the grout color. 6.
An Inspiration for an elegant kitchen in San Diego with inset cabinets, white cabinets, quartz countertops, white backsplash, subway tile backsplash and stainless steel appliances. — Houzz
Sand Kasl Imaging

Small traditional u-shaped separate kitchen in Moscow with an undermount sink, raised-panel cabinets, yellow cabinets, quartz benchtops, white splashback, mosaic tile splashback, coloured appliances, porcelain floors, brown floor, brown benchtop and coffered.
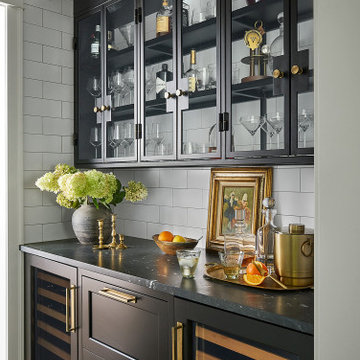
With tall ceilings, an impressive stone fireplace, and original wooden beams, this home in Glen Ellyn, a suburb of Chicago, had plenty of character and a style that felt coastal. Six months into the purchase of their home, this family of six contacted Alessia Loffredo and Sarah Coscarelli of ReDesign Home to complete their home’s renovation by tackling the kitchen.
“Surprisingly, the kitchen was the one room in the home that lacked interest due to a challenging layout between kitchen, butler pantry, and pantry,” the designer shared, “the cabinetry was not proportionate to the space’s large footprint and height. None of the house’s architectural features were introduced into kitchen aside from the wooden beams crossing the room throughout the main floor including the family room.” She moved the pantry door closer to the prepping and cooking area while converting the former butler pantry a bar. Alessia designed an oversized hood around the stove to counterbalance the impressive stone fireplace located at the opposite side of the living space.
She then wanted to include functionality, using Trim Tech‘s cabinets, featuring a pair with retractable doors, for easy access, flanking both sides of the range. The client had asked for an island that would be larger than the original in their space – Alessia made the smart decision that if it was to increase in size it shouldn’t increase in visual weight and designed it with legs, raised above the floor. Made out of steel, by Wayward Machine Co., along with a marble-replicating porcelain countertop, it was designed with durability in mind to withstand anything that her client’s four children would throw at it. Finally, she added finishing touches to the space in the form of brass hardware from Katonah Chicago, with similar toned wall lighting and faucet.
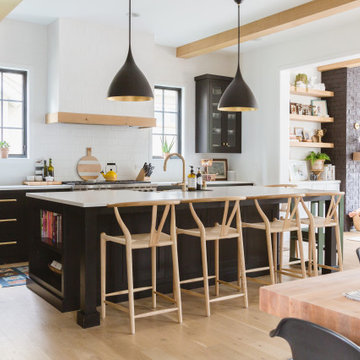
Photo: Rachel Loewen © 2019 Houzz
This is an example of a scandinavian open plan kitchen in Chicago with black cabinets, white splashback, subway tile splashback, light hardwood floors, with island, white benchtop, exposed beam and shaker cabinets.
This is an example of a scandinavian open plan kitchen in Chicago with black cabinets, white splashback, subway tile splashback, light hardwood floors, with island, white benchtop, exposed beam and shaker cabinets.
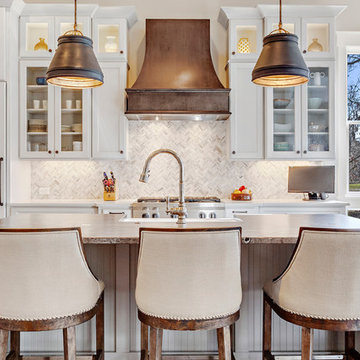
Cabinets: Centerpoint Cabinets, KithKitchens (Bright White with Brushed Gray Glaze)
Black splash: Savannah Surfaces (Venatto Grigio Herringbone)
Perimeter: Caesarstone (Alpine Mist Honed)
Island Countertop: Precision Granite & Marble- Cygnus Leather
Appliances: Ferguson, Kitchenaid
Sink: Ferguson, Kohler
Pendants: Circa Lighting
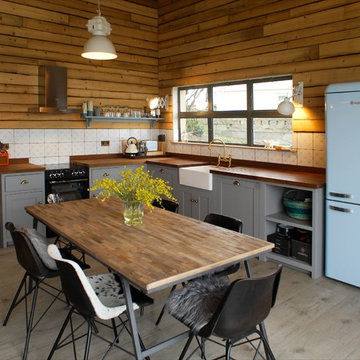
This is an example of a country l-shaped eat-in kitchen in London with a farmhouse sink, shaker cabinets, grey cabinets, wood benchtops, white splashback, no island and grey floor.
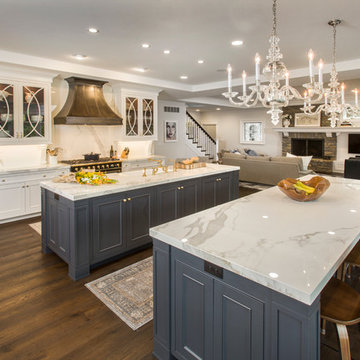
Robin Victor Goetz/RVGP
Design ideas for a large traditional galley open plan kitchen in Cincinnati with a farmhouse sink, quartz benchtops, white splashback, stone slab splashback, dark hardwood floors, multiple islands, white cabinets, black appliances and recessed-panel cabinets.
Design ideas for a large traditional galley open plan kitchen in Cincinnati with a farmhouse sink, quartz benchtops, white splashback, stone slab splashback, dark hardwood floors, multiple islands, white cabinets, black appliances and recessed-panel cabinets.
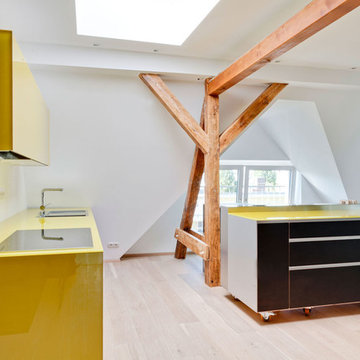
Küche
Photo of a small single-wall open plan kitchen in Berlin with a drop-in sink, flat-panel cabinets, yellow cabinets, white splashback and light hardwood floors.
Photo of a small single-wall open plan kitchen in Berlin with a drop-in sink, flat-panel cabinets, yellow cabinets, white splashback and light hardwood floors.
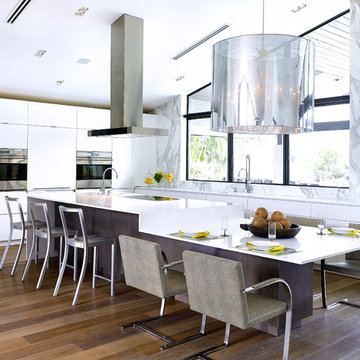
Contemporary White Kitchen
Photo of a contemporary l-shaped eat-in kitchen in Miami with flat-panel cabinets, white cabinets, white splashback, stone slab splashback, stainless steel appliances, with island and dark hardwood floors.
Photo of a contemporary l-shaped eat-in kitchen in Miami with flat-panel cabinets, white cabinets, white splashback, stone slab splashback, stainless steel appliances, with island and dark hardwood floors.
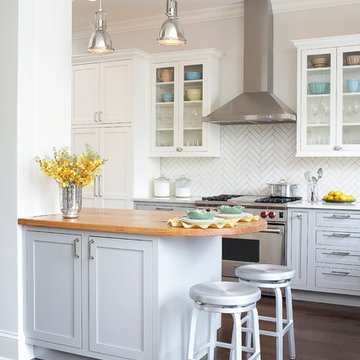
Adam Jablonski
Inspiration for a traditional kitchen in Chicago with white cabinets, wood benchtops, white splashback and shaker cabinets.
Inspiration for a traditional kitchen in Chicago with white cabinets, wood benchtops, white splashback and shaker cabinets.
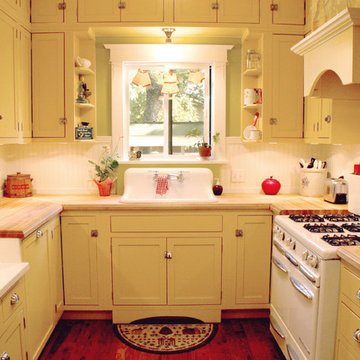
Back When Photography
Design ideas for a small country u-shaped separate kitchen in Salt Lake City with yellow cabinets, wood benchtops, white splashback, white appliances, dark hardwood floors, no island, a drop-in sink and shaker cabinets.
Design ideas for a small country u-shaped separate kitchen in Salt Lake City with yellow cabinets, wood benchtops, white splashback, white appliances, dark hardwood floors, no island, a drop-in sink and shaker cabinets.
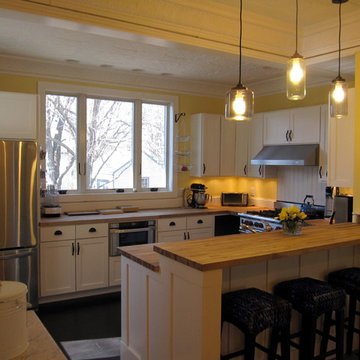
Kevin Moquin
Small transitional u-shaped separate kitchen in Portland Maine with a double-bowl sink, flat-panel cabinets, white cabinets, wood benchtops, white splashback, stainless steel appliances, dark hardwood floors and a peninsula.
Small transitional u-shaped separate kitchen in Portland Maine with a double-bowl sink, flat-panel cabinets, white cabinets, wood benchtops, white splashback, stainless steel appliances, dark hardwood floors and a peninsula.
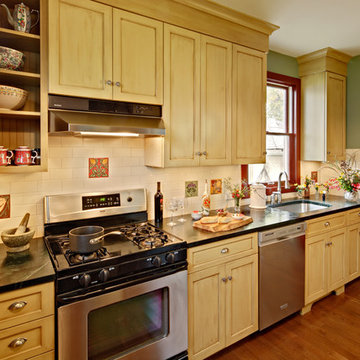
While keeping the character of the 1905 Brooklyn home, this 142 square foot kitchen was modernized and made more functional. The marble topped baking station was at the top of the wish list for the homeowner and adds 5'-6" additional cabinet storage space. The stained glass window above it is now hinged to provide a pass-through to the dining room. The eco-friendly custom cabinets are hand painted & glazed. Photo: Wing Wong
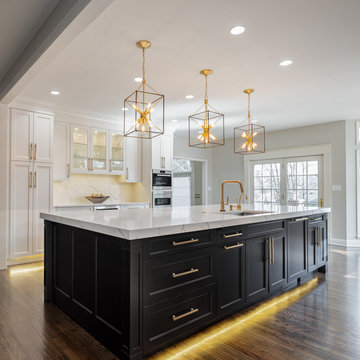
This transitional kitchen boasts white cabinet and a black island with gold fixtures that pop.
Inspiration for a large transitional u-shaped kitchen in Other with an undermount sink, white cabinets, quartz benchtops, white splashback, stone slab splashback, stainless steel appliances, dark hardwood floors, with island, brown floor, white benchtop and shaker cabinets.
Inspiration for a large transitional u-shaped kitchen in Other with an undermount sink, white cabinets, quartz benchtops, white splashback, stone slab splashback, stainless steel appliances, dark hardwood floors, with island, brown floor, white benchtop and shaker cabinets.
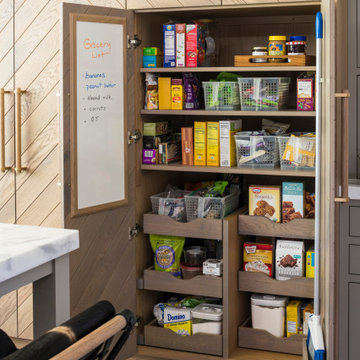
This expansive Victorian had tremendous historic charm but hadn’t seen a kitchen renovation since the 1950s. The homeowners wanted to take advantage of their views of the backyard and raised the roof and pushed the kitchen into the back of the house, where expansive windows could allow southern light into the kitchen all day. A warm historic gray/beige was chosen for the cabinetry, which was contrasted with character oak cabinetry on the appliance wall and bar in a modern chevron detail. Kitchen Design: Sarah Robertson, Studio Dearborn Architect: Ned Stoll, Interior finishes Tami Wassong Interiors
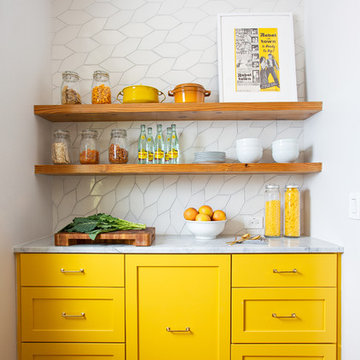
DESIGN: Hatch Works Austin // PHOTOS: Robert Gomez Photography
Inspiration for a mid-sized eclectic l-shaped eat-in kitchen in Austin with an undermount sink, recessed-panel cabinets, yellow cabinets, marble benchtops, white splashback, ceramic splashback, white appliances, medium hardwood floors, with island, brown floor and white benchtop.
Inspiration for a mid-sized eclectic l-shaped eat-in kitchen in Austin with an undermount sink, recessed-panel cabinets, yellow cabinets, marble benchtops, white splashback, ceramic splashback, white appliances, medium hardwood floors, with island, brown floor and white benchtop.
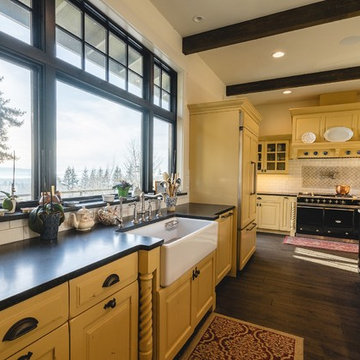
Design ideas for a large transitional l-shaped open plan kitchen in Seattle with a farmhouse sink, raised-panel cabinets, yellow cabinets, soapstone benchtops, white splashback, subway tile splashback, black appliances, medium hardwood floors, with island, brown floor and grey benchtop.
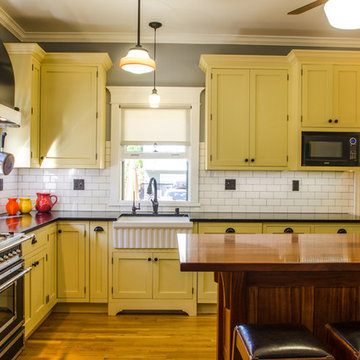
Jonathan Salmon, the designer, raised the wall between the laundry room and kitchen, creating an open floor plan with ample space on three walls for cabinets and appliances. He widened the entry to the dining room to improve sightlines and flow. Rebuilding a glass block exterior wall made way for rep production Windows and a focal point cooking station A custom-built island provides storage, breakfast bar seating, and surface for food prep and buffet service. The fittings finishes and fixtures are in tune with the homes 1907. architecture, including soapstone counter tops and custom painted schoolhouse lighting. It's the yellow painted shaker style cabinets that steal the show, offering a colorful take on the vintage inspired design and a welcoming setting for everyday get to gathers..
Prahdan Studios Photography
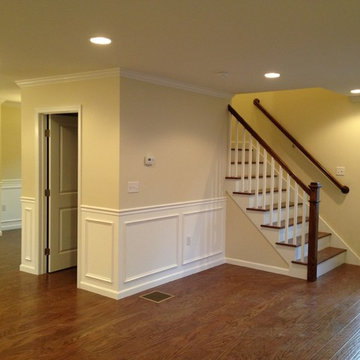
Living room and stair of a new custom home in Newington, CT designed by Jennifer Morgenthau Architect, LLC
Photo of a small traditional l-shaped eat-in kitchen in Bridgeport with an undermount sink, shaker cabinets, white cabinets, granite benchtops, white splashback, subway tile splashback, stainless steel appliances, medium hardwood floors, with island and brown floor.
Photo of a small traditional l-shaped eat-in kitchen in Bridgeport with an undermount sink, shaker cabinets, white cabinets, granite benchtops, white splashback, subway tile splashback, stainless steel appliances, medium hardwood floors, with island and brown floor.
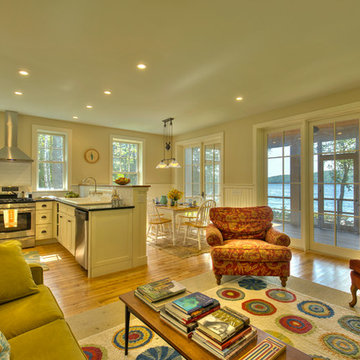
Greg Hubbard Photography
Design ideas for a small traditional u-shaped eat-in kitchen in Burlington with a drop-in sink, shaker cabinets, white cabinets, white splashback, subway tile splashback, stainless steel appliances and medium hardwood floors.
Design ideas for a small traditional u-shaped eat-in kitchen in Burlington with a drop-in sink, shaker cabinets, white cabinets, white splashback, subway tile splashback, stainless steel appliances and medium hardwood floors.
Yellow Kitchen with White Splashback Design Ideas
5