Yellow Kitchen with Yellow Cabinets Design Ideas
Refine by:
Budget
Sort by:Popular Today
121 - 140 of 469 photos
Item 1 of 3
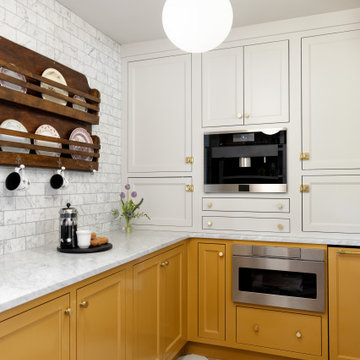
Photo of a l-shaped open plan kitchen in Kansas City with a farmhouse sink, recessed-panel cabinets, yellow cabinets, marble benchtops, multi-coloured splashback, marble splashback, stainless steel appliances, light hardwood floors, with island, brown floor, multi-coloured benchtop and exposed beam.
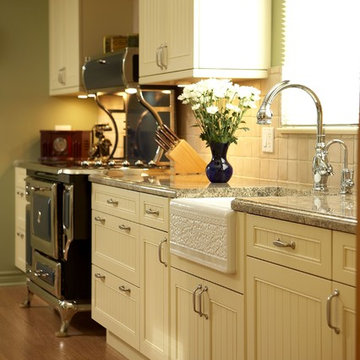
Custom Kitchen detail with apron sink. Blue stove was a reproduction. Cupboards are pale yellow; countertops are granite.
Jeanne Grier/Stylish Fireplaces & Interiors
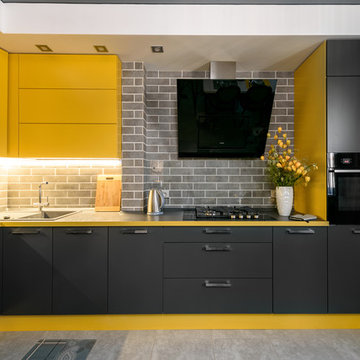
Асия Орлова
Inspiration for a mid-sized contemporary l-shaped eat-in kitchen in Other with an undermount sink, flat-panel cabinets, yellow cabinets, solid surface benchtops, black splashback, ceramic splashback, black appliances, porcelain floors, with island, grey floor and black benchtop.
Inspiration for a mid-sized contemporary l-shaped eat-in kitchen in Other with an undermount sink, flat-panel cabinets, yellow cabinets, solid surface benchtops, black splashback, ceramic splashback, black appliances, porcelain floors, with island, grey floor and black benchtop.
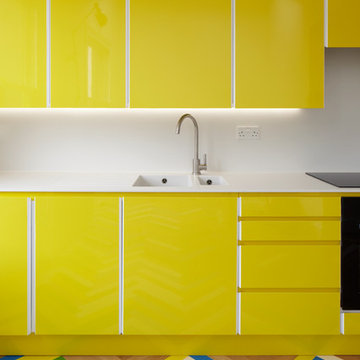
Jack Hobhouse
Inspiration for a contemporary kitchen in London with a double-bowl sink, flat-panel cabinets, yellow cabinets, white splashback, painted wood floors and multi-coloured floor.
Inspiration for a contemporary kitchen in London with a double-bowl sink, flat-panel cabinets, yellow cabinets, white splashback, painted wood floors and multi-coloured floor.
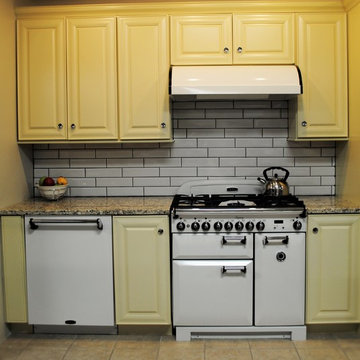
36" Aga Legacy dual fuel range, Aga Legacy dishwasher and Matching Vent-a-hood. Kemper cabinets with Bellmont doors in honeysuckle. Beveled subway tiles
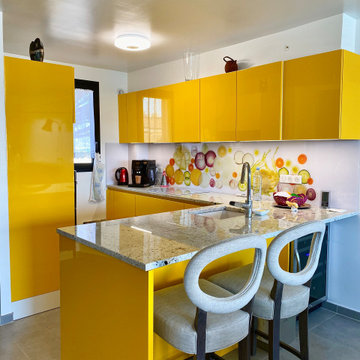
La cuisine était une pièce fermée et mitoyenne du séjour, nous l’avons entièrement ouverte, pour cela, il a fallut déplacer le tableau électrique et les colonnes dévacuations de l’appartement situé à l’étage supérieur, création d’une salle d’eau en place de la baignoire, remplacement de toutes les huisseries extérieures ainsi que les volets en aluminium
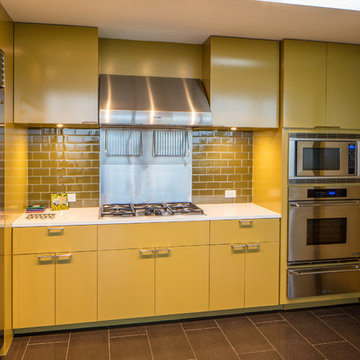
alterstudio architecture llp / Lighthouse Solar / James Leasure Photography
Mid-sized modern open plan kitchen in Austin with an undermount sink, flat-panel cabinets, yellow cabinets, green splashback, subway tile splashback, stainless steel appliances, ceramic floors, multiple islands and brown floor.
Mid-sized modern open plan kitchen in Austin with an undermount sink, flat-panel cabinets, yellow cabinets, green splashback, subway tile splashback, stainless steel appliances, ceramic floors, multiple islands and brown floor.
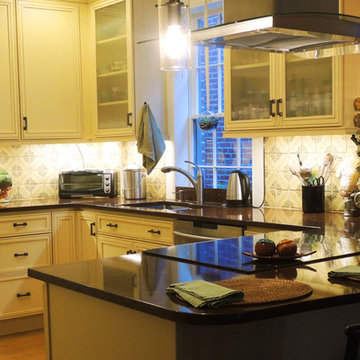
This picture clearly shows the 2 work zones, one on each side of the 60-40 double sink. Both work zones score well in a traditional "kitchen work triangle" calculation, providing generous work space with easy access to sink, stove, and refrigerator.
The work zone on the right ends at the induction range — a good cooking choice both for cooking and for family members sitting at peninsula, because induction hobs don't get as hot as the more common coil, iron grate, or glass ceramic hobs.
The area left of the sink is the second work zone. Its proximity to the dining room lets it do double duty as a serving zone.
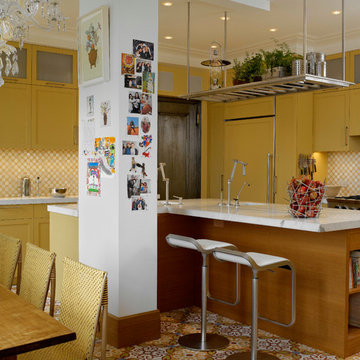
Rusk Renovations Inc.: Contractor,
Llewellyn Sinkler Inc.: Interior Designer,
Cynthia Wright: Architect,
Laura Moss: Photographer
This is an example of a contemporary galley eat-in kitchen in New York with yellow cabinets, yellow splashback, panelled appliances and shaker cabinets.
This is an example of a contemporary galley eat-in kitchen in New York with yellow cabinets, yellow splashback, panelled appliances and shaker cabinets.
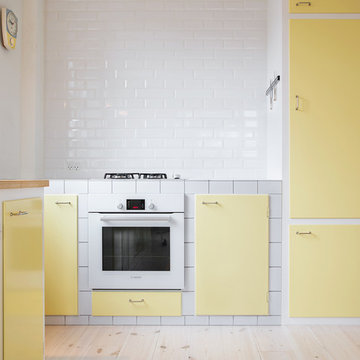
Fotograf: Bjørn Rosenquist
Design ideas for a scandinavian l-shaped kitchen in Copenhagen with yellow cabinets.
Design ideas for a scandinavian l-shaped kitchen in Copenhagen with yellow cabinets.
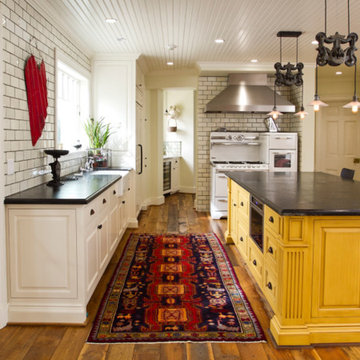
Photo by Stephen Schauer
Photo of a mid-sized country l-shaped kitchen in Los Angeles with a farmhouse sink, raised-panel cabinets, yellow cabinets, white splashback, subway tile splashback, white appliances, medium hardwood floors, with island and brown floor.
Photo of a mid-sized country l-shaped kitchen in Los Angeles with a farmhouse sink, raised-panel cabinets, yellow cabinets, white splashback, subway tile splashback, white appliances, medium hardwood floors, with island and brown floor.
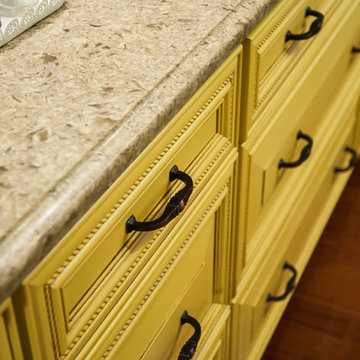
Stephen R. in York, PA wanted to add some light and color to his dull, outdated kitchen. We removed a soffit and added new custom DeWils cabinetry in a Jaurez Flower painted finish with glaze. A Cambria quartz countertop was installed in Linwood. A neutral tile backsplash was added to complete the look. What a bright and cheery place to spend time with family and friends!
Elliot Quintin
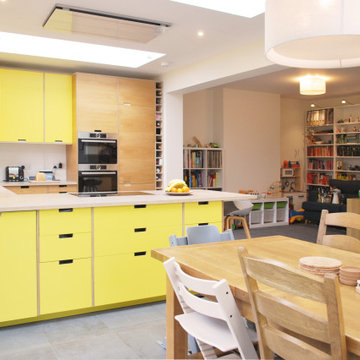
This kitchen space was designed with carefully positioned roof lights and aligning windows to maximise light quality and coherence throughout the space. This open plan modern style oak kitchen features incoperated breakfast bar and integrated appliances.
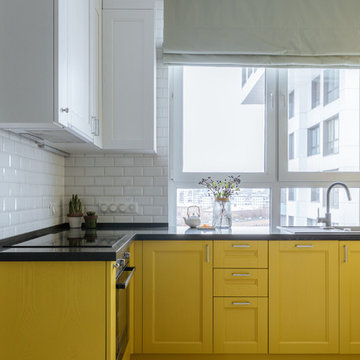
Photo of a transitional l-shaped kitchen in Moscow with a drop-in sink, recessed-panel cabinets, yellow cabinets, white splashback, subway tile splashback, black appliances, light hardwood floors, beige floor and black benchtop.
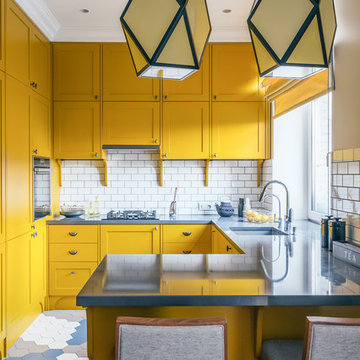
Михаил Лоскутов
Design ideas for a contemporary u-shaped open plan kitchen in Moscow with an undermount sink, recessed-panel cabinets, yellow cabinets, white splashback, black appliances and a peninsula.
Design ideas for a contemporary u-shaped open plan kitchen in Moscow with an undermount sink, recessed-panel cabinets, yellow cabinets, white splashback, black appliances and a peninsula.
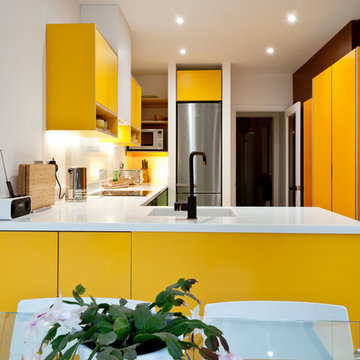
This is a very colourful kitchen in a fairly small space. It is designed to fit all appliances necessary, it even has a dishwasher and washing machine. The worktops are corian and the tap is from the 1810 company.
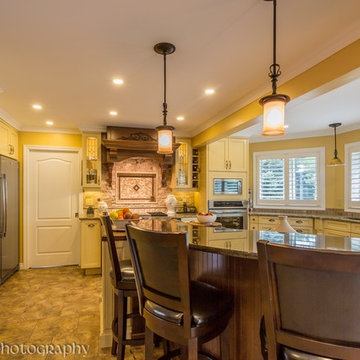
RDZ Photography
Large traditional u-shaped open plan kitchen in Toronto with an undermount sink, recessed-panel cabinets, yellow cabinets, granite benchtops, beige splashback, stone tile splashback, stainless steel appliances, porcelain floors and a peninsula.
Large traditional u-shaped open plan kitchen in Toronto with an undermount sink, recessed-panel cabinets, yellow cabinets, granite benchtops, beige splashback, stone tile splashback, stainless steel appliances, porcelain floors and a peninsula.
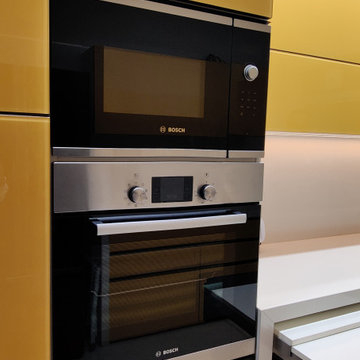
Yellow Kitchen
Large galley separate kitchen in Mumbai with a single-bowl sink, glass-front cabinets, yellow cabinets, quartzite benchtops, beige splashback, ceramic splashback, black appliances, ceramic floors, beige floor and white benchtop.
Large galley separate kitchen in Mumbai with a single-bowl sink, glass-front cabinets, yellow cabinets, quartzite benchtops, beige splashback, ceramic splashback, black appliances, ceramic floors, beige floor and white benchtop.
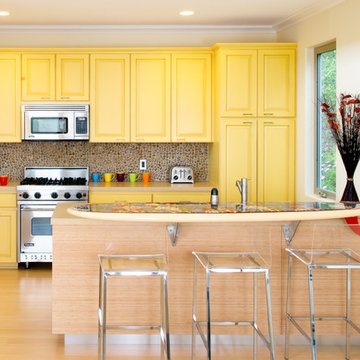
Inspiration for a traditional l-shaped kitchen in Los Angeles with raised-panel cabinets, yellow cabinets, stainless steel appliances, light hardwood floors and a peninsula.
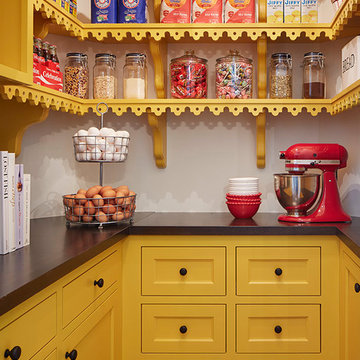
Martha O'Hara Interiors, Interior Design & Photo Styling | Corey Gaffer, Photography
Please Note: All “related,” “similar,” and “sponsored” products tagged or listed by Houzz are not actual products pictured. They have not been approved by Martha O’Hara Interiors nor any of the professionals credited. For information about our work, please contact design@oharainteriors.com.
Yellow Kitchen with Yellow Cabinets Design Ideas
7