Yellow Living Design Ideas
Refine by:
Budget
Sort by:Popular Today
61 - 80 of 1,007 photos
Item 1 of 3
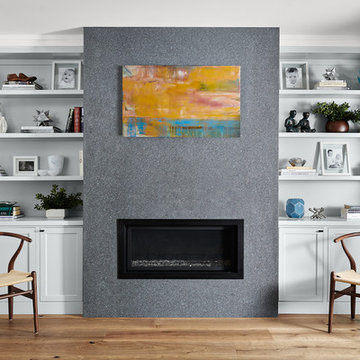
Built-in cabinetry in this living room provides storage and display options on either side of the granite clad fireplace.
Photo: Jean Bai / Konstrukt Photo
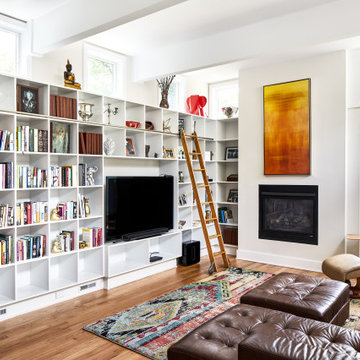
Large contemporary family room in DC Metro with a library, white walls, medium hardwood floors, a standard fireplace, a metal fireplace surround, a built-in media wall, exposed beam and brown floor.
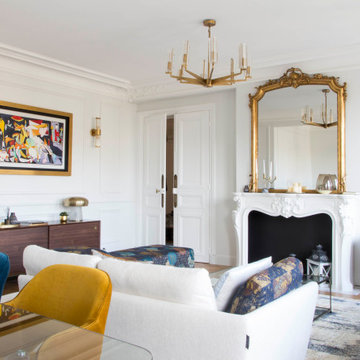
Photo of a large transitional living room in Paris with white walls, light hardwood floors, a standard fireplace, a freestanding tv and brown floor.
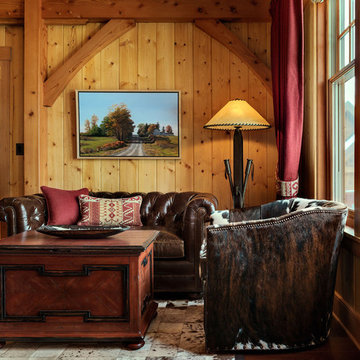
This three-story vacation home for a family of ski enthusiasts features 5 bedrooms and a six-bed bunk room, 5 1/2 bathrooms, kitchen, dining room, great room, 2 wet bars, great room, exercise room, basement game room, office, mud room, ski work room, decks, stone patio with sunken hot tub, garage, and elevator.
The home sits into an extremely steep, half-acre lot that shares a property line with a ski resort and allows for ski-in, ski-out access to the mountain’s 61 trails. This unique location and challenging terrain informed the home’s siting, footprint, program, design, interior design, finishes, and custom made furniture.
Credit: Samyn-D'Elia Architects
Project designed by Franconia interior designer Randy Trainor. She also serves the New Hampshire Ski Country, Lake Regions and Coast, including Lincoln, North Conway, and Bartlett.
For more about Randy Trainor, click here: https://crtinteriors.com/
To learn more about this project, click here: https://crtinteriors.com/ski-country-chic/
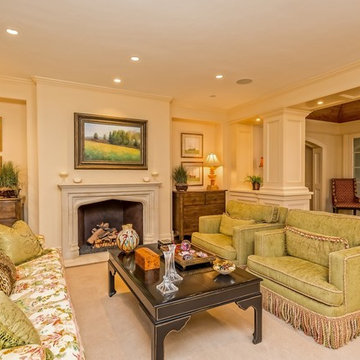
Large traditional formal open concept living room in Denver with beige walls, carpet, a standard fireplace, a stone fireplace surround and beige floor.
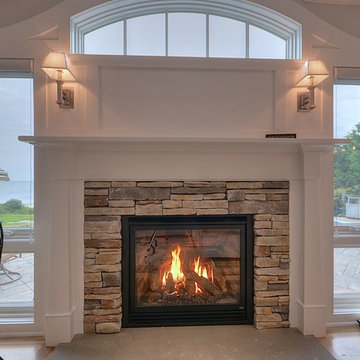
Inspiration for a mid-sized traditional formal open concept living room in New York with beige walls, light hardwood floors, a standard fireplace, a stone fireplace surround, no tv and beige floor.
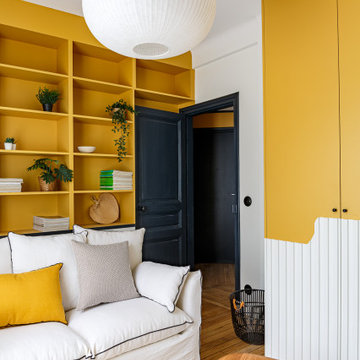
This is an example of a small midcentury living room in Paris with a library, white walls, light hardwood floors and no tv.
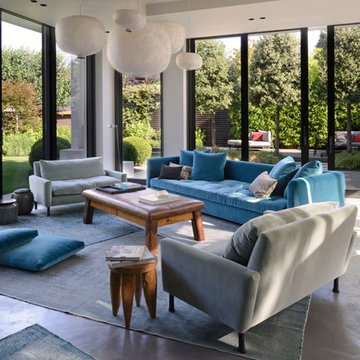
Christine Besson
Design ideas for a large contemporary enclosed living room in Paris with white walls, concrete floors, no fireplace and no tv.
Design ideas for a large contemporary enclosed living room in Paris with white walls, concrete floors, no fireplace and no tv.
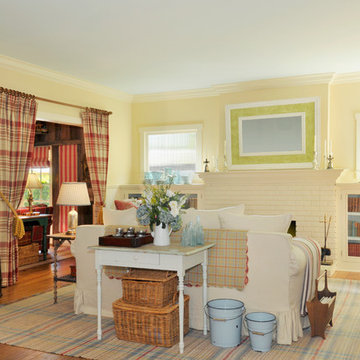
Photo: Crystal Shafer Waye
This is an example of a country living room in San Francisco.
This is an example of a country living room in San Francisco.
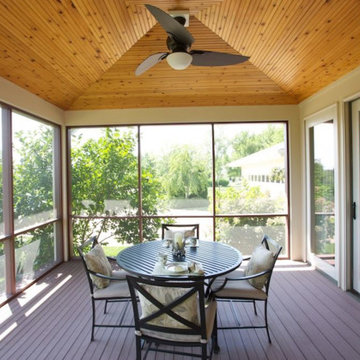
screened porches on left and right side of house. Qualities of Vastu -- abundant natural east light and air flow. Appropriate location for dining.
This is an example of a large beach style sunroom in Other with painted wood floors, a standard ceiling and brown floor.
This is an example of a large beach style sunroom in Other with painted wood floors, a standard ceiling and brown floor.
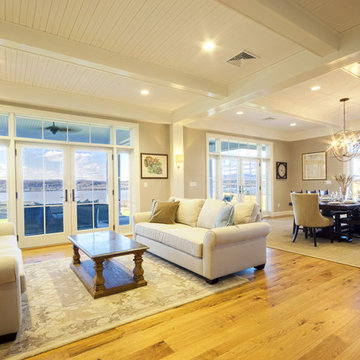
Virgelio Carpio Photography
This is an example of a large traditional formal open concept living room in New York with grey walls, light hardwood floors and a wood stove.
This is an example of a large traditional formal open concept living room in New York with grey walls, light hardwood floors and a wood stove.
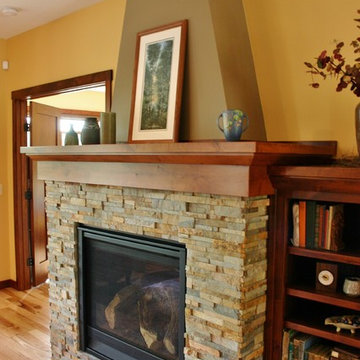
Design ideas for a mid-sized arts and crafts open concept living room in Minneapolis with light hardwood floors, a standard fireplace and a stone fireplace surround.
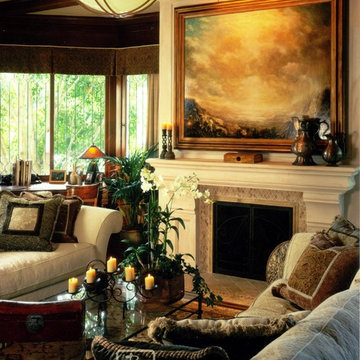
Luxurious modern take on a traditional white Italian villa. An entry with a silver domed ceiling, painted moldings in patterns on the walls and mosaic marble flooring create a luxe foyer. Into the formal living room, cool polished Crema Marfil marble tiles contrast with honed carved limestone fireplaces throughout the home, including the outdoor loggia. Ceilings are coffered with white painted
crown moldings and beams, or planked, and the dining room has a mirrored ceiling. Bathrooms are white marble tiles and counters, with dark rich wood stains or white painted. The hallway leading into the master bedroom is designed with barrel vaulted ceilings and arched paneled wood stained doors. The master bath and vestibule floor is covered with a carpet of patterned mosaic marbles, and the interior doors to the large walk in master closets are made with leaded glass to let in the light. The master bedroom has dark walnut planked flooring, and a white painted fireplace surround with a white marble hearth.
The kitchen features white marbles and white ceramic tile backsplash, white painted cabinetry and a dark stained island with carved molding legs. Next to the kitchen, the bar in the family room has terra cotta colored marble on the backsplash and counter over dark walnut cabinets. Wrought iron staircase leading to the more modern media/family room upstairs.
Project Location: North Ranch, Westlake, California. Remodel designed by Maraya Interior Design. From their beautiful resort town of Ojai, they serve clients in Montecito, Hope Ranch, Malibu, Westlake and Calabasas, across the tri-county areas of Santa Barbara, Ventura and Los Angeles, south to Hidden Hills- north through Solvang and more.
Santa Barbara Craftsman, new cast stone mantel with mosaic tile surround, custom slipcovered sofas with handknotted rug, custom sewn Summerhouse fabric pillows, wrought iron lighting
Peter Malinowski, photographer
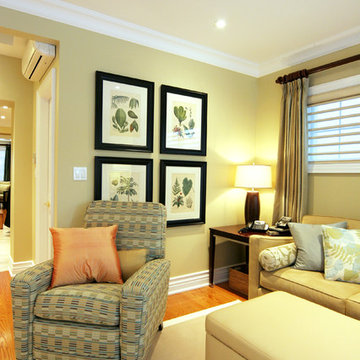
This chair reclines so its beautiful and functional at the same time!
This project is 5+ years old. Most items shown are custom (eg. millwork, upholstered furniture, drapery). Most goods are no longer available. Benjamin Moore paint.
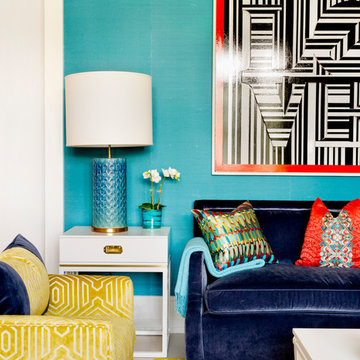
This is an example of a mid-sized modern enclosed living room in Vancouver with blue walls and no tv.
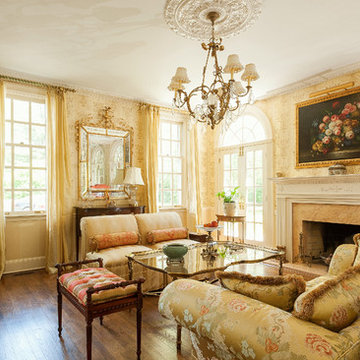
© Aaron Thompson
This is an example of a large traditional formal enclosed living room in New York with yellow walls, medium hardwood floors and a standard fireplace.
This is an example of a large traditional formal enclosed living room in New York with yellow walls, medium hardwood floors and a standard fireplace.
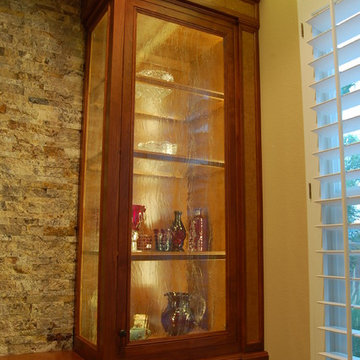
Photo of a large traditional formal open concept living room in Los Angeles with beige walls, travertine floors, no fireplace and a wall-mounted tv.
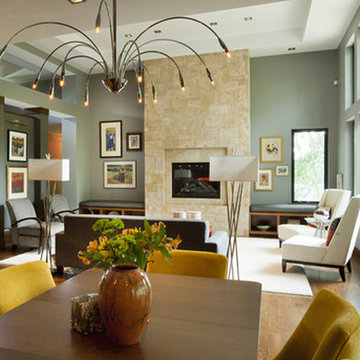
The sleek chandelier is an exciting focal point in this space while the open concept keeps the space informal and great for entertaining guests.
Photography by John Richards
---
Project by Wiles Design Group. Their Cedar Rapids-based design studio serves the entire Midwest, including Iowa City, Dubuque, Davenport, and Waterloo, as well as North Missouri and St. Louis.
For more about Wiles Design Group, see here: https://wilesdesigngroup.com/
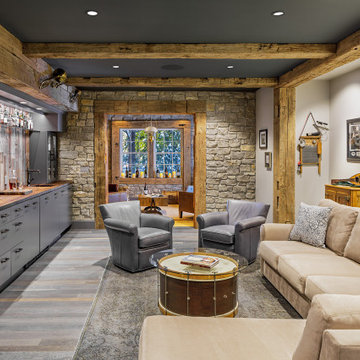
Inspiration for a mid-sized country family room in DC Metro with grey walls, dark hardwood floors, no fireplace and grey floor.
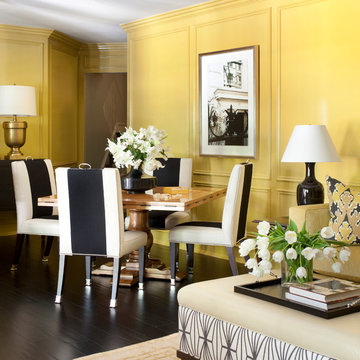
Photography - Nancy Nolan
Walls are Sherwin Williams Alchemy
This is an example of a large transitional enclosed living room in Little Rock with yellow walls, no fireplace, no tv and dark hardwood floors.
This is an example of a large transitional enclosed living room in Little Rock with yellow walls, no fireplace, no tv and dark hardwood floors.
Yellow Living Design Ideas
4



