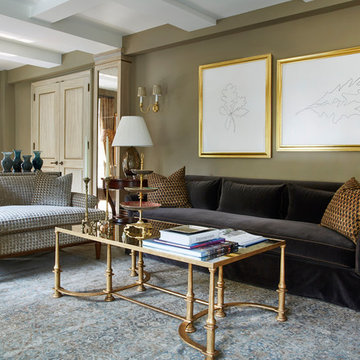For The Art Lover Yellow Living Design Ideas
Refine by:
Budget
Sort by:Popular Today
1 - 16 of 16 photos
Item 1 of 3
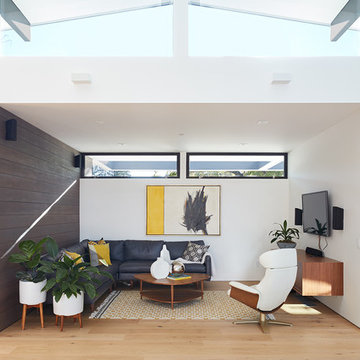
Klopf Architecture and Outer space Landscape Architects designed a new warm, modern, open, indoor-outdoor home in Los Altos, California. Inspired by mid-century modern homes but looking for something completely new and custom, the owners, a couple with two children, bought an older ranch style home with the intention of replacing it.
Created on a grid, the house is designed to be at rest with differentiated spaces for activities; living, playing, cooking, dining and a piano space. The low-sloping gable roof over the great room brings a grand feeling to the space. The clerestory windows at the high sloping roof make the grand space light and airy.
Upon entering the house, an open atrium entry in the middle of the house provides light and nature to the great room. The Heath tile wall at the back of the atrium blocks direct view of the rear yard from the entry door for privacy.
The bedrooms, bathrooms, play room and the sitting room are under flat wing-like roofs that balance on either side of the low sloping gable roof of the main space. Large sliding glass panels and pocketing glass doors foster openness to the front and back yards. In the front there is a fenced-in play space connected to the play room, creating an indoor-outdoor play space that could change in use over the years. The play room can also be closed off from the great room with a large pocketing door. In the rear, everything opens up to a deck overlooking a pool where the family can come together outdoors.
Wood siding travels from exterior to interior, accentuating the indoor-outdoor nature of the house. Where the exterior siding doesn’t come inside, a palette of white oak floors, white walls, walnut cabinetry, and dark window frames ties all the spaces together to create a uniform feeling and flow throughout the house. The custom cabinetry matches the minimal joinery of the rest of the house, a trim-less, minimal appearance. Wood siding was mitered in the corners, including where siding meets the interior drywall. Wall materials were held up off the floor with a minimal reveal. This tight detailing gives a sense of cleanliness to the house.
The garage door of the house is completely flush and of the same material as the garage wall, de-emphasizing the garage door and making the street presentation of the house kinder to the neighborhood.
The house is akin to a custom, modern-day Eichler home in many ways. Inspired by mid-century modern homes with today’s materials, approaches, standards, and technologies. The goals were to create an indoor-outdoor home that was energy-efficient, light and flexible for young children to grow. This 3,000 square foot, 3 bedroom, 2.5 bathroom new house is located in Los Altos in the heart of the Silicon Valley.
Klopf Architecture Project Team: John Klopf, AIA, and Chuang-Ming Liu
Landscape Architect: Outer space Landscape Architects
Structural Engineer: ZFA Structural Engineers
Staging: Da Lusso Design
Photography ©2018 Mariko Reed
Location: Los Altos, CA
Year completed: 2017
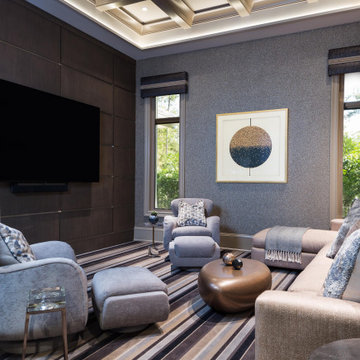
Designed by Amy Coslet & Sherri DuPont
Photography by Lori Hamilton
Inspiration for a mediterranean family room in Miami with grey walls, carpet, no fireplace, a wall-mounted tv, multi-coloured floor, coffered, wallpaper and wood walls.
Inspiration for a mediterranean family room in Miami with grey walls, carpet, no fireplace, a wall-mounted tv, multi-coloured floor, coffered, wallpaper and wood walls.
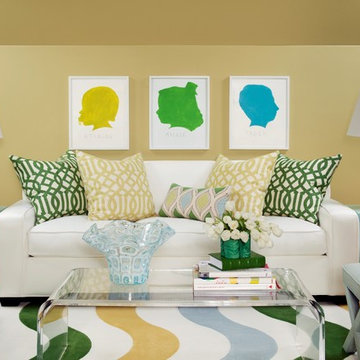
Walls are Sherwin Williams Favorite Tan. Swivel chair from Lee Industries. Silhouette art is custom.
Photo of a large traditional open concept living room in Little Rock with yellow walls and medium hardwood floors.
Photo of a large traditional open concept living room in Little Rock with yellow walls and medium hardwood floors.
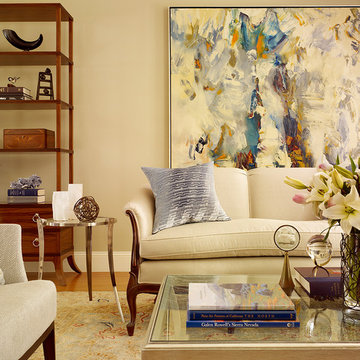
This contemporary living room features a Troscan Hyde wing chair, Matthews and Parker coffee table in an antique silver finish, fire screen and contemporary art by John DiPaolo.
Photo: Matthew Millman
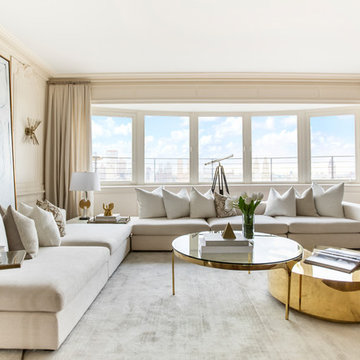
IMG
This is an example of a contemporary formal living room in New York with beige walls.
This is an example of a contemporary formal living room in New York with beige walls.
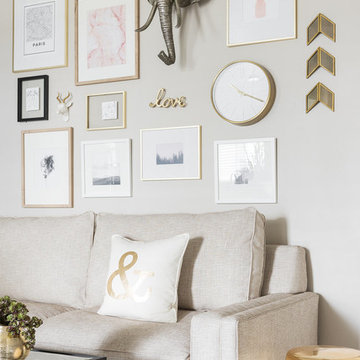
Photo by Lucy Call
Transitional living room in Salt Lake City with beige walls.
Transitional living room in Salt Lake City with beige walls.
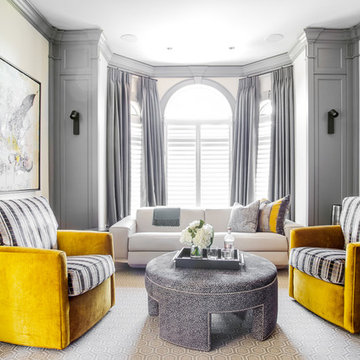
Drew Hadley photographs
Photo of a transitional formal enclosed living room in Montreal with multi-coloured walls, dark hardwood floors and brown floor.
Photo of a transitional formal enclosed living room in Montreal with multi-coloured walls, dark hardwood floors and brown floor.
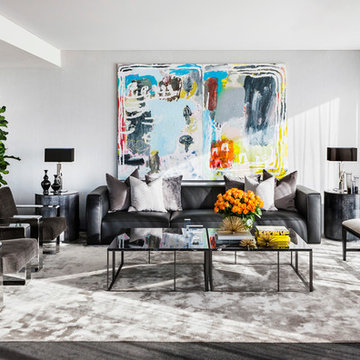
This is an example of a contemporary formal living room in Sydney with grey walls.
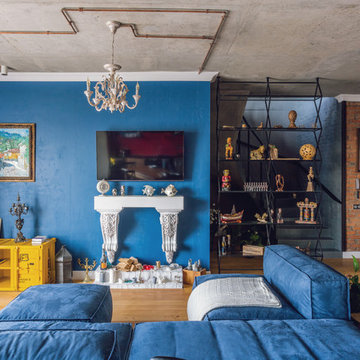
Михаил Чекалов
This is an example of an industrial open concept living room in Other with medium hardwood floors, brown floor, blue walls and a wall-mounted tv.
This is an example of an industrial open concept living room in Other with medium hardwood floors, brown floor, blue walls and a wall-mounted tv.
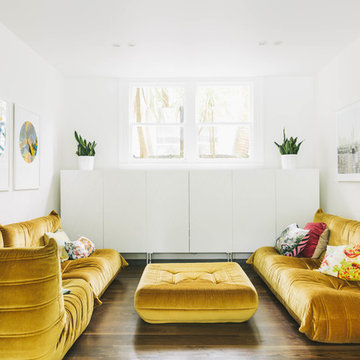
Design ideas for an eclectic enclosed living room in Auckland with white walls, dark hardwood floors, no tv and brown floor.
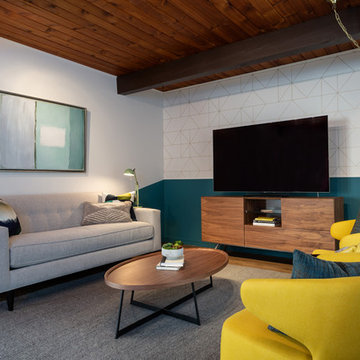
My House Design/Build Team | www.myhousedesignbuild.com | 604-694-6873 | Duy Nguyen Photography -------------------------------------------------------Right from the beginning it was evident that this Coquitlam Renovation was unique. It’s first impression was memorable as immediately after entering the front door, just past the dining table, there was a tree growing in the middle of home! Upon further inspection of the space it became apparent that this home had undergone several alterations during its lifetime... The homeowners unabashedness towards colour and willingness to embrace the home’s mid-century architecture made this home one of a kind. The existing T&G cedar ceiling, dropped beams, and ample glazing naturally leant itself to a mid-century space.
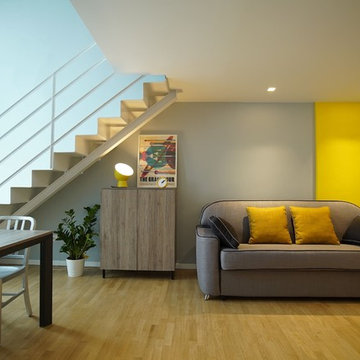
Contemporary open concept living room in Milan with multi-coloured walls, light hardwood floors, no fireplace and beige floor.
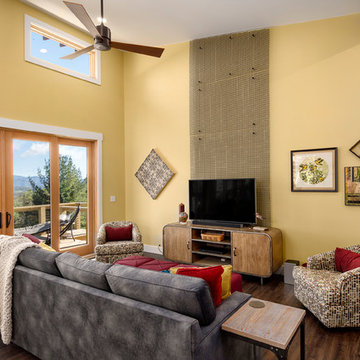
Design ideas for a country open concept family room in Other with yellow walls, dark hardwood floors, no fireplace, a freestanding tv and brown floor.
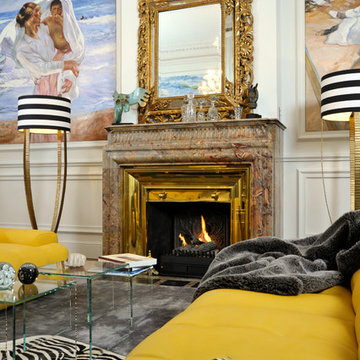
Lionel Lizet, salon, hotel particulier, murano, moulure, cheminée, maison de maître
Photo of a mid-sized eclectic open concept family room in Bordeaux with white walls, a standard fireplace, a stone fireplace surround and no tv.
Photo of a mid-sized eclectic open concept family room in Bordeaux with white walls, a standard fireplace, a stone fireplace surround and no tv.
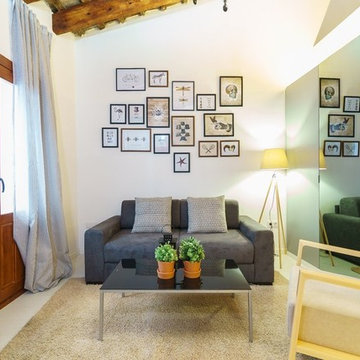
This is an example of a mid-sized transitional formal open concept living room in Valencia with white walls, no fireplace and no tv.
For The Art Lover Yellow Living Design Ideas
1




