For The Art Lover Living Design Ideas
Refine by:
Budget
Sort by:Popular Today
1 - 20 of 3,532 photos
Item 1 of 2
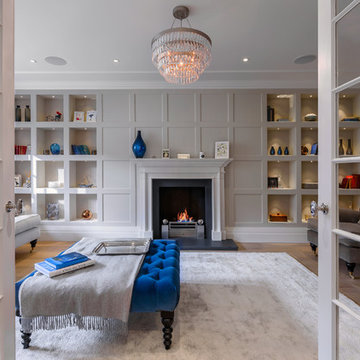
Tim Clarke-Payton
Inspiration for a large transitional formal enclosed living room in London with grey walls, medium hardwood floors, no tv, a standard fireplace and brown floor.
Inspiration for a large transitional formal enclosed living room in London with grey walls, medium hardwood floors, no tv, a standard fireplace and brown floor.
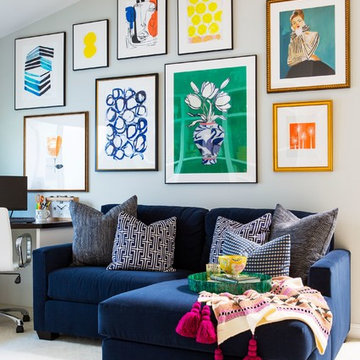
Design ideas for a mid-sized eclectic open concept living room in Los Angeles with grey walls, carpet, beige floor, no fireplace and a freestanding tv.
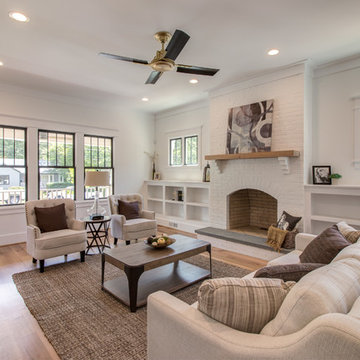
Warm white living room accented with natural jute rug and linen furniture. White brick fireplace with wood mantle compliments light tone wood floors.
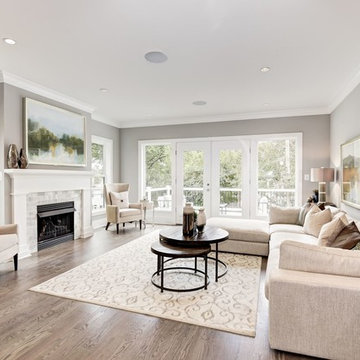
Design ideas for a transitional formal living room in DC Metro with grey walls, dark hardwood floors, a standard fireplace, a tile fireplace surround, no tv and brown floor.
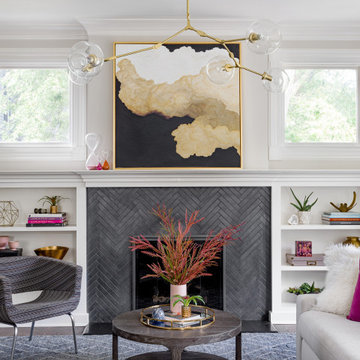
The adjoining cozy family room is highlighted by a herringbone tile fireplace surround and built-in shelving. Bright pops of color add to the interest.
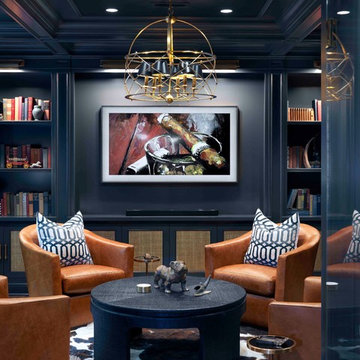
Cynthia Lynn
Photo of a large transitional living room in Chicago with no fireplace, grey walls, dark hardwood floors and brown floor.
Photo of a large transitional living room in Chicago with no fireplace, grey walls, dark hardwood floors and brown floor.
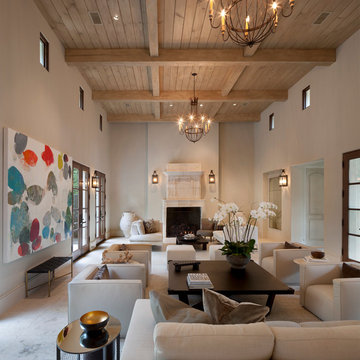
Expansive mediterranean formal enclosed living room in Houston with beige walls, a standard fireplace, no tv and travertine floors.
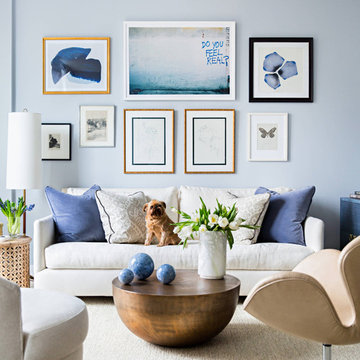
This is an example of a beach style formal living room in Orange County with blue walls.
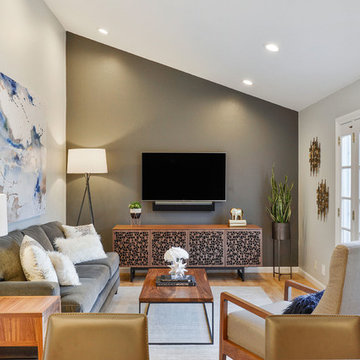
Photo of a mid-sized transitional family room in San Francisco with grey walls, light hardwood floors, no fireplace and a wall-mounted tv.
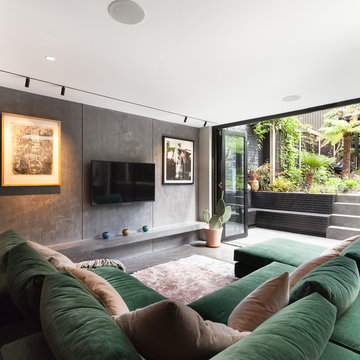
Peter Landers Photography
Inspiration for a mid-sized contemporary open concept family room in London with grey walls, concrete floors, a wall-mounted tv and grey floor.
Inspiration for a mid-sized contemporary open concept family room in London with grey walls, concrete floors, a wall-mounted tv and grey floor.
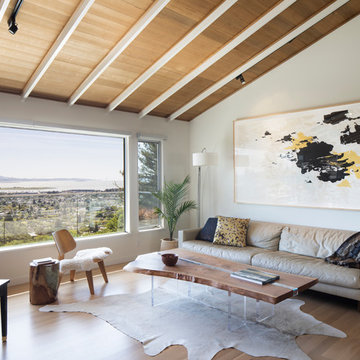
The new vaulted and high ceiling living room has large aluminum framed windows of the San Francisco bay with see-through glass railings. Owner-sourced artwork, live edge wood and acrylic coffee table, Eames chair and grand piano complete the space.
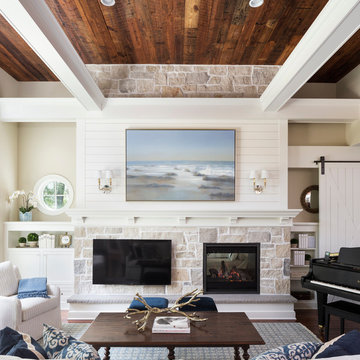
Builder: Pillar Homes www.pillarhomes.com
Landmark Photography
Inspiration for a mid-sized beach style family room in Minneapolis with a two-sided fireplace, a stone fireplace surround, a wall-mounted tv, white walls and dark hardwood floors.
Inspiration for a mid-sized beach style family room in Minneapolis with a two-sided fireplace, a stone fireplace surround, a wall-mounted tv, white walls and dark hardwood floors.
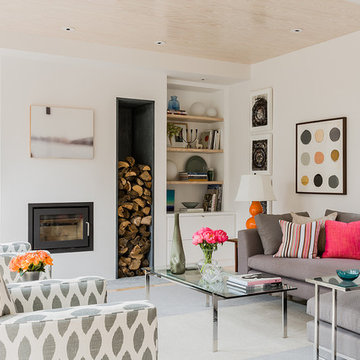
Photo of a mid-sized scandinavian open concept family room in Boston with white walls, a wall-mounted tv, a plaster fireplace surround and a ribbon fireplace.
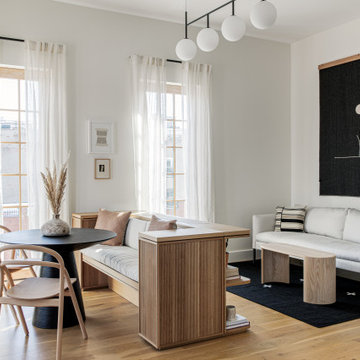
Photography by Sean Litchfield.
Photo of a small scandinavian open concept living room in New York with white walls, light hardwood floors and no fireplace.
Photo of a small scandinavian open concept living room in New York with white walls, light hardwood floors and no fireplace.
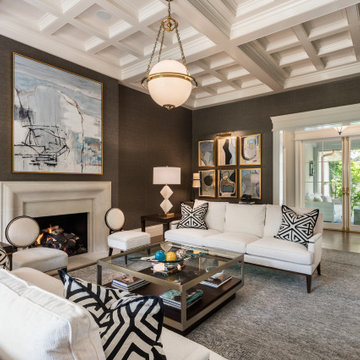
This is an example of a large transitional formal enclosed living room in Other with brown walls, a standard fireplace, medium hardwood floors, a stone fireplace surround, no tv and brown floor.
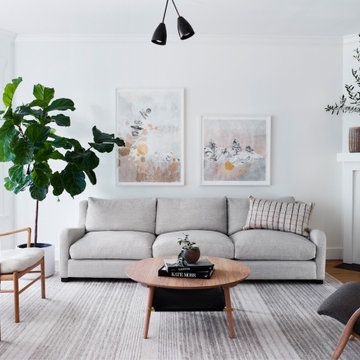
Inspiration for a mid-sized scandinavian formal enclosed living room in San Francisco with white walls, medium hardwood floors, a corner fireplace, a tile fireplace surround, no tv and brown floor.
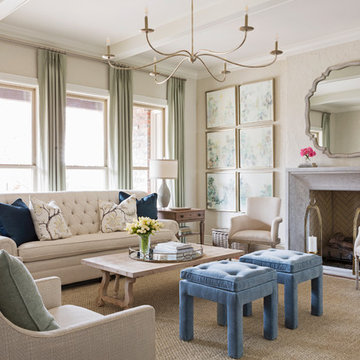
Inspiration for a traditional formal living room in Little Rock with beige walls, medium hardwood floors, a standard fireplace, a stone fireplace surround and no tv.
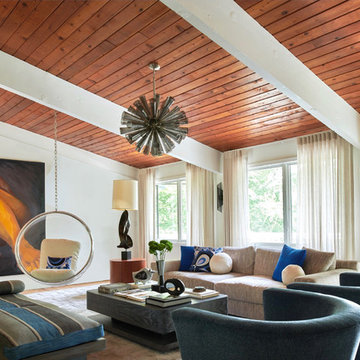
Midcentury formal open concept living room in New York with white walls, light hardwood floors, no fireplace and no tv.
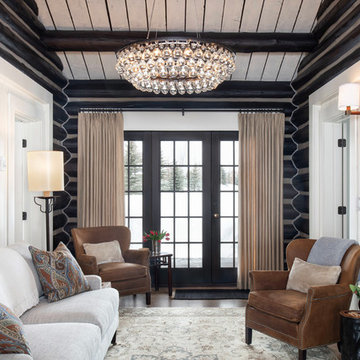
Clients renovating their primary residence first wanted to create an inviting guest house they could call home during their renovation. Traditional in it's original construction, this project called for a rethink of lighting (both through the addition of windows to add natural light) as well as modern fixtures to create a blended transitional feel. We used bright colors in the kitchen to create a big impact in a small space. All told, the result is cozy, inviting and full of charm.
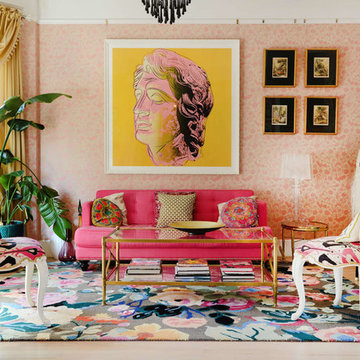
Interior Design: Allison Muir | Photos: Esteban Cortez
Inspiration for a mid-sized eclectic formal living room in San Francisco with pink walls, light hardwood floors, no fireplace and no tv.
Inspiration for a mid-sized eclectic formal living room in San Francisco with pink walls, light hardwood floors, no fireplace and no tv.
For The Art Lover Living Design Ideas
1



