Yellow Living Design Ideas with a Concrete Fireplace Surround
Refine by:
Budget
Sort by:Popular Today
1 - 20 of 53 photos
Item 1 of 3
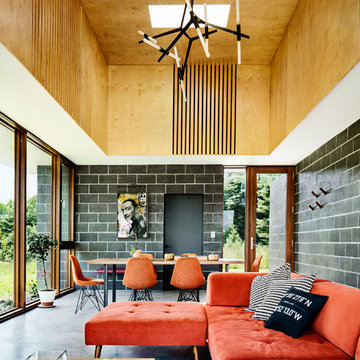
Small modern open concept living room in New York with grey walls, concrete floors, a concrete fireplace surround and grey floor.
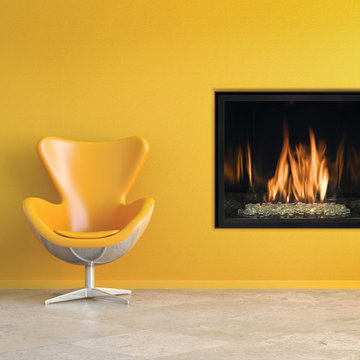
Design ideas for a mid-sized modern formal open concept living room in Cedar Rapids with yellow walls, porcelain floors, a standard fireplace, a concrete fireplace surround, no tv and brown floor.
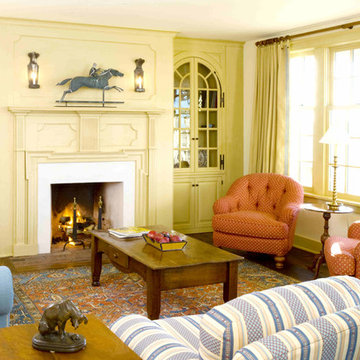
18th Century Family Room in Chester County, PA Farmhouse was designed to mirror the time period with more vibrant colors and livable amenities.
Photo of a large traditional enclosed family room in Philadelphia with yellow walls, carpet, a standard fireplace and a concrete fireplace surround.
Photo of a large traditional enclosed family room in Philadelphia with yellow walls, carpet, a standard fireplace and a concrete fireplace surround.
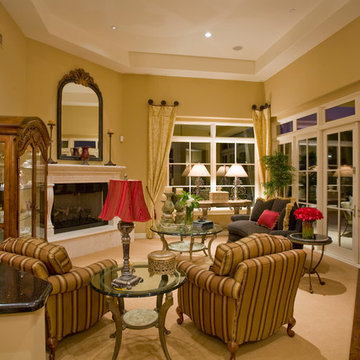
High Res Media
Mid-sized traditional open concept living room in Phoenix with beige walls, carpet, a standard fireplace and a concrete fireplace surround.
Mid-sized traditional open concept living room in Phoenix with beige walls, carpet, a standard fireplace and a concrete fireplace surround.
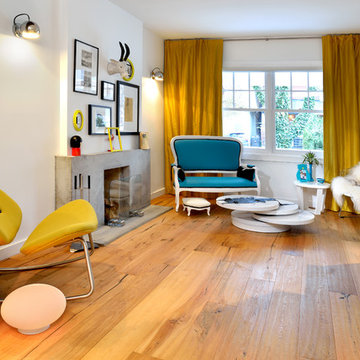
Upside Development completed this Interior contemporary remodeling project in Sherwood Park. Located in core midtown, this detached 2 story brick home has seen it’s share of renovations in the past. With a 15-year-old rear addition and 90’s kitchen, it was time to upgrade again. This home needed a major facelift from the multiple layers of past renovations.
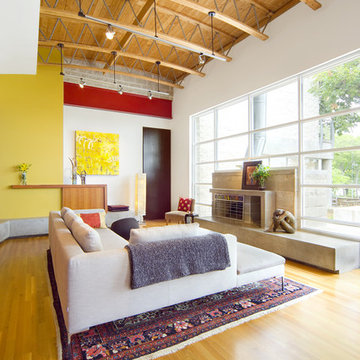
Photographer: Terri Glanger
Photo of a contemporary open concept living room in Dallas with yellow walls, medium hardwood floors, no tv, orange floor, a standard fireplace and a concrete fireplace surround.
Photo of a contemporary open concept living room in Dallas with yellow walls, medium hardwood floors, no tv, orange floor, a standard fireplace and a concrete fireplace surround.
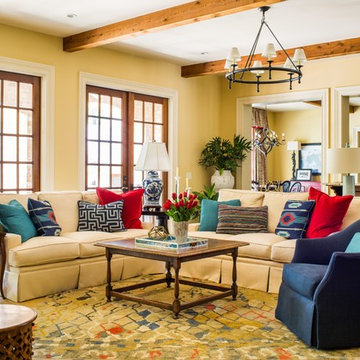
Large traditional open concept living room in Atlanta with yellow walls, dark hardwood floors, a standard fireplace, a concrete fireplace surround and a wall-mounted tv.
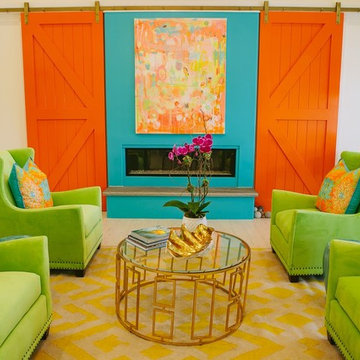
Design ideas for an expansive beach style formal open concept living room in Atlanta with white walls, light hardwood floors, a ribbon fireplace, a concrete fireplace surround and no tv.
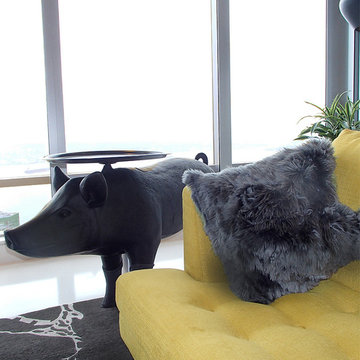
The redesign of this 2400sqft condo allowed mango to stray from our usual modest home renovation and play! Our client directed us to ‘Make it AWESOME!’ and reflective of its downtown location.
Ecologically, it hurt to gut a 3-year-old condo, but…… partitions, kitchen boxes, appliances, plumbing layout and toilets retained; all finishes, entry closet, partial dividing wall and lifeless fireplace demolished.
Marcel Wanders’ whimsical, timeless style & my client’s Tibetan collection inspired our design & palette of black, white, yellow & brushed bronze. Marcel’s wallpaper, furniture & lighting are featured throughout, along with Patricia Arquiola’s embossed tiles and lighting by Tom Dixon and Roll&Hill.
The rosewood prominent in the Shangri-La’s common areas suited our design; our local millworker used fsc rosewood veneers. Features include a rolling art piece hiding the tv, a bench nook at the front door and charcoal-stained wood walls inset with art. Ceaserstone countertops and fixtures from Watermark, Kohler & Zucchetti compliment the cabinetry.
A white concrete floor provides a clean, unifying base. Ceiling drops, inset with charcoal-painted embossed tin, define areas along with rugs by East India & FLOR. In the transition space is a Solus ethanol-based firebox.
Furnishings: Living Space, Inform, Mint Interiors & Provide
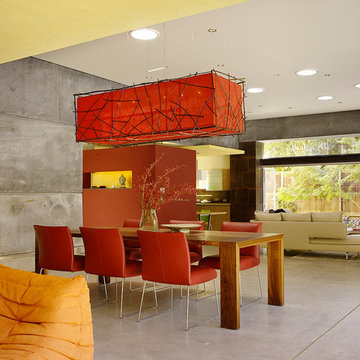
Fu-Tung Cheng, CHENG Design
• Dining Space + Great Room, House 6 Concrete and Wood Home
House 6, is Cheng Design’s sixth custom home project, was redesigned and constructed from top-to-bottom. The project represents a major career milestone thanks to the unique and innovative use of concrete, as this residence is one of Cheng Design’s first-ever ‘hybrid’ structures, constructed as a combination of wood and concrete.
Photography: Matthew Millman
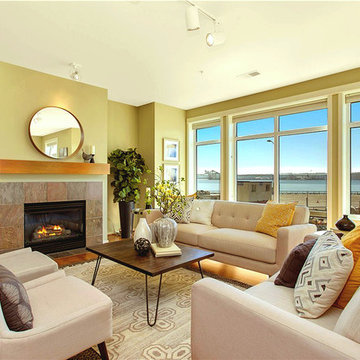
HD Estates
Large transitional formal enclosed living room in Seattle with green walls, medium hardwood floors, a standard fireplace and a concrete fireplace surround.
Large transitional formal enclosed living room in Seattle with green walls, medium hardwood floors, a standard fireplace and a concrete fireplace surround.
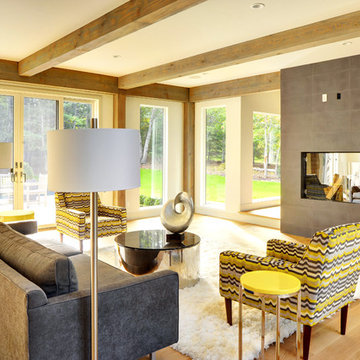
Yankee Barn Homes - The fireplace is an addition architectural feature of the living room. It is free-standing and clad in limestone. Chris Foster Photography
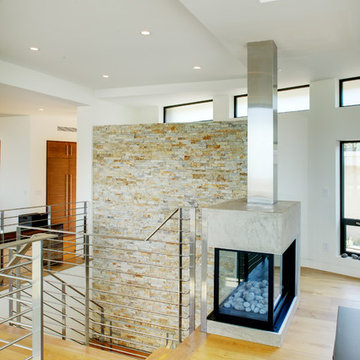
The entry, garage and guest suite are located on the first floor. and a suspended stair system in the entry gives access to the main floor. The first floor sits square to the frontage of the property but the second floor sit sat a twenty two and a half degree angle facing the sweeping ocean views, creating interesting ceiling treatments and unusual clerestory window systems in the home.
Dave Adams Photography
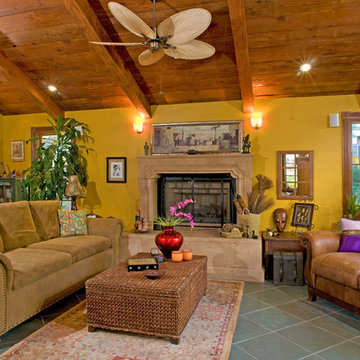
Inspiration for a mid-sized country living room in San Diego with yellow walls, slate floors, a standard fireplace and a concrete fireplace surround.
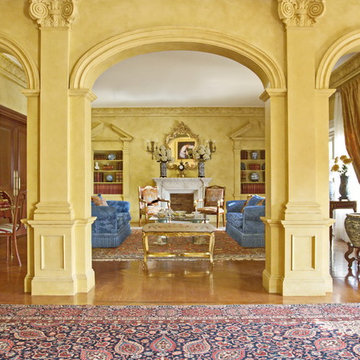
Inspiration for an expansive traditional formal open concept living room in Other with yellow walls, dark hardwood floors, a standard fireplace and a concrete fireplace surround.
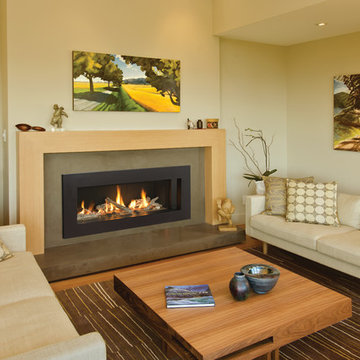
Photo of a mid-sized contemporary formal enclosed living room in Salt Lake City with beige walls, medium hardwood floors, a ribbon fireplace, a concrete fireplace surround and no tv.
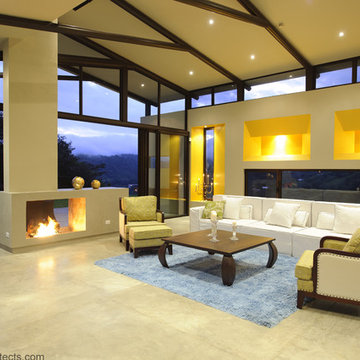
Photo © Julian Trejos
Large contemporary open concept living room with yellow walls, concrete floors, a two-sided fireplace, a concrete fireplace surround, grey floor and exposed beam.
Large contemporary open concept living room with yellow walls, concrete floors, a two-sided fireplace, a concrete fireplace surround, grey floor and exposed beam.
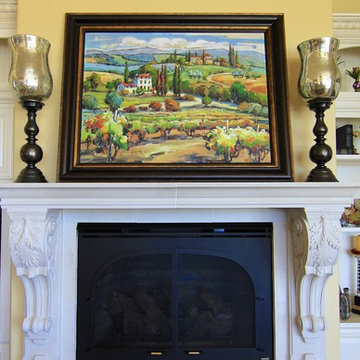
Michael Snyder
This is an example of an expansive traditional open concept family room in Sacramento with yellow walls, porcelain floors, a standard fireplace, a built-in media wall and a concrete fireplace surround.
This is an example of an expansive traditional open concept family room in Sacramento with yellow walls, porcelain floors, a standard fireplace, a built-in media wall and a concrete fireplace surround.
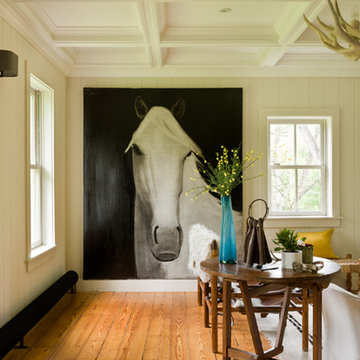
Design ideas for a large eclectic enclosed family room in DC Metro with white walls, medium hardwood floors, a standard fireplace, a concrete fireplace surround and a wall-mounted tv.
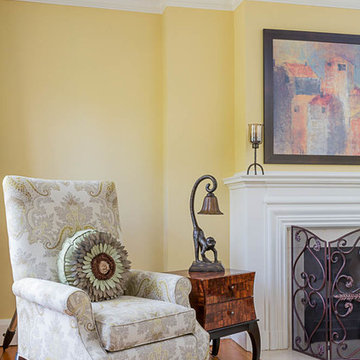
The interior features soft yellow walls, white flat hearth fireplace, white rug, white, gold, and gray armchairs, and a brown leather sofa chair.
Home located in Mississauga, Ontario. Designed by interior design firm, Nicola Interiors, who serves the entire Greater Toronto Area.
For more about Nicola Interiors, click here: https://nicolainteriors.com/
To learn more about this project, click here: https://nicolainteriors.com/projects/creditview/
Yellow Living Design Ideas with a Concrete Fireplace Surround
1



