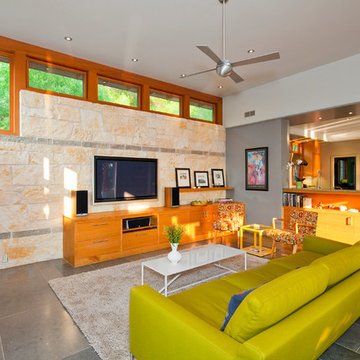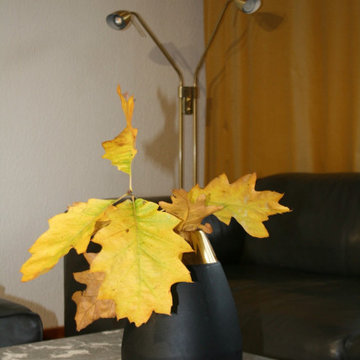All Wall Treatments Yellow Living Room Design Photos
Refine by:
Budget
Sort by:Popular Today
61 - 80 of 157 photos
Item 1 of 3
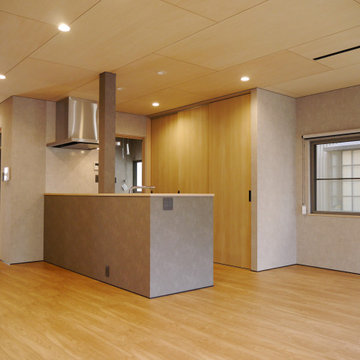
Design ideas for a mid-sized industrial open concept living room in Other with grey walls, painted wood floors, a wall-mounted tv, wood and wallpaper.
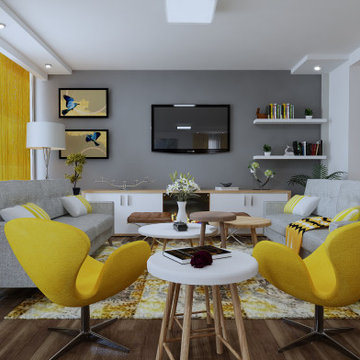
Photo of a large modern loft-style living room in Other with a home bar, beige walls, plywood floors, a wood stove, a wood fireplace surround, a built-in media wall, brown floor, wood and wallpaper.
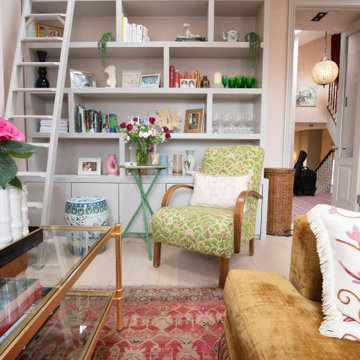
This midcentury chair had the fabric changed to give it a new lease of life, The colour had enough pink to go with the carpet and walls, but enough green to give an extra touch to the room.
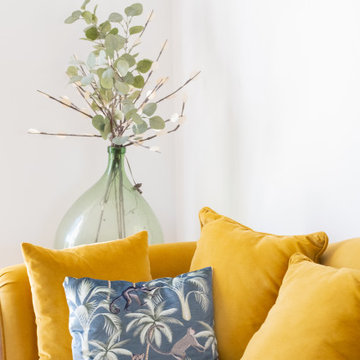
This is an example of a mid-sized transitional open concept living room in Bordeaux with white walls, ceramic floors, no fireplace, a freestanding tv, beige floor and wallpaper.
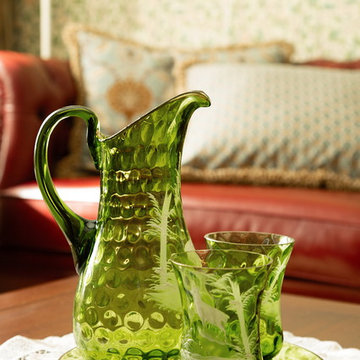
Гостиная в английском стиле, объединённая с кухней и столовой. Паркет уложен английской елочкой. Бархатные шторы с бахромой. Бумажные обои с растительным орнаментом. Белые двери и плинтуса. Гладкий потолочный карниз и лепная розетка. Белая кухня из массива с ручками из состаренного серебра фартуком из керамики и столешницей из кварца.
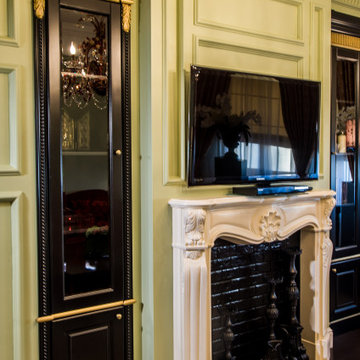
Inspiration for a mid-sized traditional formal enclosed living room with green walls, dark hardwood floors, a standard fireplace, a brick fireplace surround, a wall-mounted tv, brown floor, recessed and decorative wall panelling.
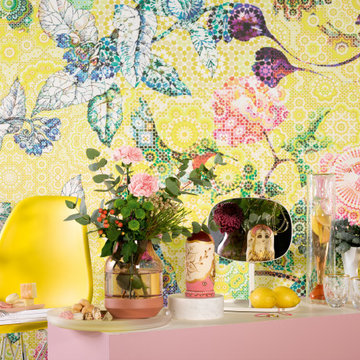
WENN RAUMDEESIGN AUF SIMSALABIM STYLING TRIFFT
Der Flagshipstore Raumdeesign in Stuttgart ist ein Paradies für moderne Wohnaccessoires. Das soll auch im Markenauftritt visualisiert werden. Ein Shoot, dass das Herz von Simsalabim Styling höher schlagen lässt. Hier ist mehr eindeutig mehr. Voraussetzung natürlich, man weiß, was zusammenpasst und wie man es stilvoll arrangiert. Bildmotive für den Einsatz von Print- und Onlinemedien – für die Zielgruppe Inspiration und Verführung, dem eigenen Zuhause mehr Individualität zu geben.
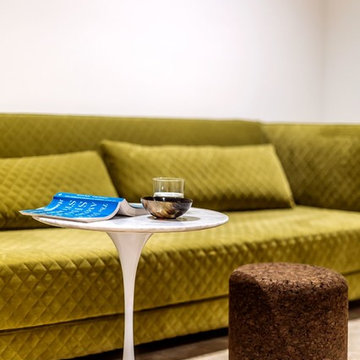
The brief for the living room included creating a space that is comfortable, modern and where the couple’s young children can play and make a mess. We selected a bright, vintage rug to anchor the space on top of which we added a myriad of seating opportunities that can move and morph into whatever is required for playing and entertaining.
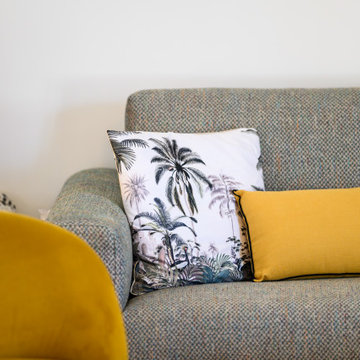
This is an example of a mid-sized contemporary open concept living room in Lyon with white walls, light hardwood floors, a wood stove and wallpaper.
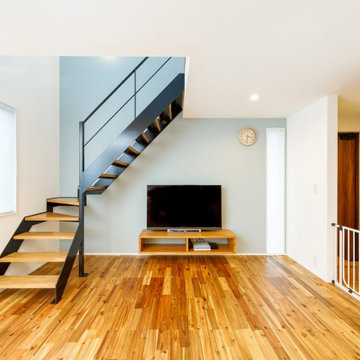
淡いペパーミントブルーのアクセントクロスを施したリビング。壁付けのシンプルな造作棚を設置して、スッキリとした印象にデザインしました。右が玄関です。高い気密・断熱性能の住まいなので、間仕切りなく玄関とつながっていても、屋外の寒さ・暑さの影響はほとんど受けません。
This is an example of a mid-sized industrial open concept living room in Tokyo Suburbs with blue walls, medium hardwood floors, no fireplace, a freestanding tv, brown floor, wallpaper and wallpaper.
This is an example of a mid-sized industrial open concept living room in Tokyo Suburbs with blue walls, medium hardwood floors, no fireplace, a freestanding tv, brown floor, wallpaper and wallpaper.
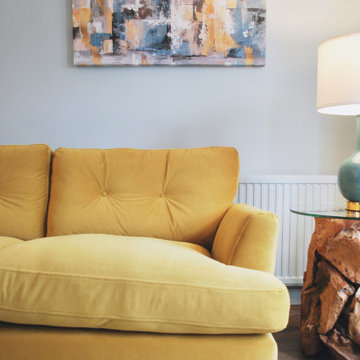
Transforming a gloomy, over-filled victorian lounge: warm, vibrant and welcoming. Eclectic without being fussy.
Inspiration for a mid-sized enclosed living room in London with a library, blue walls, dark hardwood floors, a standard fireplace, a stone fireplace surround, a freestanding tv, brown floor and wallpaper.
Inspiration for a mid-sized enclosed living room in London with a library, blue walls, dark hardwood floors, a standard fireplace, a stone fireplace surround, a freestanding tv, brown floor and wallpaper.
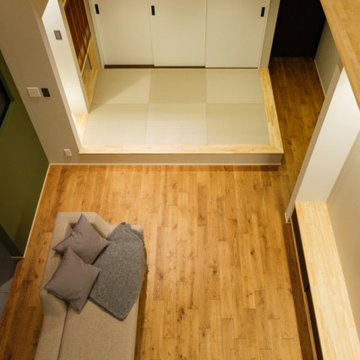
ヴィンテージ感を演出する、無垢オークを濃色のブラウンで塗装した床材。
Living room in Other with green walls, dark hardwood floors, brown floor, wood and wallpaper.
Living room in Other with green walls, dark hardwood floors, brown floor, wood and wallpaper.
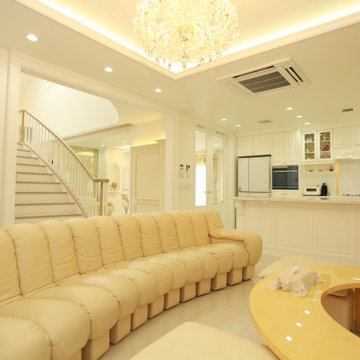
エレガントな腰パネルの装飾を施した玄関ホールと一体となったファミリーリビング。
断熱工事も含め全館空調を設置して快適な暮らしに。
間接照明とシャンデリア。
オーダーキッチンは、アニーズキッチンで製作。
お手持ちの海外の大型高級家具も設置。
This is an example of an expansive traditional formal open concept living room in Osaka with beige walls, marble floors, no fireplace, a wall-mounted tv, beige floor, wallpaper and recessed.
This is an example of an expansive traditional formal open concept living room in Osaka with beige walls, marble floors, no fireplace, a wall-mounted tv, beige floor, wallpaper and recessed.
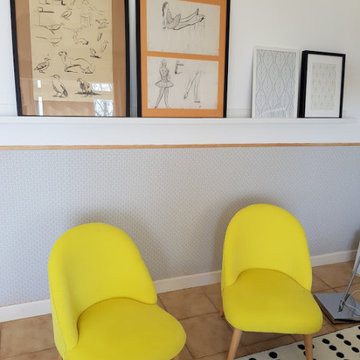
Dans le cadre de la rénovation totale d'un espace de vie de 100 M2 d'une maison d'architecte construite en 1972, il s'est agi de repenser complètement l'ambiance.
De beaux volumes existaient : double séjour salon salle à manger de 40 M2, très clair et lumineux.
Cette rénovation qualifiée de Homestaging avait pour but de faire vendre plus rapidement le bien.
La rénovation a porté sur le double séjour, 2 chambres, un escalier central, une cuisine, une salle de bain, des toilettes, un couloir menant à l'espace nuit.
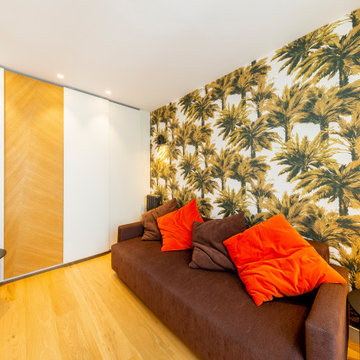
Inspiration for a small contemporary enclosed living room in Paris with a library, multi-coloured walls, light hardwood floors, a freestanding tv and wallpaper.
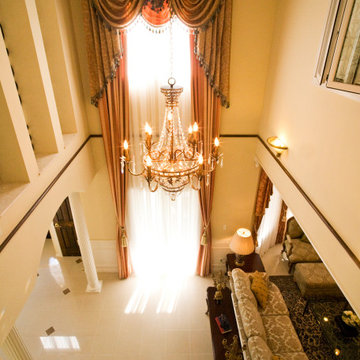
6m近い吹き抜けに天井から流れるようなスワッグバランカーテン
Design ideas for a traditional formal open concept living room in Tokyo with yellow walls, porcelain floors, a standard fireplace, a stone fireplace surround, beige floor, wallpaper and wood walls.
Design ideas for a traditional formal open concept living room in Tokyo with yellow walls, porcelain floors, a standard fireplace, a stone fireplace surround, beige floor, wallpaper and wood walls.
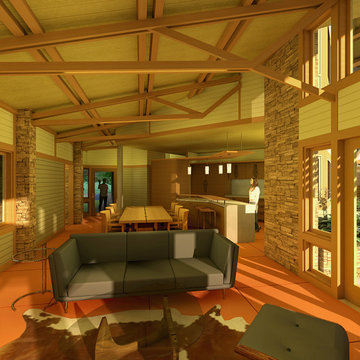
The clients called me on the recommendation from a neighbor of mine who had met them at a conference and learned of their need for an architect. They contacted me and after meeting to discuss their project they invited me to visit their site, not far from White Salmon in Washington State.
Initially, the couple discussed building a ‘Weekend’ retreat on their 20± acres of land. Their site was in the foothills of a range of mountains that offered views of both Mt. Adams to the North and Mt. Hood to the South. They wanted to develop a place that was ‘cabin-like’ but with a degree of refinement to it and take advantage of the primary views to the north, south and west. They also wanted to have a strong connection to their immediate outdoors.
Before long my clients came to the conclusion that they no longer perceived this as simply a weekend retreat but were now interested in making this their primary residence. With this new focus we concentrated on keeping the refined cabin approach but needed to add some additional functions and square feet to the original program.
They wanted to downsize from their current 3,500± SF city residence to a more modest 2,000 – 2,500 SF space. They desired a singular open Living, Dining and Kitchen area but needed to have a separate room for their television and upright piano. They were empty nesters and wanted only two bedrooms and decided that they would have two ‘Master’ bedrooms, one on the lower floor and the other on the upper floor (they planned to build additional ‘Guest’ cabins to accommodate others in the near future). The original scheme for the weekend retreat was only one floor with the second bedroom tucked away on the north side of the house next to the breezeway opposite of the carport.
Another consideration that we had to resolve was that the particular location that was deemed the best building site had diametrically opposed advantages and disadvantages. The views and primary solar orientations were also the source of the prevailing winds, out of the Southwest.
The resolve was to provide a semi-circular low-profile earth berm on the south/southwest side of the structure to serve as a wind-foil directing the strongest breezes up and over the structure. Because our selected site was in a saddle of land that then sloped off to the south/southwest the combination of the earth berm and the sloping hill would effectively created a ‘nestled’ form allowing the winds rushing up the hillside to shoot over most of the house. This allowed me to keep the favorable orientation to both the views and sun without being completely compromised by the winds.
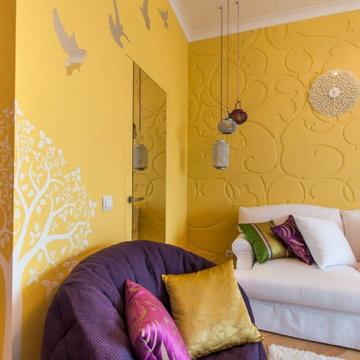
Дизайн комнаты с желтыми стенами
Design ideas for a mid-sized contemporary formal enclosed living room in Moscow with yellow walls, laminate floors, a wall-mounted tv, beige floor, wallpaper, wallpaper and no fireplace.
Design ideas for a mid-sized contemporary formal enclosed living room in Moscow with yellow walls, laminate floors, a wall-mounted tv, beige floor, wallpaper, wallpaper and no fireplace.
All Wall Treatments Yellow Living Room Design Photos
4
