Yellow Living Room Design Photos with No TV
Refine by:
Budget
Sort by:Popular Today
61 - 80 of 760 photos
Item 1 of 3
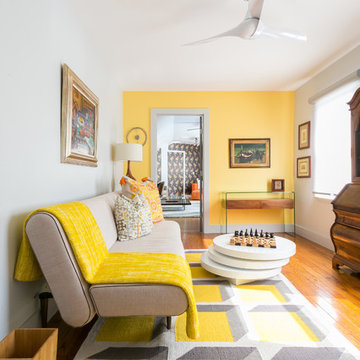
Design ideas for a mid-sized eclectic formal open concept living room in Charleston with yellow walls, medium hardwood floors, no fireplace, no tv and brown floor.
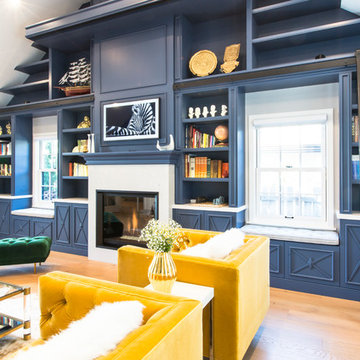
Photos by Annie Shak.
Design ideas for a transitional living room in Los Angeles with white walls, medium hardwood floors, a standard fireplace, a plaster fireplace surround, no tv and brown floor.
Design ideas for a transitional living room in Los Angeles with white walls, medium hardwood floors, a standard fireplace, a plaster fireplace surround, no tv and brown floor.
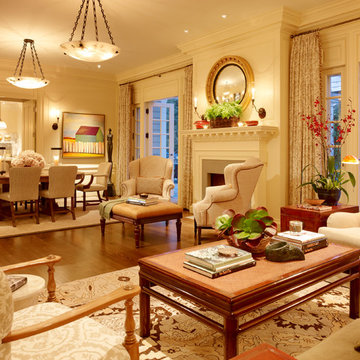
Design ideas for a living room in San Francisco with beige walls, a standard fireplace and no tv.
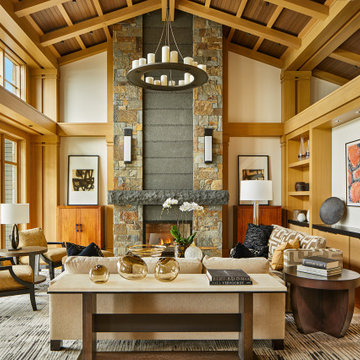
A flood of natural light focuses attention on the contrasting stone elements of the dramatic fireplace at the end of the Great Room. // Image : Benjamin Benschneider Photography
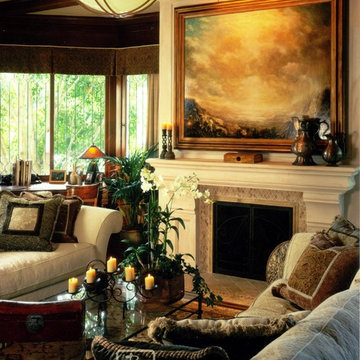
Luxurious modern take on a traditional white Italian villa. An entry with a silver domed ceiling, painted moldings in patterns on the walls and mosaic marble flooring create a luxe foyer. Into the formal living room, cool polished Crema Marfil marble tiles contrast with honed carved limestone fireplaces throughout the home, including the outdoor loggia. Ceilings are coffered with white painted
crown moldings and beams, or planked, and the dining room has a mirrored ceiling. Bathrooms are white marble tiles and counters, with dark rich wood stains or white painted. The hallway leading into the master bedroom is designed with barrel vaulted ceilings and arched paneled wood stained doors. The master bath and vestibule floor is covered with a carpet of patterned mosaic marbles, and the interior doors to the large walk in master closets are made with leaded glass to let in the light. The master bedroom has dark walnut planked flooring, and a white painted fireplace surround with a white marble hearth.
The kitchen features white marbles and white ceramic tile backsplash, white painted cabinetry and a dark stained island with carved molding legs. Next to the kitchen, the bar in the family room has terra cotta colored marble on the backsplash and counter over dark walnut cabinets. Wrought iron staircase leading to the more modern media/family room upstairs.
Project Location: North Ranch, Westlake, California. Remodel designed by Maraya Interior Design. From their beautiful resort town of Ojai, they serve clients in Montecito, Hope Ranch, Malibu, Westlake and Calabasas, across the tri-county areas of Santa Barbara, Ventura and Los Angeles, south to Hidden Hills- north through Solvang and more.
Santa Barbara Craftsman, new cast stone mantel with mosaic tile surround, custom slipcovered sofas with handknotted rug, custom sewn Summerhouse fabric pillows, wrought iron lighting
Peter Malinowski, photographer
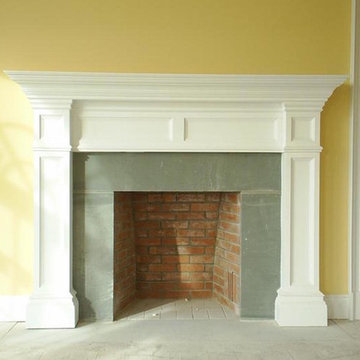
Mid-sized traditional formal open concept living room in New York with yellow walls, a standard fireplace, a metal fireplace surround, concrete floors, no tv and grey floor.
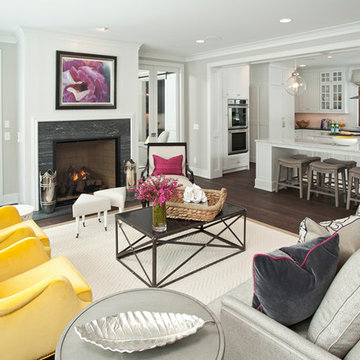
Refined, LLC
Photo of a mid-sized transitional formal open concept living room in Minneapolis with white walls, dark hardwood floors, a standard fireplace, a tile fireplace surround and no tv.
Photo of a mid-sized transitional formal open concept living room in Minneapolis with white walls, dark hardwood floors, a standard fireplace, a tile fireplace surround and no tv.
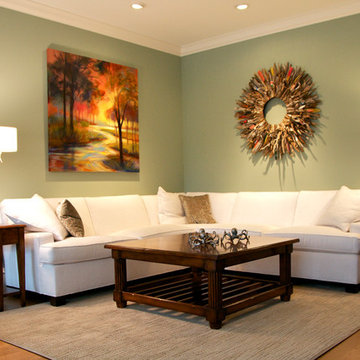
This is an example of a mid-sized traditional formal enclosed living room in Charleston with green walls, medium hardwood floors, no fireplace, no tv and brown floor.
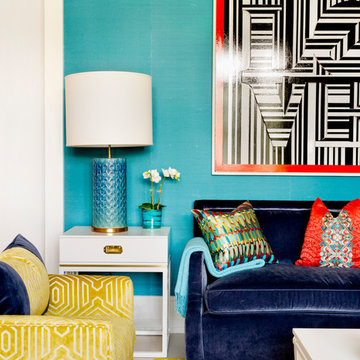
This is an example of a mid-sized modern enclosed living room in Vancouver with blue walls and no tv.
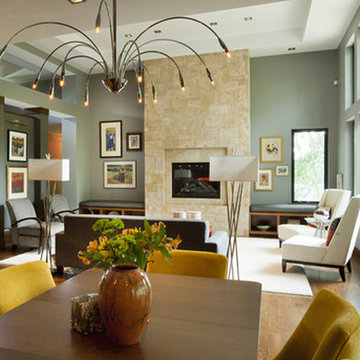
The sleek chandelier is an exciting focal point in this space while the open concept keeps the space informal and great for entertaining guests.
Photography by John Richards
---
Project by Wiles Design Group. Their Cedar Rapids-based design studio serves the entire Midwest, including Iowa City, Dubuque, Davenport, and Waterloo, as well as North Missouri and St. Louis.
For more about Wiles Design Group, see here: https://wilesdesigngroup.com/
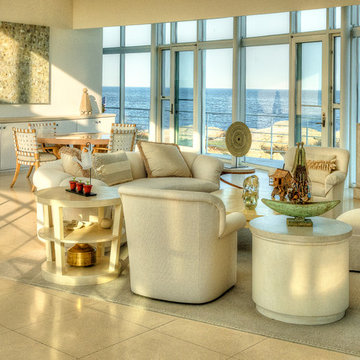
Joel Gross; Architectural & Residential Photography
Expansive contemporary open concept living room in Boston with white walls and no tv.
Expansive contemporary open concept living room in Boston with white walls and no tv.
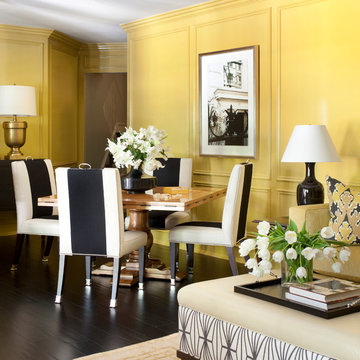
Photography - Nancy Nolan
Walls are Sherwin Williams Alchemy
This is an example of a large transitional enclosed living room in Little Rock with yellow walls, no fireplace, no tv and dark hardwood floors.
This is an example of a large transitional enclosed living room in Little Rock with yellow walls, no fireplace, no tv and dark hardwood floors.
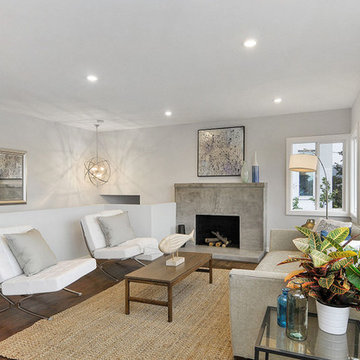
Architectural Concepts offers experienced services in architectural design from the most skilled architects in Albany, California. While we assure the highest quality architectural services, our basic philosophy is keeping a close relationship with our clients. This way we ensure that your exact vision is what you see once your project is completed.
Our arsenal of services covers any architectural need you could have, for both public and private projects. We cover everything from development to design. Similarly, our interior design services are comprehensive and keep in mind your budget, needs, and goals.
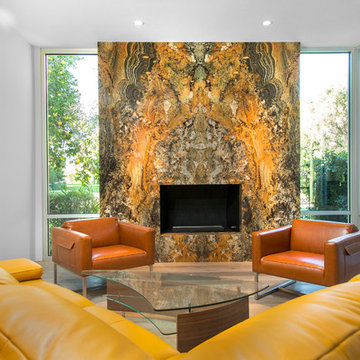
Mid-sized contemporary formal enclosed living room in Phoenix with white walls, light hardwood floors, a standard fireplace, a stone fireplace surround and no tv.
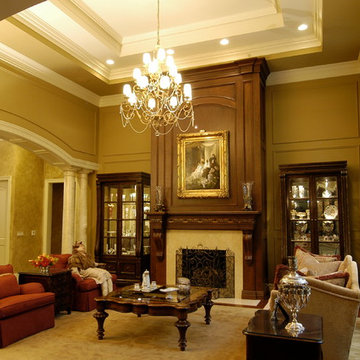
Inspiration for a large traditional formal enclosed living room in Detroit with beige walls, dark hardwood floors, a standard fireplace, no tv, a wood fireplace surround and brown floor.
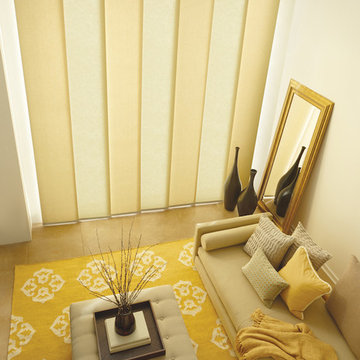
Large contemporary formal open concept living room in Miami with beige walls, ceramic floors, no fireplace, no tv and brown floor.
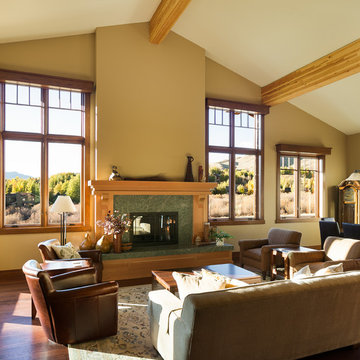
Sun Valley Photo, Joshua Wells
Photo of a large arts and crafts formal open concept living room in Other with medium hardwood floors, a standard fireplace, a stone fireplace surround, yellow walls, no tv and brown floor.
Photo of a large arts and crafts formal open concept living room in Other with medium hardwood floors, a standard fireplace, a stone fireplace surround, yellow walls, no tv and brown floor.
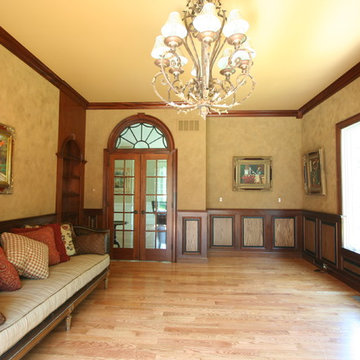
Inspiration for a mid-sized traditional formal enclosed living room in Philadelphia with beige walls, medium hardwood floors, a standard fireplace, a tile fireplace surround and no tv.
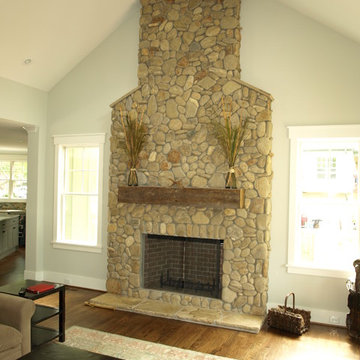
Natural Stone, River Rock from North Carolina Streams
Inspiration for a mid-sized traditional open concept living room in Charlotte with a standard fireplace, a stone fireplace surround, no tv, grey walls and dark hardwood floors.
Inspiration for a mid-sized traditional open concept living room in Charlotte with a standard fireplace, a stone fireplace surround, no tv, grey walls and dark hardwood floors.
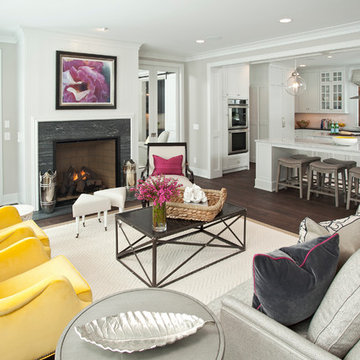
Inspiration for a transitional open concept living room in Minneapolis with white walls and no tv.
Yellow Living Room Design Photos with No TV
4