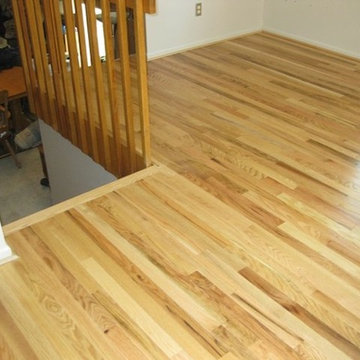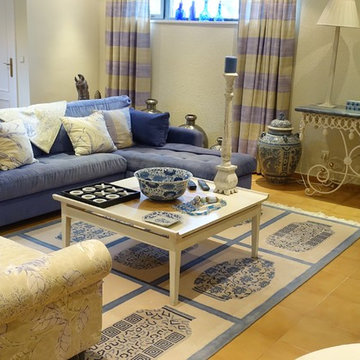Yellow Loft-style Living Design Ideas
Refine by:
Budget
Sort by:Popular Today
21 - 40 of 161 photos
Item 1 of 3
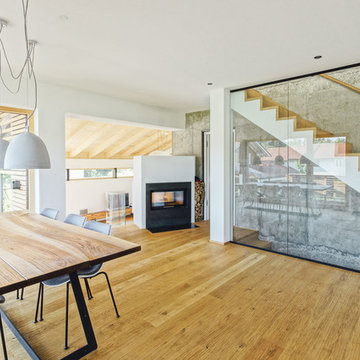
Photo of a large contemporary formal loft-style living room in Other with white walls, light hardwood floors, a wood stove, a metal fireplace surround, a concealed tv and brown floor.
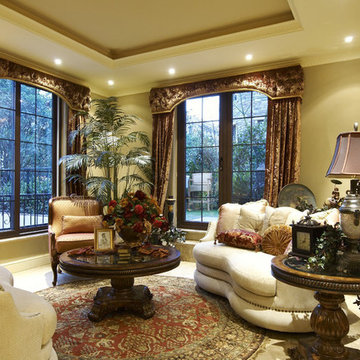
Classic style has always been synonymous with elegance and luxury.
Small traditional formal loft-style living room in Los Angeles with beige walls and carpet.
Small traditional formal loft-style living room in Los Angeles with beige walls and carpet.
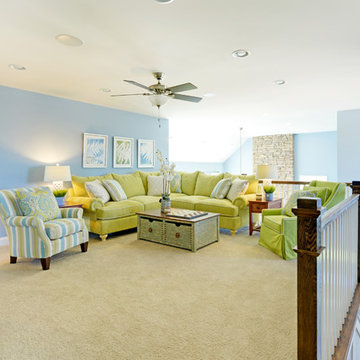
Inspiration for a beach style formal loft-style living room in Philadelphia with blue walls and no tv.
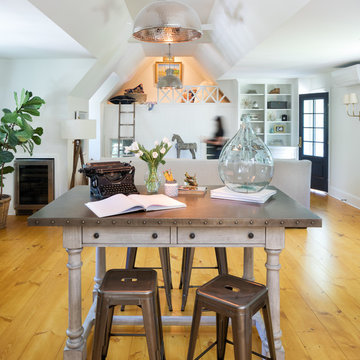
Builder: Pillar Homes
Photographer: Landmark Photography
Design ideas for a mid-sized country loft-style living room in Minneapolis with white walls, light hardwood floors and a wall-mounted tv.
Design ideas for a mid-sized country loft-style living room in Minneapolis with white walls, light hardwood floors and a wall-mounted tv.
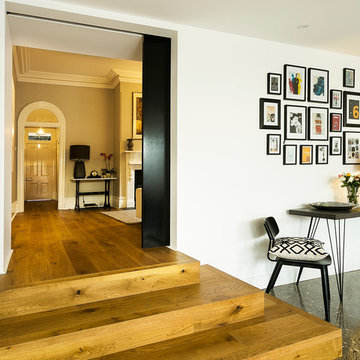
Westgarth Homes 0433 145 611
https://www.instagram.com/steel.reveals/
Spectral Modes Photography
http://www.spectralmodes.com/
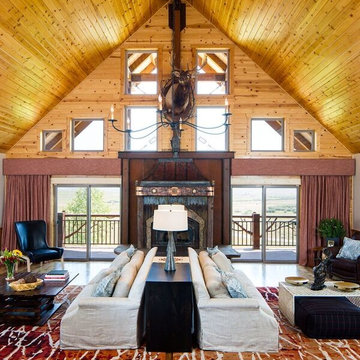
We were able to keep the traditional roots of this cabin while also offering it a major update. By accentuating its untraditional floor plan with a mix of modern furnishings, we increased the home's functionality and created an exciting but trendy aesthetic. A back-to-back sofa arrangement used the space better, and custom wool rugs are durable and beautiful. It’s a traditional design that looks decades younger.
Home located in Star Valley Ranch, Wyoming. Designed by Tawna Allred Interiors, who also services Alpine, Auburn, Bedford, Etna, Freedom, Freedom, Grover, Thayne, Turnerville, Swan Valley, and Jackson Hole, Wyoming.
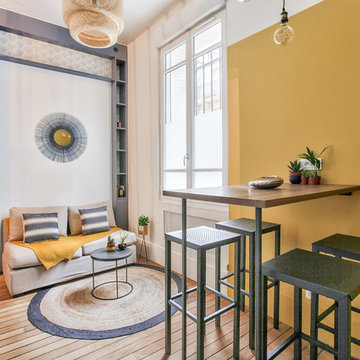
Une salle à manger délimitée aux murs par des pans de couleur jaune, permettant de créer une pièce en plus visuellement, et de casser la hauteur sous plafond, avec un jeu plafond blanc/suspension filaire avec douille laiton et ampoule ronde à filament.
Le tout devant un joli espace salon en alcôve entouré d'une bibliothèque sur-mesure anthracite, fermée en partie basse, ouverte avec étagères en partie haute, avec un fond de papier peint. Alcôve centrée par un joli miroir-soleil en métal.
Salon délimité au sol par un joli tapis rond qui vient casser les formes franches de l'ensemble, avec une suspension en bambou.
https://www.nevainteriordesign.com/
Liens Magazines :
Houzz
https://www.houzz.fr/ideabooks/97017180/list/couleur-d-hiver-le-jaune-curry-epice-la-decoration
Castorama
https://www.18h39.fr/articles/9-conseils-de-pro-pour-rendre-un-appartement-en-rez-de-chaussee-lumineux.html
Maison Créative
http://www.maisoncreative.com/transformer/amenager/comment-amenager-lespace-sous-une-mezzanine-9753
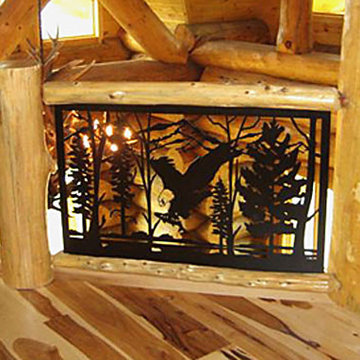
Custom Balcony Railing and Custom Loft Railing.
Eagle catching a fish in the forest with black powder coat contrast nicely with the log home interior.
Call 888-743-2325 to discuss your project with our friendly staff or visit our website at www.NatureRails.com
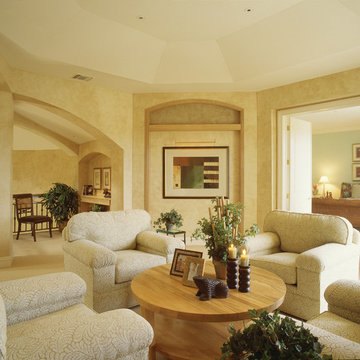
The Sater Design Collection's luxury, Mediterranean home plan "Prestonwood" (Plan #6922). http://saterdesign.com/product/prestonwood/
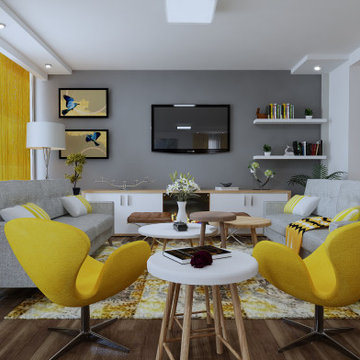
Photo of a large modern loft-style living room in Other with a home bar, beige walls, plywood floors, a wood stove, a wood fireplace surround, a built-in media wall, brown floor, wood and wallpaper.
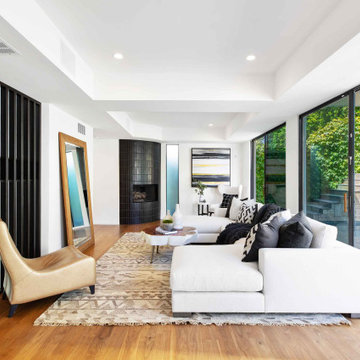
Design ideas for a mid-sized contemporary loft-style family room in Los Angeles with white walls, medium hardwood floors, a corner fireplace, a tile fireplace surround, no tv and brown floor.
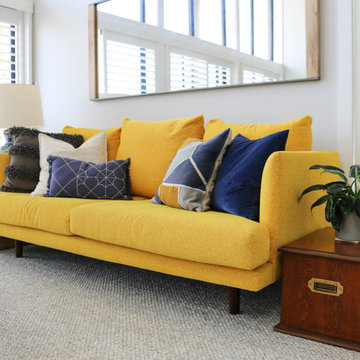
Charlie Cooper
Design ideas for a large midcentury formal loft-style living room in Sydney with grey walls, light hardwood floors, no tv and brown floor.
Design ideas for a large midcentury formal loft-style living room in Sydney with grey walls, light hardwood floors, no tv and brown floor.
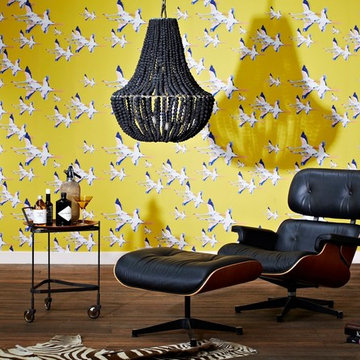
Because sometimes, less is more.
With each clay bead hand rolled, kiln fired, then dip dyed before being strung onto a wrought iron frame, this minimal chandelier is designed for those who prefer a clean, modern aesthetic.
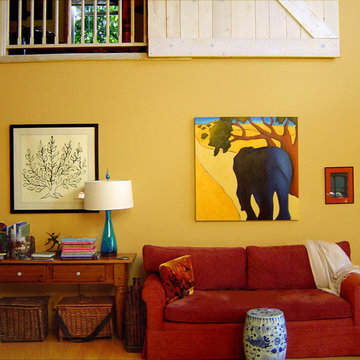
There is a white sliding barn door to the loft over the open-floor plan of a living room. The Blencko lamp, is produced by the historic glass manufacturer from the early 50s by the same name. Blencko designs are handblown shapes like this cobalt blue carafe shape. The orange-red sofa is contrasted nicely against the yellow wall and blue accents of the elephant painting and Asian porcelain floor table. Loft Farmhouse, San Juan Island, Washington. Belltown Design. Photography by Paula McHugh
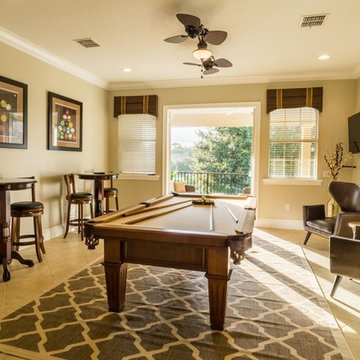
red eye film company
Inspiration for a transitional loft-style family room in Orlando with a game room, beige walls, porcelain floors and a wall-mounted tv.
Inspiration for a transitional loft-style family room in Orlando with a game room, beige walls, porcelain floors and a wall-mounted tv.
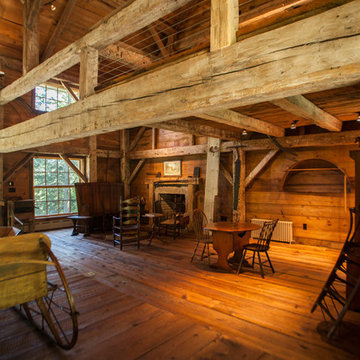
Design ideas for a mid-sized country loft-style living room in New York with brown walls, dark hardwood floors, no fireplace and no tv.
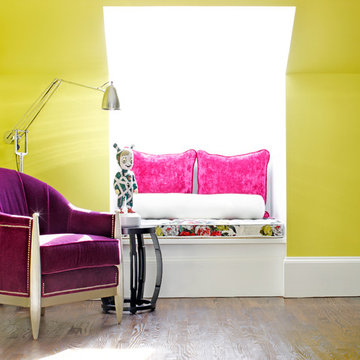
This space in Atanta was the apartment of the 2013 Cathedral Inspiration House. We looked for the dramatic in the use of bold colors in Chartreuse Green to Purple and Fuchsia. The big statement here is directed at The Guest figurine from LLadro Atlelier. This is glamourous color with an edge.
Interior Designer: Bryan A. Kirkland
Phot Credit: Mali Azima
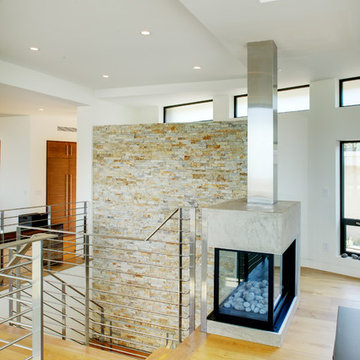
The entry, garage and guest suite are located on the first floor. and a suspended stair system in the entry gives access to the main floor. The first floor sits square to the frontage of the property but the second floor sit sat a twenty two and a half degree angle facing the sweeping ocean views, creating interesting ceiling treatments and unusual clerestory window systems in the home.
Dave Adams Photography
Yellow Loft-style Living Design Ideas
2




