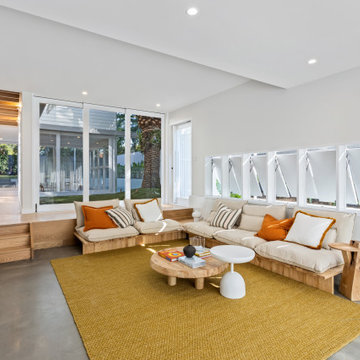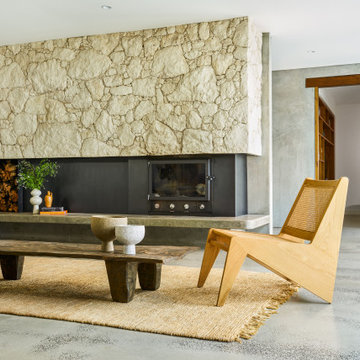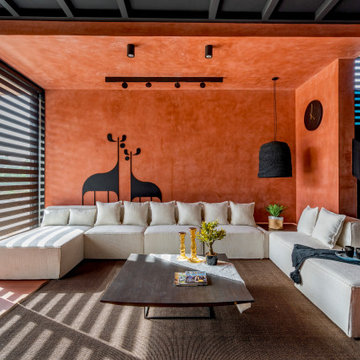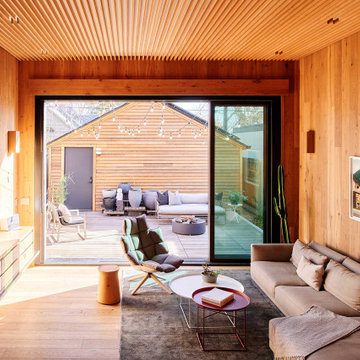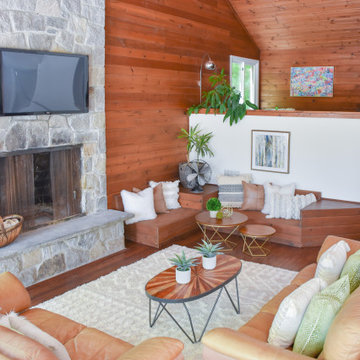Orange, Yellow Living Room Design Photos
Refine by:
Budget
Sort by:Popular Today
1 - 20 of 29,191 photos
Item 1 of 3

Design ideas for a small contemporary open concept living room in Sydney with white walls, concrete floors and a wall-mounted tv.
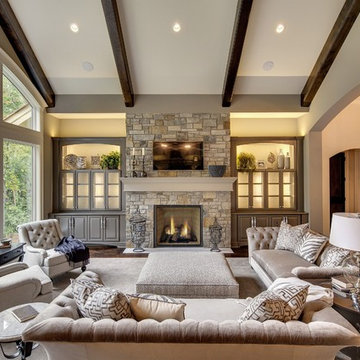
Inspiration for a transitional living room in Minneapolis with beige walls, dark hardwood floors, a standard fireplace, a stone fireplace surround and brown floor.
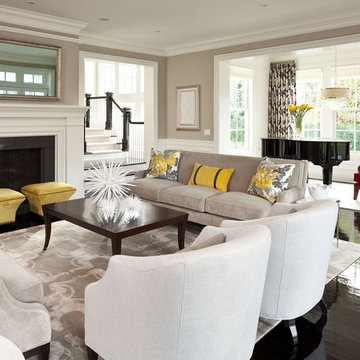
Martha O'Hara Interiors, Interior Selections & Furnishings | Charles Cudd De Novo, Architecture | Troy Thies Photography | Shannon Gale, Photo Styling
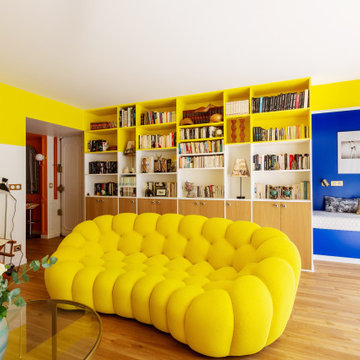
Ce 110m2 situé dans le quartier de Belleville n’avait pas été rénové depuis plus de 25 ans. Lors de son achat, la nouvelle propriétaire souhaitait lui donner une ambiance unique, chaleureuse et colorée. Chaque espace arbore donc une couleur singulière et franche, lui donnant une fonction particulière. Une entrée rythmée par une tonalité d’agrume, une alcôve lecture bleu Majorelle invitant à la détente, des pièces à vivre jaune soleil et rouge profond, ponctuées d’un canapé Roche Bobois et d’une banquette sur mesure, invitant toujours à se prélasser confortablement. La suite parentale se pare quant à elle de tonalités plus douces, entre rose poudré et bleu canard, sans lésiner sur la fonctionnalité d’une salle de bain confortable et d’un grand dressing optimisé. Les touches de laiton se succèdent au grès des espaces, fil conducteur entre les couleurs.
Un projet unique conçu dans les moindres détails
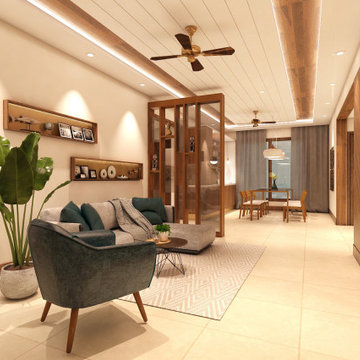
We paired grey interiors with dark timber joinery for this family apartment in Chennai. Running the scheme of contemporary, we experimented with textures. The front of this apartment exposes an open plan yet being parted by a semi partition of glass and wood, making the living and dining distinct spaces.
The living room is powered by the richness in the wood against the furniture forms of a grey sofa, green armchair and a brown enriched coffee table. Walking past the living and into the dining, one carries along the subtle creams and matte finished wood pieces that brings the whole space together. The kitchen in close proximity with the dining, features minimalistic vibes with its simple and sleek lines. Evident through the outlook of pared - back walls and cabinetry; that rule the space. Concluding the design tour with the bedrooms, there were fashioned with accent walls that depicted the characteristics of each room. All in all, we achieved a modern spirit that embraced the apartment.

Inspiration for a large contemporary open concept living room in Richmond with beige walls, light hardwood floors, a standard fireplace, a tile fireplace surround and a wall-mounted tv.
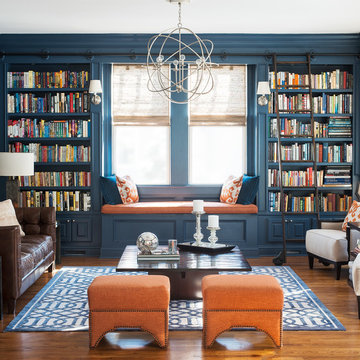
kazart photography
Inspiration for a transitional living room in New York with a library, blue walls, medium hardwood floors and no tv.
Inspiration for a transitional living room in New York with a library, blue walls, medium hardwood floors and no tv.
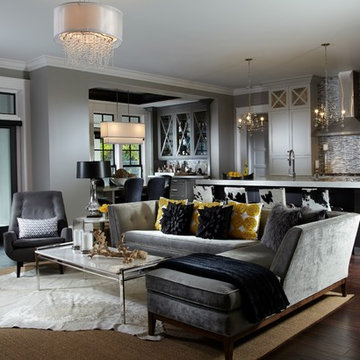
Daniel Newcomb
This is an example of a mid-sized transitional formal open concept living room in Miami with grey walls, dark hardwood floors, no fireplace, no tv and brown floor.
This is an example of a mid-sized transitional formal open concept living room in Miami with grey walls, dark hardwood floors, no fireplace, no tv and brown floor.
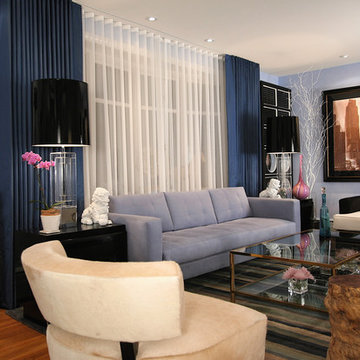
This eclectic modern monochromatic Living Room with pops of color visually opens up the space to make the room appear much larger then it is. The tailored "ripplefold " window treatments that hangs from the ceiling with the tall lamps also makes the ceiling height appear to be much taller then it is as well.
Featured in Modenus "Designer Spotlight Series" Awarded Top 20 in Architectural Digest Magazine "Viewers Choice Awards" and Finalist in Innovation in Design Awards.
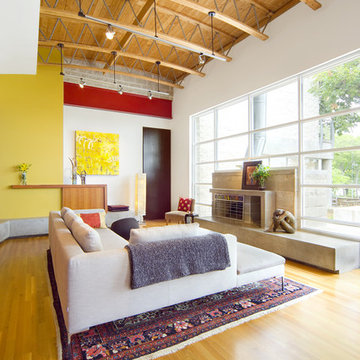
Photographer: Terri Glanger
Photo of a contemporary open concept living room in Dallas with yellow walls, medium hardwood floors, no tv, orange floor, a standard fireplace and a concrete fireplace surround.
Photo of a contemporary open concept living room in Dallas with yellow walls, medium hardwood floors, no tv, orange floor, a standard fireplace and a concrete fireplace surround.

Design ideas for a modern living room in Tokyo with white walls, medium hardwood floors, a wall-mounted tv, brown floor and wood.
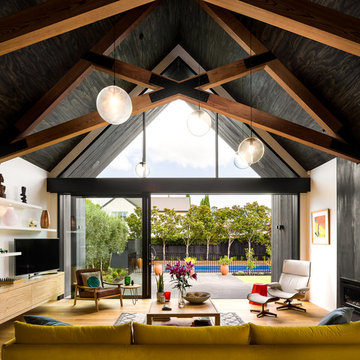
Living Room looking across exterior terrace to swimming pool.
Design ideas for a large contemporary living room in Christchurch with white walls, a metal fireplace surround, a freestanding tv, beige floor, light hardwood floors and a ribbon fireplace.
Design ideas for a large contemporary living room in Christchurch with white walls, a metal fireplace surround, a freestanding tv, beige floor, light hardwood floors and a ribbon fireplace.
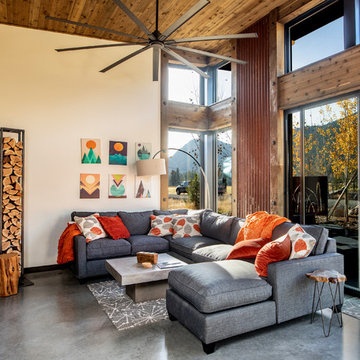
Living room looking towards the North Cascades.
Image by Steve Brousseau
Inspiration for a small industrial open concept living room in Seattle with white walls, concrete floors, a wood stove, grey floor and a plaster fireplace surround.
Inspiration for a small industrial open concept living room in Seattle with white walls, concrete floors, a wood stove, grey floor and a plaster fireplace surround.
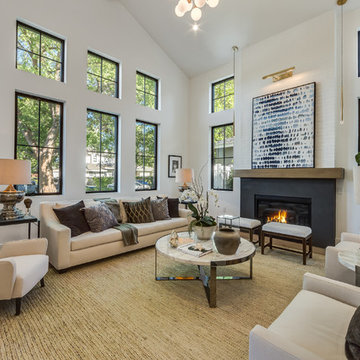
Living Room of the Beautiful New Encino Construction which included the installation of the angled ceiling, black window trim, wall painting, fireplace, clerestory windows, pendant lighting, light hardwood flooring and living room furnitures.
Orange, Yellow Living Room Design Photos
1

