Refine by:
Budget
Sort by:Popular Today
1 - 20 of 31 photos
Item 1 of 3
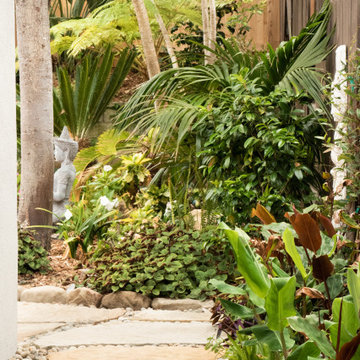
When I came to this property not only was the landscape a scrappy mess the property also had some very real grading and drainage issues that were jeopardizing the safety of this house. As recent transplants from New Jerseys to Southern California these clients were in awe of all the plants they were seeing in their neighborhood. Living on the water at the Ventura harbor they wanted to be able to take full advantage or the outdoor lifestyle and cool ocean breeze. Being environmentally conscious citizens, these clients were very concerned that their garden was designed with sustainability as a leading factor. As they said in our initial consultation, “Would want or garden be part of the solution not part of the problem.”
This property is the last house on the bottom of a gently sloping street. All the water from the neighbor’s houses drain onto this property. When I came into this project the back yard sloped into the house. When it would rain the water would pool up against the house causing water damage. To address the drainage we employed several tactics. Firstly, we had to invert the slope in the back yard so that water would not pool against the house. We created a very minor slope going away from the house so that water drains away but so the patio area feels flat.
The back of the back yard had an existing retaining wall made out of shabby looking slump stone. In front of that retaining wall we created a beautiful natural stone retaining wall. This retain wall severs many purposes. One it works as a place to put some of the soil removed from the grading giving this project a smaller carbon foot print (moving soil of a site burns a lot of fossil fuel). The retaining wall also helps obscure the shabby existing retaining wall and allows for planting space above the footing from the existing retaining wall. The soil behind the ne retaining wall is slightly lower than the top of the wall so that when the run on water on from the neighbor’s property flows it is slowed down and absorbed before it has a chance to get near the house. Finally, the wall is at a height designed to serve as overflow seating as these clients intend to have occasional large parties and gatherings.
Other efforts made to help keep the house safe and dry are that we used permeable paving. With the hardscape being comprised of flag stone with gravel in-between water has a chance to soak into the ground so it does not flow into spots where it will pool up.
The final element to help keep the house dry is the addition of infiltration swales. Infiltration swales are depressions in the landscape that capture rain water. The down spouts on the sides of the houses are connected to pipe that goes under the ground and conveys the water to the swales. In this project it helps move rain water away from the house. In general, these Infiltration swales are a powerful element in creating sustainable landscapes. These swales capture pollutants that accumulate on the roof and in the landscape. Biology in the soil in the swales can break down these pollutants. When run of watered is not captured by soil on a property the dirty water flows into water ways and then the ocean were the biology that breaks down the pollutants is not as prolific. This is particularly important in this project as it drains directly into the harbor. The water that is absorbed in to the swales can replenish aquafers as well as increasing the water available to the plants planted in that area recusing the amount of water that is needed from irrigation.
When it came to the planting we went with a California friendly tropical theme. Using lots of succulents and plants with colorful foliage we created vibrant lush landscape that will have year around color. We planted densely (the images in the picture were taken only a month after installation). Taller drought tolerant plants to help regulate the temperature and loss of water from the plants below them. The dense plantings will help keep the garden, the house and even the neighborhood cooler on hot days, will provide spaces for birds to enjoy and will create an illusion of depth in a somewhat narrow space.
Today this garden is a space these homeowners can fully enjoy while having the peace of mind that their house is protected from flooding and they are helping the environment.
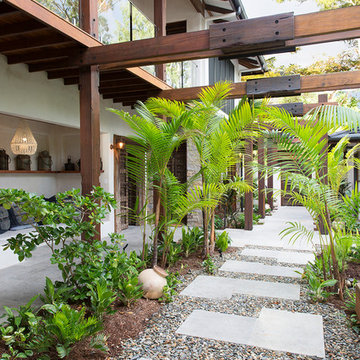
Photos by Louise Roche, of Villa Styling.
Recycled timber arbor and entry path
This is an example of a tropical front yard garden in Cairns with with path.
This is an example of a tropical front yard garden in Cairns with with path.
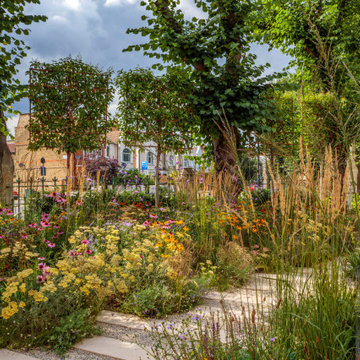
The front garden for an innovative property in Fulham Cemetery - the house featured on Channel 4's Grand Designs in January 2021. The design had to enhance the relationship with the bold, contemporary architecture and open up a dialogue with the wild green space beyond its boundaries. Seen here in the height of summer, this space is an immersive walk through a naturalistic and pollinator rich planting scheme.
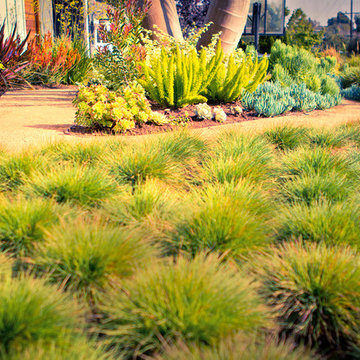
Succulents, grasses and low-water shrubs with vivid foliage give this coastal garden a rich, textured look with minimal maintenance. Photos by Daniel Bosler
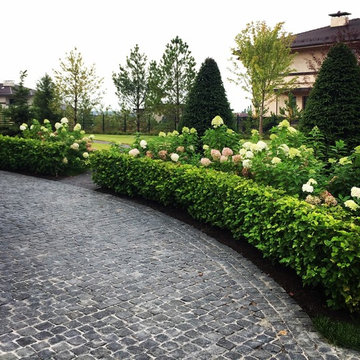
Ландшафтная мастерская
Inspiration for a traditional partial sun garden for summer in Moscow with with path.
Inspiration for a traditional partial sun garden for summer in Moscow with with path.
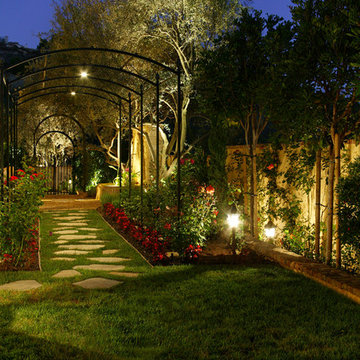
Garden Entry -
General Contractor: Forte Estate Homes
photo by Aidin Foster
Mid-sized mediterranean side yard partial sun formal garden in Orange County with natural stone pavers and with path for spring.
Mid-sized mediterranean side yard partial sun formal garden in Orange County with natural stone pavers and with path for spring.
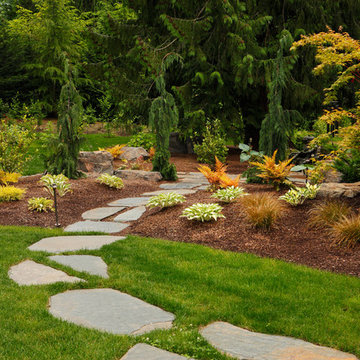
www.alderwoodlandscaping.com
Photo of a country backyard formal garden in Seattle with with path and natural stone pavers.
Photo of a country backyard formal garden in Seattle with with path and natural stone pavers.
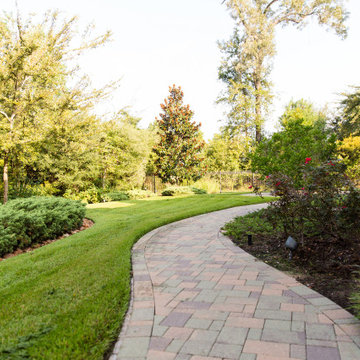
A walk along this brick paver path will show off sculpted beds of monkey grass, flowering plants, bushes, and trees of varying heights and textures.
Expansive backyard partial sun formal garden in Houston with with path and concrete pavers.
Expansive backyard partial sun formal garden in Houston with with path and concrete pavers.
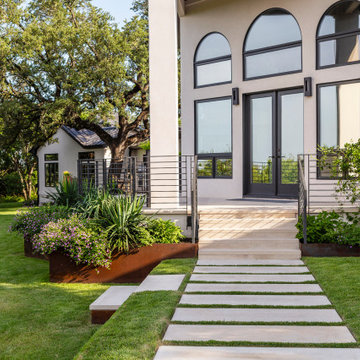
Photo by Brittany Dawn Short
Inspiration for a contemporary backyard full sun xeriscape in Austin with with path and natural stone pavers.
Inspiration for a contemporary backyard full sun xeriscape in Austin with with path and natural stone pavers.
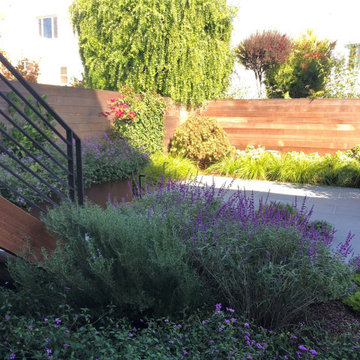
Photo of a small contemporary backyard partial sun xeriscape in San Francisco with with path and natural stone pavers.
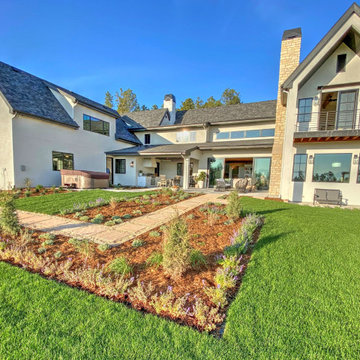
Spacious lawn with plenty of room to play and entertain off of outdoor living area with fire place, grill, and hot tub.
This is an example of a large backyard full sun formal garden for summer in Denver with with path, natural stone pavers and a metal fence.
This is an example of a large backyard full sun formal garden for summer in Denver with with path, natural stone pavers and a metal fence.
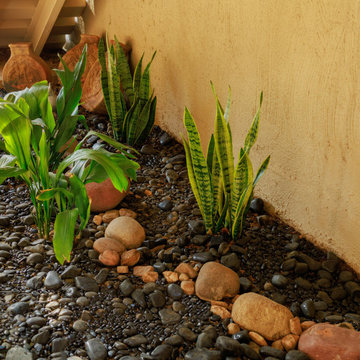
This is an example of a small modern front yard shaded xeriscape in Phoenix with river rock and with path.
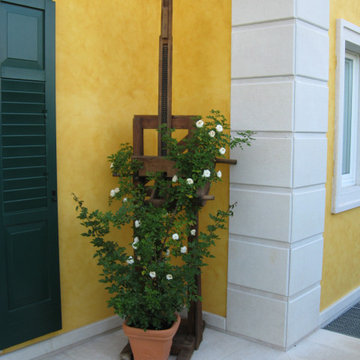
Particolare progettazione finiture esterne. Dettaglio lavorazione bugnato d'angolo, contorno finestra, tinteggiatura, zoccolino e pavimentazione.
Design ideas for a traditional backyard partial sun garden for summer in Other with with path and natural stone pavers.
Design ideas for a traditional backyard partial sun garden for summer in Other with with path and natural stone pavers.
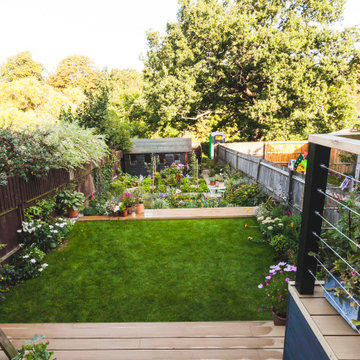
his terraced garden had seen better days and was riddled with issues. The client wanted to breathe fresh life into this outdoor space so that they could enjoy it in all weathers.
The first issue to address was that the garden sloped quite dramatically away from the house which meant that it felt awkward and unuseable.
Also, the decking was rotten which made it slippery and unsafe to walk on.
The small lawn was suffering from poor drainage and the steep slope made it very difficult to maintain. We replaced the old decking with one constructed out of composite plastic so that it would last the test of time and not suffer from the effects of our damp climate. The decking area was also enlarged so that the client could use it to sit out and enjoy the view. It also meant they could have a large table and chair set for entertaining.
The garden was split into two levels with the use of a stone-filled gabion cage retaining wall system which allowed us to level both upper and lower sections using a process of cut and fill. This gave us two large flat areas which were used as a formal lawn and orchard and wildflower area. When back-filling the upper area, we improved the drainage with a simple land drainage system. Now this terraced garden is beautiful and just waiting to be enjoyed.
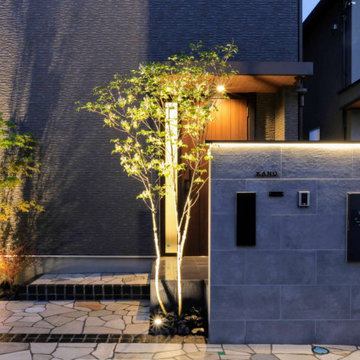
Mid-sized modern full sun driveway in Yokohama with with path, concrete pavers and a metal fence.
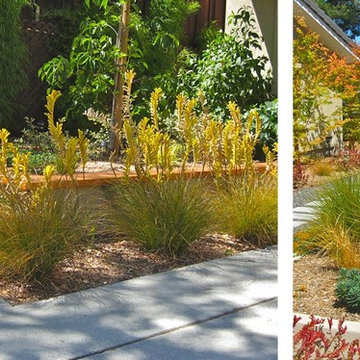
Showcasing:
*Colorful drought tolerant planting
*Concrete Pavers
*Succulants in a drought tolerant landscape
Inspiration for a small contemporary front yard full sun xeriscape for spring in San Francisco with with path and concrete pavers.
Inspiration for a small contemporary front yard full sun xeriscape for spring in San Francisco with with path and concrete pavers.
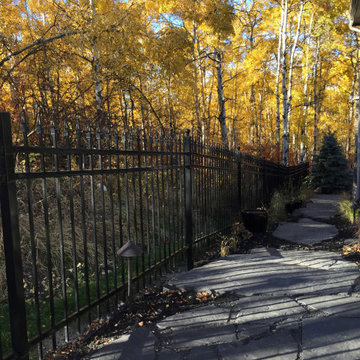
Our client wanted a natural Rundle rock waterfall in the backyard and a Rundle flagstone patio & sitting area in the front. From there we connected the front to back utilizing large Rundle slab steps and completed the project with large Spruce trees and various other plantings in large beds with concrete edging to keep it low maintenance and at the same time having beautiful curb appeal!!
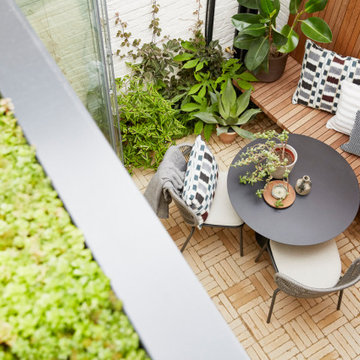
Inspiration for a small contemporary courtyard partial sun formal garden for fall in London with with path, brick pavers and a wood fence.
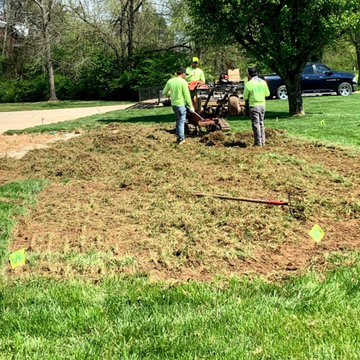
Clean up of the sidewalk to make way for a newly designed pathway
Inspiration for a mid-sized front yard garden in Nashville with with path.
Inspiration for a mid-sized front yard garden in Nashville with with path.
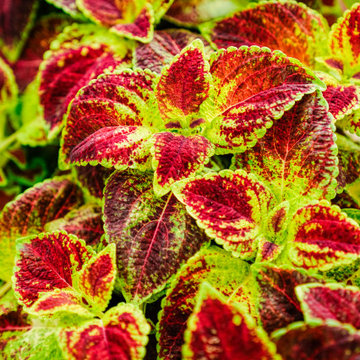
Inspiration for a mid-sized traditional front yard partial sun formal garden for spring in Houston with with path and natural stone pavers.
Yellow Outdoor Design Ideas with with Path
1





