Yellow Powder Room Design Ideas with Beige Floor
Refine by:
Budget
Sort by:Popular Today
61 - 66 of 66 photos
Item 1 of 3
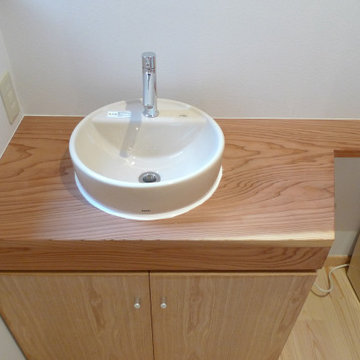
洗面台の板は、お寺の床下にあった大きな杉板を削って洗面台のカウンターに再利用しました。いい感じに仕上りました。床は木曾産赤松、壁はオガファーザー(ドイツ製壁紙)と自然素材で全て出来ています。
Design ideas for an expansive traditional powder room in Other with beaded inset cabinets, light wood cabinets, a one-piece toilet, white walls, light hardwood floors, a vessel sink, wood benchtops, beige floor, a built-in vanity, wallpaper, brown benchtops and wallpaper.
Design ideas for an expansive traditional powder room in Other with beaded inset cabinets, light wood cabinets, a one-piece toilet, white walls, light hardwood floors, a vessel sink, wood benchtops, beige floor, a built-in vanity, wallpaper, brown benchtops and wallpaper.
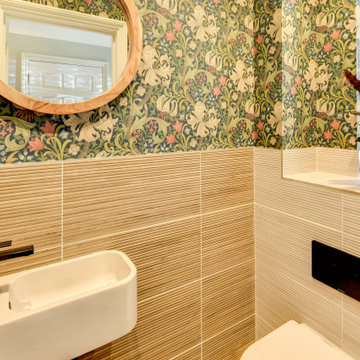
Cloakroom Bathroom in Storrington, West Sussex
Plenty of stylish elements combine in this compact cloakroom, which utilises a unique tile choice and designer wallpaper option.
The Brief
This client wanted to create a unique theme in their downstairs cloakroom, which previously utilised a classic but unmemorable design.
Naturally the cloakroom was to incorporate all usual amenities, but with a design that was a little out of the ordinary.
Design Elements
Utilising some of our more unique options for a renovation, bathroom designer Martin conjured a design to tick all the requirements of this brief.
The design utilises textured neutral tiles up to half height, with the client’s own William Morris designer wallpaper then used up to the ceiling coving. Black accents are used throughout the room, like for the basin and mixer, and flush plate.
To hold hand towels and heat the small space, a compact full-height radiator has been fitted in the corner of the room.
Project Highlight
A lighter but neutral tile is used for the rear wall, which has been designed to minimise view of the toilet and other necessities.
A simple shelf area gives the client somewhere to store a decorative item or two.
The End Result
The end result is a compact cloakroom that is certainly memorable, as the client required.
With only a small amount of space our bathroom designer Martin has managed to conjure an impressive and functional theme for this Storrington client.
Discover how our expert designers can transform your own bathroom with a free design appointment and quotation. Arrange a free appointment in showroom or online.
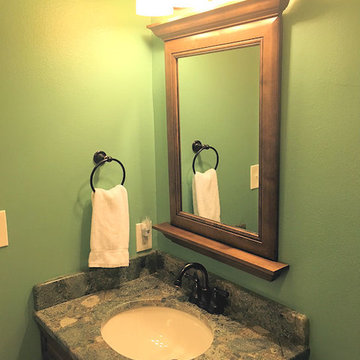
This bathroom features travertine walls and floor a ceramic bathtub with a glass door the vanity has chestnut colored cabinets with a laminated counter-top , wall mounted vanity lighting bronze finished fixtures and faucet and a wood framed chestnut colored vanity mirror.
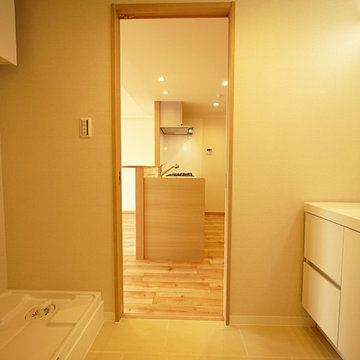
キッチンと隣り合った位置にある洗面室。
Scandinavian powder room in Tokyo with white cabinets, beige walls, ceramic floors, an integrated sink and beige floor.
Scandinavian powder room in Tokyo with white cabinets, beige walls, ceramic floors, an integrated sink and beige floor.
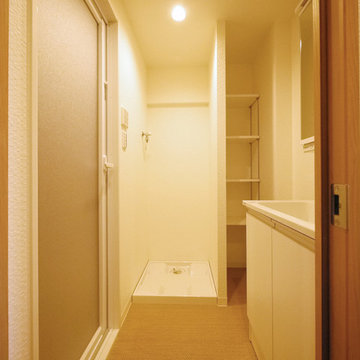
カーテンで仕切られていた洗面室も独立した空間になりました。床はカーペットのような感触の気持ちの良いフロアタイルを採用。
Inspiration for a scandinavian powder room in Tokyo with white cabinets, white walls, ceramic floors, an integrated sink and beige floor.
Inspiration for a scandinavian powder room in Tokyo with white cabinets, white walls, ceramic floors, an integrated sink and beige floor.
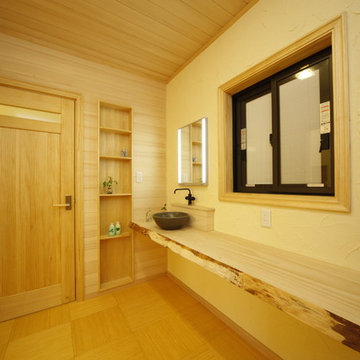
Mid-sized contemporary powder room in Other with open cabinets, beige cabinets, white tile, white walls, a vessel sink, wood benchtops, beige floor and beige benchtops.
Yellow Powder Room Design Ideas with Beige Floor
4