Yellow Powder Room Design Ideas with Beige Walls
Refine by:
Budget
Sort by:Popular Today
1 - 20 of 89 photos
Item 1 of 3
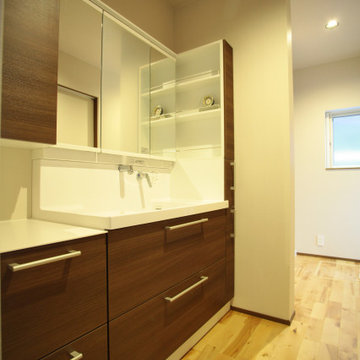
Design ideas for a modern powder room in Other with beige walls, light hardwood floors, an integrated sink, beige floor, white benchtops, a freestanding vanity, wallpaper and wallpaper.
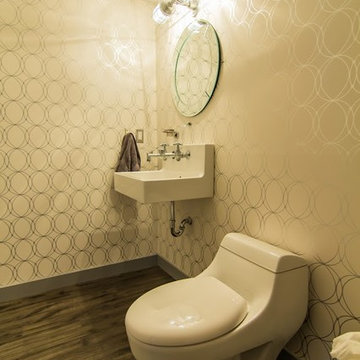
Design ideas for a mid-sized modern powder room in Vancouver with a one-piece toilet, beige walls, dark hardwood floors, a wall-mount sink, engineered quartz benchtops, brown floor, open cabinets and grey cabinets.
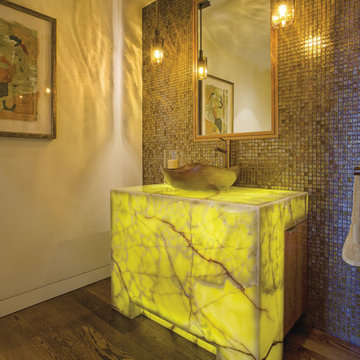
Photo of a mid-sized contemporary powder room in San Francisco with brown tile, mosaic tile, beige walls, dark hardwood floors, a vessel sink and yellow benchtops.
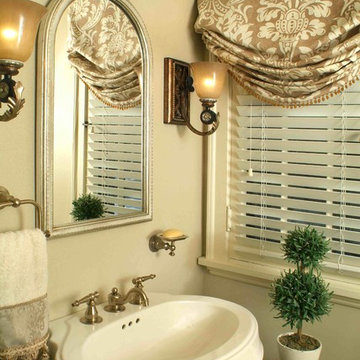
Shaker Heights Lovely Older Tudor Home
a tiny powder room with big style
Photo: Don Krecji
Mid-sized traditional powder room in Other with beige walls and a pedestal sink.
Mid-sized traditional powder room in Other with beige walls and a pedestal sink.
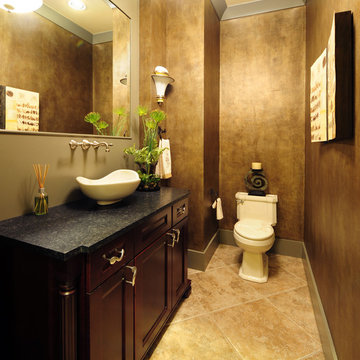
A few years back we had the opportunity to take on this custom traditional transitional ranch style project in Auburn. This home has so many exciting traits we are excited for you to see; a large open kitchen with TWO island and custom in house lighting design, solid surfaces in kitchen and bathrooms, a media/bar room, detailed and painted interior millwork, exercise room, children's wing for their bedrooms and own garage, and a large outdoor living space with a kitchen. The design process was extensive with several different materials mixed together.
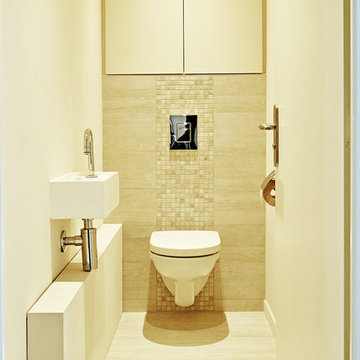
Photo of a small modern powder room in Lyon with beaded inset cabinets, beige cabinets, a wall-mount toilet, beige tile, mosaic tile, beige walls, ceramic floors, a wall-mount sink, solid surface benchtops, beige floor and white benchtops.
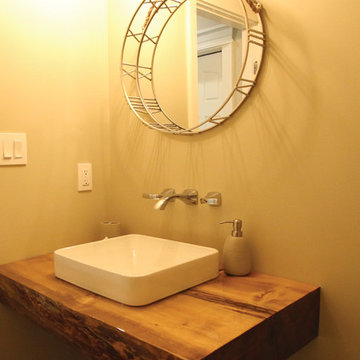
Dana Lussier Photography
Design ideas for a small country powder room in Calgary with beige walls and a vessel sink.
Design ideas for a small country powder room in Calgary with beige walls and a vessel sink.
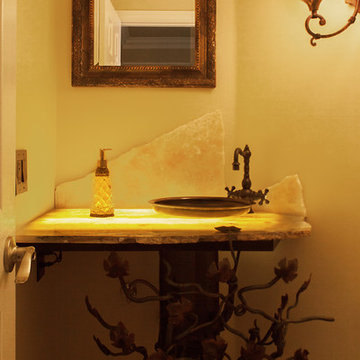
darlene halaby
Photo of a small traditional powder room in Orange County with a two-piece toilet, gray tile, stone tile, beige walls, a vessel sink, limestone benchtops and yellow benchtops.
Photo of a small traditional powder room in Orange County with a two-piece toilet, gray tile, stone tile, beige walls, a vessel sink, limestone benchtops and yellow benchtops.
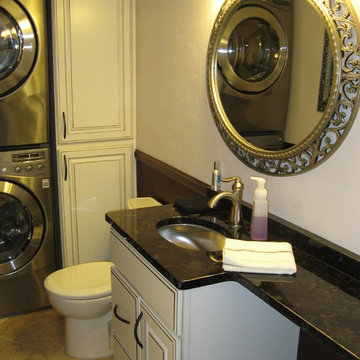
This combination laundry/powder room smartly makes the most of a small space by stacking the washer and dryer and utilizing the leftover space with a tall linen cabinet.
The countertop shape was a compromise between floor/traffic area and additional counter space, which let both areas work as needed.
This home is located in a very small co-op apartment.
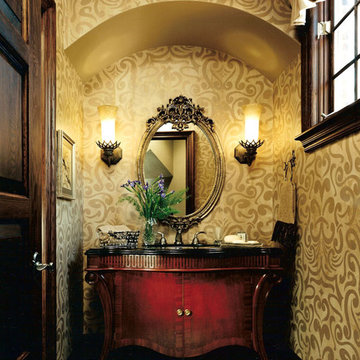
This home is in a rural area. The client was wanting a home reminiscent of those built by the auto barons of Detroit decades before. The home focuses on a nature area enhanced and expanded as part of this property development. The water feature, with its surrounding woodland and wetland areas, supports wild life species and was a significant part of the focus for our design. We orientated all primary living areas to allow for sight lines to the water feature. This included developing an underground pool room where its only windows looked over the water while the room itself was depressed below grade, ensuring that it would not block the views from other areas of the home. The underground room for the pool was constructed of cast-in-place architectural grade concrete arches intended to become the decorative finish inside the room. An elevated exterior patio sits as an entertaining area above this room while the rear yard lawn conceals the remainder of its imposing size. A skylight through the grass is the only hint at what lies below.
Great care was taken to locate the home on a small open space on the property overlooking the natural area and anticipated water feature. We nestled the home into the clearing between existing trees and along the edge of a natural slope which enhanced the design potential and functional options needed for the home. The style of the home not only fits the requirements of an owner with a desire for a very traditional mid-western estate house, but also its location amongst other rural estate lots. The development is in an area dotted with large homes amongst small orchards, small farms, and rolling woodlands. Materials for this home are a mixture of clay brick and limestone for the exterior walls. Both materials are readily available and sourced from the local area. We used locally sourced northern oak wood for the interior trim. The black cherry trees that were removed were utilized as hardwood flooring for the home we designed next door.
Mechanical systems were carefully designed to obtain a high level of efficiency. The pool room has a separate, and rather unique, heating system. The heat recovered as part of the dehumidification and cooling process is re-directed to maintain the water temperature in the pool. This process allows what would have been wasted heat energy to be re-captured and utilized. We carefully designed this system as a negative pressure room to control both humidity and ensure that odors from the pool would not be detectable in the house. The underground character of the pool room also allowed it to be highly insulated and sealed for high energy efficiency. The disadvantage was a sacrifice on natural day lighting around the entire room. A commercial skylight, with reflective coatings, was added through the lawn-covered roof. The skylight added a lot of natural daylight and was a natural chase to recover warm humid air and supply new cooled and dehumidified air back into the enclosed space below. Landscaping was restored with primarily native plant and tree materials, which required little long term maintenance. The dedicated nature area is thriving with more wildlife than originally on site when the property was undeveloped. It is rare to be on site and to not see numerous wild turkey, white tail deer, waterfowl and small animals native to the area. This home provides a good example of how the needs of a luxury estate style home can nestle comfortably into an existing environment and ensure that the natural setting is not only maintained but protected for future generations.
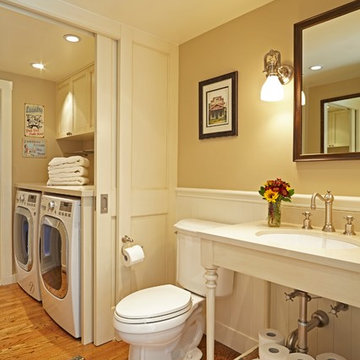
Doug Hill Photography
Photo of a small traditional powder room in Los Angeles with a two-piece toilet, beige walls, medium hardwood floors, an undermount sink, engineered quartz benchtops, white cabinets and open cabinets.
Photo of a small traditional powder room in Los Angeles with a two-piece toilet, beige walls, medium hardwood floors, an undermount sink, engineered quartz benchtops, white cabinets and open cabinets.
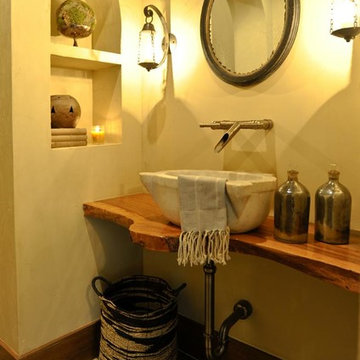
Design ideas for a mid-sized country powder room in Other with a vessel sink, wood benchtops, multi-coloured tile, beige walls, cement tiles and brown benchtops.
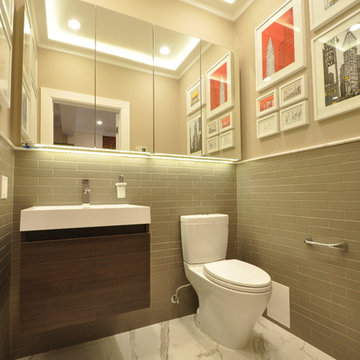
Interior Designer Olga Poliakova
photographer Tina Gallo
Inspiration for a small modern powder room in New York with flat-panel cabinets, dark wood cabinets, beige walls, a two-piece toilet, marble floors, an integrated sink and gray tile.
Inspiration for a small modern powder room in New York with flat-panel cabinets, dark wood cabinets, beige walls, a two-piece toilet, marble floors, an integrated sink and gray tile.
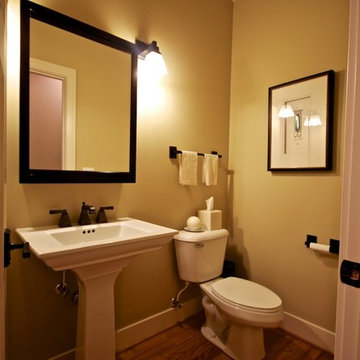
Design ideas for a mid-sized traditional powder room in Detroit with a pedestal sink, a two-piece toilet, beige walls, dark hardwood floors and brown floor.
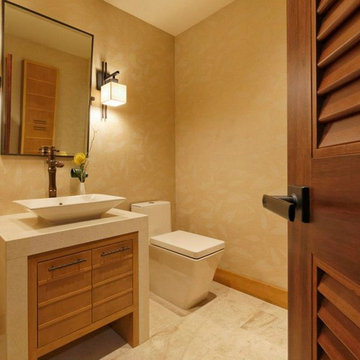
Here's a job we recently finished with a great friend of ours. We used a lot of tile from Porcalenosa to capture a more modern or contemporary look. All on display here at Creative Tile in Fresno Cal.
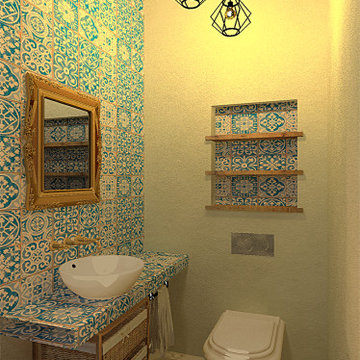
En el aseo pusimos un inodoro suspendido y aprovechando el espacio que queda en la pared hicimos un nicho empotrado con unos estantes de madera recuperada.
La encimera es de obra y se ha revestido de baldosas de cerámica clásica portuguesa hecha de forma artesanal, la misma cerámica se ha usado para revestir el interior del nicho.
El lavabo es de tipo bol, de cerámica blanca, con una grifería empotrada comprada en un anticuario.
El resto de paredes está revestido con revoco de arcilla para favorecer la regulación de la humedad por sus capacidades higroscópicas.
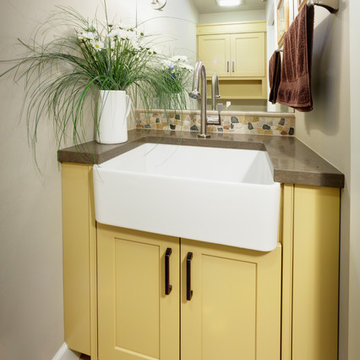
This small powder bath has double duty. The man of the house is a farmer that needs a functional space in which to wash up, a small vanity sink was not going to provide the function that this space needed. The deep 24" wide apron sink meets the functional family needs as well provides an attractive and unusual space for visitors.
Dave Adams Photography
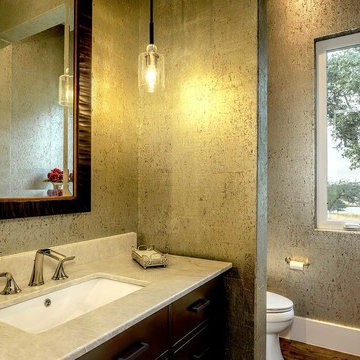
Mid-sized country powder room in Houston with furniture-like cabinets, a one-piece toilet, beige walls, marble benchtops, grey benchtops, dark wood cabinets, dark hardwood floors, an undermount sink and brown floor.
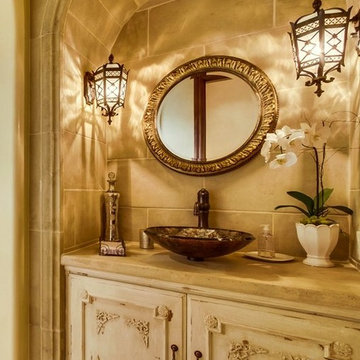
Mediterranean Style New Construction, Shay Realtors,
Scott M Grunst - Architect -
Powder room with custom cabinet details, we selected each detail on these doors and designed all of the built-ins and cabinets in the entire home.
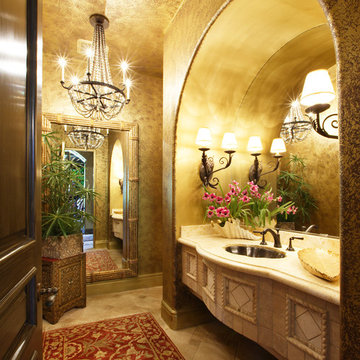
Inspiration for a large traditional powder room in San Diego with beige walls, travertine floors, an undermount sink, limestone benchtops and beige floor.
Yellow Powder Room Design Ideas with Beige Walls
1