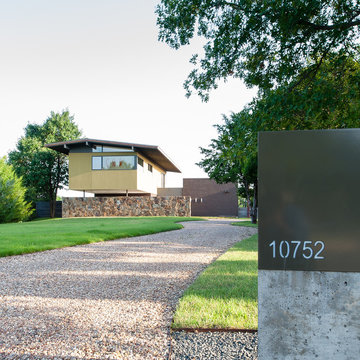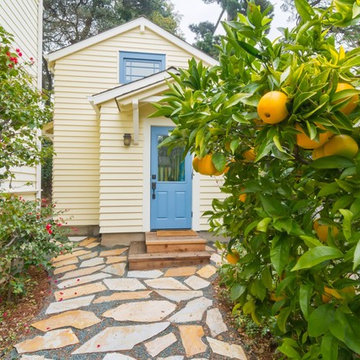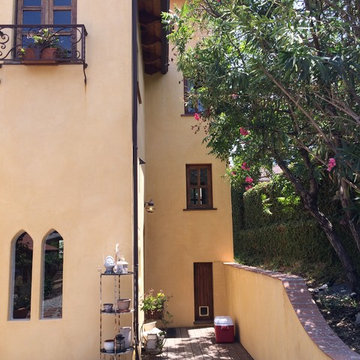Yellow, Purple Exterior Design Ideas
Refine by:
Budget
Sort by:Popular Today
41 - 60 of 9,921 photos
Item 1 of 3
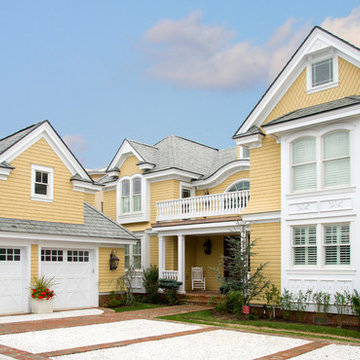
This is an example of a large beach style two-storey yellow exterior in Philadelphia with wood siding and a gable roof.
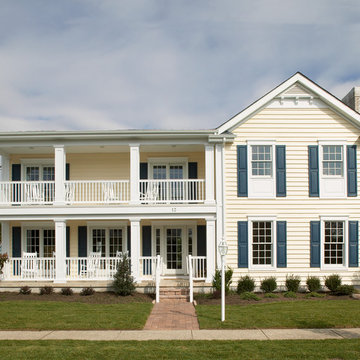
QMA Architects & Planners
QMA Design+Build, LLC
Photo of a mid-sized beach style two-storey yellow exterior in Philadelphia with vinyl siding and a gable roof.
Photo of a mid-sized beach style two-storey yellow exterior in Philadelphia with vinyl siding and a gable roof.
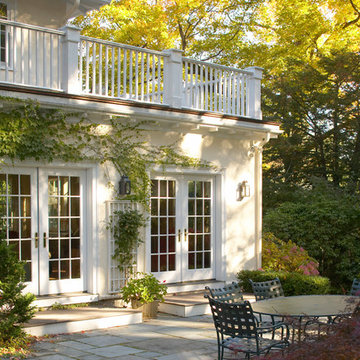
Jeffrey Dodge Rogers Photography
Design ideas for a large traditional two-storey yellow house exterior in Boston with wood siding, a gable roof and a shingle roof.
Design ideas for a large traditional two-storey yellow house exterior in Boston with wood siding, a gable roof and a shingle roof.
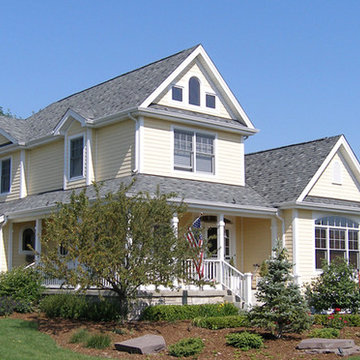
Inspiration for a large traditional three-storey yellow exterior in Chicago with wood siding.
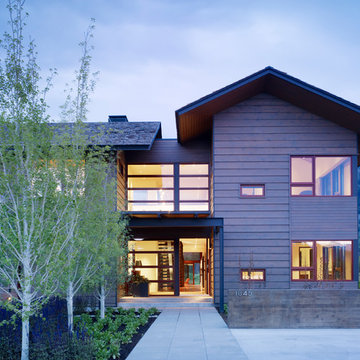
The Peaks View residence is sited near Wilson, Wyoming, in a grassy meadow, adjacent to the Teton mountain range. The design solution for the project had to satisfy two conflicting goals: the finished project must fit seamlessly into a neighborhood with distinctly conservative design guidelines while satisfying the owners desire to create a unique home with roots in the modern idiom.
Within these constraints, the architect created an assemblage of building volumes to break down the scale of the 6,500 square foot program. A pair of two-story gabled structures present a traditional face to the neighborhood, while the single-story living pavilion, with its expansive shed roof, tilts up to recognize views and capture daylight for the primary living spaces. This trio of buildings wrap around a south-facing courtyard, a warm refuge for outdoor living during the short summer season in Wyoming. Broad overhangs, articulated in wood, taper to thin steel “brim” that protects the buildings from harsh western weather. The roof of the living pavilion extends to create a covered outdoor extension for the main living space. The cast-in-place concrete chimney and site walls anchor the composition of forms to the flat site. The exterior is clad primarily in cedar siding; two types were used to create pattern, texture and depth in the elevations.
While the building forms and exterior materials conform to the design guidelines and fit within the context of the neighborhood, the interiors depart to explore a well-lit, refined and warm character. Wood, plaster and a reductive approach to detailing and materials complete the interior expression. Display for a Kimono was deliberately incorporated into the entry sequence. Its influence on the interior can be seen in the delicate stair screen and the language for the millwork which is conceived as simple wood containers within spaces. Ample glazing provides excellent daylight and a connection to the site.
Photos: Matthew Millman
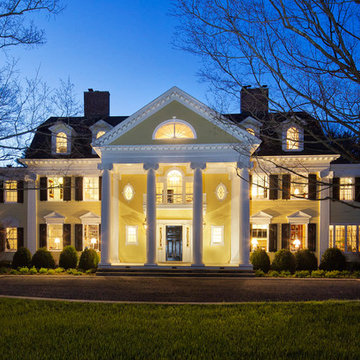
This stunning neo classical home is ready for the next century. New features include generous kitchen and mudroom wing, elliptical arched breakfast bay, sunroom wing, 8 bathrooms, 2 laundry rooms, wood paneled elevator, many windows and doors, and a side porch. Extensive restoration was completed on the formal living and dining rooms, library, family room, 7 bedrooms, three story foyer, and 7 fireplaces – most with original mantels. New custom cabinetry features vintage glass, leaded glass, beaded inset doors and drawers, and vintage hardware. We created a seamless blend of new and restored historical details throughout this elegant home while adding modern amenities.
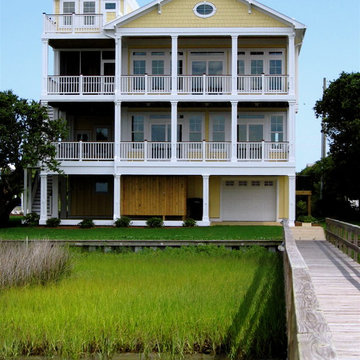
House Plan: Waterway 3889-5E
Designer: Dennis Mercer
Company: Coastal Designs
Photo Credit: Coastal Designs
Design ideas for a beach style three-storey yellow exterior in Wilmington.
Design ideas for a beach style three-storey yellow exterior in Wilmington.
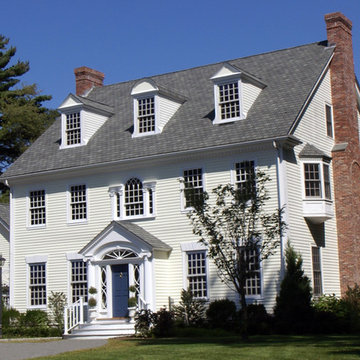
Derived from the famous Captain Derby House of Salem, Massachusetts, this stately, Federal Style home is situated on Chebacco Lake in Hamilton, Massachusetts. This is a home of grand scale featuring ten-foot ceilings on the first floor, nine-foot ceilings on the second floor, six fireplaces, and a grand stair that is the perfect for formal occasions. Despite the grandeur, this is also a home that is built for family living. The kitchen sits at the center of the house’s flow and is surrounded by the other primary living spaces as well as a summer stair that leads directly to the children’s bedrooms. The back of the house features a two-story porch that is perfect for enjoying views of the private yard and Chebacco Lake. Custom details throughout are true to the Georgian style of the home, but retain an inviting charm that speaks to the livability of the home.
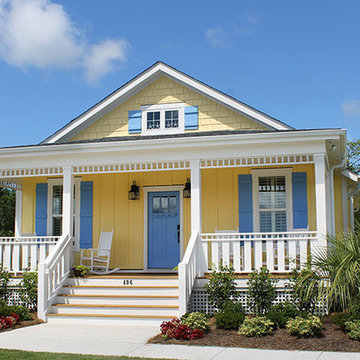
The SEASHELL Cottage. http://www.thecottagesnc.com/property/seashell-cottage-office-2/
Photo: Morvil Design.
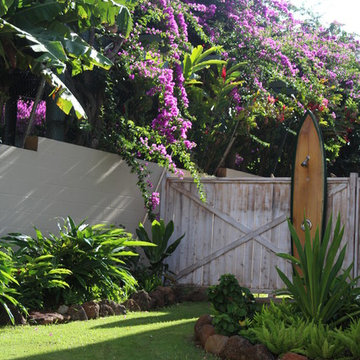
Puka paver stepping stones lead up to this beautiful yellow board and batten plantation style beach cottage with white trim. The wide double lanai and sliding glass doors create an indoor outdoor living space with ocean views and a tropical relaxed feel.
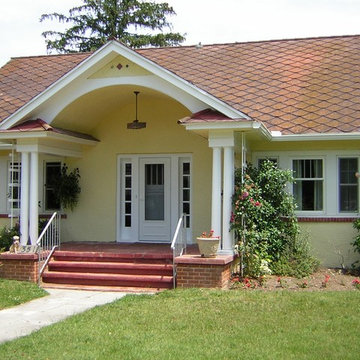
Stucco exterior of an old cottage house painted a light yellow color - project in Tuckahoe, NJ. More at AkPaintingAndPowerwashing.com
Photo of a small traditional one-storey stucco yellow exterior in Philadelphia with a gable roof.
Photo of a small traditional one-storey stucco yellow exterior in Philadelphia with a gable roof.
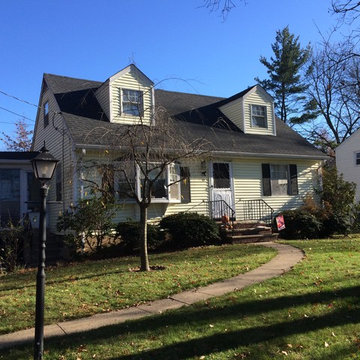
GAF Timberline HD (Charcoal)
Installed by American Home Contractors, Florham Park, NJ
Property located in Whippany, NJ
www.njahc.com
Photo of a mid-sized traditional two-storey yellow exterior in New York with vinyl siding and a gable roof.
Photo of a mid-sized traditional two-storey yellow exterior in New York with vinyl siding and a gable roof.
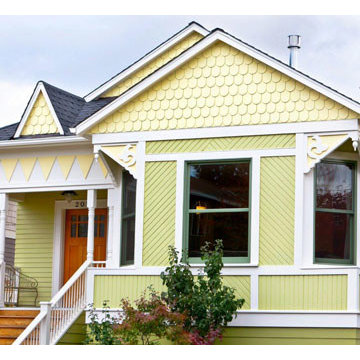
Exterior Paint Color: Renee Adsitt / ColorWhiz Architectural Color Consulting
Project & Photo: Carlisle Classic Homes
Small traditional two-storey yellow exterior in Seattle with a gable roof and wood siding.
Small traditional two-storey yellow exterior in Seattle with a gable roof and wood siding.
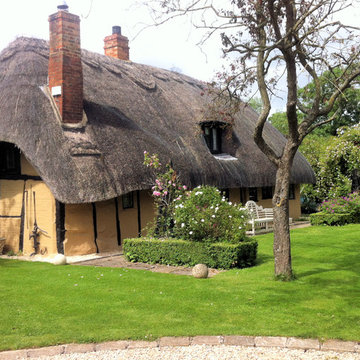
The Thatched Cottage
holidaycottages.co.uk
Large country one-storey glass yellow exterior in Devon.
Large country one-storey glass yellow exterior in Devon.
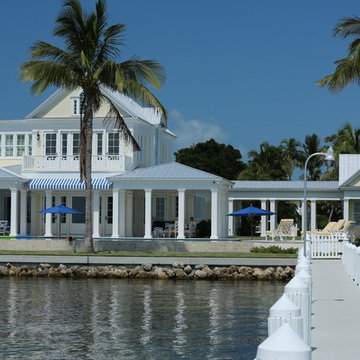
Inspiration for a beach style two-storey yellow exterior in Miami with wood siding.
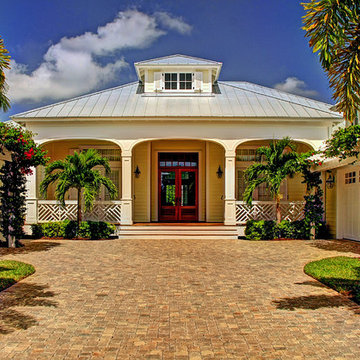
CenterPoint Photography
Design ideas for a mid-sized tropical one-storey yellow house exterior in Miami with wood siding, a hip roof and a metal roof.
Design ideas for a mid-sized tropical one-storey yellow house exterior in Miami with wood siding, a hip roof and a metal roof.
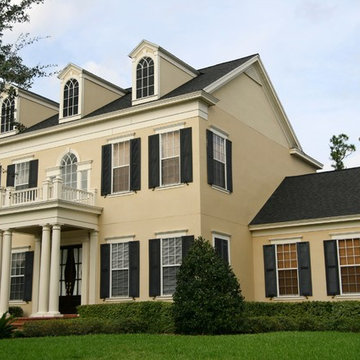
Exterior Painting: This massive two story home takes on a very traditional feel with the yellow exterior paint and black shutters. Ivory exterior paint for the pillars, balcony and window trim compliment the look nicely.
Yellow, Purple Exterior Design Ideas
3
