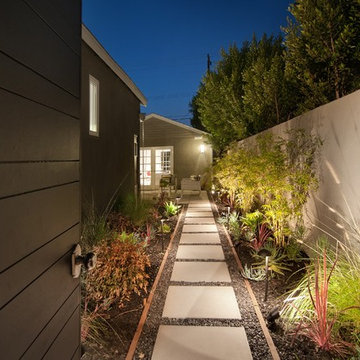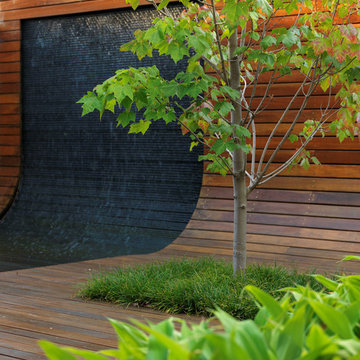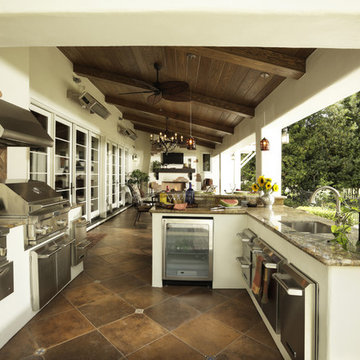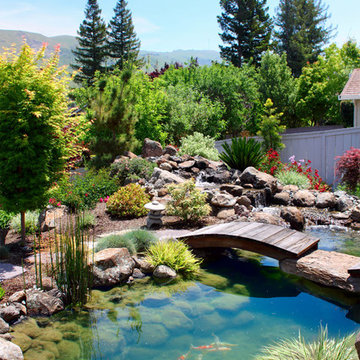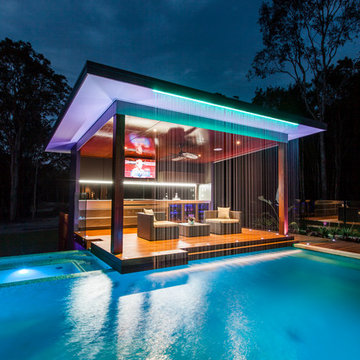Refine by:
Budget
Sort by:Popular Today
121 - 140 of 20,223 photos
Item 1 of 3
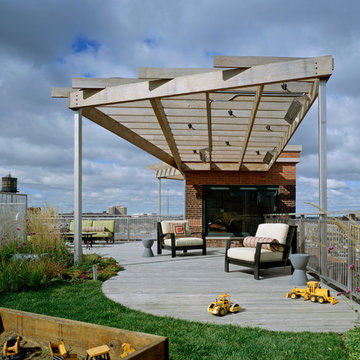
Photography by Catherine Tighe
This is an example of a contemporary rooftop and rooftop deck in Chicago with a pergola.
This is an example of a contemporary rooftop and rooftop deck in Chicago with a pergola.
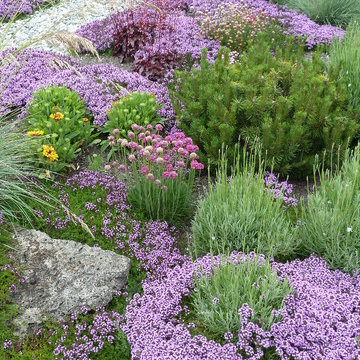
Purple thyme with lavender, pine, and blanket flower amid clumps of iris and ceanothus create the border for a round rock path leading to the beach, patio and fire pit. Located on the shores of Puget Sound in Washington State.
Photo by Scott Lankford
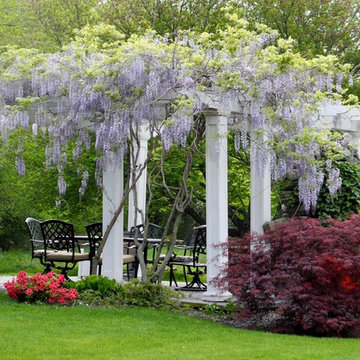
This pergola draped in Wisteria over a Blue Stone patio is located at the home of Interior Designer Kim Hunkeler, located in central Massachusetts.
This is an example of a mid-sized traditional backyard full sun garden for spring in Boston with natural stone pavers.
This is an example of a mid-sized traditional backyard full sun garden for spring in Boston with natural stone pavers.
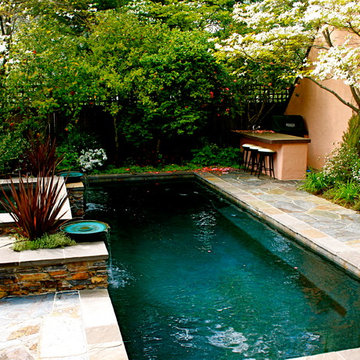
Lap pool, spa, water feature and outdoor kitchen all tucked in to a small space!
Design ideas for a traditional rectangular pool in Sacramento.
Design ideas for a traditional rectangular pool in Sacramento.
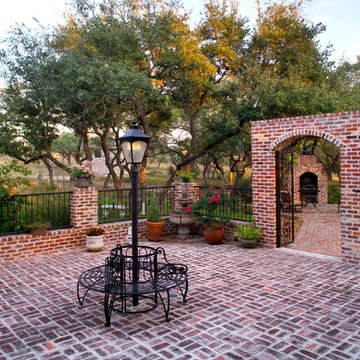
Southern Style courtyard made with reclaimed brick
Photo of a traditional courtyard garden in Austin.
Photo of a traditional courtyard garden in Austin.
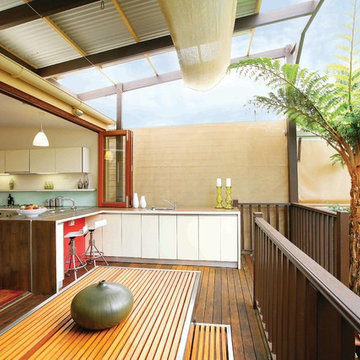
the deck
The deck is an outdoor room with a high awning roof built over. This dramatic roof gives one the feeling of being outside under the sky and yet still sheltered from the rain. The awning roof is freestanding to allow hot summer air to escape and to simplify construction. The architect designed the kitchen as a sculpture. It is also very practical and makes the most out of economical materials.
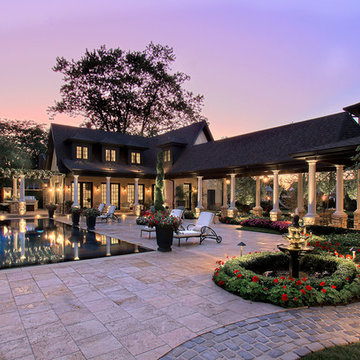
This is an example of an expansive traditional backyard rectangular lap pool in Chicago with a pool house and natural stone pavers.
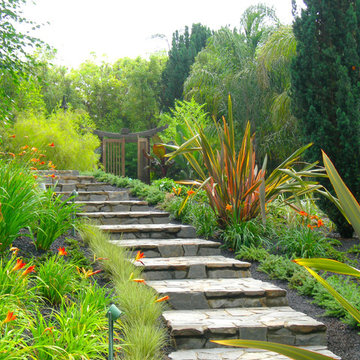
Photo of a traditional sloped garden in San Francisco with natural stone pavers.
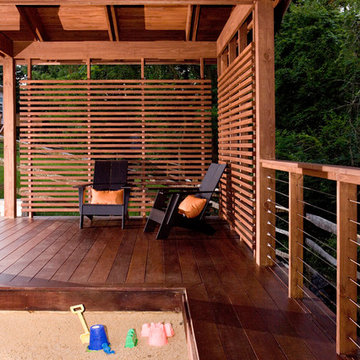
Lower Deck with built-in sand box
Photography by Ross Van Pelt
Design ideas for a contemporary deck in Cincinnati.
Design ideas for a contemporary deck in Cincinnati.
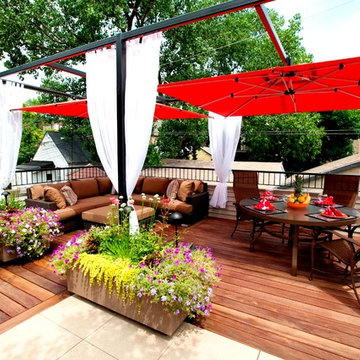
This Small Chicago Garage rooftop is a typical size for the city, but the new digs on this garage are like no other. With custom Molded planters by CGD, Aog grill, FireMagic fridge and accessories, Imported Porcelain tiles, IPE plank decking, Custom Steel Pergola with the look of umbrellas suspended in mid air. and now this space and has been transformed from drab to FAB!
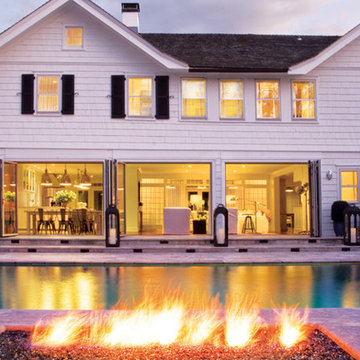
Interior Architecture, Interior Design, Custom Furniture Design, Landscape Architecture by Chango Co.
Construction by Ronald Webb Builders
AV Design by EL Media Group
Photography by Ray Olivares
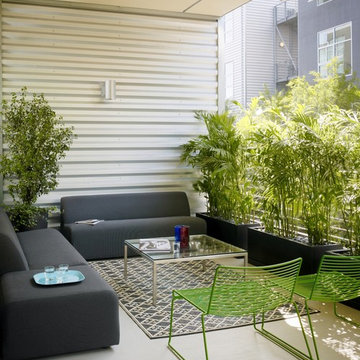
Eric Straudmeier
This is an example of an industrial balcony in Los Angeles with a roof extension and with privacy feature.
This is an example of an industrial balcony in Los Angeles with a roof extension and with privacy feature.
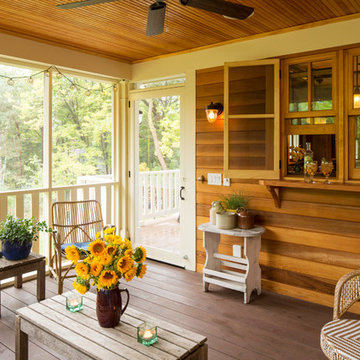
Traditional design blends well with 21st century accessibility standards. Designed by architect Jeremiah Battles of Acacia Architects and built by Ben Quie & Sons, this beautiful new home features details found a century ago, combined with a creative use of space and technology to meet the owner’s mobility needs. Even the elevator is detailed with quarter-sawn oak paneling. Feeling as though it has been here for generations, this home combines architectural salvage with creative design. The owner brought in vintage lighting fixtures, a Tudor fireplace surround, and beveled glass for windows and doors. The kitchen pendants and sconces were custom made to match a 1912 Sheffield fixture she had found. Quarter-sawn oak in the living room, dining room, and kitchen, and flat-sawn oak in the pantry, den, and powder room accent the traditional feel of this brand-new home.
Design by Acacia Architects/Jeremiah Battles
Construction by Ben Quie and Sons
Photography by: Troy Thies
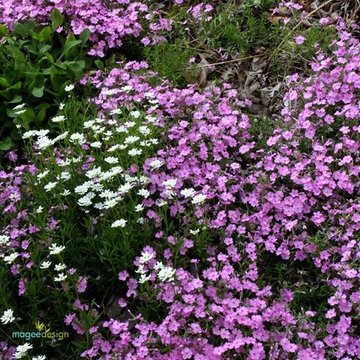
Pretty in Pink.
(C) John C Magee
This is an example of a large country backyard partial sun xeriscape for spring in DC Metro with natural stone pavers.
This is an example of a large country backyard partial sun xeriscape for spring in DC Metro with natural stone pavers.
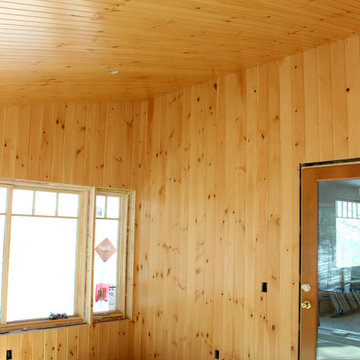
Three season porch with Pine walls.
This is an example of an arts and crafts verandah in Burlington.
This is an example of an arts and crafts verandah in Burlington.
Yellow, Purple Outdoor Design Ideas
7






