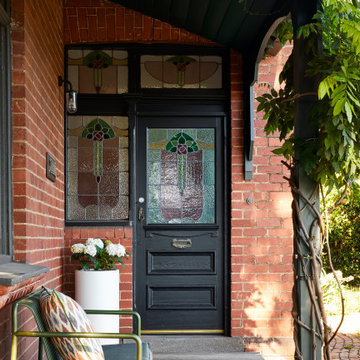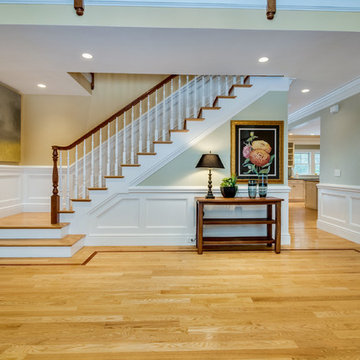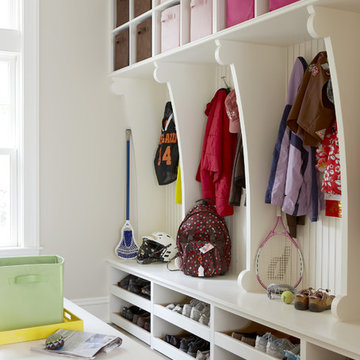Red, Yellow Entryway Design Ideas
Refine by:
Budget
Sort by:Popular Today
1 - 20 of 7,938 photos
Item 1 of 3
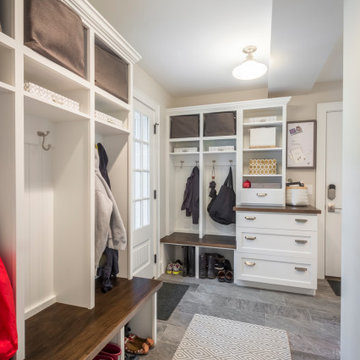
Design ideas for a large transitional mudroom in Minneapolis with a single front door, a white front door and grey floor.
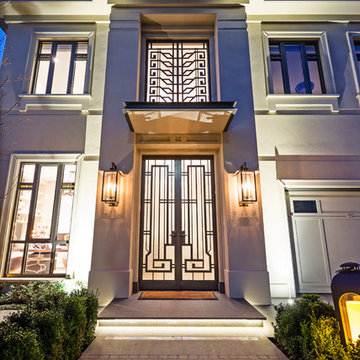
With a touch of Hollywood glamour, this grand entrance welcomes visitors. Exquisite detailing in the front door, first floor window and entrance lights offer a glimpse of the quality of finishes inside the home.

Design ideas for a traditional entryway in London with grey walls, a single front door, a black front door, multi-coloured floor and decorative wall panelling.
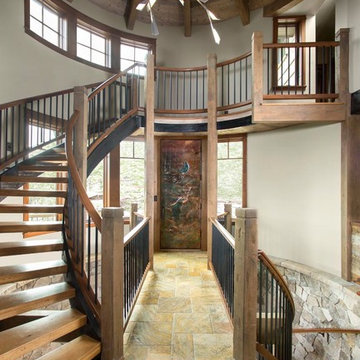
What a spectacular welcome to this mountain retreat. A trio of chandeliers hang above a custom copper door while a narrow bridge spans across the curved stair.
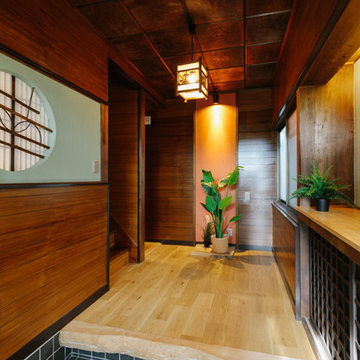
Asian entryway in Other with green walls, medium hardwood floors, beige floor and a brown front door.
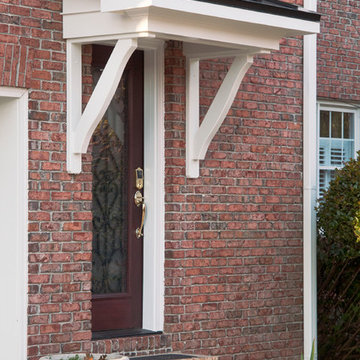
Jan Stittlerburg - JSPhotoFX
Design ideas for a small traditional entryway in Atlanta.
Design ideas for a small traditional entryway in Atlanta.
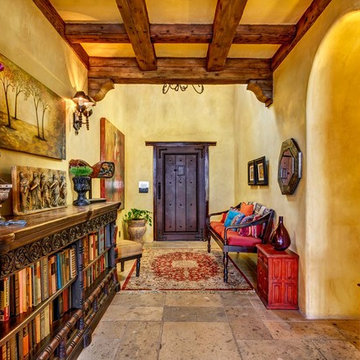
San Diego Home Photography
This is an example of an entry hall in San Diego with yellow walls, slate floors, a single front door, a dark wood front door and beige floor.
This is an example of an entry hall in San Diego with yellow walls, slate floors, a single front door, a dark wood front door and beige floor.
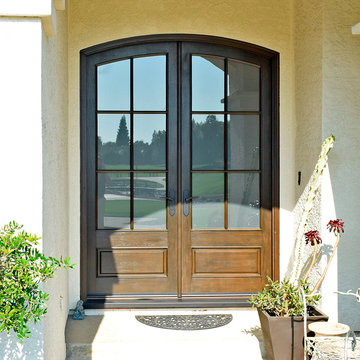
JELD-WEN Aurora Fiberglass Door #5506
Mahogany, Ebony Finish, Thick Frosted Glass with Simulated Divided Light
Photo of a traditional front door with a double front door and a dark wood front door.
Photo of a traditional front door with a double front door and a dark wood front door.
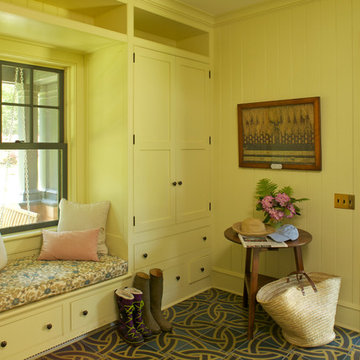
Country mudroom in Boston with beige walls, a single front door, a gray front door and multi-coloured floor.
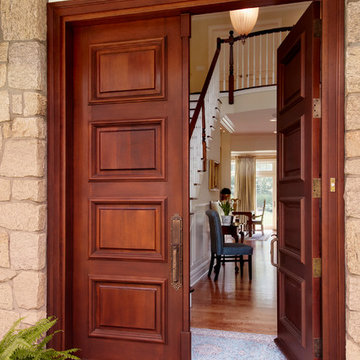
Custom mahogany double doors and hand cut stone for exterior masonry
combined with stained cedar shingles
This is an example of a traditional entryway in New York with a double front door and a dark wood front door.
This is an example of a traditional entryway in New York with a double front door and a dark wood front door.
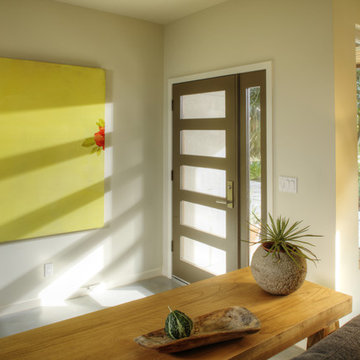
This is an example of a mid-sized contemporary front door in Sacramento with concrete floors, white walls, a single front door, a glass front door and grey floor.
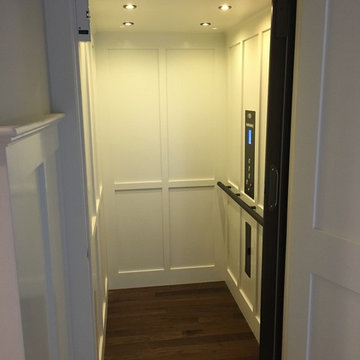
The General Contractor did a lovely job customizing the elevator cab with white craftsman style paneling to make this home elevator cab appear more spacious and as if it was made specifically designed for this new home.

Design ideas for a large transitional mudroom in Toronto with white walls, ceramic floors, a single front door, a white front door and multi-coloured floor.
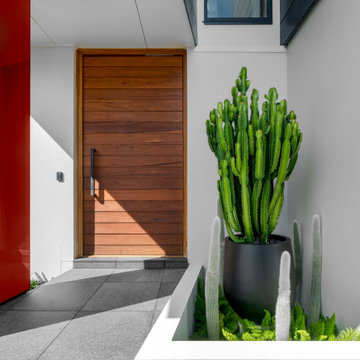
Inspiration for a large contemporary front door in Sydney with white walls, a single front door, a medium wood front door and grey floor.
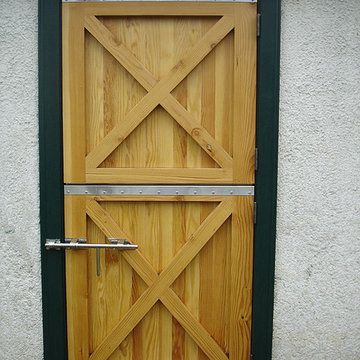
Green Acres Ironworks provides a broad range of metal fabrication services. Our installation crews serve Chicago and Northwest Indiana, and we will ship fabricated products nationwide. We fabricate and install railings, staircases, spiral staircases, steel porches, fences, gates, balconies, light structural fabrication, custom fabricated parts, custom tools, hardware, metal restoration, metal sculpture, decorative items, and yard art. We have the capability of fabricating items in steel, brass, and stainless steel.
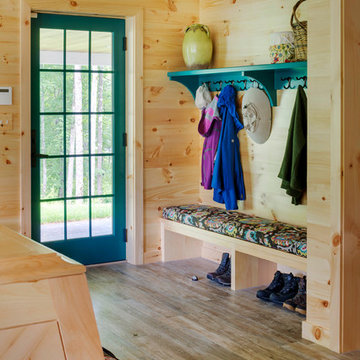
A ground floor mudroom features a center island bench with lots storage drawers underneath. This bench is a perfect place to sit and lace up hiking boots, get ready for snowshoeing, or just hanging out before a swim. Surrounding the mudroom are more window seats and floor-to-ceiling storage cabinets made in rustic knotty pine architectural millwork. Down the hall, are two changing rooms with separate water closets and in a few more steps, the room opens up to a kitchenette with a large sink. A nearby laundry area is conveniently located to handle wet towels and beachwear. Woodmeister Master Builders made all the custom cabinetry and performed the general contracting. Marcia D. Summers was the interior designer. Greg Premru Photography
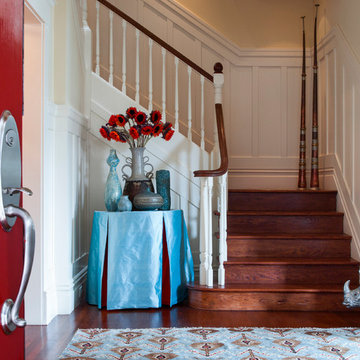
orange, red,
This is an example of a mid-sized transitional entryway in San Francisco.
This is an example of a mid-sized transitional entryway in San Francisco.
Red, Yellow Entryway Design Ideas
1
