Yellow Single-wall Kitchen Design Ideas
Refine by:
Budget
Sort by:Popular Today
1 - 20 of 451 photos
Item 1 of 3
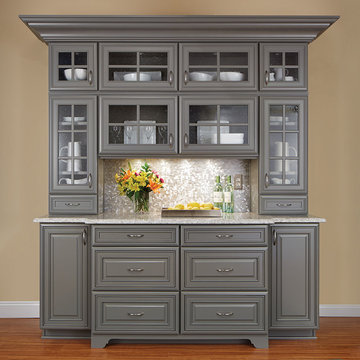
Maple Jamison door style by Mid Continent Cabinetry painted Flint
Mid-sized transitional single-wall kitchen pantry in Minneapolis with grey cabinets, granite benchtops, metallic splashback, mosaic tile splashback, medium hardwood floors, no island and recessed-panel cabinets.
Mid-sized transitional single-wall kitchen pantry in Minneapolis with grey cabinets, granite benchtops, metallic splashback, mosaic tile splashback, medium hardwood floors, no island and recessed-panel cabinets.
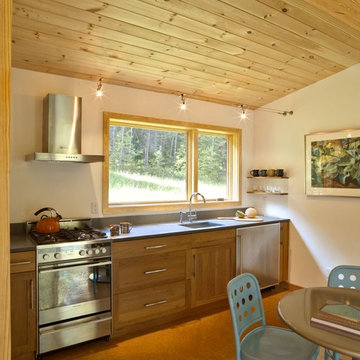
photo by Susan Teare
This is an example of a mid-sized modern single-wall eat-in kitchen in Burlington with stainless steel appliances, a single-bowl sink, medium wood cabinets, shaker cabinets, quartz benchtops, concrete floors, no island and brown floor.
This is an example of a mid-sized modern single-wall eat-in kitchen in Burlington with stainless steel appliances, a single-bowl sink, medium wood cabinets, shaker cabinets, quartz benchtops, concrete floors, no island and brown floor.
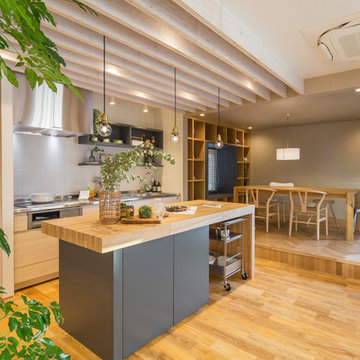
Photo of a contemporary single-wall eat-in kitchen in Nagoya with flat-panel cabinets, grey cabinets, stainless steel benchtops, grey splashback, light hardwood floors, with island and brown floor.
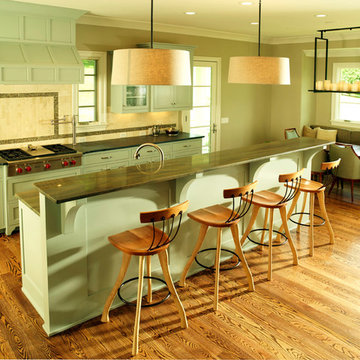
Photo of a contemporary single-wall eat-in kitchen in Nashville with recessed-panel cabinets, green cabinets, light hardwood floors and with island.
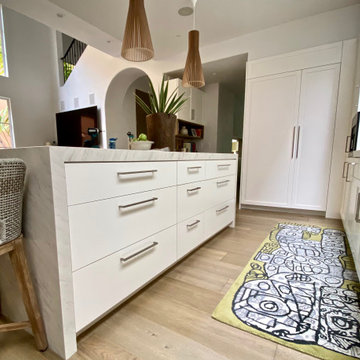
Photo of a transitional single-wall kitchen in Orange County with shaker cabinets, white cabinets, quartz benchtops, stainless steel appliances, vinyl floors and with island.
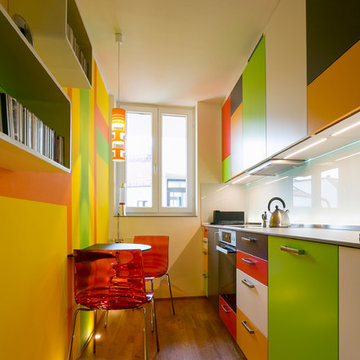
Bastian Brummer
Small contemporary single-wall separate kitchen in Munich with flat-panel cabinets, white splashback, glass sheet splashback, black appliances, medium hardwood floors, no island and brown floor.
Small contemporary single-wall separate kitchen in Munich with flat-panel cabinets, white splashback, glass sheet splashback, black appliances, medium hardwood floors, no island and brown floor.
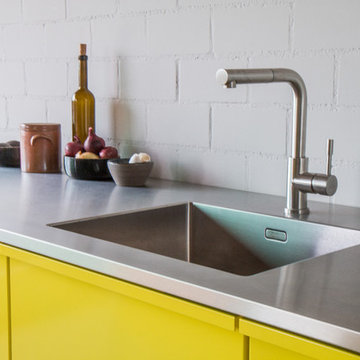
eingeschweißte Spüle, nahtlos in Edelstahl Arbeitsplatte, Armatur von Villeroy & Boch Steelshower, mit Schlauchbrause
Fotograf Jan Kulke
Design ideas for a contemporary single-wall eat-in kitchen in Berlin with a single-bowl sink, flat-panel cabinets, yellow cabinets, stainless steel benchtops, white splashback, stainless steel appliances, concrete floors and with island.
Design ideas for a contemporary single-wall eat-in kitchen in Berlin with a single-bowl sink, flat-panel cabinets, yellow cabinets, stainless steel benchtops, white splashback, stainless steel appliances, concrete floors and with island.

Photo of a contemporary single-wall eat-in kitchen in Lyon with flat-panel cabinets, white cabinets, white splashback, subway tile splashback, black appliances, medium hardwood floors, no island, brown floor and black benchtop.

Inspiration for a small eclectic single-wall kitchen pantry in Los Angeles with a drop-in sink, flat-panel cabinets, light wood cabinets, wood benchtops, beige splashback, timber splashback, white appliances, concrete floors, no island, grey floor and beige benchtop.
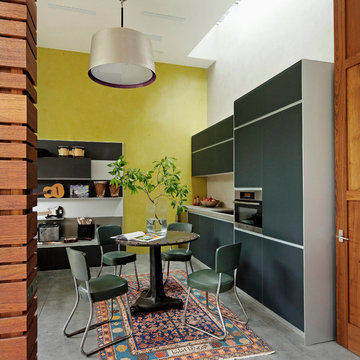
Mid-sized contemporary single-wall kitchen in New York with concrete floors, flat-panel cabinets, green cabinets, panelled appliances and no island.
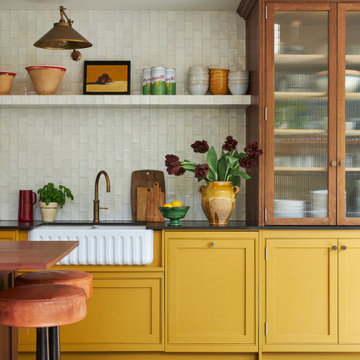
This is an example of a mid-sized transitional single-wall open plan kitchen in London with a farmhouse sink, shaker cabinets, yellow cabinets, solid surface benchtops, white splashback, ceramic splashback, with island and black benchtop.
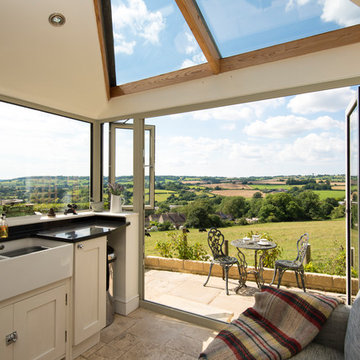
Photo of a small country single-wall kitchen in Buckinghamshire with a double-bowl sink, shaker cabinets, beige cabinets, blue splashback, no island, beige floor and black benchtop.
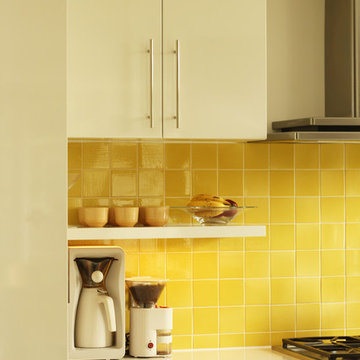
Moving the wall cabinets up to the ceiling with no top trim creates a crisp line in this modern kitchen. Having the floating shelves below allow for items that are used frequently to be stored and become easier to access than they would be if they were behind a cabinet door.
Photo: Erica Weaver

The kitchen sits on the side of the main room and is in plain view. It is treated as a sculptural object; an ode to cooking rather than just a functional space. The joy that comes from preparing meals together and eating them is celebrated with a warm and joyful colour. The gloss finish adds the reflection of the space around it and extends it.
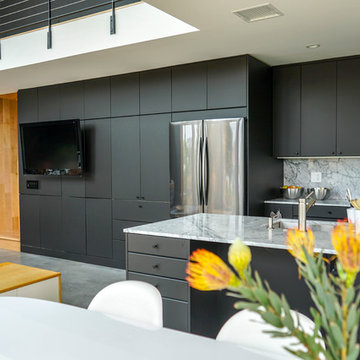
The Kitchen and storage area in this ADU is complete and complimented by using flat black storage space stainless steel fixtures. And with light colored counter tops, it provides a positive, uplifting feel.
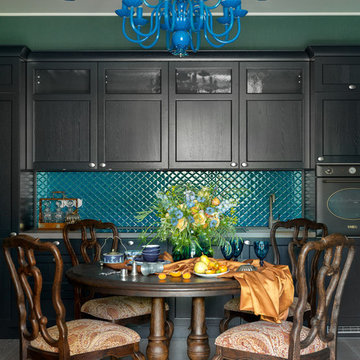
Один из реализованных нами проектов – кухня Häcker Bristol. Рамочные фасады произведены из массива ясеня и сверху покрыты матовым лаком цвета бархатный синий. Верхний ряд шкафов визуально облегчен за счет стеклянных вставок. Столешница изготовлена из ламината в контрастном оттенке Саленто серо-бежевый. Чтобы избежать лишних акцентов, мойку и смеситель подобрали в тон рабочей поверхности. Вся бытовая техника, за исключением духового шкафа, встроена в шкафы с глухими фасадами. Для удобства пользования рабочей поверхностью в нижние панели навесные шкафов встроены LED-светильники. Данная модель спроектирована для помещения, объединившего в себе несколько функциональных зон: столовую, гостиную и кухню. Дизайнер проекта – Ольга Тищенко.
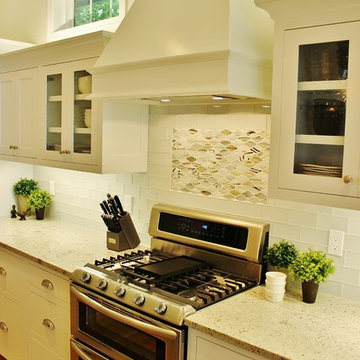
This incredible Cottage Home lake house sits atop a Lake Michigan shoreline bluff, taking in all the sounds and views of the magnificent lake. This custom built, LEED Certified home boasts of over 5,100 sq. ft. of living space – 6 bedrooms including a dorm room and a bunk room, 5 baths, 3 inside living spaces, porches and patios, and a kitchen with beverage pantry that takes the cake. The 4-seasons porch is where all guests desire to stay – welcomed by the peaceful wooded surroundings and blue hues of the great lake.
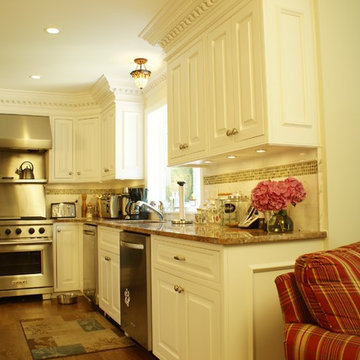
Design ideas for a large traditional single-wall eat-in kitchen in New York with an undermount sink, raised-panel cabinets, white cabinets, marble benchtops, white splashback, ceramic splashback, stainless steel appliances, dark hardwood floors and with island.
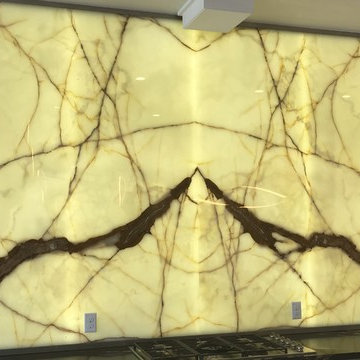
Custom LED panels behind Onyx wall for custom automated lighting scenes for Kitchen.
Inspiration for a large contemporary single-wall open plan kitchen in Houston with an undermount sink, flat-panel cabinets, white cabinets, soapstone benchtops, multi-coloured splashback, stone slab splashback, multiple islands, black benchtop, marble floors and white floor.
Inspiration for a large contemporary single-wall open plan kitchen in Houston with an undermount sink, flat-panel cabinets, white cabinets, soapstone benchtops, multi-coloured splashback, stone slab splashback, multiple islands, black benchtop, marble floors and white floor.
Yellow Single-wall Kitchen Design Ideas
1
